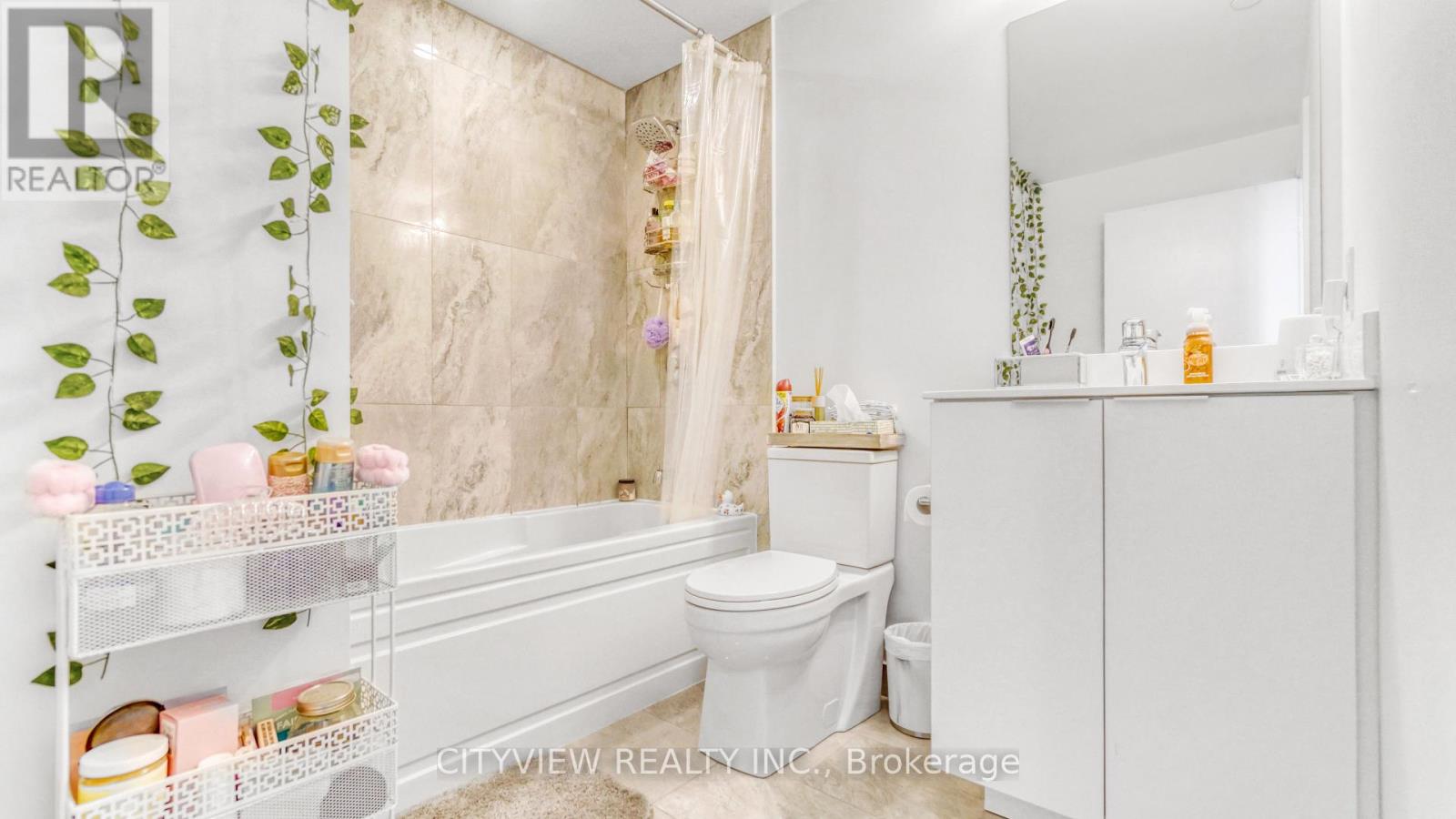3208 - 20 Shore Breeze Drive Toronto (Mimico), Ontario M8V 0C7
$799,999Maintenance, Parking, Common Area Maintenance
$693.67 Monthly
Maintenance, Parking, Common Area Maintenance
$693.67 MonthlyWelcome To Eau Du Soleil, A Modern Waterfront Community in Mimico! RARELY OFFERED LAYOUT. Stunning Forever Unobstructed Views of the Lake and Downtown Toronto/CN Tower. Functional ""Nile"" layout with 627 sqft with large usable Den. Premium floors 30+ include, Private Locker Wine Storage, Private Locker Cigar Humidor & access to Private Water Lounge. Very bright unit with w/o to balcony from both living and primary BR with Breathtaking Lake View Right from the Bedroom. Walk To Trails, Restaurants/Bars. Luxury Amenities Include, Saltwater Pool, Lounge, Gym, Dining Room, Party Room, And More! Close To the Gardiner, Ttc & Go Transit. **** EXTRAS **** 1 parking, 1 locker, Cigar Locker, Wine Locker, (cigar and wine locker exclusive to floors 30+), all window coverings (id:50787)
Property Details
| MLS® Number | W9256768 |
| Property Type | Single Family |
| Community Name | Mimico |
| Community Features | Pet Restrictions |
| Features | Balcony |
| Parking Space Total | 1 |
| Pool Type | Indoor Pool |
| View Type | Lake View, View Of Water |
Building
| Bathroom Total | 1 |
| Bedrooms Above Ground | 1 |
| Bedrooms Below Ground | 1 |
| Bedrooms Total | 2 |
| Amenities | Exercise Centre, Visitor Parking, Party Room, Security/concierge, Storage - Locker |
| Appliances | Dishwasher, Dryer, Microwave, Refrigerator, Stove, Washer |
| Cooling Type | Central Air Conditioning |
| Exterior Finish | Concrete |
| Flooring Type | Laminate |
| Heating Fuel | Natural Gas |
| Heating Type | Forced Air |
| Type | Apartment |
Parking
| Underground |
Land
| Acreage | No |
Rooms
| Level | Type | Length | Width | Dimensions |
|---|---|---|---|---|
| Main Level | Kitchen | 3.99 m | 3.04 m | 3.99 m x 3.04 m |
| Main Level | Living Room | 3.99 m | 3.04 m | 3.99 m x 3.04 m |
| Main Level | Dining Room | 3.99 m | 3.04 m | 3.99 m x 3.04 m |
| Main Level | Primary Bedroom | 3.35 m | 2.74 m | 3.35 m x 2.74 m |
| Main Level | Den | 2.19 m | 2.4 m | 2.19 m x 2.4 m |
https://www.realtor.ca/real-estate/27297392/3208-20-shore-breeze-drive-toronto-mimico-mimico




































