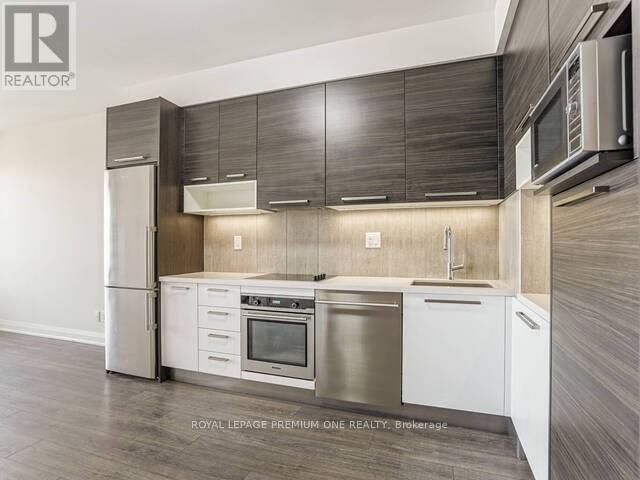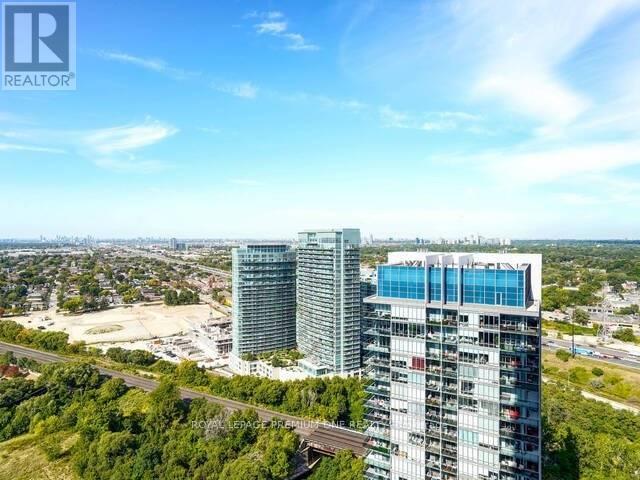289-597-1980
infolivingplus@gmail.com
3206 - 36 Park Lawn Road Toronto (Mimico), Ontario M8Y 3H8
1 Bedroom
1 Bathroom
600 - 699 sqft
Central Air Conditioning
Forced Air
$2,450 Monthly
Welcome To This Impeccably Maintained 1 Bedroom + Den Suite In The Prestigious Key West Condos. This Open-Concept Residence Showcases Upgraded Appliances, A Gourmet Kitchen, And Soaring 9-foot Ceilings Complemented By Luxury Vinyl Plank Flooring Throughout. Perched On A High Floor, The Oversized Balcony Offers Captivating North Views. Ideally Located Just Steps From The TTC, Moments From Downtown Toronto, And Close To Vibrant Dining, Boutique Shopping, And The Marina. Please Note: No Pets Or Smoking Preferred By Landlord. 1 Parking & 1 Locker Included (id:50787)
Property Details
| MLS® Number | W12123760 |
| Property Type | Single Family |
| Community Name | Mimico |
| Amenities Near By | Hospital, Marina, Park, Schools |
| Community Features | Pet Restrictions |
| Features | Balcony, Carpet Free |
| Parking Space Total | 1 |
| View Type | View |
Building
| Bathroom Total | 1 |
| Bedrooms Above Ground | 1 |
| Bedrooms Total | 1 |
| Amenities | Security/concierge, Exercise Centre, Recreation Centre, Visitor Parking, Storage - Locker |
| Appliances | Dishwasher, Dryer, Stove, Washer, Refrigerator |
| Cooling Type | Central Air Conditioning |
| Exterior Finish | Brick, Concrete |
| Flooring Type | Vinyl |
| Heating Fuel | Natural Gas |
| Heating Type | Forced Air |
| Size Interior | 600 - 699 Sqft |
| Type | Apartment |
Parking
| Underground | |
| Garage |
Land
| Acreage | No |
| Land Amenities | Hospital, Marina, Park, Schools |
| Surface Water | Lake/pond |
Rooms
| Level | Type | Length | Width | Dimensions |
|---|---|---|---|---|
| Main Level | Living Room | 3.39 m | 3.59 m | 3.39 m x 3.59 m |
| Main Level | Dining Room | 3.39 m | 2.49 m | 3.39 m x 2.49 m |
| Main Level | Kitchen | 3.39 m | 3.59 m | 3.39 m x 3.59 m |
| Main Level | Primary Bedroom | 3.39 m | 2.99 m | 3.39 m x 2.99 m |
| Main Level | Den | 2.2 m | 2.1 m | 2.2 m x 2.1 m |
https://www.realtor.ca/real-estate/28258993/3206-36-park-lawn-road-toronto-mimico-mimico


































