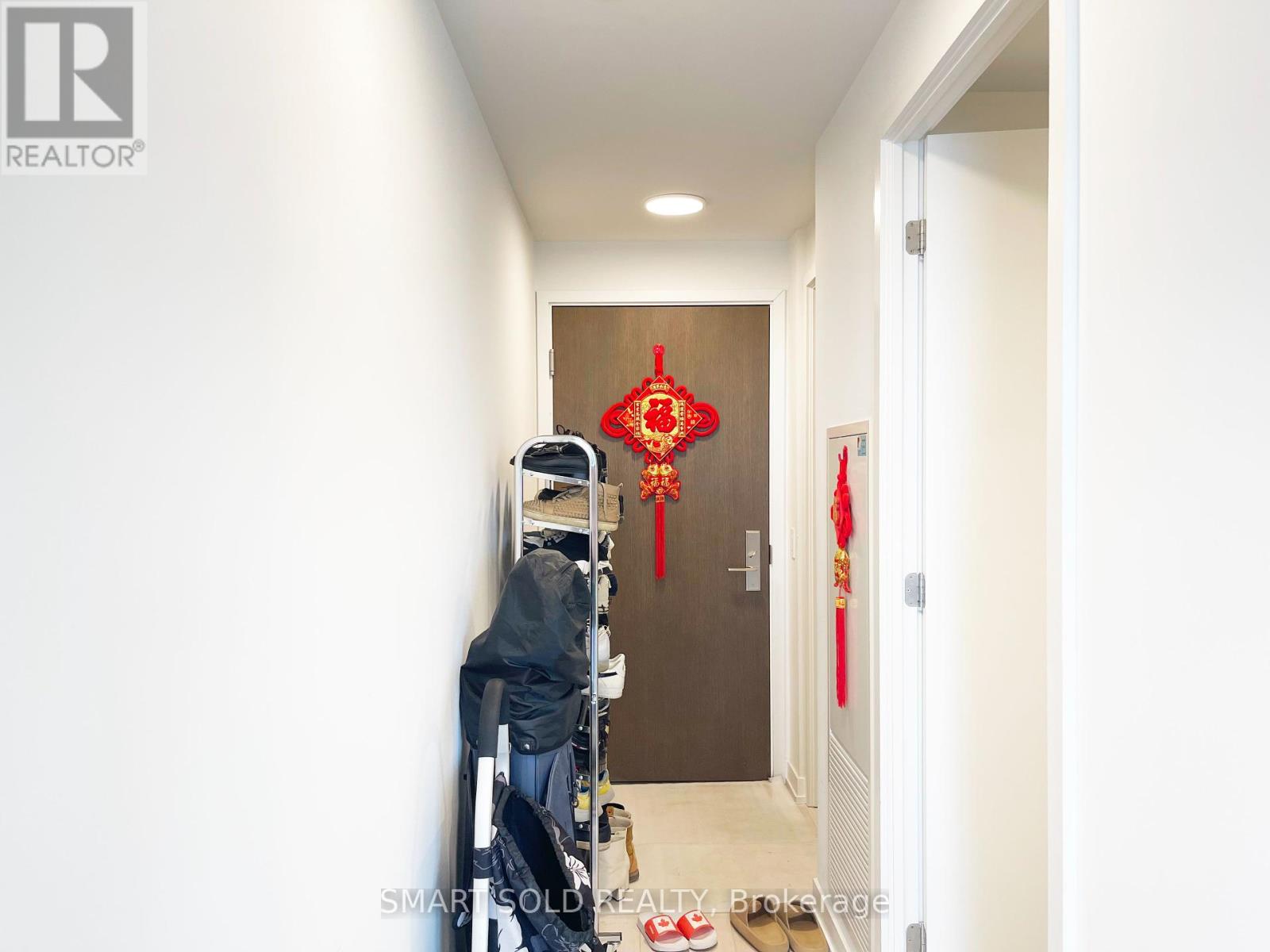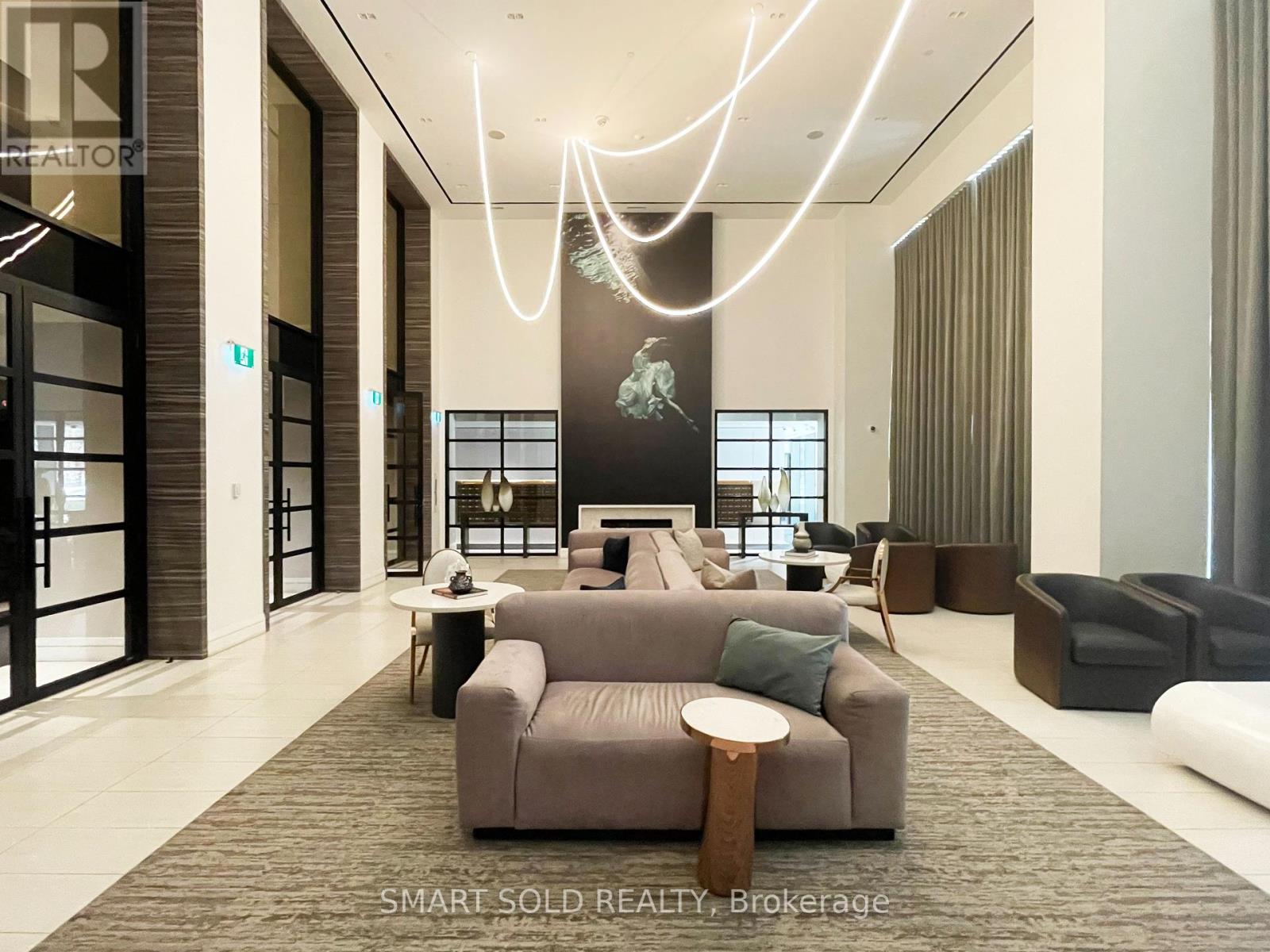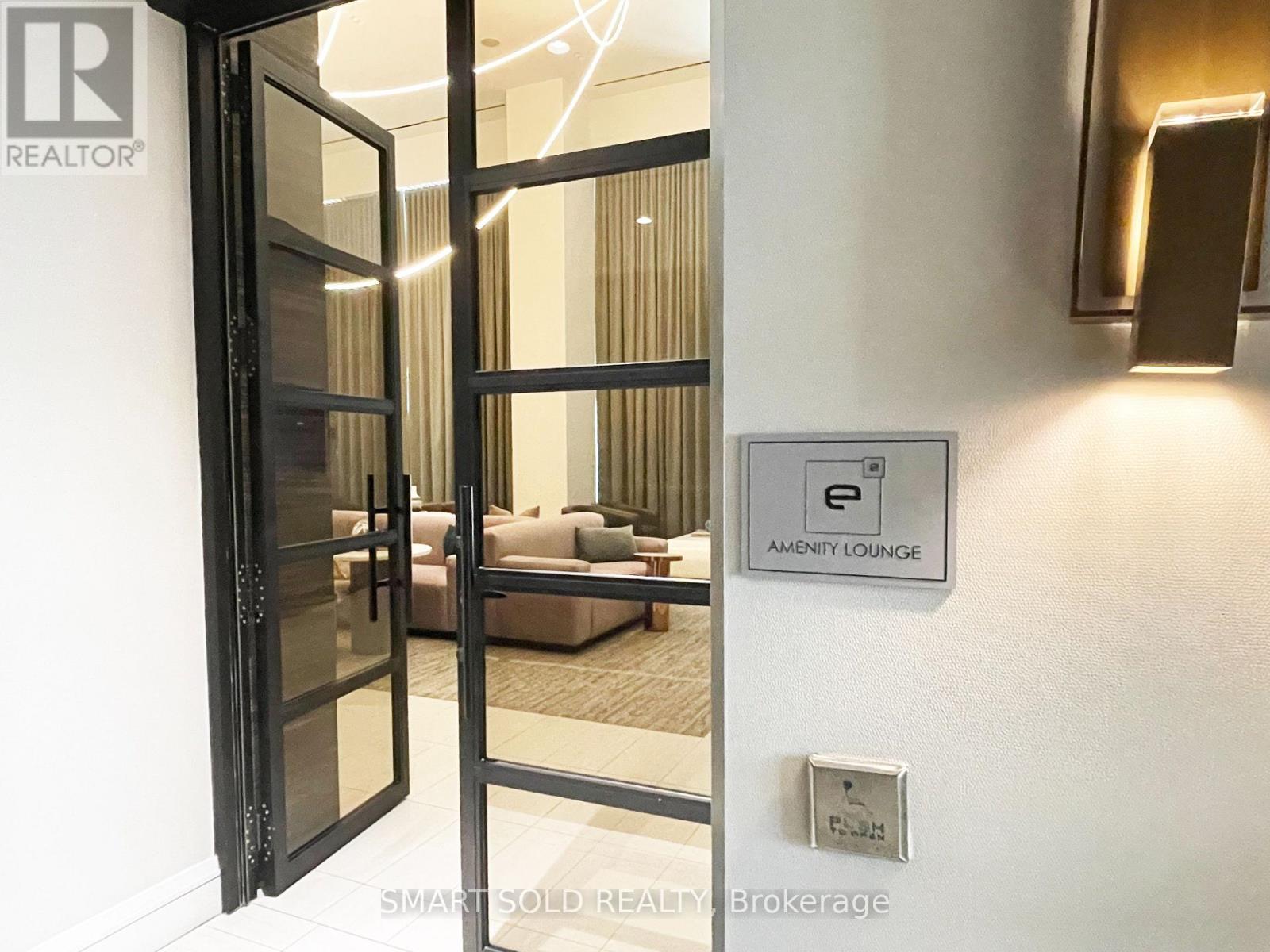3 Bedroom
2 Bathroom
700 - 799 sqft
Central Air Conditioning
Forced Air
$3,080 Monthly
Welcome To The New 2 Bedroom 2 Bathroom Unit Plus Den Unit In This Luxurious E2 Condos At Yonge And Eglinton, Situated In The Heart Of Midtown Toronto. Features A Highly Functional Split Layout, With An Unobstructed South Facing Gorgeous Expansive View Of The Lake And The CN Tower, 9 Ft Ceilings , Floor To Ceiling Windows, And High-End Built-In Appliances. Top Of The Line Amenities Including A Yoga Studio, Gym, Kids Playroom, Business Centre With Wi-Fi, Party Room, Bbq Area, Outdoor Theatre, Pet Spa And More! Direct Access To The Eglinton Subway And Public Transit, And Step To The Shops, Schools, Parks, Restaurants, Supermarkets And Other Amenities Nearby. (id:50787)
Property Details
|
MLS® Number
|
C12106646 |
|
Property Type
|
Single Family |
|
Neigbourhood
|
Toronto—St. Paul's |
|
Community Name
|
Mount Pleasant West |
|
Amenities Near By
|
Public Transit |
|
Community Features
|
Pet Restrictions |
|
Features
|
Balcony, Carpet Free |
|
View Type
|
View |
Building
|
Bathroom Total
|
2 |
|
Bedrooms Above Ground
|
2 |
|
Bedrooms Below Ground
|
1 |
|
Bedrooms Total
|
3 |
|
Age
|
New Building |
|
Amenities
|
Security/concierge, Exercise Centre, Party Room |
|
Cooling Type
|
Central Air Conditioning |
|
Exterior Finish
|
Concrete |
|
Flooring Type
|
Laminate |
|
Heating Fuel
|
Natural Gas |
|
Heating Type
|
Forced Air |
|
Size Interior
|
700 - 799 Sqft |
|
Type
|
Apartment |
Parking
Land
|
Acreage
|
No |
|
Land Amenities
|
Public Transit |
Rooms
| Level |
Type |
Length |
Width |
Dimensions |
|
Ground Level |
Living Room |
3.2 m |
4.42 m |
3.2 m x 4.42 m |
|
Ground Level |
Dining Room |
3.2 m |
4.42 m |
3.2 m x 4.42 m |
|
Ground Level |
Kitchen |
3.2 m |
4.42 m |
3.2 m x 4.42 m |
|
Ground Level |
Primary Bedroom |
2.84 m |
2.57 m |
2.84 m x 2.57 m |
|
Ground Level |
Bedroom 2 |
2.82 m |
2.77 m |
2.82 m x 2.77 m |
|
Ground Level |
Den |
1.63 m |
1.77 m |
1.63 m x 1.77 m |
https://www.realtor.ca/real-estate/28221307/3204-39-roehampton-avenue-toronto-mount-pleasant-west-mount-pleasant-west

















