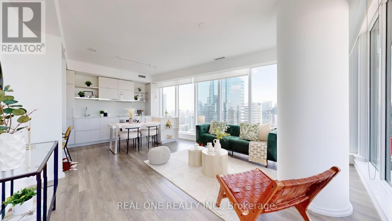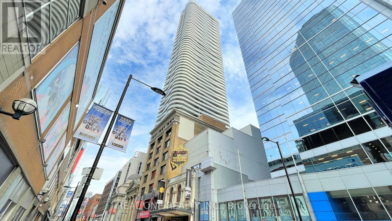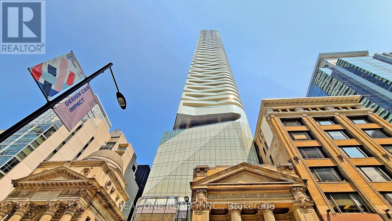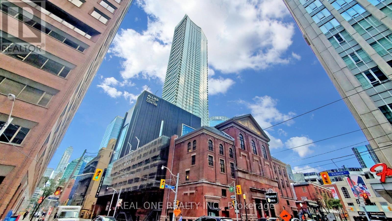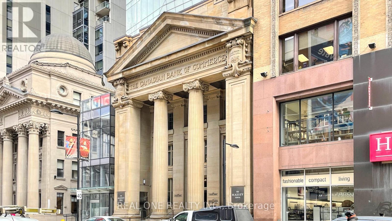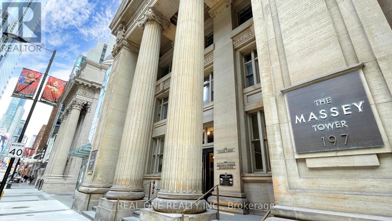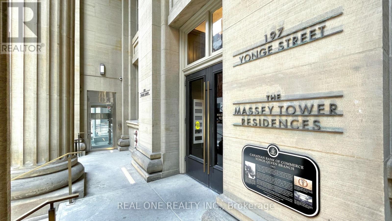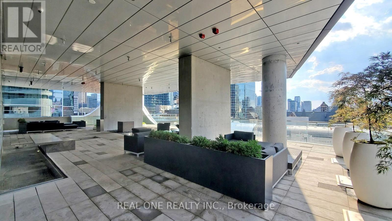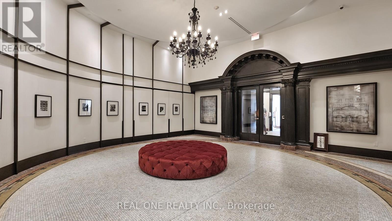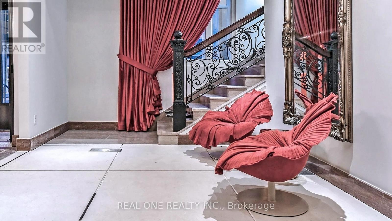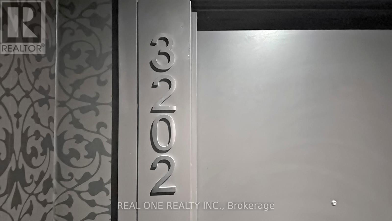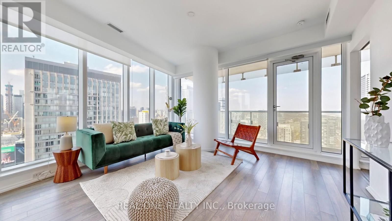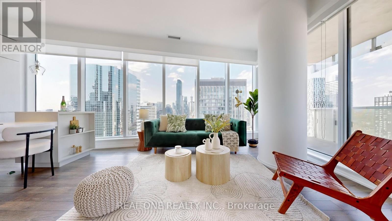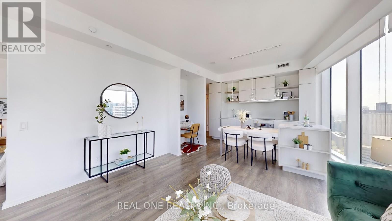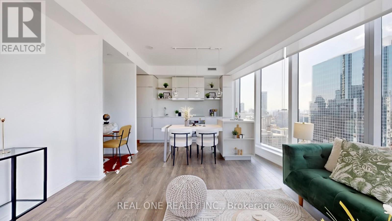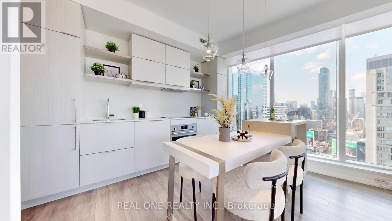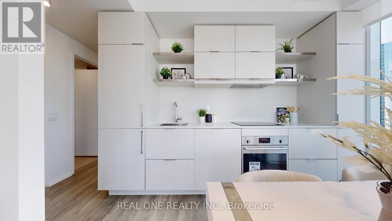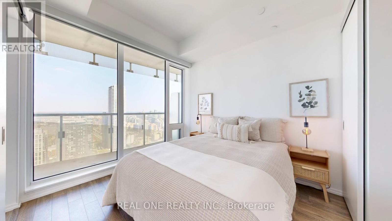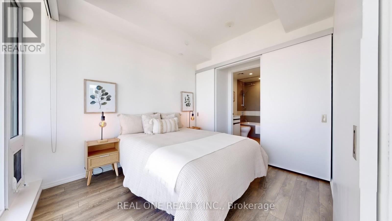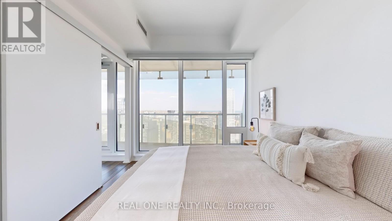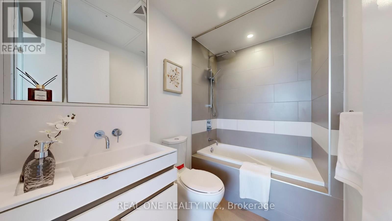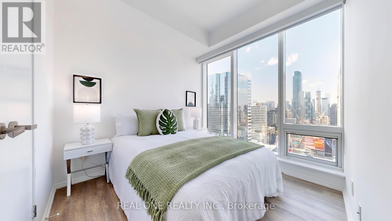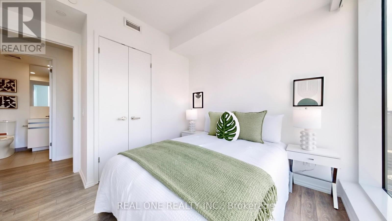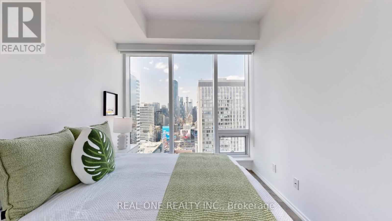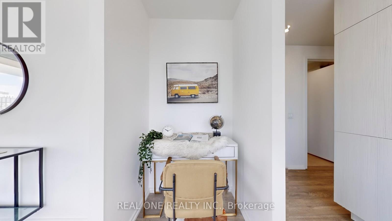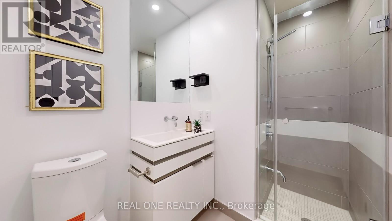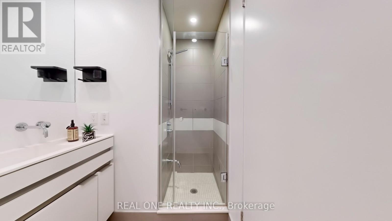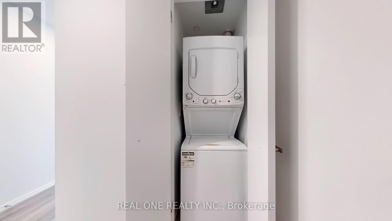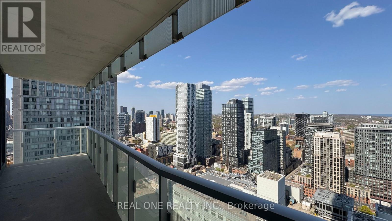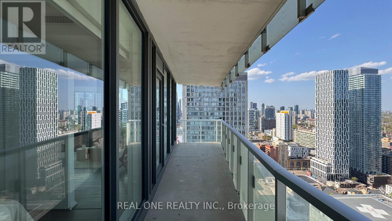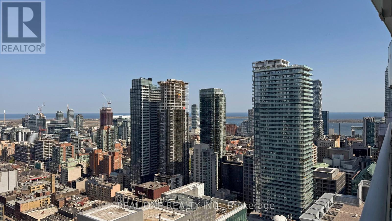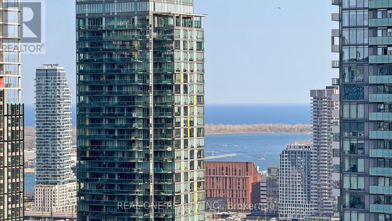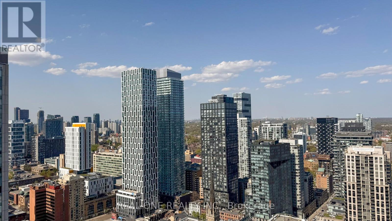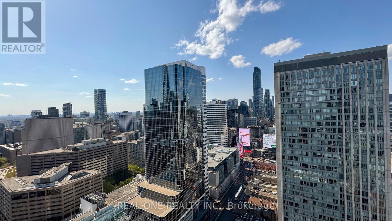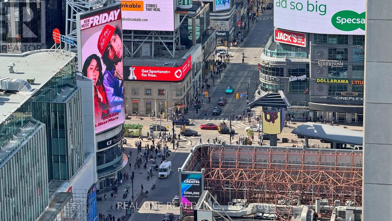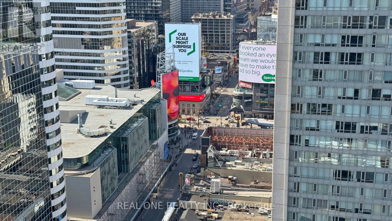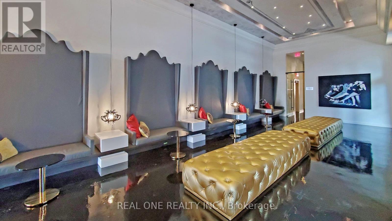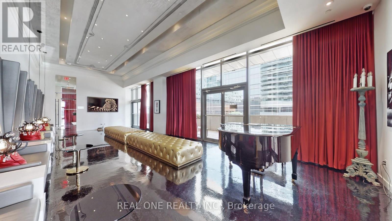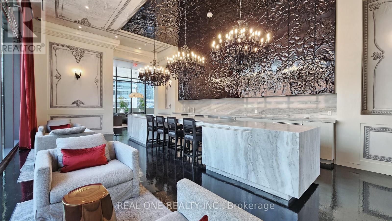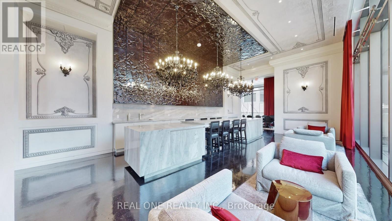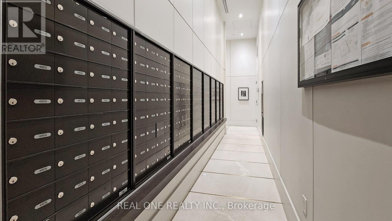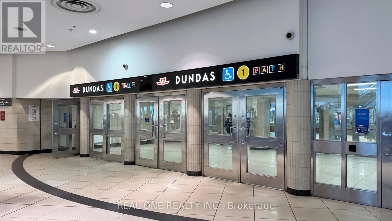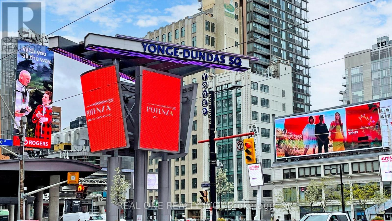2 Bedroom
2 Bathroom
800 - 899 sqft
Central Air Conditioning
Forced Air
$819,000Maintenance, Common Area Maintenance, Insurance
$840.53 Monthly
5 Elite Picks! Here Are 5 Reasons to Make This Condo Your Own: 1. Spacious 800 Sq.Ft. 2 Bedroom & 2 Bath "The Glenn Gould" Corner Suite with Breathtaking City Views in the Sleek & Sophisticated Massey Tower in the Heart of Downtown Toronto! 2. Open Concept Kitchen (with Modern Cabinetry, Quartz Countertops, Built-in/Integrated Appliances & Convenient Island/Breakfast Bar with Additional Storage), Dining & Living Area Boasting Stunning Wall-to-Wall, Floor-to-Ceiling Windows & W/O to Large Balcony with Amazing Views of the City! 3. Bright Primary Bedroom with Floor-to-Ceiling Windows, Double Closets & Modern 4pc Ensuite with Combined Soaker Tub & Shower! 4. Additional Bedroom with Floor-to-Ceiling Windows, Full 3pc Main Bath & Convenient Ensuite Laundry Complete This Gorgeous Suite! 5. Prime Downtown Location Directly Across from the Eaton Centre & Just Steps from Public Transit, PATH System, Theatre, Restaurants & Cafes, Financial District, Hospitals, Nathan Phillips Square, TMU, UofT & Many More Amenities... a Walker's & Rider's Paradise with 100 Walk Score & Transit Score!! All This & More! 9' Ceilings. Includes 3 Storage Lockers! Luxurious 5-Star Amenities Including Porter & 24/7 Concierge, State-of-the-Art Fitness Centre, Sauna & Steam Room, Piano Bar & Cocktail Lounge, Party Room, Roof Terrace, Guest Suites & More! (id:50787)
Property Details
|
MLS® Number
|
C12143780 |
|
Property Type
|
Single Family |
|
Community Name
|
Church-Yonge Corridor |
|
Community Features
|
Pet Restrictions |
|
Features
|
Balcony, Carpet Free, In Suite Laundry |
Building
|
Bathroom Total
|
2 |
|
Bedrooms Above Ground
|
2 |
|
Bedrooms Total
|
2 |
|
Age
|
New Building |
|
Amenities
|
Security/concierge, Exercise Centre, Party Room, Sauna, Storage - Locker |
|
Appliances
|
Dishwasher, Dryer, Oven, Stove, Washer, Window Coverings, Refrigerator |
|
Cooling Type
|
Central Air Conditioning |
|
Flooring Type
|
Laminate |
|
Heating Fuel
|
Natural Gas |
|
Heating Type
|
Forced Air |
|
Size Interior
|
800 - 899 Sqft |
|
Type
|
Apartment |
Parking
Land
Rooms
| Level |
Type |
Length |
Width |
Dimensions |
|
Main Level |
Kitchen |
6.52 m |
4.75 m |
6.52 m x 4.75 m |
|
Main Level |
Dining Room |
6.52 m |
4.75 m |
6.52 m x 4.75 m |
|
Ground Level |
Living Room |
6.52 m |
4.75 m |
6.52 m x 4.75 m |
|
Ground Level |
Primary Bedroom |
3.1 m |
2.79 m |
3.1 m x 2.79 m |
|
Ground Level |
Bedroom 2 |
2.87 m |
2.56 m |
2.87 m x 2.56 m |
https://www.realtor.ca/real-estate/28302565/3202-197-yonge-street-toronto-church-yonge-corridor-church-yonge-corridor

