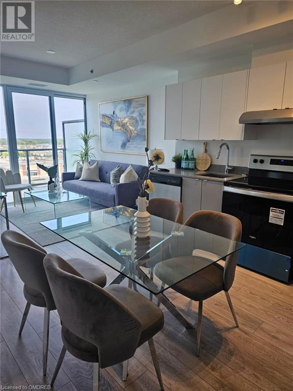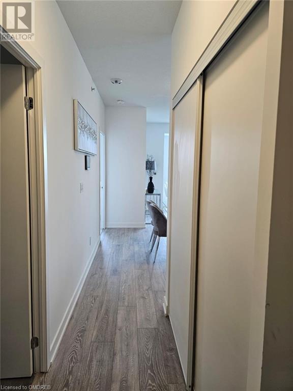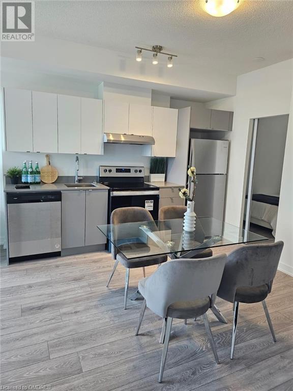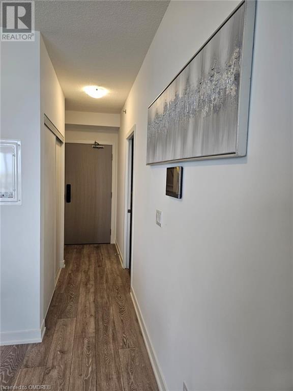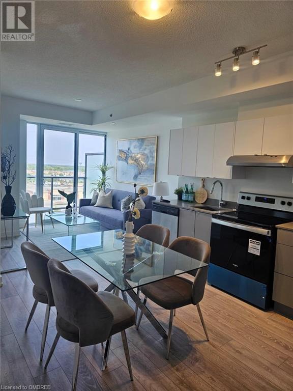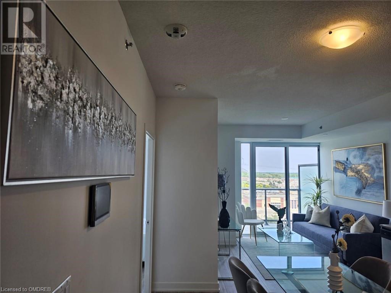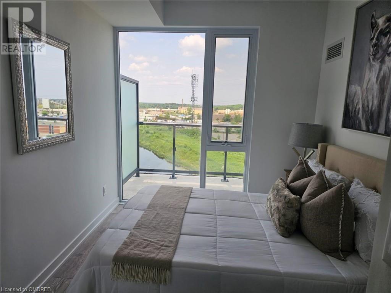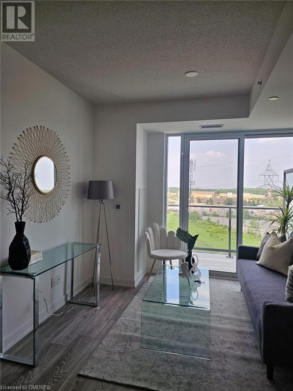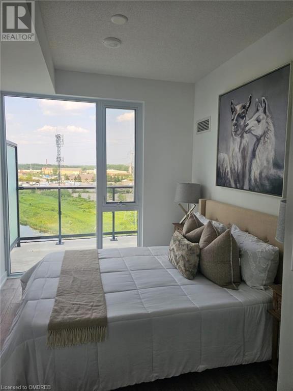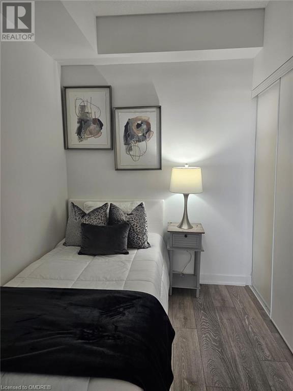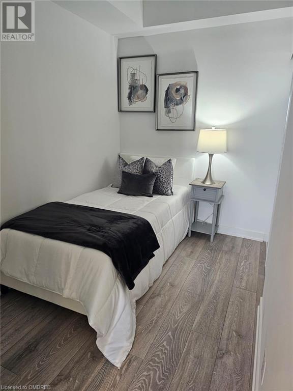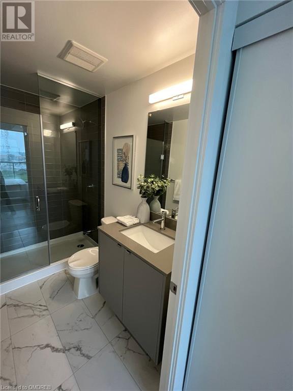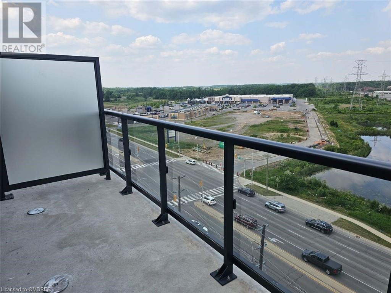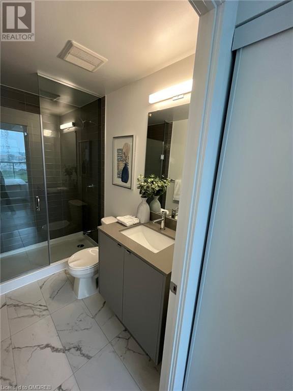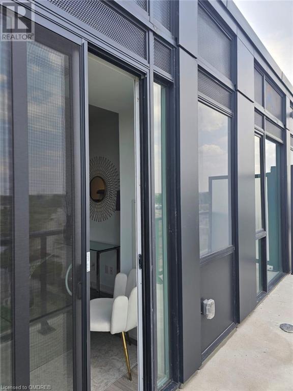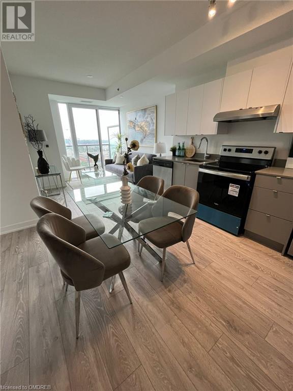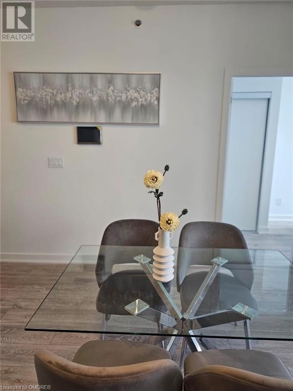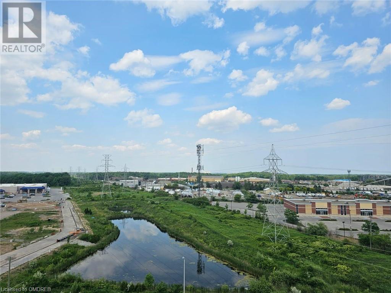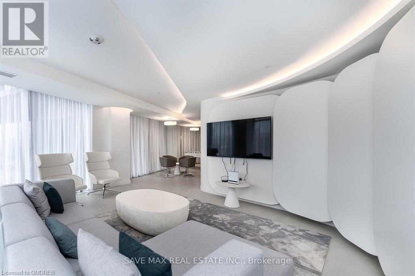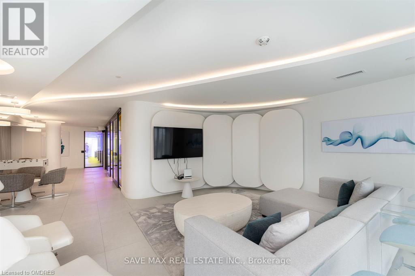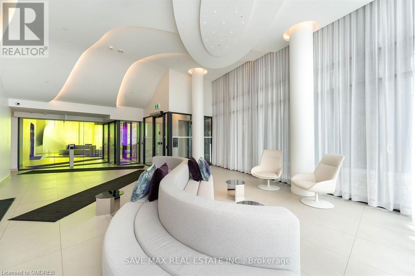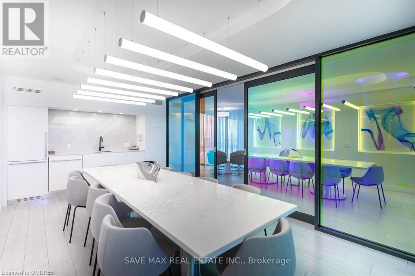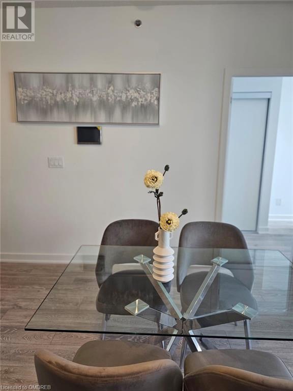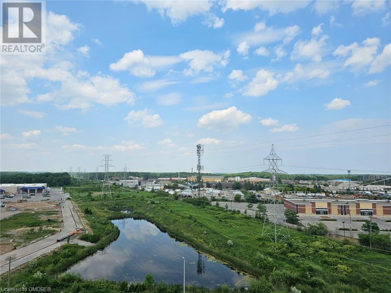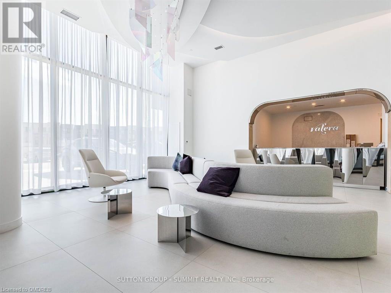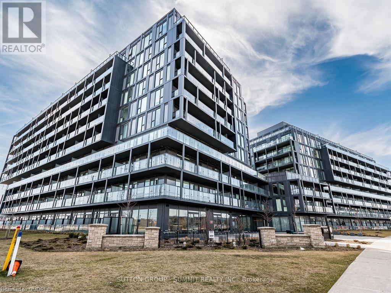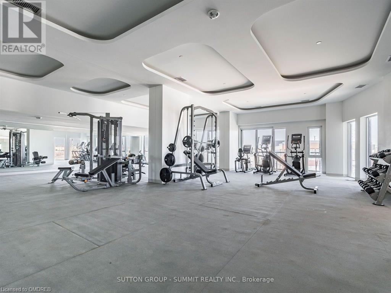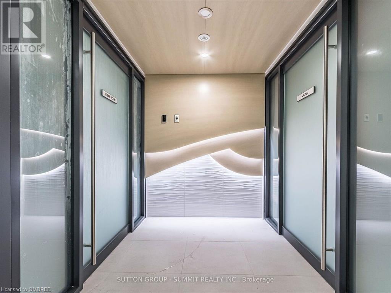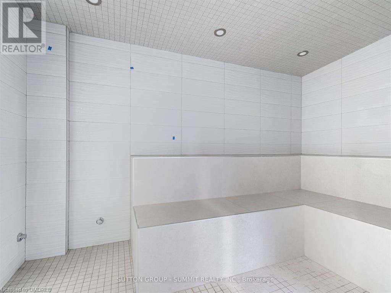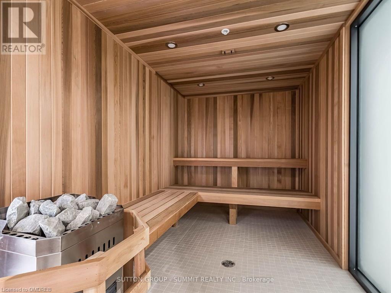3200 Dakota Common Unit# B1010 Halton, Ontario L7M 2A9
$610,000Maintenance, Insurance, Parking
$540.90 Monthly
Maintenance, Insurance, Parking
$540.90 MonthlyPenthouse dream Condo! Your search ends here...! Feel the air and open skies in this beautiful upgraded 10th floor 2 Bedroom & 2 Full Washroom Condo at an exceptional location and desirable neighbourhood of Alton Village! Obstacle Free Interior Living Space with A Large Balcony with east exposure. Enjoy the Panoramic views of Escarpment, Pond, City line! Soaring 9' Ceilings, Wide Plank Laminate Floors, Premium Stainless Steel Appliances With Modern Finishes throughout and upgraded kitchen and bath. Resort Style building Amenities Include Party & Games Room, Meeting Hall With Kitchenette And Private Outdoor Terrace, Pet Spa, Fitness-Gym , Yoga studio, Sauna, Rooftop Terrace With Pool & Sauna, And BBQ Zone. Conveniently Located , Just Minutes To Hwy 407 & QEW, Appleby Go Station, transit right at front,And Steps To Shopping Plaza, high rated Schools And Parks. 1Parking & 1 Locker Included... Don't miss your chance for a lifestyle upgrade, act now before its too late! (id:50787)
Property Details
| MLS® Number | 40583325 |
| Property Type | Single Family |
| Equipment Type | Water Heater |
| Features | Balcony |
| Parking Space Total | 1 |
| Rental Equipment Type | Water Heater |
| Storage Type | Locker |
Building
| Bathroom Total | 2 |
| Bedrooms Above Ground | 2 |
| Bedrooms Total | 2 |
| Amenities | Party Room |
| Appliances | Dishwasher, Refrigerator, Stove, Washer, Microwave Built-in, Window Coverings |
| Basement Type | None |
| Constructed Date | 2023 |
| Construction Style Attachment | Attached |
| Cooling Type | Central Air Conditioning |
| Exterior Finish | Concrete |
| Heating Fuel | Natural Gas |
| Heating Type | Forced Air |
| Stories Total | 1 |
| Size Interior | 747 |
| Type | Apartment |
| Utility Water | Municipal Water |
Land
| Acreage | No |
| Sewer | Municipal Sewage System |
| Zoning Description | Urban Res |
Rooms
| Level | Type | Length | Width | Dimensions |
|---|---|---|---|---|
| Main Level | Laundry Room | Measurements not available | ||
| Main Level | 3pc Bathroom | Measurements not available | ||
| Main Level | 3pc Bathroom | Measurements not available | ||
| Main Level | Bedroom | 8'8'' x 8'11'' | ||
| Main Level | Primary Bedroom | 9'5'' x 10'6'' | ||
| Main Level | Kitchen | 12'0'' x 11'5'' | ||
| Main Level | Foyer | Measurements not available |
https://www.realtor.ca/real-estate/26848643/3200-dakota-common-unit-b1010-halton

