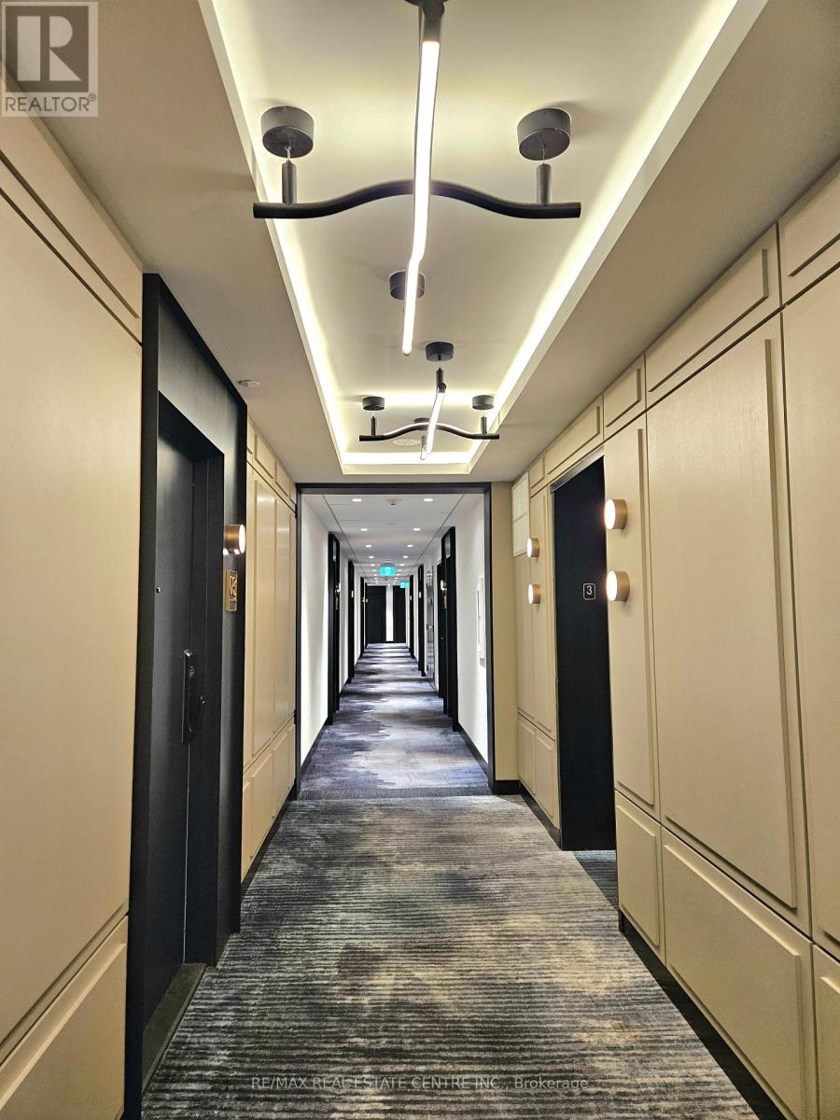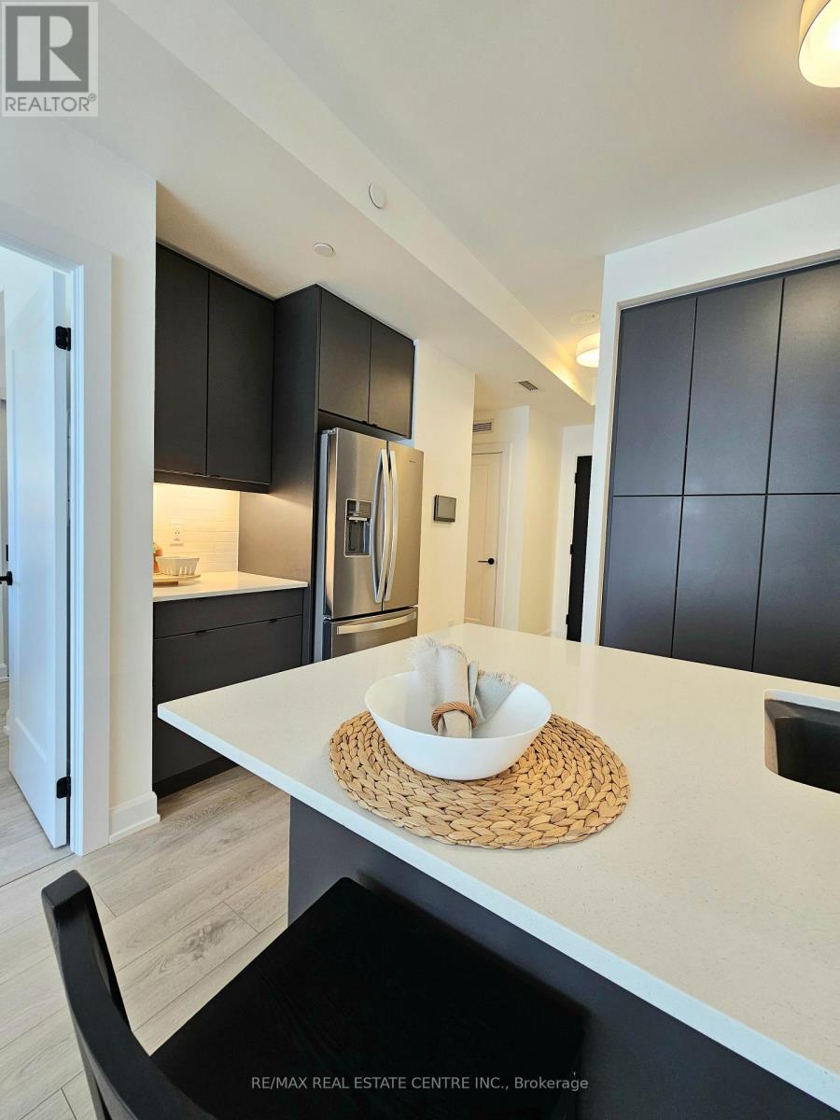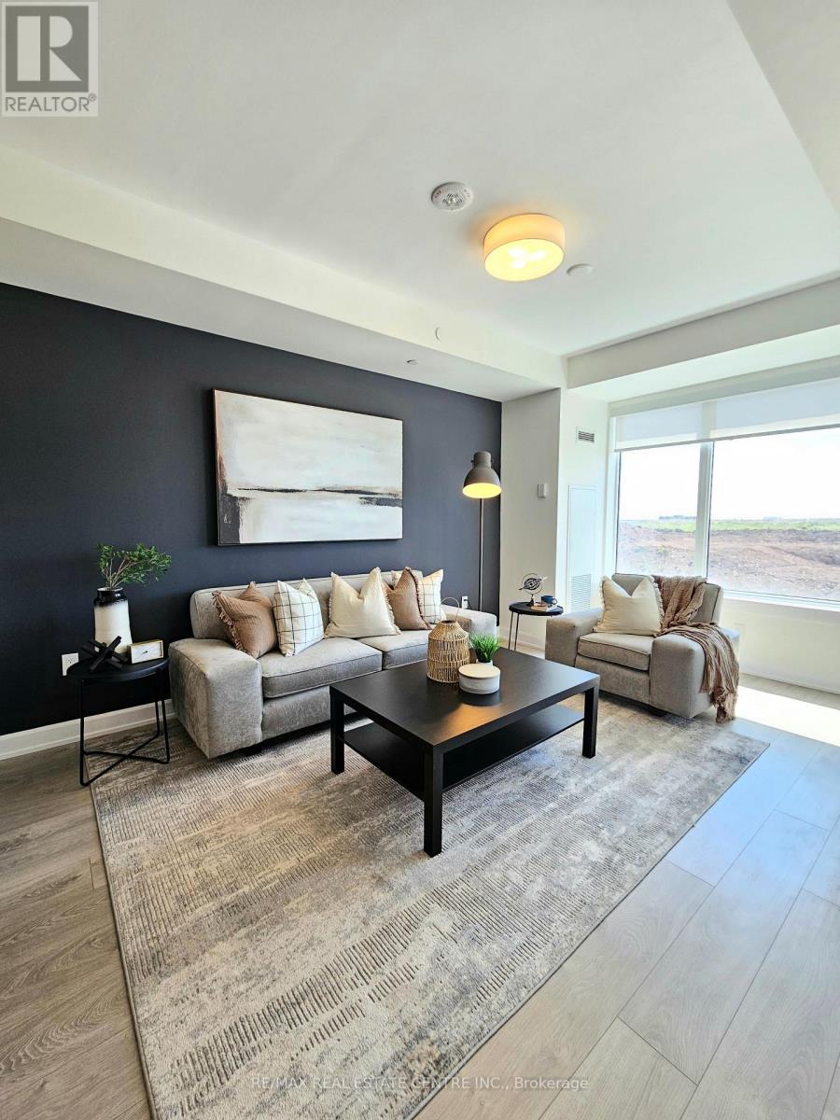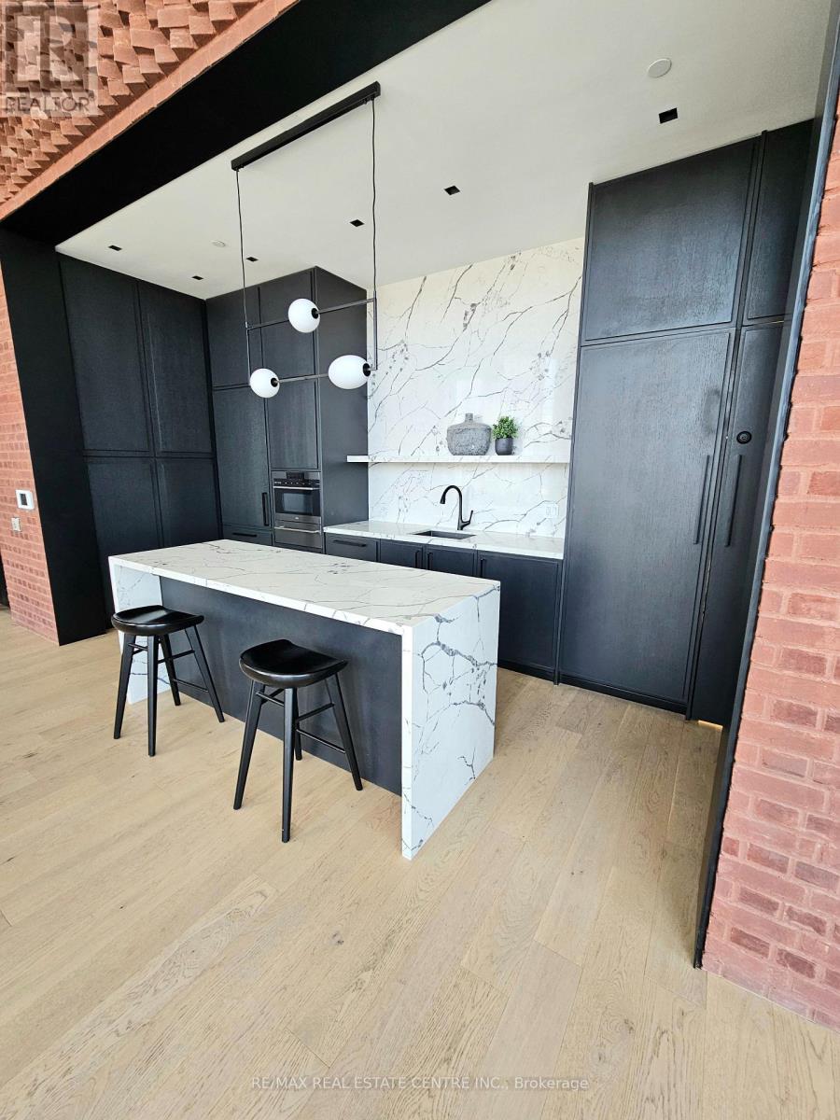1 Bedroom
1 Bathroom
600 - 699 sqft
Central Air Conditioning
Heat Pump
$2,400 Monthly
Stylish 1 bedroom + den condo in the prestigious Upper West Side Development. Welcome to this beautifully upgraded unit, thoughtfully customized beyond the builders standard. Featuring matte black fixtures throughout, a modern ensuite bathroom, and a custom built-in closet organizer, this condo offers both elegance and functionality. The bright and airy living area is enhanced by 9-ft smooth ceilings, light-filtering window coverings, and a pre-installed wall-mounted TV bracket, perfect for contemporary living. The modern kitchen impresses with an upgraded appliance package, quartz countertops, an oversized Blanco sink, and under-cabinet lighting. A spacious den provides flexible use, ideal as a home office, guest room, dining area, or additional living space. The primary bedroom offers a walk-through to the bathroom, complete with a built-in organizer and full-size closet. The sleek bathroom features black hardware, a black-framed glass shower and tub combo, and cohesive, modern design throughout with in-suite laundry. Additional perks include one parking space and one locker. Conveniently located within walking distance to retail shops, grocery stores, and restaurants, with easy access to the 407, 403, Sheridan College, and Oakville Hospital. Upgraded appliances, smart connect, keyless entry, concierge, gym, terrace with BBQs, party room, dog wash/grooming room and common lounge areas. (id:50787)
Property Details
|
MLS® Number
|
W12162183 |
|
Property Type
|
Single Family |
|
Community Name
|
1010 - JM Joshua Meadows |
|
Amenities Near By
|
Hospital |
|
Community Features
|
Pet Restrictions |
|
Features
|
Ravine, Balcony, Carpet Free, In Suite Laundry |
|
Parking Space Total
|
1 |
Building
|
Bathroom Total
|
1 |
|
Bedrooms Above Ground
|
1 |
|
Bedrooms Total
|
1 |
|
Age
|
0 To 5 Years |
|
Amenities
|
Visitor Parking, Party Room, Exercise Centre, Security/concierge, Separate Heating Controls, Separate Electricity Meters, Storage - Locker |
|
Appliances
|
Window Coverings |
|
Cooling Type
|
Central Air Conditioning |
|
Exterior Finish
|
Brick |
|
Flooring Type
|
Laminate |
|
Heating Type
|
Heat Pump |
|
Size Interior
|
600 - 699 Sqft |
|
Type
|
Apartment |
Parking
Land
|
Acreage
|
No |
|
Land Amenities
|
Hospital |
Rooms
| Level |
Type |
Length |
Width |
Dimensions |
|
Flat |
Kitchen |
2.5 m |
3.3 m |
2.5 m x 3.3 m |
|
Flat |
Family Room |
5.3 m |
3.3 m |
5.3 m x 3.3 m |
|
Flat |
Primary Bedroom |
3.7 m |
3 m |
3.7 m x 3 m |
|
Flat |
Den |
2.2 m |
2.1 m |
2.2 m x 2.1 m |
https://www.realtor.ca/real-estate/28343191/320-3200-william-coltson-avenue-oakville-jm-joshua-meadows-1010-jm-joshua-meadows




















































