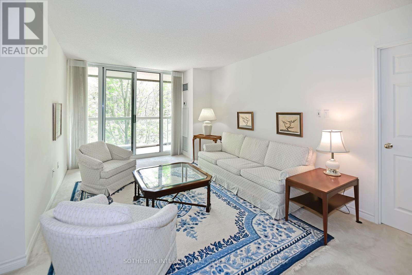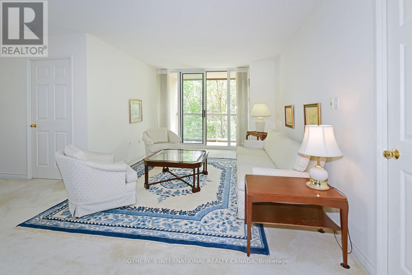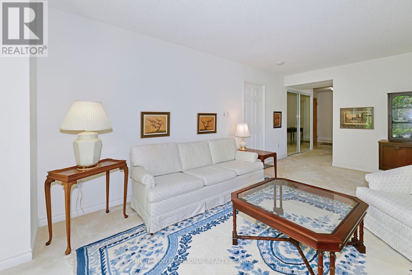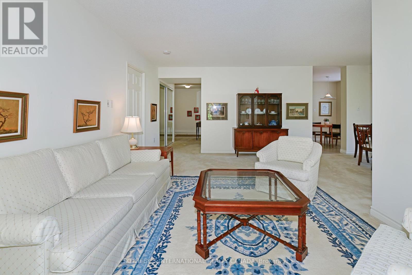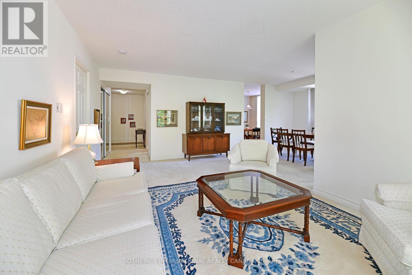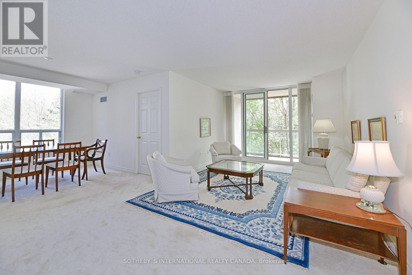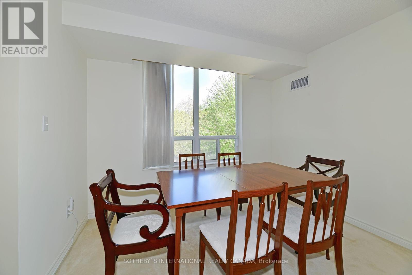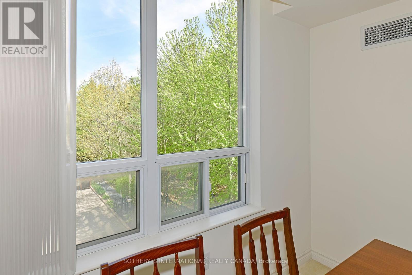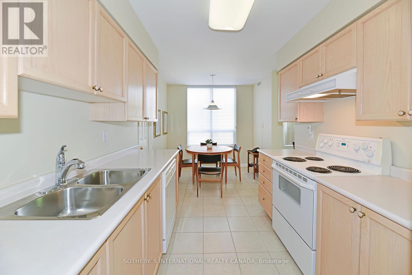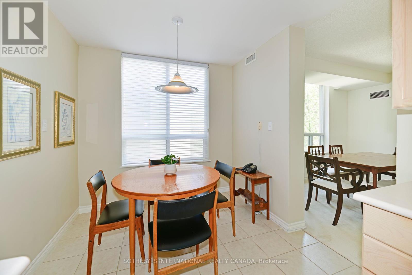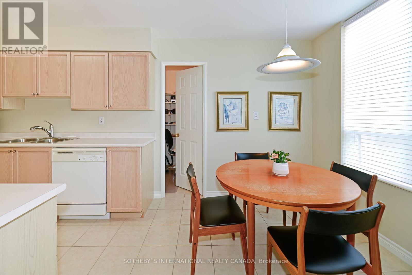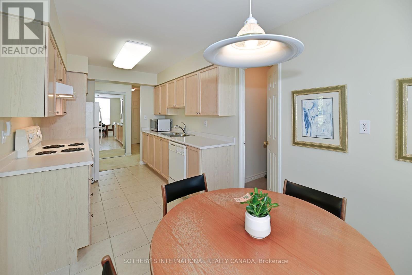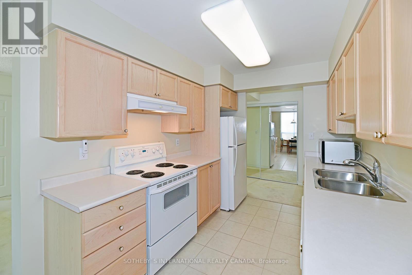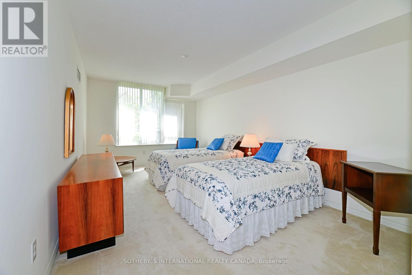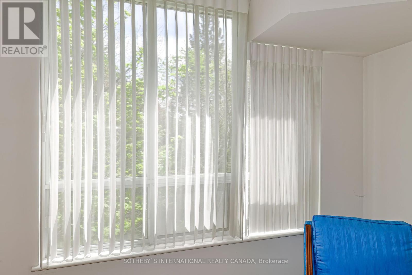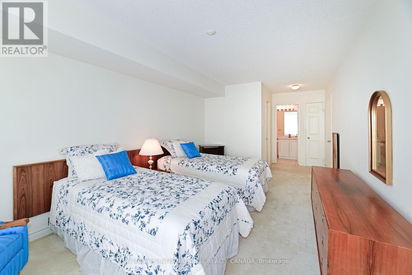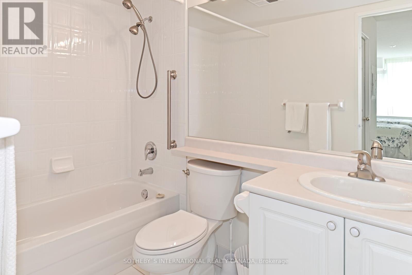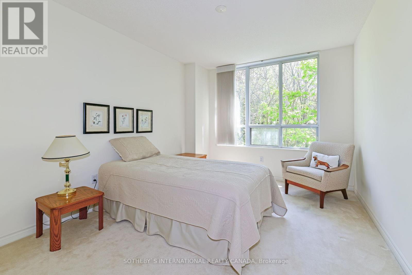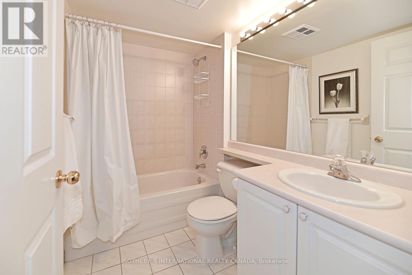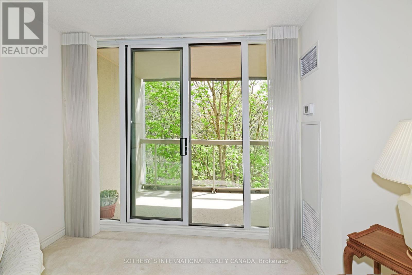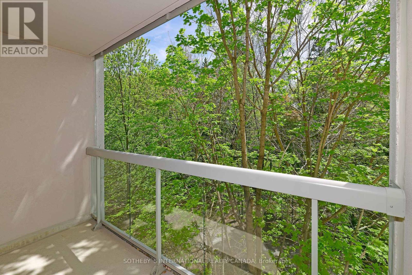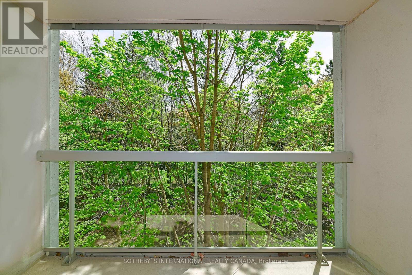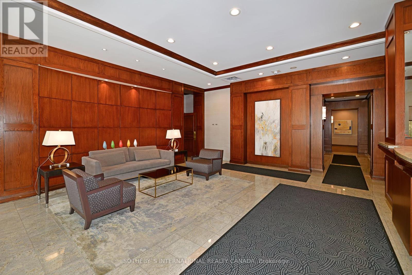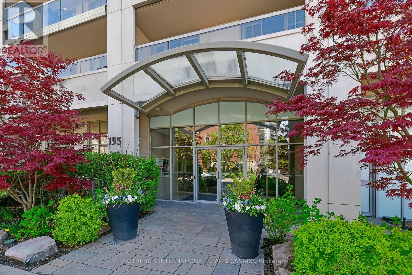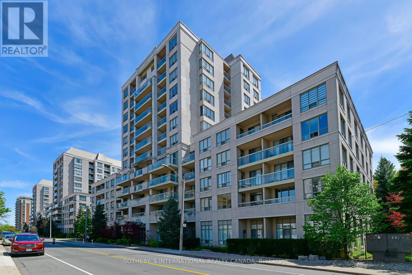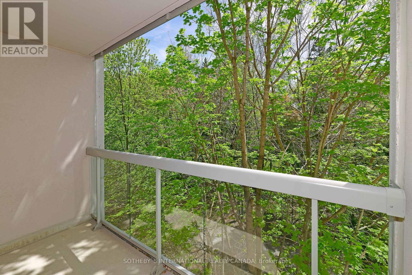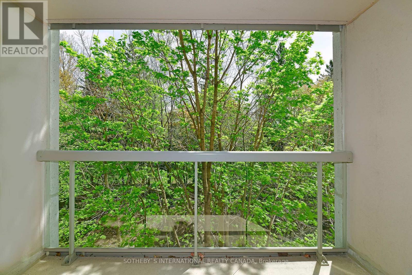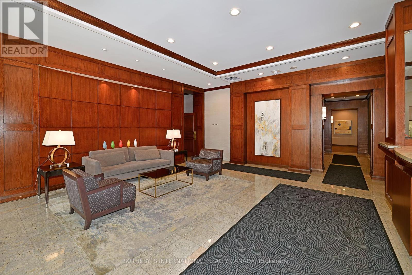289-597-1980
infolivingplus@gmail.com
320 - 195 Merton Street Toronto, Ontario M4S 3H6
2 Bedroom
2 Bathroom
Central Air Conditioning
Forced Air
$1,195,000Maintenance,
$1,388.45 Monthly
Maintenance,
$1,388.45 MonthlyWelcome to this lovely home; meticulously kept by original owner; fabulous floor plan on bright and sunny south-east corner; every room overlooks beautiful greenery, trees and the popular belt line; large and spacious rooms making use of every inch of the floor plan; eat-in kitchen with breakfast area and huge walk-in pantry; living area has a walk-out to a large balcony in a tranquil setting; master has walk-in closet and 4-peice ensuite; tons of closets and storage space; locker; parking. 24-hour concierge desk; great amenities; minutes walk to Yonge St, subway, shops, restaurants; etc. (id:50787)
Property Details
| MLS® Number | C8315566 |
| Property Type | Single Family |
| Community Name | Mount Pleasant West |
| Amenities Near By | Park, Place Of Worship, Public Transit, Schools |
| Community Features | Pet Restrictions, Community Centre |
| Features | Ravine, Balcony, In Suite Laundry |
| Parking Space Total | 1 |
Building
| Bathroom Total | 2 |
| Bedrooms Above Ground | 2 |
| Bedrooms Total | 2 |
| Amenities | Security/concierge, Exercise Centre, Party Room, Visitor Parking, Storage - Locker |
| Appliances | Blinds, Dishwasher, Dryer, Refrigerator, Stove, Washer |
| Cooling Type | Central Air Conditioning |
| Exterior Finish | Brick, Concrete |
| Heating Fuel | Natural Gas |
| Heating Type | Forced Air |
| Type | Apartment |
Parking
| Underground |
Land
| Acreage | No |
| Land Amenities | Park, Place Of Worship, Public Transit, Schools |
Rooms
| Level | Type | Length | Width | Dimensions |
|---|---|---|---|---|
| Flat | Foyer | 2.49 m | 1.93 m | 2.49 m x 1.93 m |
| Flat | Living Room | 6.15 m | 3.35 m | 6.15 m x 3.35 m |
| Flat | Dining Room | 3.28 m | 3.2 m | 3.28 m x 3.2 m |
| Flat | Kitchen | 2.87 m | 2.49 m | 2.87 m x 2.49 m |
| Flat | Eating Area | 2.49 m | 2.44 m | 2.49 m x 2.44 m |
| Flat | Primary Bedroom | 5.18 m | 3.23 m | 5.18 m x 3.23 m |
| Flat | Bedroom 2 | 4.39 m | 3.05 m | 4.39 m x 3.05 m |
https://www.realtor.ca/real-estate/26861112/320-195-merton-street-toronto-mount-pleasant-west

