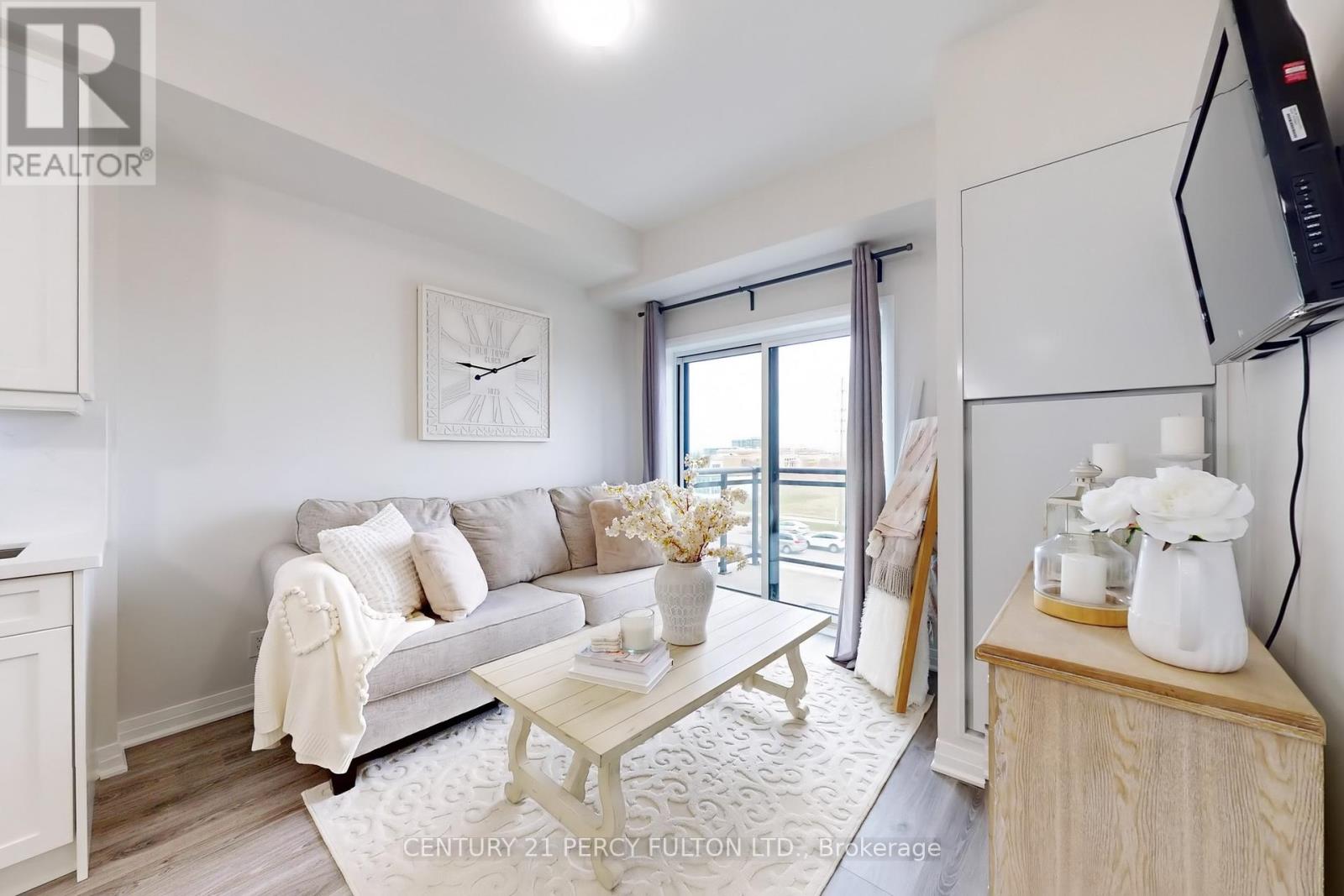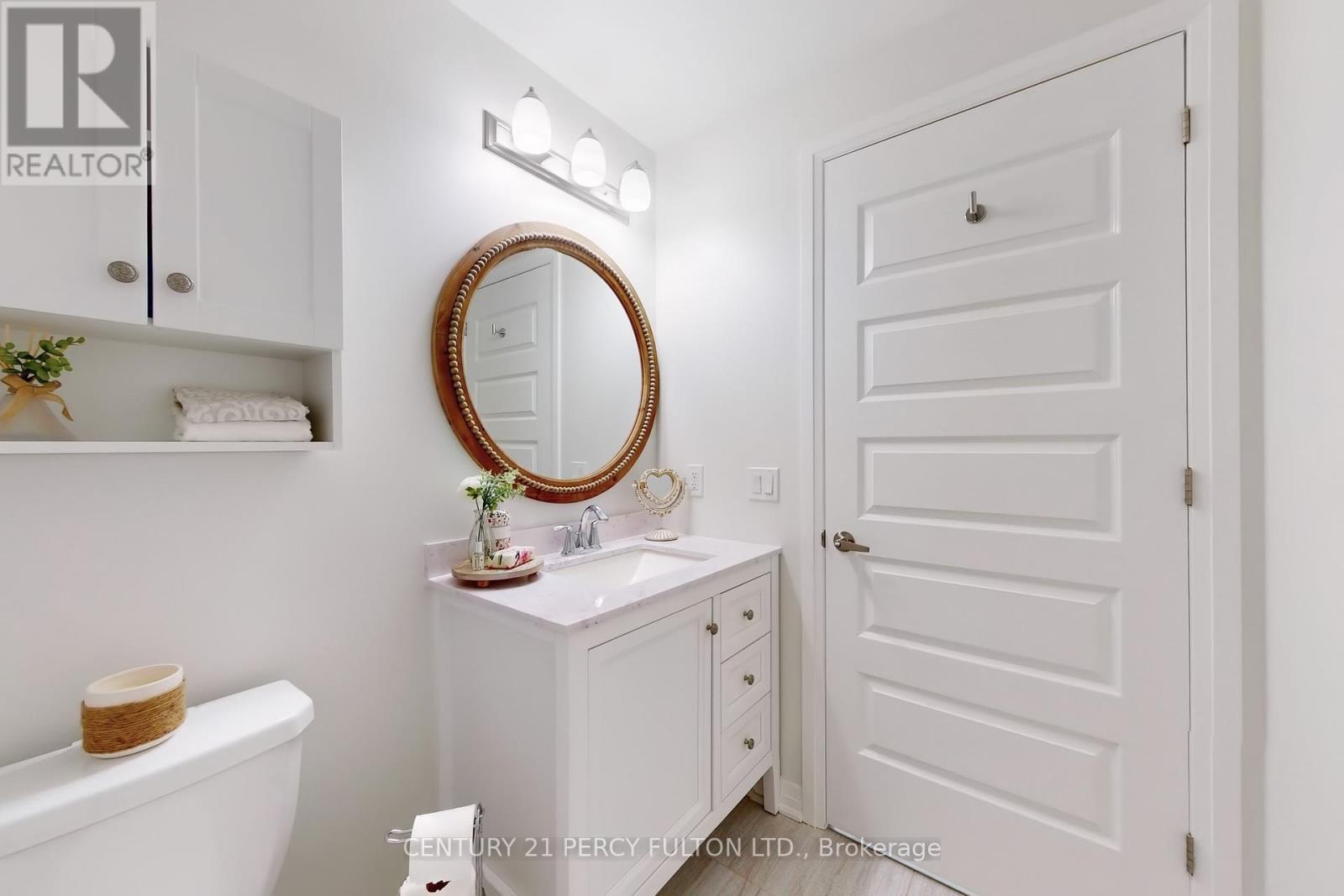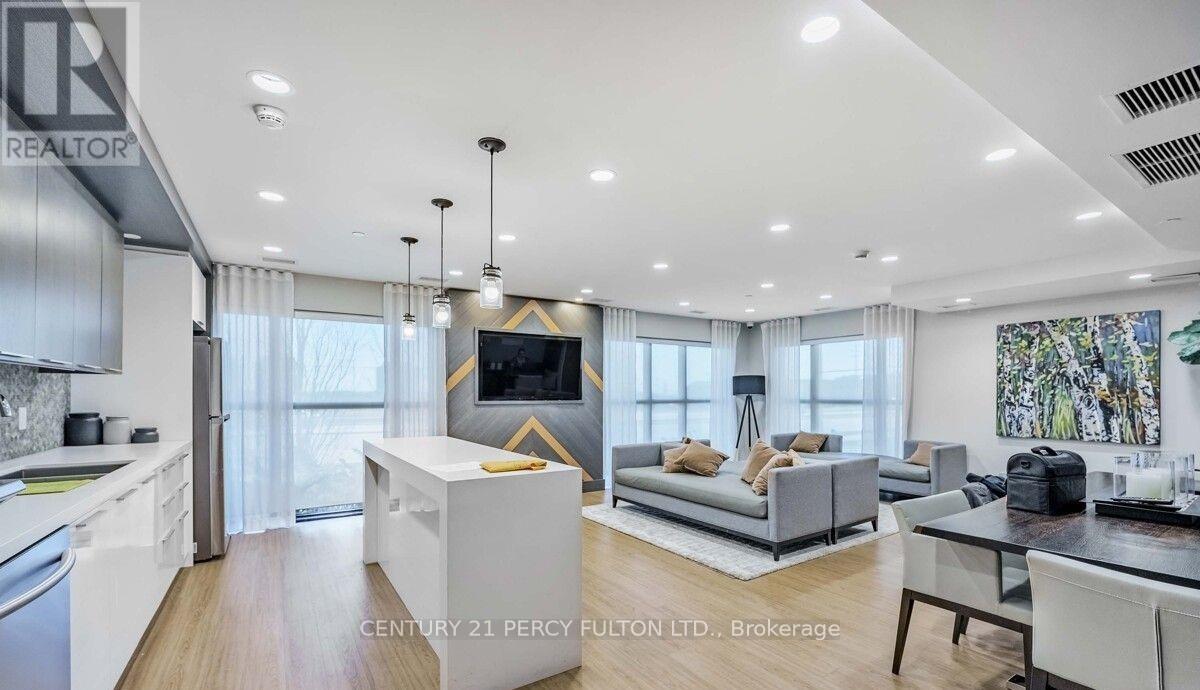320 - 128 Grovewood Common Oakville (1008 - Go Glenorchy), Ontario L6H 0X3
$499,900Maintenance, Common Area Maintenance, Insurance, Parking, Electricity
$343 Monthly
Maintenance, Common Area Maintenance, Insurance, Parking, Electricity
$343 MonthlyWelcome To 128 Grovewood Commons #320! The One You've Been Waiting For! This Beautifully Maintained Unit And Building Offer A Stunning, Spacious One-Bedroom Plus Den Layout With 9-Foot Ceilings And An Open-Concept Design. The Renovated Custom Kitchen Features Extended Cabinetry, Quartz Countertops, Stylish Backsplash, Newer Appliances, And A Renovated Custom Large Central Island With Seating For Three. The Updated Bathroom Includes A Newer Vanity, While The Separate Den Provides Ample Space For A Nursery Or A Comfortable Home Office. Located In A Highly Desirable And Convenient Area, You're Just Steps From Parks, Schools, Public Transit, Places Of Worship, And Major Highways. Parking And Locker Are Included. Please See If This Works Or We Can Leave It As It Is. (id:50787)
Property Details
| MLS® Number | W12086396 |
| Property Type | Single Family |
| Community Name | 1008 - GO Glenorchy |
| Community Features | Pet Restrictions |
| Features | Balcony |
| Parking Space Total | 1 |
Building
| Bathroom Total | 1 |
| Bedrooms Above Ground | 1 |
| Bedrooms Total | 1 |
| Age | 0 To 5 Years |
| Amenities | Storage - Locker |
| Appliances | Dryer, Microwave, Stove, Washer, Refrigerator |
| Cooling Type | Central Air Conditioning |
| Exterior Finish | Concrete, Brick |
| Flooring Type | Laminate |
| Heating Fuel | Natural Gas |
| Heating Type | Forced Air |
| Size Interior | 600 - 699 Sqft |
| Type | Apartment |
Parking
| Underground | |
| Garage |
Land
| Acreage | No |
Rooms
| Level | Type | Length | Width | Dimensions |
|---|---|---|---|---|
| Main Level | Living Room | 7.9 m | 3.35 m | 7.9 m x 3.35 m |
| Main Level | Dining Room | 7.9 m | 3.35 m | 7.9 m x 3.35 m |
| Main Level | Kitchen | 7.9 m | 3.35 m | 7.9 m x 3.35 m |
| Main Level | Primary Bedroom | 3.1 m | 3.1 m | 3.1 m x 3.1 m |
| Main Level | Den | 2.1 m | 2.1 m | 2.1 m x 2.1 m |













































