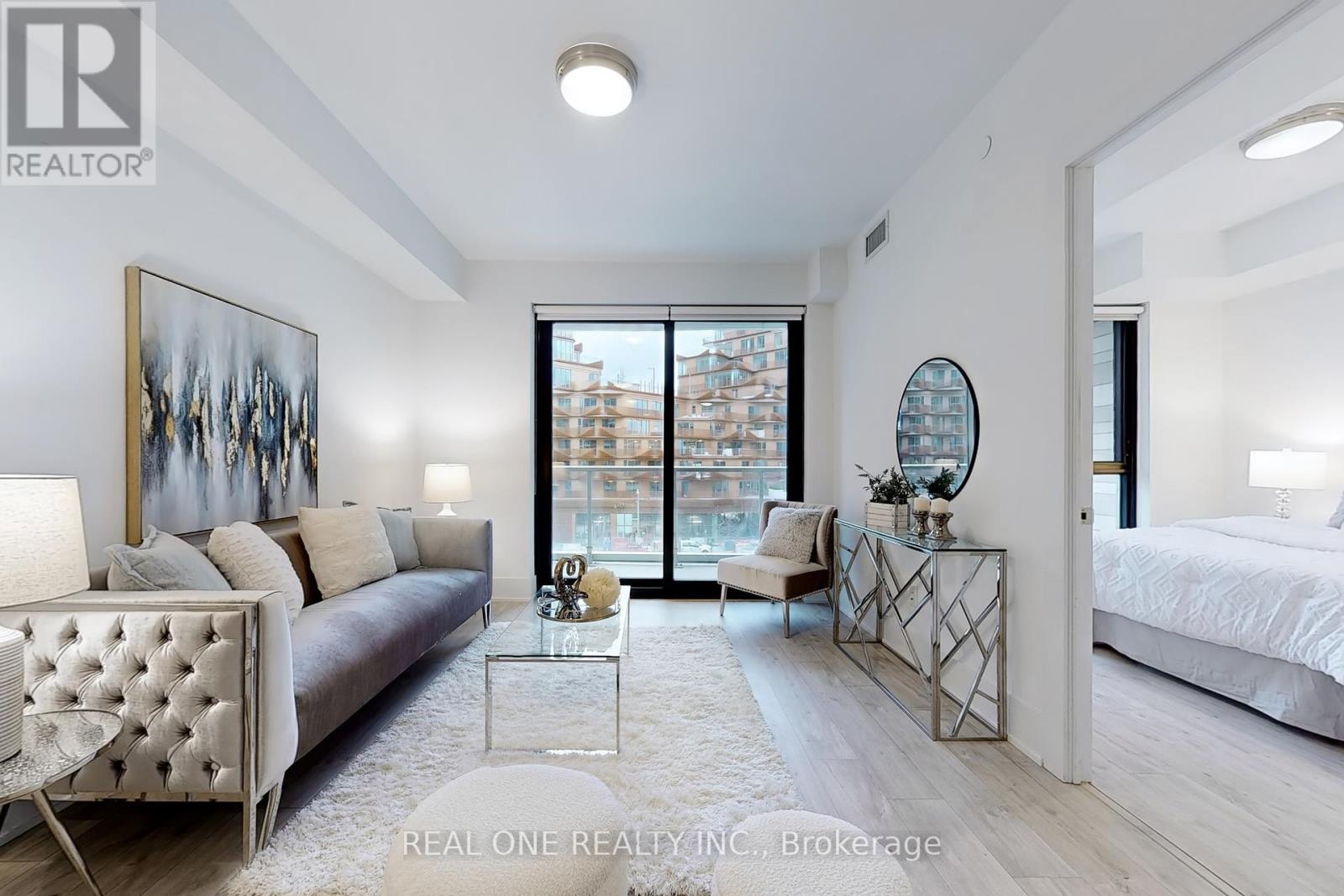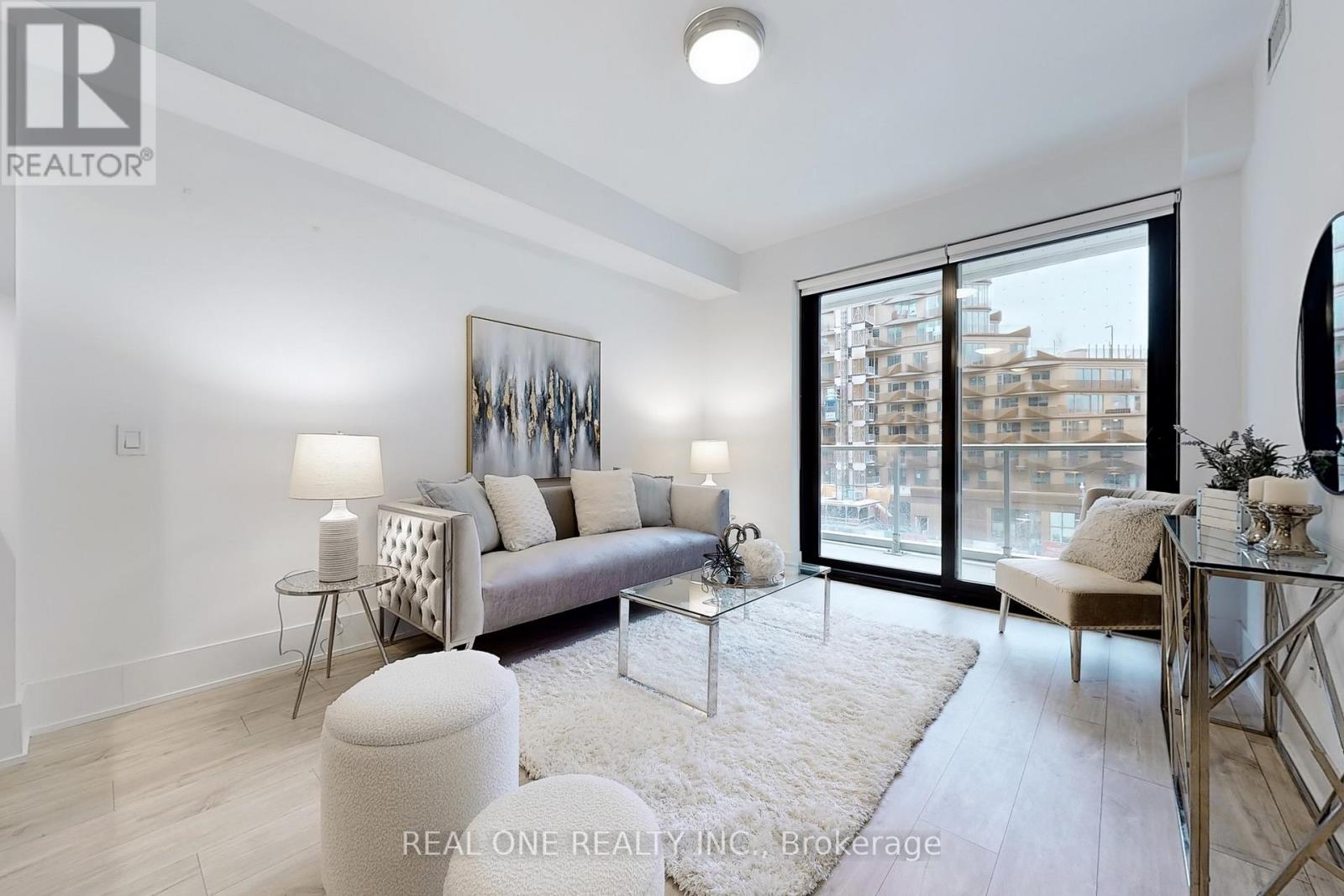2 Bedroom
2 Bathroom
800 - 899 sqft
Central Air Conditioning
Forced Air
Waterfront
$3,300 Monthly
Luxury Tridel "Aquabella" 2 Brds & 2 Bathrooms Suite Located At Lakefront Downtown Toronto, Walk-Out Balcony . Gourmet Kitchen With Modern Cabinets And Stainless Steel Appliances. Spacious Walk-Out Balcony, Walk-In Closet. Easy Access To Highway, Waterfront Boardwalk, Sugar Beach & Much More. 24 Hours Concierge, Various Building Amenities Includes Outdoor Pool, Sauna, Gym/ Exercise Room. Home Staging has removed. (id:50787)
Property Details
|
MLS® Number
|
C12055037 |
|
Property Type
|
Single Family |
|
Community Name
|
Waterfront Communities C8 |
|
Amenities Near By
|
Park, Public Transit |
|
Community Features
|
Pet Restrictions |
|
Features
|
Balcony |
|
Water Front Type
|
Waterfront |
Building
|
Bathroom Total
|
2 |
|
Bedrooms Above Ground
|
2 |
|
Bedrooms Total
|
2 |
|
Age
|
0 To 5 Years |
|
Amenities
|
Security/concierge, Exercise Centre, Party Room, Visitor Parking |
|
Appliances
|
Cooktop, Dishwasher, Dryer, Microwave, Oven, Washer, Refrigerator |
|
Cooling Type
|
Central Air Conditioning |
|
Exterior Finish
|
Concrete |
|
Flooring Type
|
Laminate |
|
Heating Fuel
|
Natural Gas |
|
Heating Type
|
Forced Air |
|
Size Interior
|
800 - 899 Sqft |
|
Type
|
Apartment |
Parking
Land
|
Acreage
|
No |
|
Land Amenities
|
Park, Public Transit |
|
Surface Water
|
Lake/pond |
Rooms
| Level |
Type |
Length |
Width |
Dimensions |
|
Ground Level |
Living Room |
7.51 m |
3.23 m |
7.51 m x 3.23 m |
|
Ground Level |
Dining Room |
7.51 m |
3.23 m |
7.51 m x 3.23 m |
|
Ground Level |
Kitchen |
3.54 m |
3.23 m |
3.54 m x 3.23 m |
|
Ground Level |
Primary Bedroom |
3.35 m |
3.23 m |
3.35 m x 3.23 m |
|
Ground Level |
Bedroom 2 |
2.75 m |
2.45 m |
2.75 m x 2.45 m |
https://www.realtor.ca/real-estate/28104217/320-118-merchants-wharf-avenue-toronto-waterfront-communities-waterfront-communities-c8









































