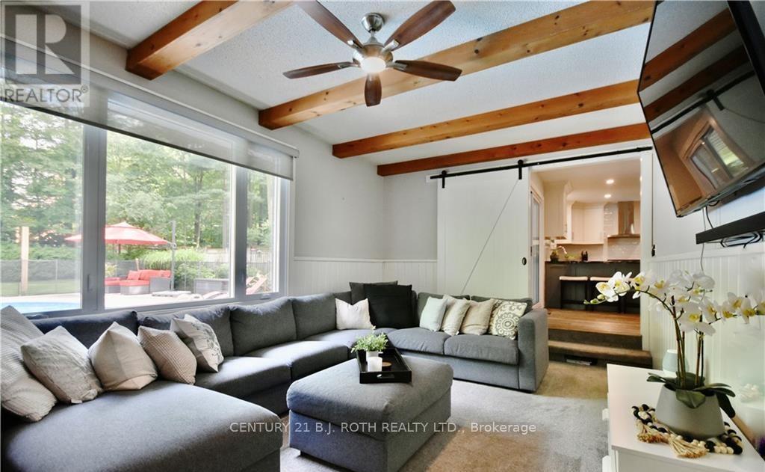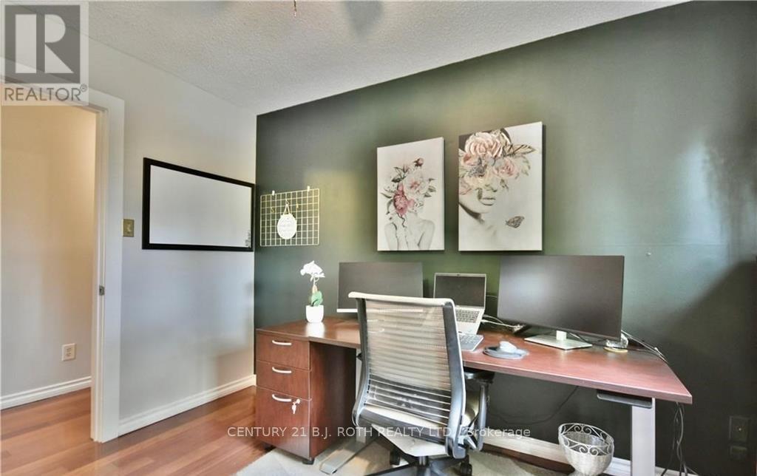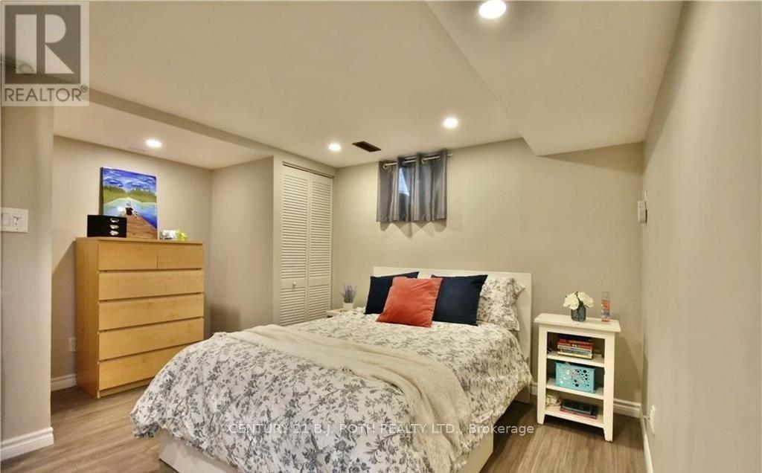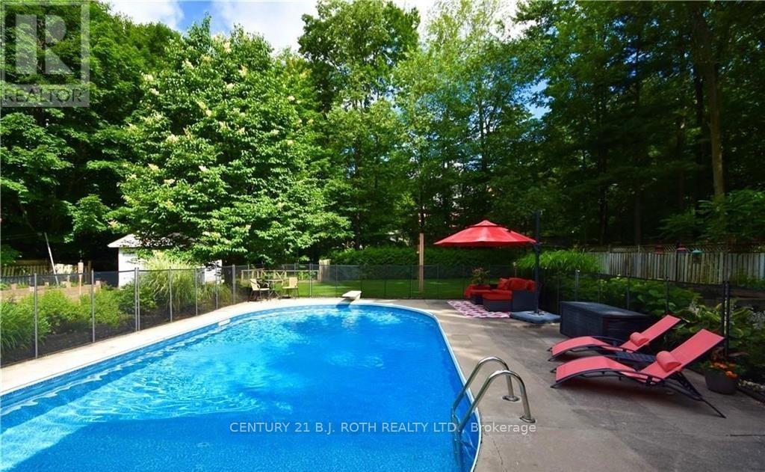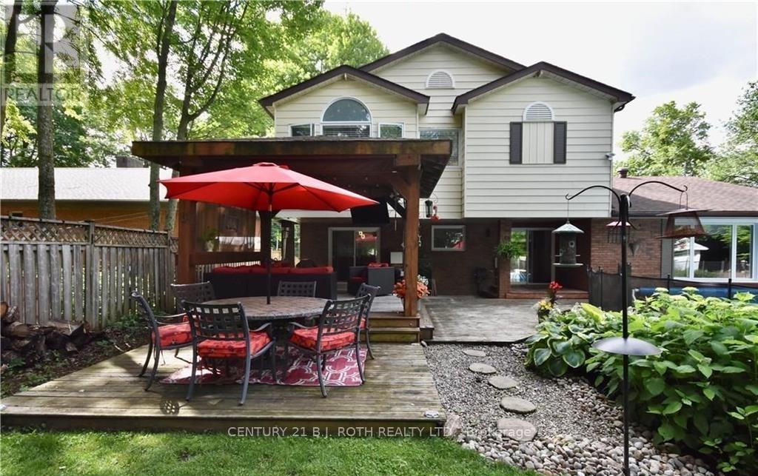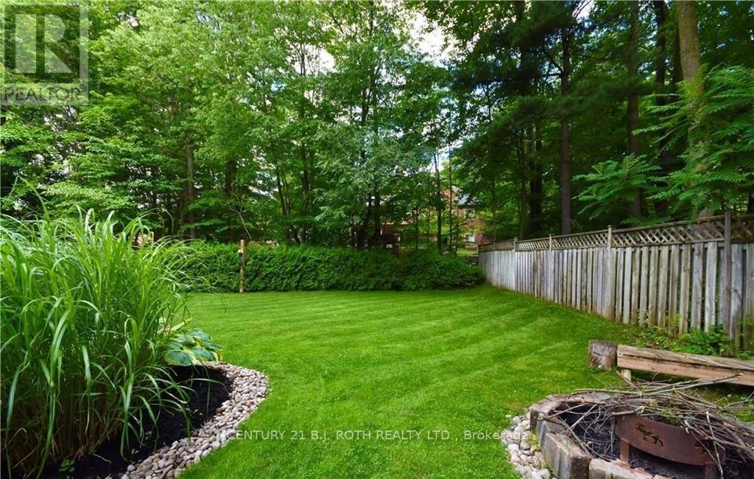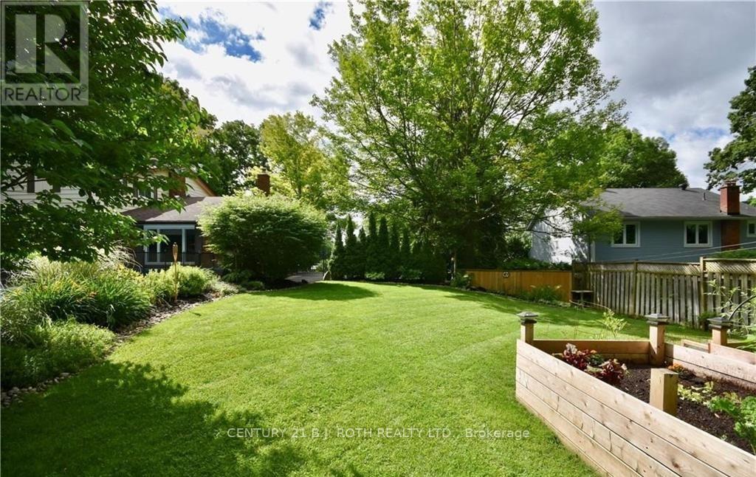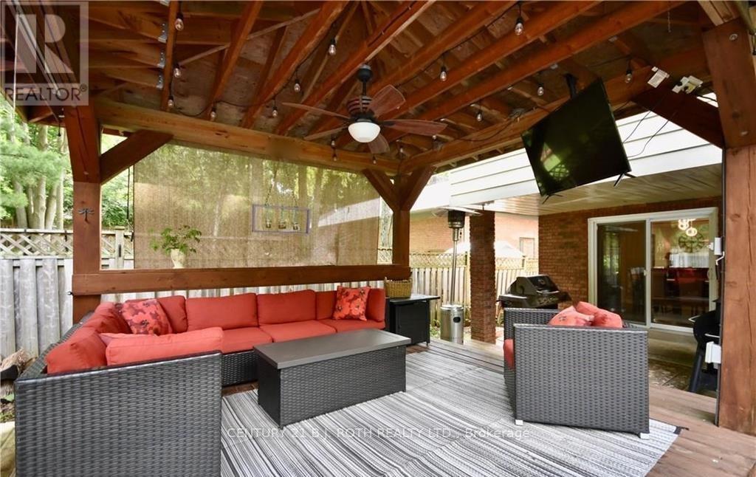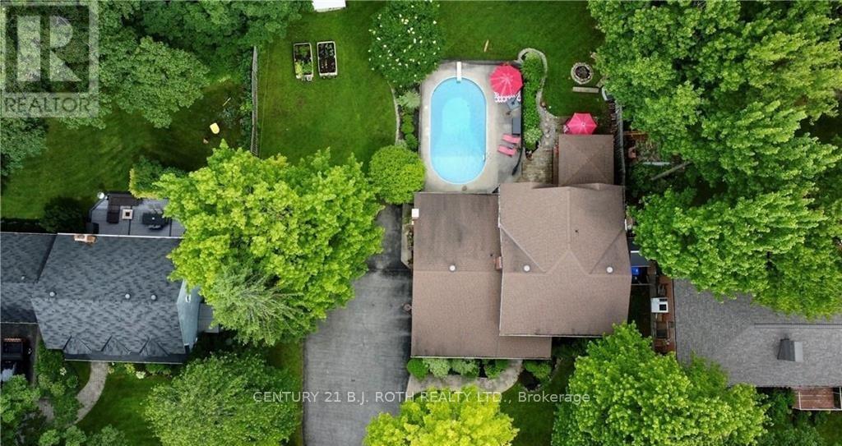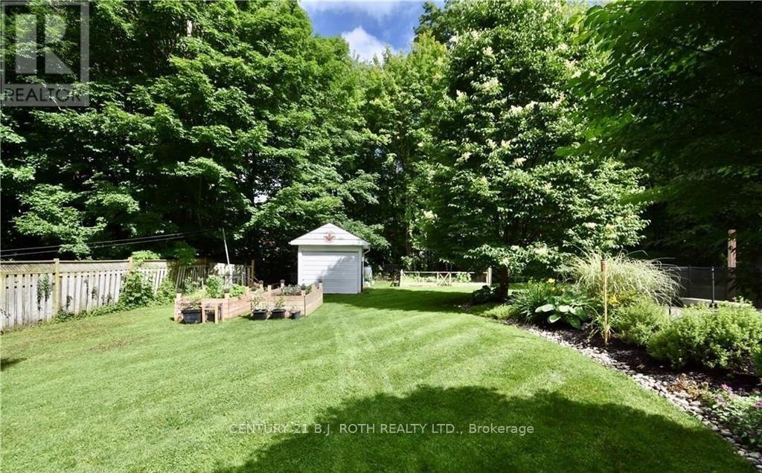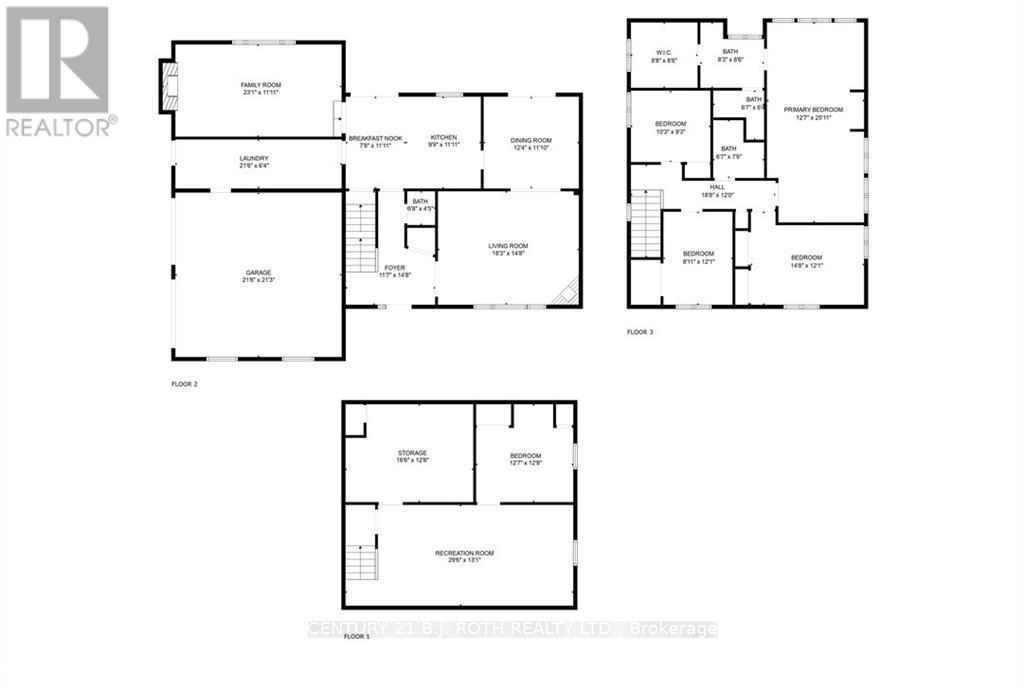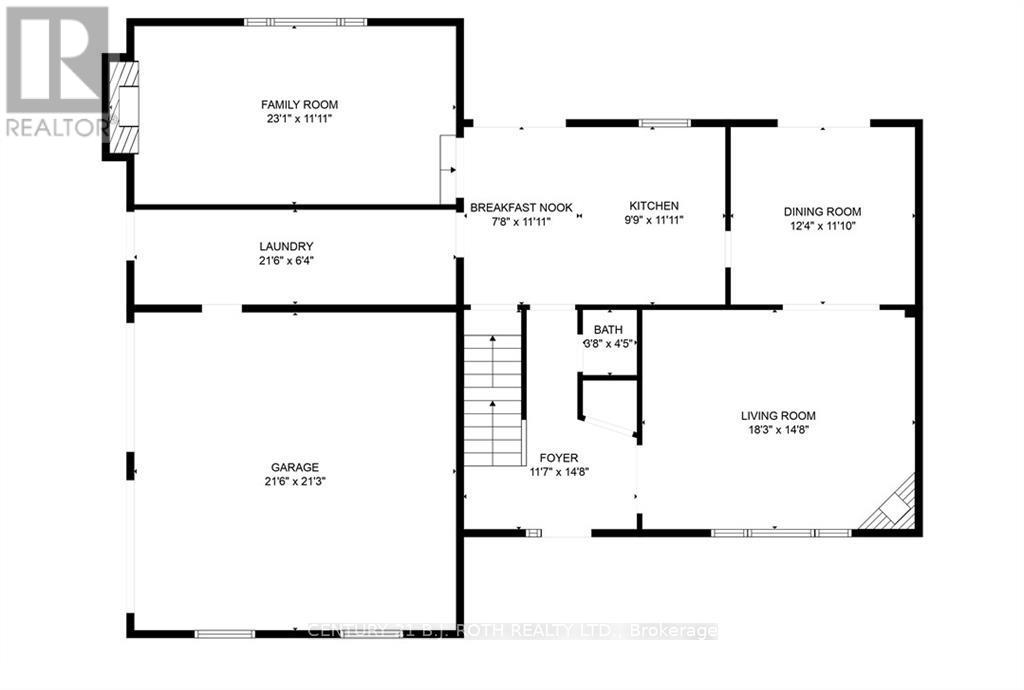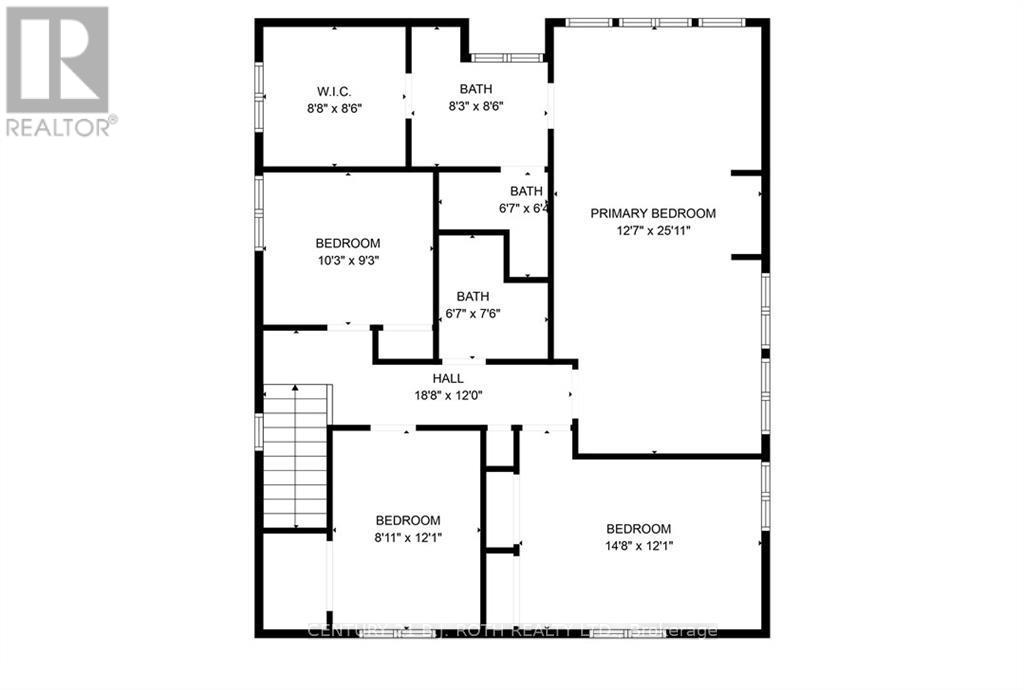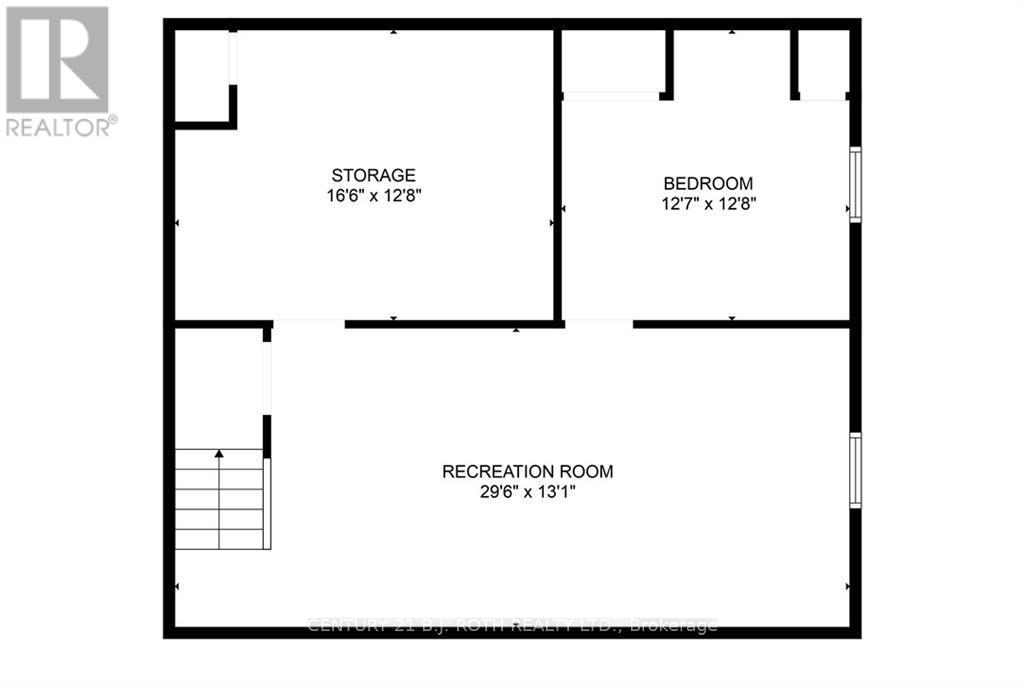5 Bedroom
3 Bathroom
2000 - 2500 sqft
Fireplace
Inground Pool
Central Air Conditioning
Forced Air
Landscaped, Lawn Sprinkler
$1,198,900
Welcome to 32 Wattie Road, Midhurst Luxury Family Living on a Premium Lot Experience refined living in this beautifully updated two-storey detached home, offering 5 bedrooms and 3 bathrooms in the highly sought-after and prestigious community of Midhurst. Set on a massive 111 x 190 ft private lot, this stunning property features a fully fenced backyard, inground pool, and mature trees perfect for privacy, entertaining, and outdoor enjoyment.Inside, the home boasts a spacious and functional layout designed for modern family life. The renovated eat-in kitchen features granite countertops, stainless steel appliances, a gas range, custom cabinetry, and direct walkout to the backyard patio. The formal dining room and bright living room with a gas fireplace are ideal for hosting, while the cozy sunken family room with a wood-burning fireplace creates the perfect space for relaxation. Enjoy the convenience of a large main floor laundry/mudroom with built-in storage and inside access to the double garage a perfect drop zone for busy families. Upstairs, the primary bedroom retreat is filled with natural light and features Jatoba Brazilian cherry hardwood floors, an updated 3-piece ensuite, and a walk-in closet. Three additional generously sized bedrooms and a modern 4-piece main bath provide ample space for family and guests.The finished basement offers excellent multi-functional living space, including a spacious recreation room, fifth bedroom (ideal for an office or gym), and a large storage area.This incredible property offers a rare combination of size, privacy, location, and upgrades. Perfect for families seeking both luxury and functionality in a well-established neighbourhood. Book your private showing today this is Midhurst living at its best. (id:50787)
Property Details
|
MLS® Number
|
S12204312 |
|
Property Type
|
Single Family |
|
Community Name
|
Midhurst |
|
Parking Space Total
|
8 |
|
Pool Type
|
Inground Pool |
Building
|
Bathroom Total
|
3 |
|
Bedrooms Above Ground
|
4 |
|
Bedrooms Below Ground
|
1 |
|
Bedrooms Total
|
5 |
|
Amenities
|
Fireplace(s) |
|
Appliances
|
Garage Door Opener Remote(s), Water Softener, Water Treatment, Dishwasher, Dryer, Garage Door Opener, Hood Fan, Stove, Washer, Window Coverings, Refrigerator |
|
Basement Development
|
Partially Finished |
|
Basement Type
|
Full (partially Finished) |
|
Construction Style Attachment
|
Detached |
|
Cooling Type
|
Central Air Conditioning |
|
Exterior Finish
|
Aluminum Siding, Brick |
|
Fireplace Present
|
Yes |
|
Fireplace Total
|
2 |
|
Foundation Type
|
Block |
|
Half Bath Total
|
1 |
|
Heating Fuel
|
Natural Gas |
|
Heating Type
|
Forced Air |
|
Stories Total
|
2 |
|
Size Interior
|
2000 - 2500 Sqft |
|
Type
|
House |
|
Utility Water
|
Drilled Well |
Parking
Land
|
Acreage
|
No |
|
Landscape Features
|
Landscaped, Lawn Sprinkler |
|
Sewer
|
Septic System |
|
Size Depth
|
190 Ft |
|
Size Frontage
|
111 Ft ,2 In |
|
Size Irregular
|
111.2 X 190 Ft |
|
Size Total Text
|
111.2 X 190 Ft|under 1/2 Acre |
|
Zoning Description
|
Res |
Rooms
| Level |
Type |
Length |
Width |
Dimensions |
|
Second Level |
Primary Bedroom |
3.84 m |
7.9 m |
3.84 m x 7.9 m |
|
Second Level |
Bedroom 2 |
4.47 m |
3.68 m |
4.47 m x 3.68 m |
|
Second Level |
Bedroom 3 |
3.68 m |
2.72 m |
3.68 m x 2.72 m |
|
Second Level |
Bedroom 4 |
3.12 m |
2.82 m |
3.12 m x 2.82 m |
|
Basement |
Bedroom 5 |
3.86 m |
3.84 m |
3.86 m x 3.84 m |
|
Basement |
Utility Room |
5.03 m |
3.86 m |
5.03 m x 3.86 m |
|
Basement |
Recreational, Games Room |
8.99 m |
3.99 m |
8.99 m x 3.99 m |
|
Main Level |
Living Room |
5.56 m |
4.47 m |
5.56 m x 4.47 m |
|
Main Level |
Dining Room |
3.76 m |
3.61 m |
3.76 m x 3.61 m |
|
Main Level |
Kitchen |
2.97 m |
3.63 m |
2.97 m x 3.63 m |
|
Main Level |
Family Room |
7.04 m |
3.63 m |
7.04 m x 3.63 m |
|
Main Level |
Laundry Room |
6.55 m |
1.93 m |
6.55 m x 1.93 m |
https://www.realtor.ca/real-estate/28433825/32-wattie-road-springwater-midhurst-midhurst












