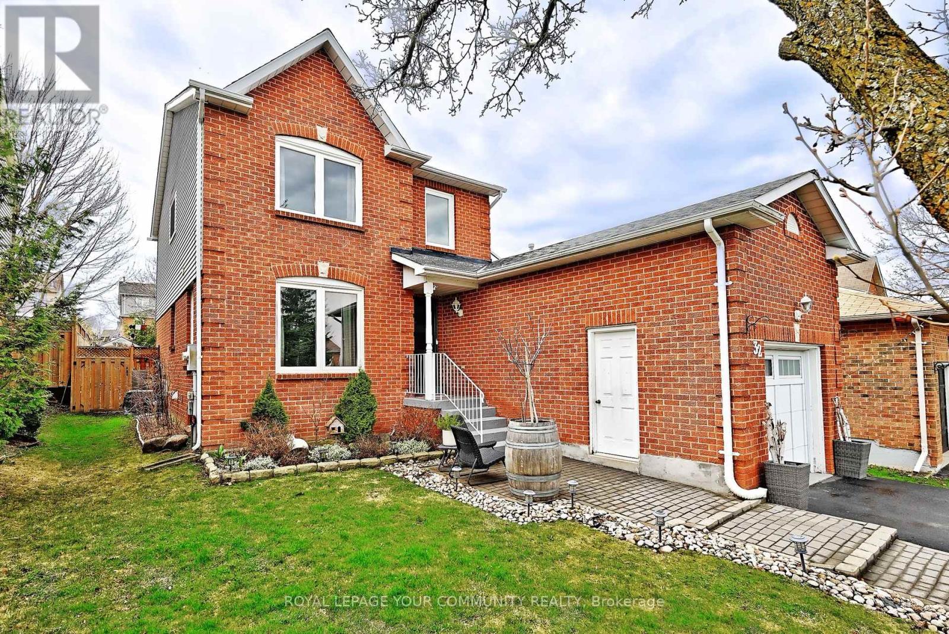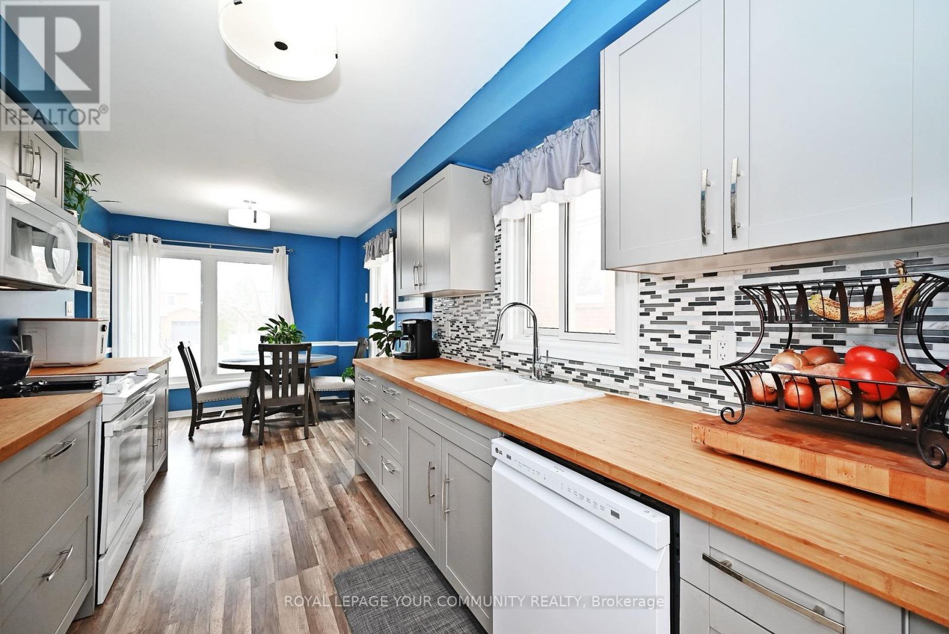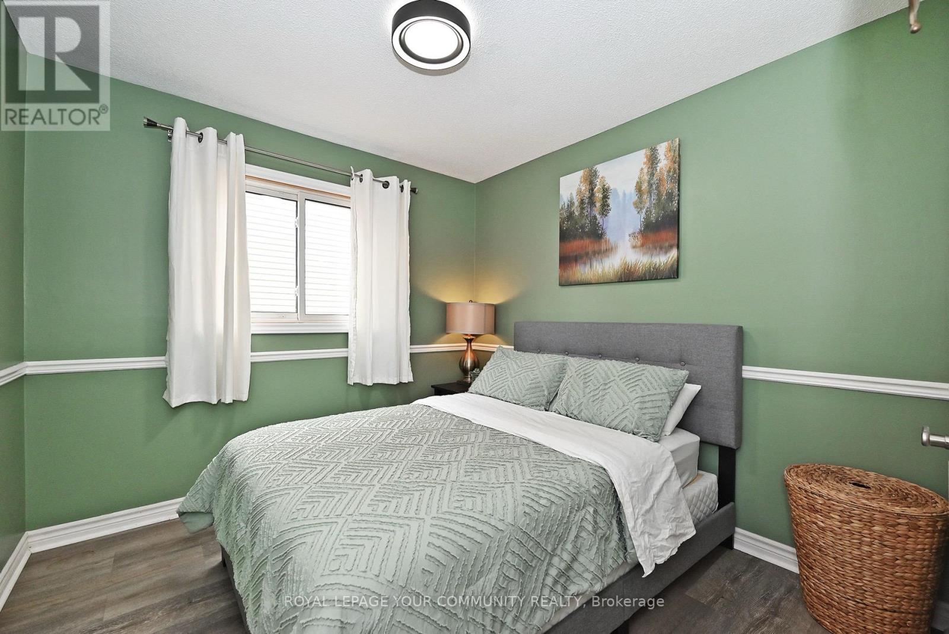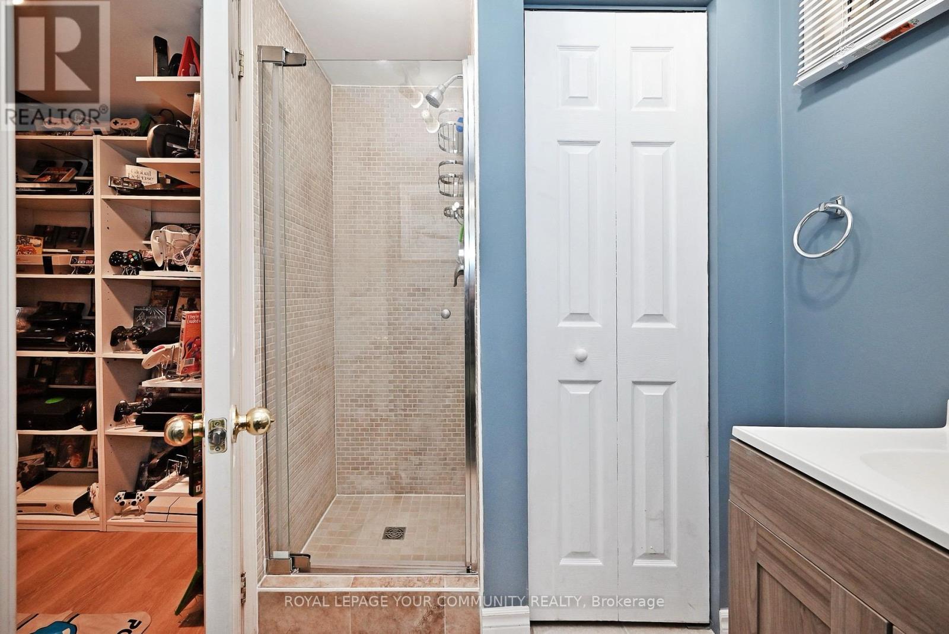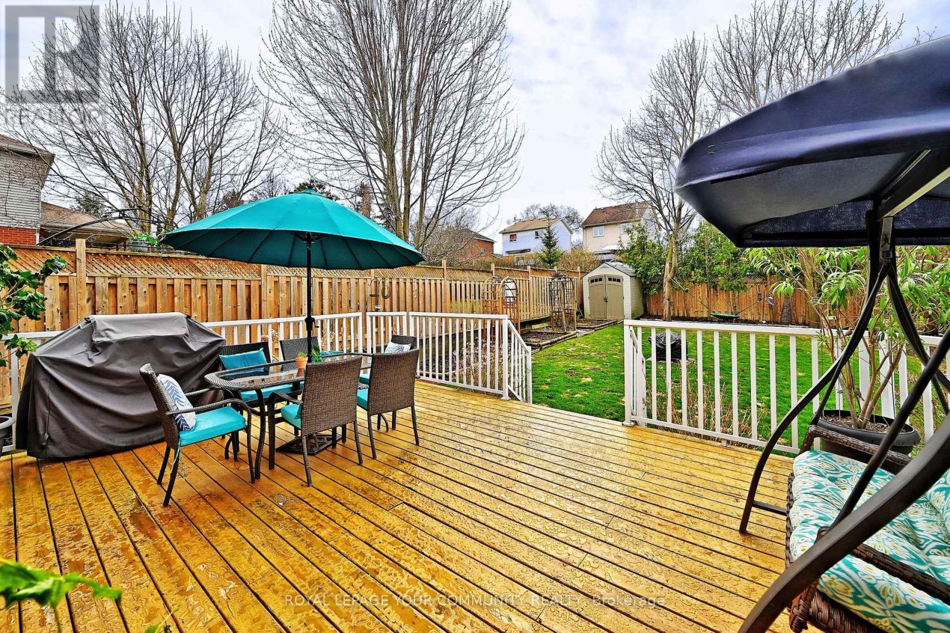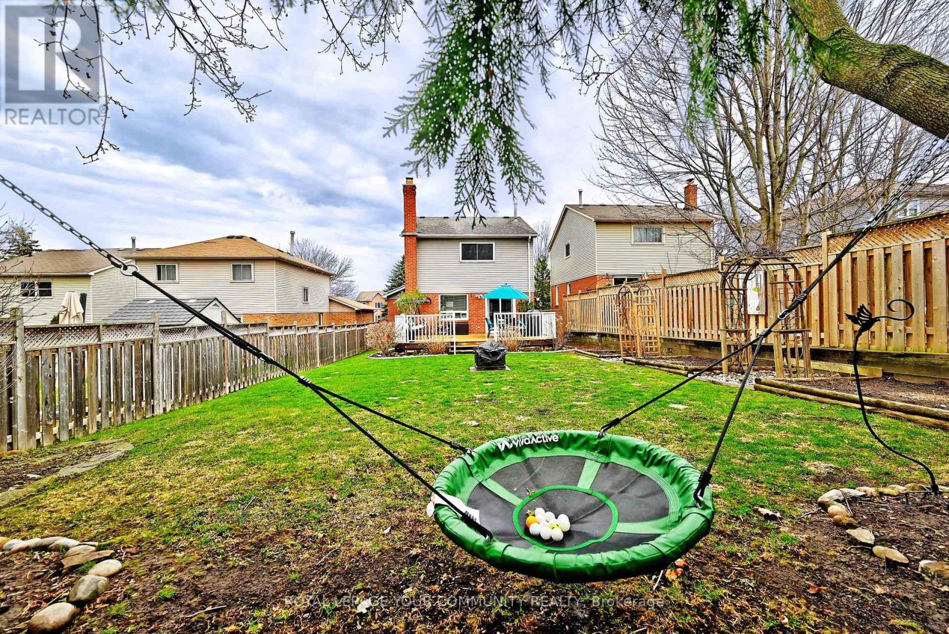3 Bedroom
3 Bathroom
1100 - 1500 sqft
Fireplace
Central Air Conditioning
Forced Air
Landscaped
$799,900
Welcome to this stylishly updated 3-bedroom, 3-bathroom gem - perfect for families or first-time buyers. Inside, enjoy a bright, open layout featuring a sun-filled kitchen and spacious living and dining rooms. Walk out to a deep 147 ft fully fenced, landscaped backyard ideal for kids, pets, or weekend BBQs. Upstairs offers 3 generous bedrooms, including a primary with semi-ensuite and double sinks. The fully finished basement adds a rec room, games room, or extra living space. Updates include: front door, driveway & furnace (approx. 3 years), broadloom & A/C (1 year), sinks & toilets (2 years). Just steps to schools, parks, and community centres and minutes to shopping, entertainment, and Hwy 404. Move-in ready with space to grow! Exudes pride of ownership. (id:50787)
Property Details
|
MLS® Number
|
N12103373 |
|
Property Type
|
Single Family |
|
Community Name
|
Keswick North |
|
Amenities Near By
|
Park, Public Transit, Schools |
|
Community Features
|
Community Centre |
|
Features
|
Flat Site |
|
Parking Space Total
|
3 |
|
Structure
|
Deck, Shed |
Building
|
Bathroom Total
|
3 |
|
Bedrooms Above Ground
|
3 |
|
Bedrooms Total
|
3 |
|
Amenities
|
Fireplace(s) |
|
Appliances
|
Garage Door Opener Remote(s), Dishwasher, Dryer, Stove, Washer, Window Coverings, Refrigerator |
|
Basement Development
|
Finished |
|
Basement Type
|
N/a (finished) |
|
Construction Style Attachment
|
Detached |
|
Cooling Type
|
Central Air Conditioning |
|
Exterior Finish
|
Aluminum Siding, Brick |
|
Fireplace Present
|
Yes |
|
Fireplace Total
|
1 |
|
Foundation Type
|
Poured Concrete |
|
Half Bath Total
|
1 |
|
Heating Fuel
|
Natural Gas |
|
Heating Type
|
Forced Air |
|
Stories Total
|
2 |
|
Size Interior
|
1100 - 1500 Sqft |
|
Type
|
House |
|
Utility Water
|
Municipal Water |
Parking
Land
|
Acreage
|
No |
|
Fence Type
|
Fenced Yard |
|
Land Amenities
|
Park, Public Transit, Schools |
|
Landscape Features
|
Landscaped |
|
Sewer
|
Sanitary Sewer |
|
Size Depth
|
147 Ft ,7 In |
|
Size Frontage
|
40 Ft |
|
Size Irregular
|
40 X 147.6 Ft |
|
Size Total Text
|
40 X 147.6 Ft |
|
Zoning Description
|
Residential |
Rooms
| Level |
Type |
Length |
Width |
Dimensions |
|
Second Level |
Primary Bedroom |
4.8 m |
3.4 m |
4.8 m x 3.4 m |
|
Second Level |
Bedroom 2 |
2.8 m |
2.7 m |
2.8 m x 2.7 m |
|
Third Level |
Bedroom 3 |
3.7 m |
3.1 m |
3.7 m x 3.1 m |
|
Basement |
Games Room |
|
|
Measurements not available |
|
Basement |
Recreational, Games Room |
|
|
Measurements not available |
|
Ground Level |
Living Room |
5.4 m |
3.5 m |
5.4 m x 3.5 m |
|
Ground Level |
Dining Room |
5.98 m |
2.6 m |
5.98 m x 2.6 m |
|
Ground Level |
Kitchen |
3.3 m |
2.5 m |
3.3 m x 2.5 m |
|
Ground Level |
Eating Area |
|
|
Measurements not available |
https://www.realtor.ca/real-estate/28214050/32-sherie-drive-georgina-keswick-north-keswick-north


