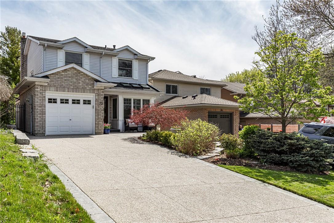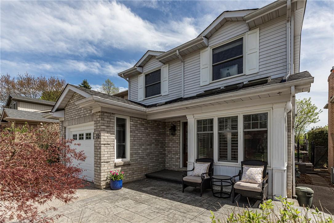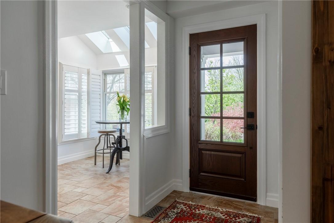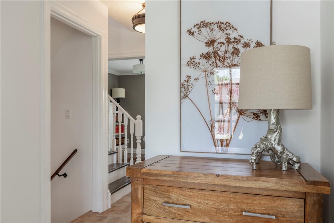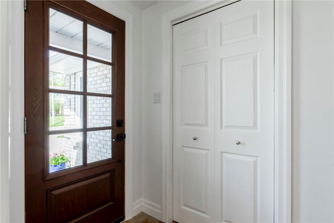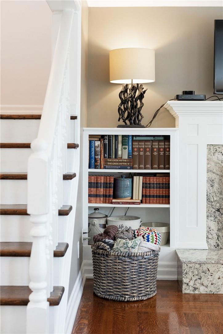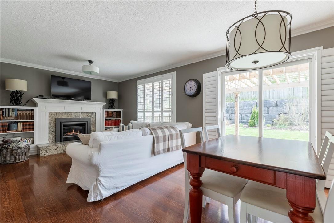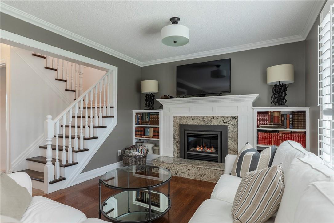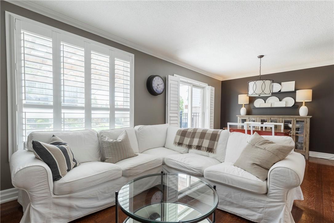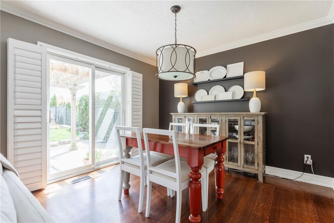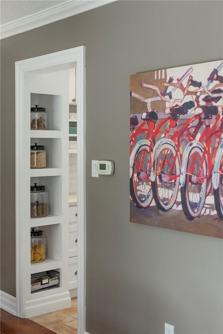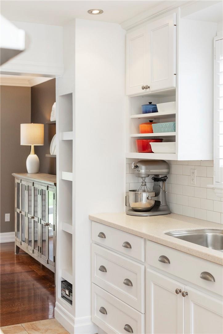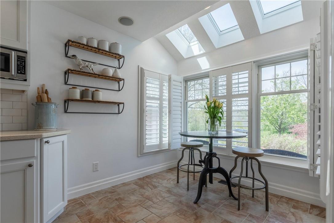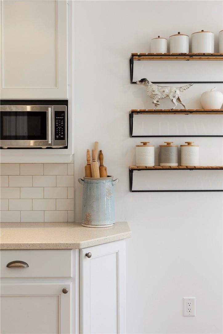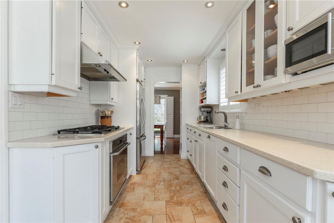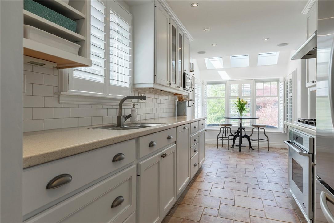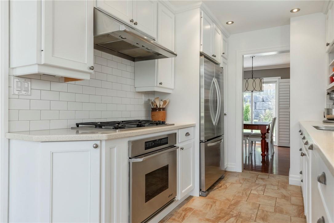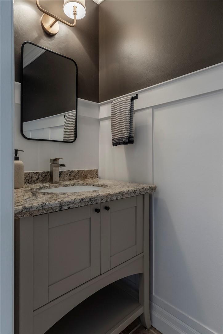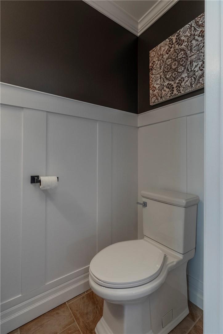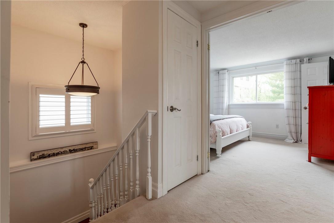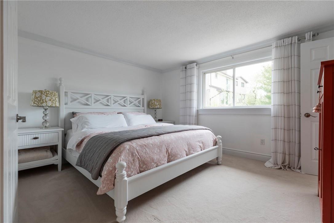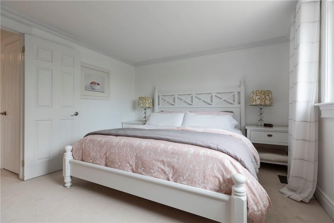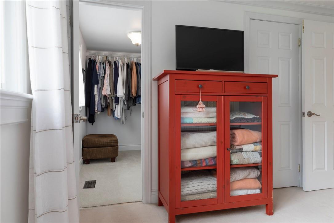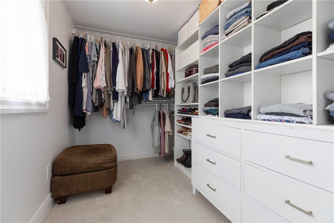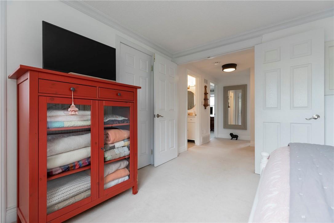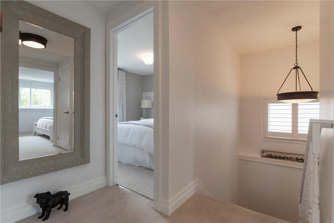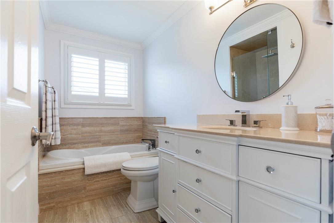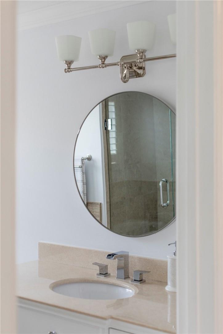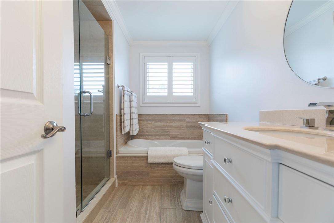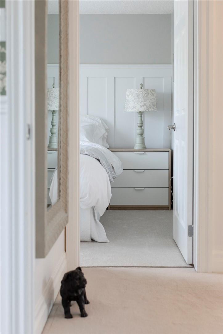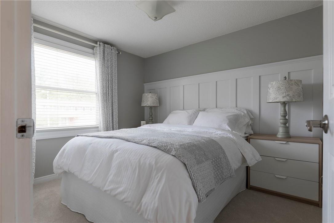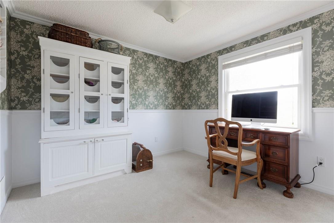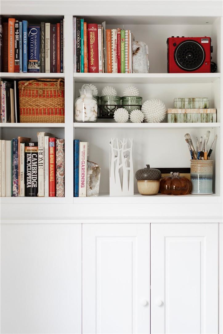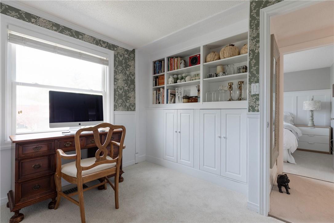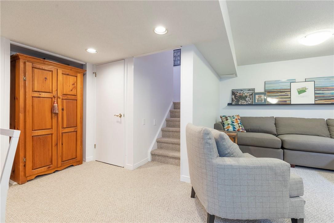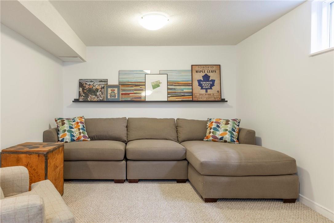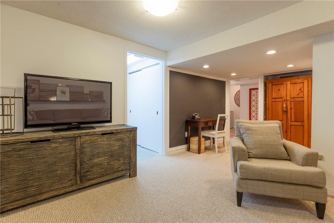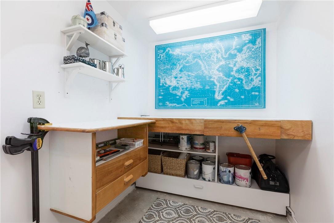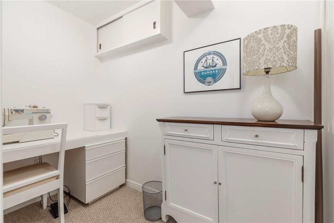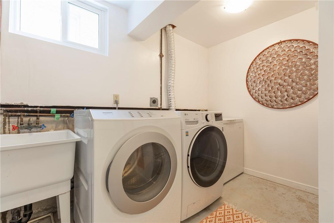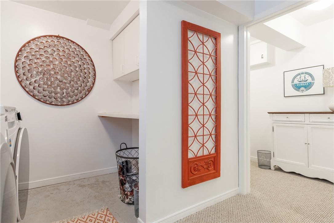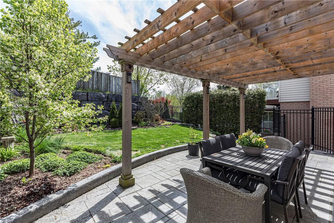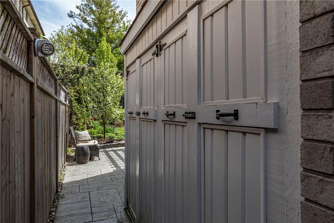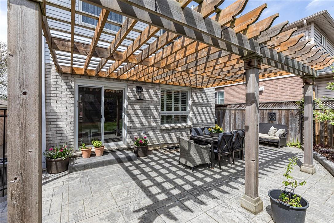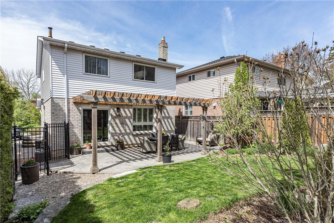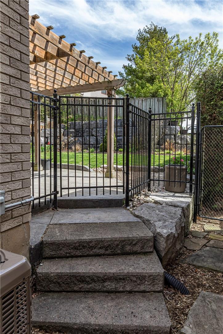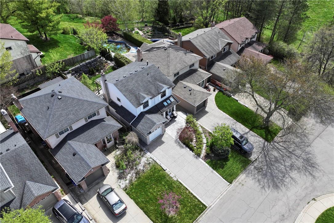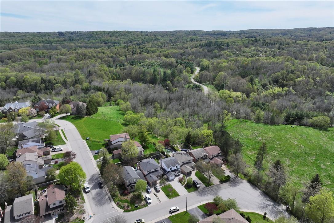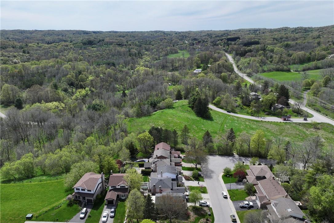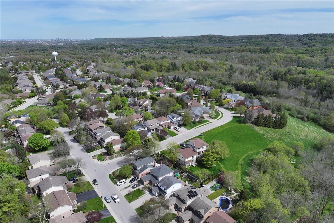3 Bedroom
2 Bathroom
1444 sqft
2 Level
Fireplace
Central Air Conditioning
Forced Air
$939,000
This beautiful 3 bedroom, 1.5 bath detached home sits right next to the Dundas Conservation Area, with trail access just at your doorstep! Wonderful updates throughout, starting with the custom kitchen, all appliances included, complete with sun filled dinette area with skylights and views of the full front gardens. There is warmth throughout the home with its soft, modern and natural finishes, cozy gas fireplace in your main floor living room with tons of natural light, and a finished basement with extra sewing room, workshop and a separate family room to relax in. Upstairs, each bedroom features their own great views, and the primary bedroom has 2 spaces that could be double walk-in closets, but lots of opportunity especially with the window, perhaps an office, private reading room or, even turning one into an ensuite bath. The existing 4piece spa-like bathroom gives you a separate soaking tub, separate shower and fantastic counter space. Back on the main floor, your dining area has a walk out to the backyard that is a perfectly sized space with professional patio and landscaping, pergola, and it is fully enclosed with modern metal gate and fencing. Throughout the home, there are lovely built in details, with so much storage. This owner has taken meticulous care of the home, investing in proper updates, building on what had already been such a well loved haven for the owners before. (id:50787)
Property Details
|
MLS® Number
|
H4193390 |
|
Property Type
|
Single Family |
|
Community Features
|
Quiet Area |
|
Equipment Type
|
Water Heater |
|
Features
|
Park Setting, Park/reserve, Conservation/green Belt, Automatic Garage Door Opener |
|
Parking Space Total
|
3 |
|
Rental Equipment Type
|
Water Heater |
Building
|
Bathroom Total
|
2 |
|
Bedrooms Above Ground
|
3 |
|
Bedrooms Total
|
3 |
|
Appliances
|
Central Vacuum, Dishwasher, Dryer, Freezer, Refrigerator, Stove, Washer, Oven, Blinds, Garage Door Opener |
|
Architectural Style
|
2 Level |
|
Basement Development
|
Finished |
|
Basement Type
|
Full (finished) |
|
Constructed Date
|
1983 |
|
Construction Style Attachment
|
Detached |
|
Cooling Type
|
Central Air Conditioning |
|
Exterior Finish
|
Brick, Vinyl Siding |
|
Fireplace Fuel
|
Gas |
|
Fireplace Present
|
Yes |
|
Fireplace Type
|
Other - See Remarks |
|
Foundation Type
|
Poured Concrete |
|
Half Bath Total
|
1 |
|
Heating Fuel
|
Natural Gas |
|
Heating Type
|
Forced Air |
|
Stories Total
|
2 |
|
Size Exterior
|
1444 Sqft |
|
Size Interior
|
1444 Sqft |
|
Type
|
House |
|
Utility Water
|
Municipal Water |
Parking
|
Attached Garage
|
|
|
Inside Entry
|
|
Land
|
Acreage
|
No |
|
Sewer
|
Municipal Sewage System |
|
Size Depth
|
100 Ft |
|
Size Frontage
|
35 Ft |
|
Size Irregular
|
35.01 X 100 |
|
Size Total Text
|
35.01 X 100|under 1/2 Acre |
Rooms
| Level |
Type |
Length |
Width |
Dimensions |
|
Second Level |
Bedroom |
|
|
8' 9'' x 10' 1'' |
|
Second Level |
Bedroom |
|
|
11' 7'' x 10' 2'' |
|
Second Level |
4pc Bathroom |
|
|
9' 4'' x 7' 9'' |
|
Second Level |
Bedroom |
|
|
13' 4'' x 11' 5'' |
|
Basement |
Workshop |
|
|
5' 11'' x 8' 6'' |
|
Basement |
Laundry Room |
|
|
7' 11'' x 9' 7'' |
|
Basement |
Hobby Room |
|
|
7' 11'' x 6' 8'' |
|
Basement |
Recreation Room |
|
|
17' 8'' x 15' 8'' |
|
Ground Level |
2pc Bathroom |
|
|
7' 3'' x 3' 1'' |
|
Ground Level |
Dining Room |
|
|
11' 7'' x 10' 11'' |
|
Ground Level |
Living Room |
|
|
10' 8'' x 10' 11'' |
|
Ground Level |
Eat In Kitchen |
|
|
21' '' x 7' 11'' |
https://www.realtor.ca/real-estate/26870181/32-ridgewood-boulevard-hamilton

