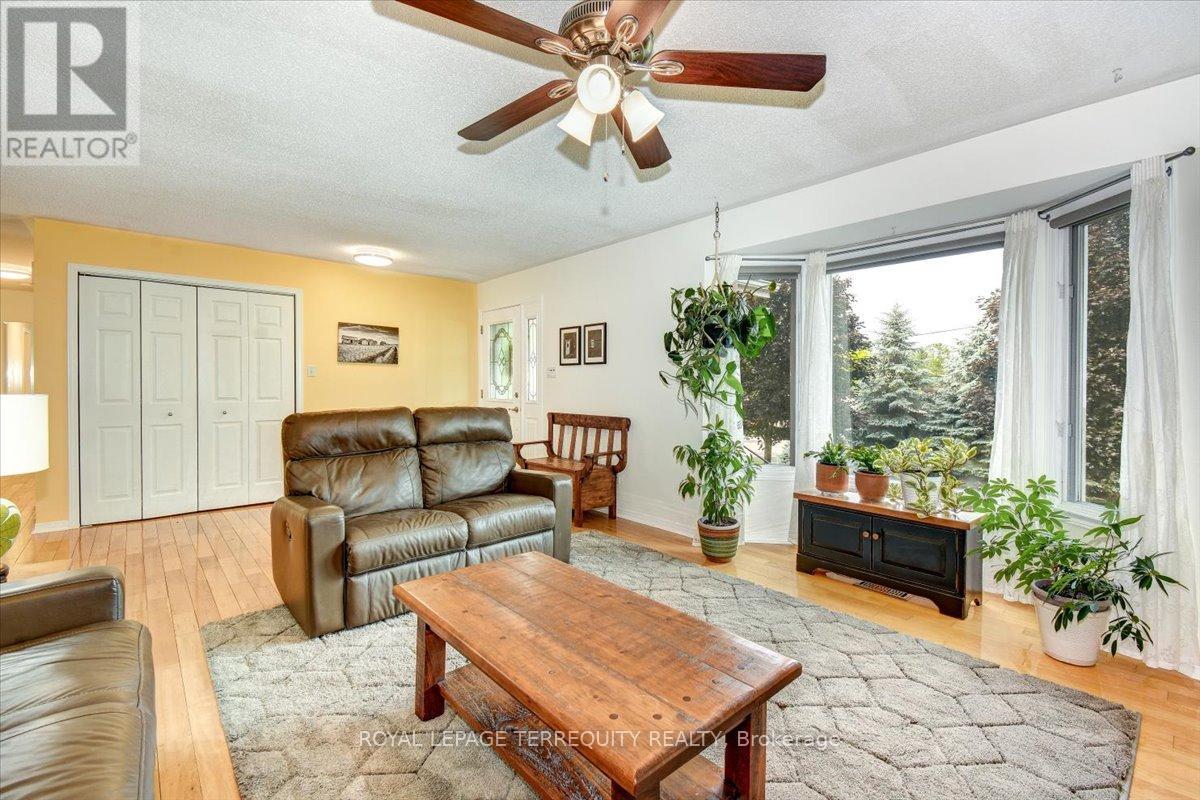4 Bedroom
3 Bathroom
Bungalow
Fireplace
Central Air Conditioning
Forced Air
Landscaped
$768,000
Discover this charming all-brick bungalow on a sought-after road in Warkworth. This home boasts large, bright principal rooms with patio doors leading from the dining room to a lovely rear deck. Enjoy the elegance of hardwood flooring throughout most of the main floor. With 3+1 bedrooms and 2.5 baths, this home is perfect for families of all sizes.Convenience is key with main floor laundry and direct access to a double car garage featuring two man doors. The lower level offers a spacious family room, perfect for entertaining, complete with an oak bar, a second fridge, and a kitchenette area. Additionally, the lower level features a relaxing sauna, a large storage room, and a cozy gas fireplace.Experience the perfect blend of comfort and style in this wonderful home! **** EXTRAS **** Click On Multi Media For More Info: Video, Photos, Aerial Views, Inclusions & Floorplan. Mins to Destination Village of Warkworth, short drive to Campbellford's Waterfront Community & Under 2Hrs To Gta (id:50787)
Property Details
|
MLS® Number
|
X9008142 |
|
Property Type
|
Single Family |
|
Community Name
|
Warkworth |
|
Amenities Near By
|
Hospital, Park, Schools |
|
Community Features
|
School Bus |
|
Features
|
Irregular Lot Size, Flat Site, Hilly, Sauna |
|
Parking Space Total
|
8 |
|
Structure
|
Porch, Deck |
Building
|
Bathroom Total
|
3 |
|
Bedrooms Above Ground
|
3 |
|
Bedrooms Below Ground
|
1 |
|
Bedrooms Total
|
4 |
|
Appliances
|
Water Heater, Central Vacuum, Garage Door Opener Remote(s) |
|
Architectural Style
|
Bungalow |
|
Basement Development
|
Finished |
|
Basement Type
|
Full (finished) |
|
Construction Style Attachment
|
Detached |
|
Cooling Type
|
Central Air Conditioning |
|
Exterior Finish
|
Brick |
|
Fireplace Present
|
Yes |
|
Fireplace Total
|
1 |
|
Foundation Type
|
Concrete |
|
Heating Fuel
|
Natural Gas |
|
Heating Type
|
Forced Air |
|
Stories Total
|
1 |
|
Type
|
House |
|
Utility Water
|
Municipal Water |
Parking
Land
|
Acreage
|
No |
|
Land Amenities
|
Hospital, Park, Schools |
|
Landscape Features
|
Landscaped |
|
Sewer
|
Sanitary Sewer |
|
Size Irregular
|
100.8 X 201.6 Ft |
|
Size Total Text
|
100.8 X 201.6 Ft|under 1/2 Acre |
Rooms
| Level |
Type |
Length |
Width |
Dimensions |
|
Lower Level |
Office |
3.63 m |
3.65 m |
3.63 m x 3.65 m |
|
Lower Level |
Workshop |
8.33 m |
4.34 m |
8.33 m x 4.34 m |
|
Lower Level |
Recreational, Games Room |
11.17 m |
4.89 m |
11.17 m x 4.89 m |
|
Lower Level |
Bathroom |
2.05 m |
1.65 m |
2.05 m x 1.65 m |
|
Main Level |
Living Room |
7.42 m |
4.56 m |
7.42 m x 4.56 m |
|
Main Level |
Dining Room |
2.72 m |
4.56 m |
2.72 m x 4.56 m |
|
Main Level |
Kitchen |
3.55 m |
4.56 m |
3.55 m x 4.56 m |
|
Main Level |
Bathroom |
2.05 m |
3.97 m |
2.05 m x 3.97 m |
|
Main Level |
Primary Bedroom |
4.11 m |
3.97 m |
4.11 m x 3.97 m |
|
Main Level |
Bedroom |
2.9 m |
3.63 m |
2.9 m x 3.63 m |
|
Main Level |
Bedroom |
3.05 m |
3.62 m |
3.05 m x 3.62 m |
|
Main Level |
Bathroom |
2.15 m |
3.38 m |
2.15 m x 3.38 m |
https://www.realtor.ca/real-estate/27117472/32-percy-street-trent-hills-warkworth







































