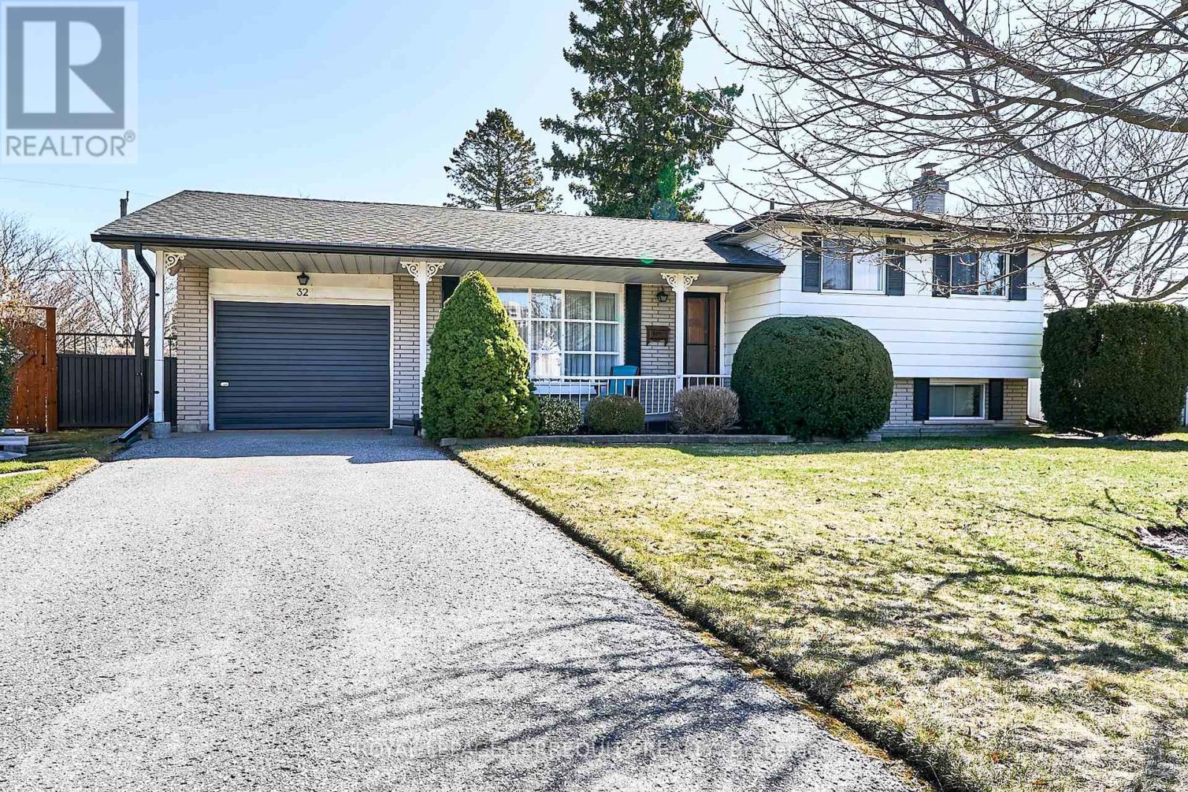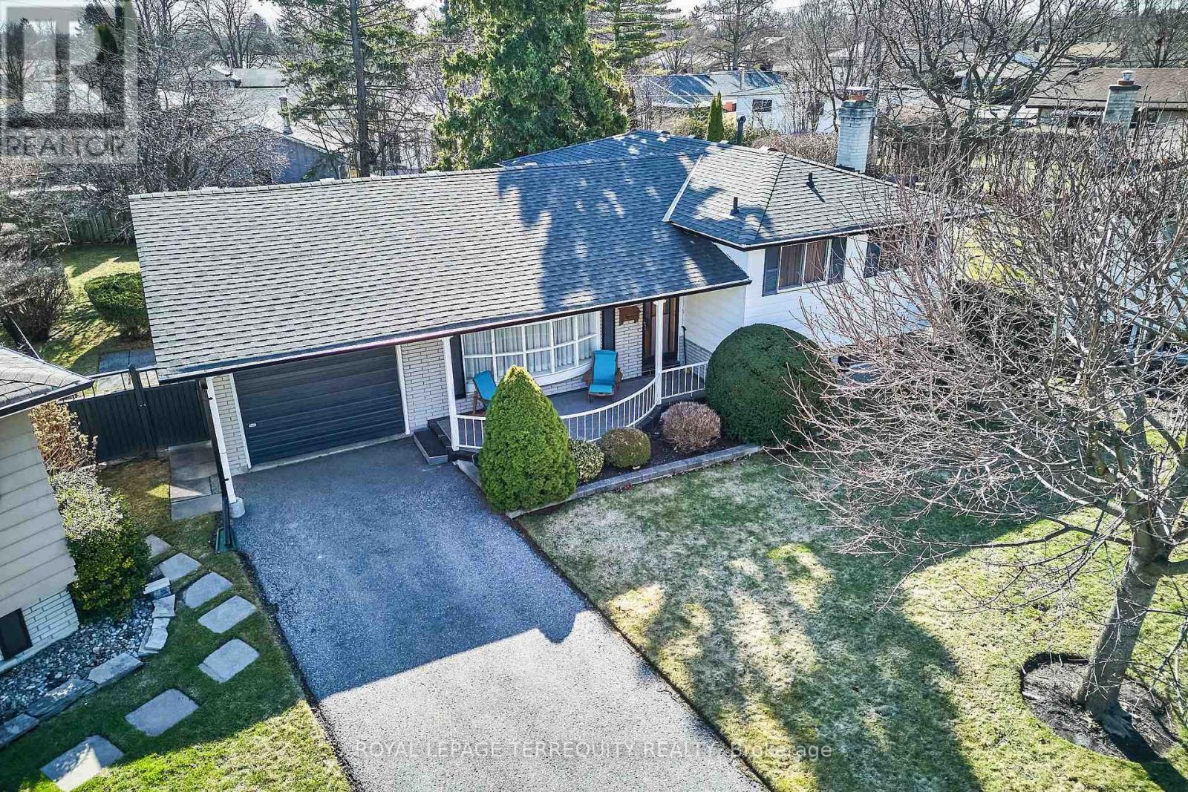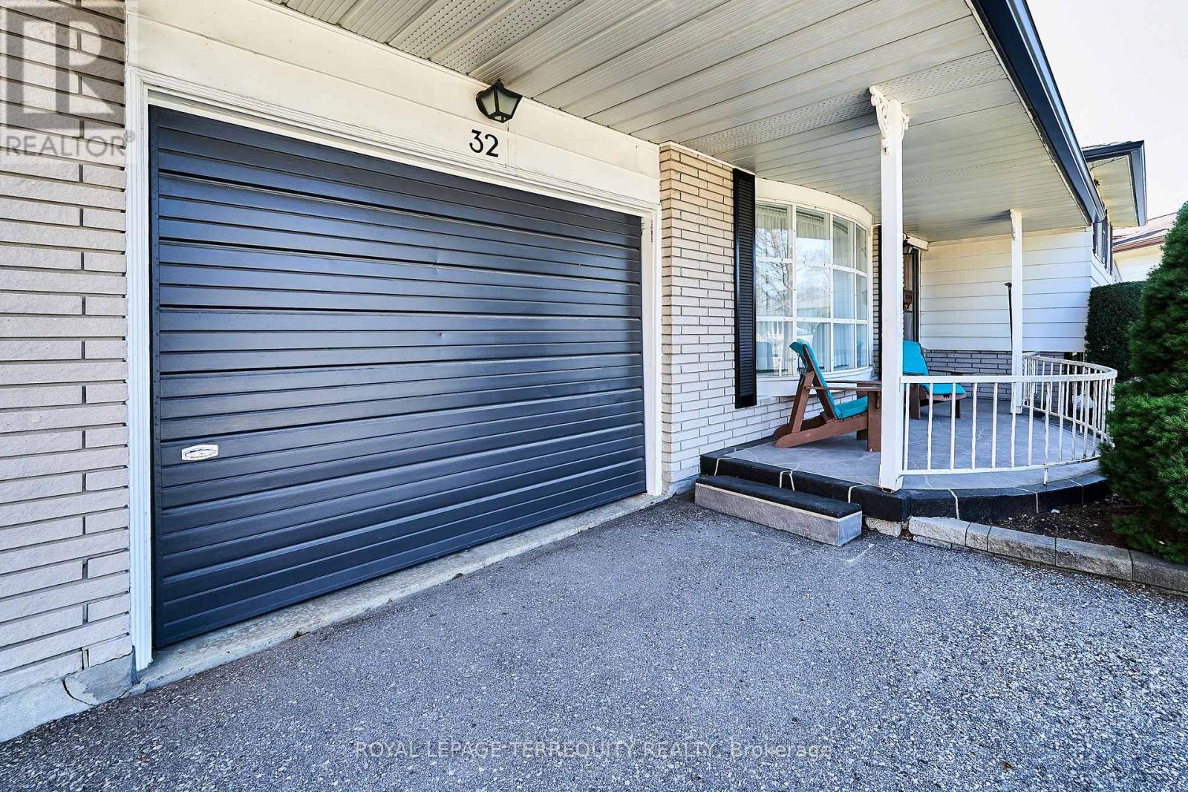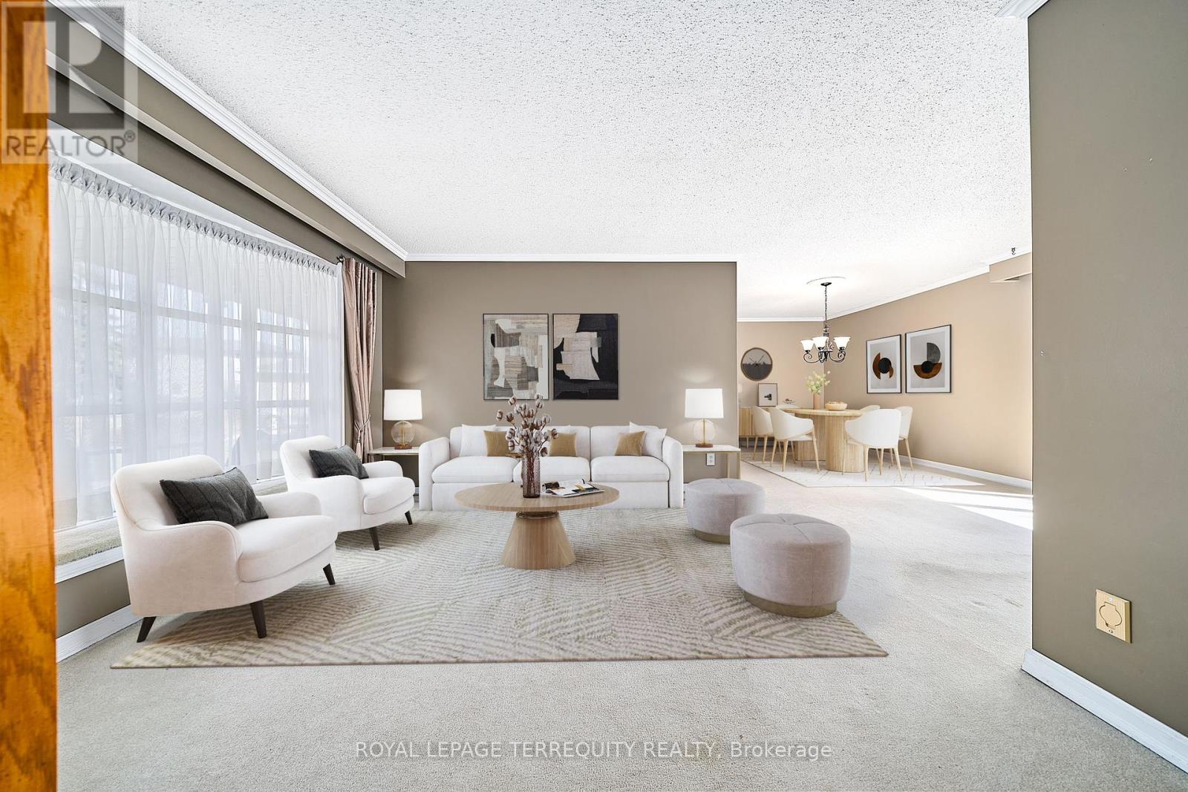4 Bedroom
2 Bathroom
1100 - 1500 sqft
Fireplace
Central Air Conditioning
Forced Air
$924,900
Welcome to this beautifully maintained sidesplit in a highly sought-after neighborhood! Nestled on a quiet, family-friendly court, this charming home is within walking distance to schools, parks, Lakeridge Health Ajax, and offers easy access to the GO Train and Highway 401 - perfect for commuters! Step inside to a spacious foyer that flows into the open concept living and dining areas, creating the perfect space for hosting friends and family. The kitchen features plenty of cupboard and counter space, and overlooks the expansive backyard - a perfect spot for relaxing or outdoor activities. Upstairs, you will find three generously sized bedrooms, all with ample closet space and easy care hardwood floors, plus a full family bathroom. The lower level boasts a large family room with a cozy gas fireplace and built-in shelving - ideal for evenings at home. An additional full bathroom adds convenience and functionality to this level. The bright and airy laundry room is equipped with ample space for folding and storage, while a separate entrance to the lower level provides fantastic potential for a second unit or an in-law suite. The finished basement offers even more living space, with a large recreation room that's perfect as a teen retreat or home entertainment area. You'll also find another bedroom with closet space and a separate workshop, making this area truly versatile. Outside, enjoy your own private oasis! Relax on the charming front porch, perfect for quiet moments in the peaceful court setting. The pie-shaped backyard is adorned with mature trees and provides plenty of room for outdoor enjoyment. The spacious patio is ideal for entertaining or unwinding, and the insulated garden shed complete with hydro, will be a haven for hobbyists or DIY enthusiasts. Recent upgrades include shingles 2019, eavestroughs 2024, furnace 2023. Don't miss your chance to see all that this stunning property has to offer! (id:50787)
Property Details
|
MLS® Number
|
E12067120 |
|
Property Type
|
Single Family |
|
Community Name
|
South East |
|
Amenities Near By
|
Hospital, Park, Schools, Public Transit |
|
Community Features
|
Community Centre |
|
Features
|
Level Lot |
|
Parking Space Total
|
2 |
|
Structure
|
Patio(s), Porch, Shed |
Building
|
Bathroom Total
|
2 |
|
Bedrooms Above Ground
|
3 |
|
Bedrooms Below Ground
|
1 |
|
Bedrooms Total
|
4 |
|
Amenities
|
Fireplace(s) |
|
Appliances
|
Central Vacuum, Dishwasher, Dryer, Freezer, Stove, Washer, Window Coverings, Refrigerator |
|
Basement Development
|
Finished |
|
Basement Type
|
N/a (finished) |
|
Construction Style Attachment
|
Detached |
|
Construction Style Split Level
|
Sidesplit |
|
Cooling Type
|
Central Air Conditioning |
|
Exterior Finish
|
Brick, Aluminum Siding |
|
Fireplace Present
|
Yes |
|
Fireplace Total
|
1 |
|
Flooring Type
|
Carpeted, Hardwood |
|
Foundation Type
|
Unknown |
|
Heating Fuel
|
Natural Gas |
|
Heating Type
|
Forced Air |
|
Size Interior
|
1100 - 1500 Sqft |
|
Type
|
House |
|
Utility Water
|
Municipal Water |
Parking
Land
|
Acreage
|
No |
|
Land Amenities
|
Hospital, Park, Schools, Public Transit |
|
Sewer
|
Sanitary Sewer |
|
Size Depth
|
112 Ft ,1 In |
|
Size Frontage
|
35 Ft ,10 In |
|
Size Irregular
|
35.9 X 112.1 Ft ; Irregular Pie Shape |
|
Size Total Text
|
35.9 X 112.1 Ft ; Irregular Pie Shape |
Rooms
| Level |
Type |
Length |
Width |
Dimensions |
|
Basement |
Workshop |
2.84 m |
2.7 m |
2.84 m x 2.7 m |
|
Basement |
Recreational, Games Room |
3.62 m |
5.93 m |
3.62 m x 5.93 m |
|
Basement |
Bedroom 4 |
2.82 m |
3.73 m |
2.82 m x 3.73 m |
|
Lower Level |
Family Room |
5.35 m |
5.03 m |
5.35 m x 5.03 m |
|
Lower Level |
Laundry Room |
1.83 m |
4.77 m |
1.83 m x 4.77 m |
|
Main Level |
Living Room |
4.23 m |
3.65 m |
4.23 m x 3.65 m |
|
Main Level |
Dining Room |
6.28 m |
3.08 m |
6.28 m x 3.08 m |
|
Main Level |
Kitchen |
3.9 m |
2.93 m |
3.9 m x 2.93 m |
|
Upper Level |
Primary Bedroom |
3.37 m |
3.89 m |
3.37 m x 3.89 m |
|
Upper Level |
Bedroom 2 |
3.87 m |
2.71 m |
3.87 m x 2.71 m |
|
Upper Level |
Bedroom 3 |
2.75 m |
2.73 m |
2.75 m x 2.73 m |
https://www.realtor.ca/real-estate/28131803/32-odell-court-ajax-south-east-south-east




































