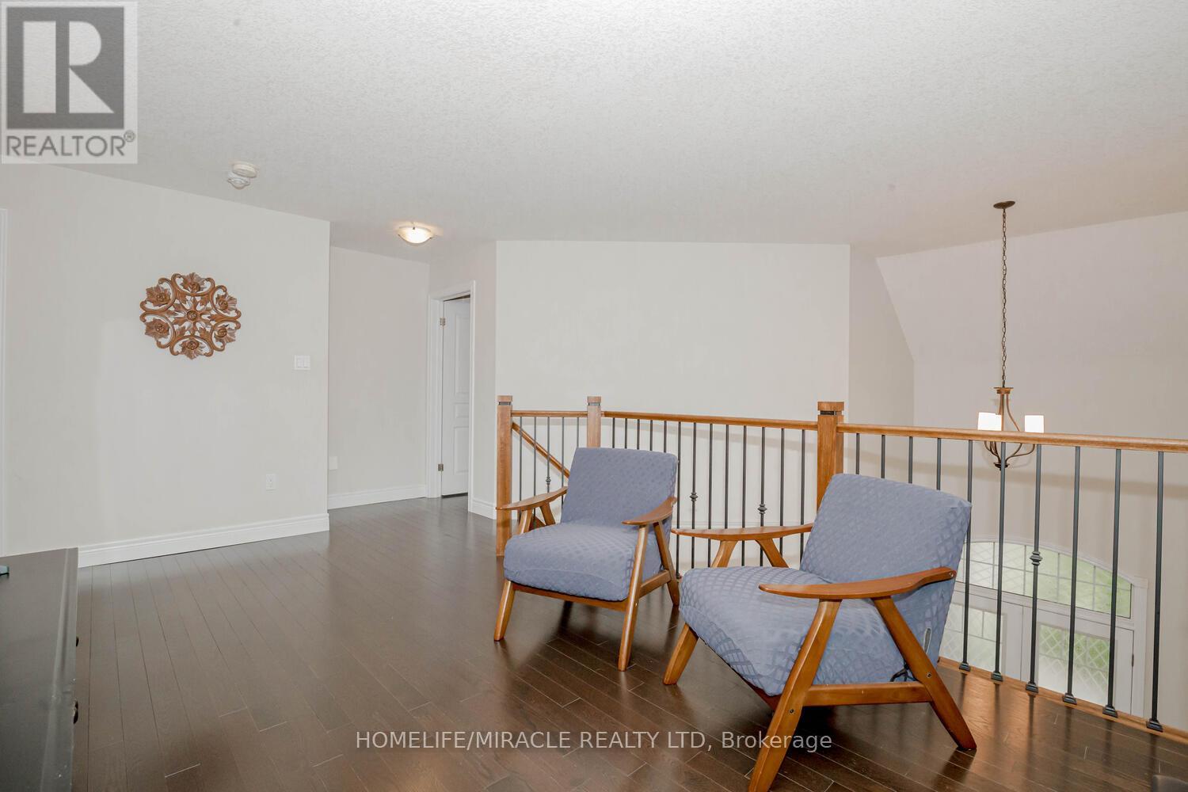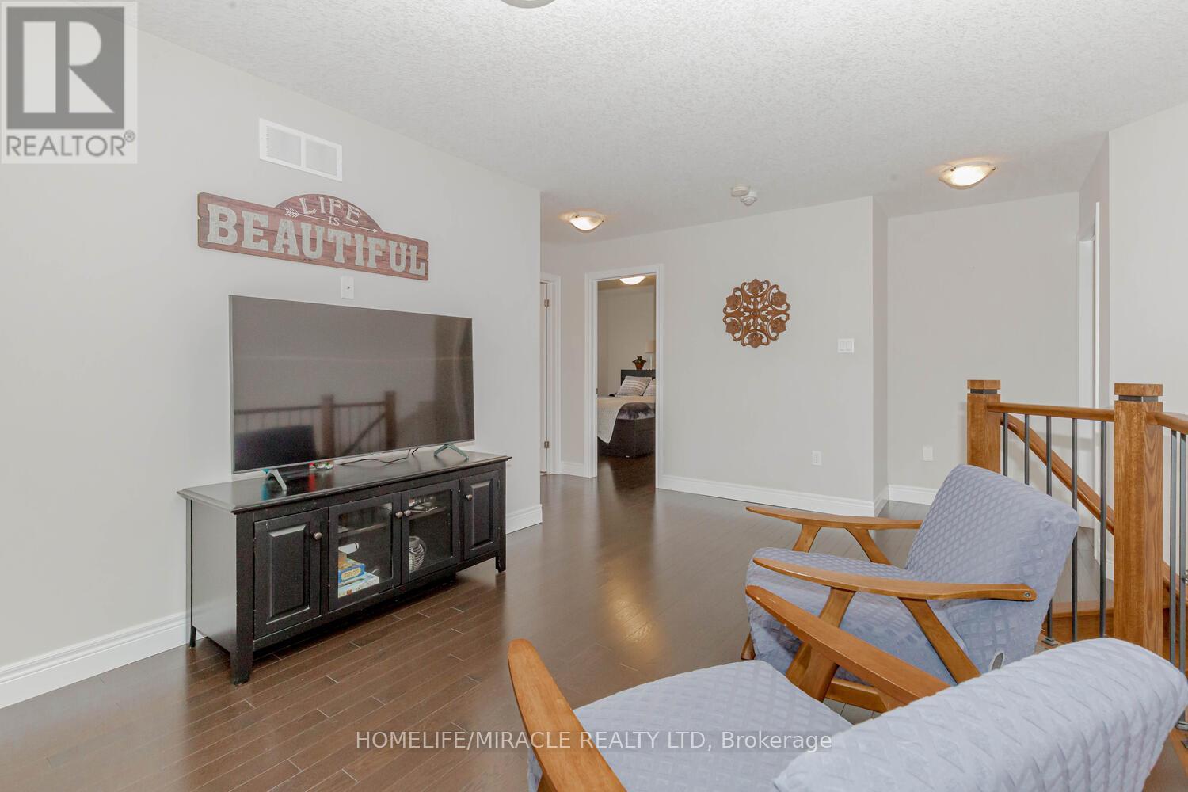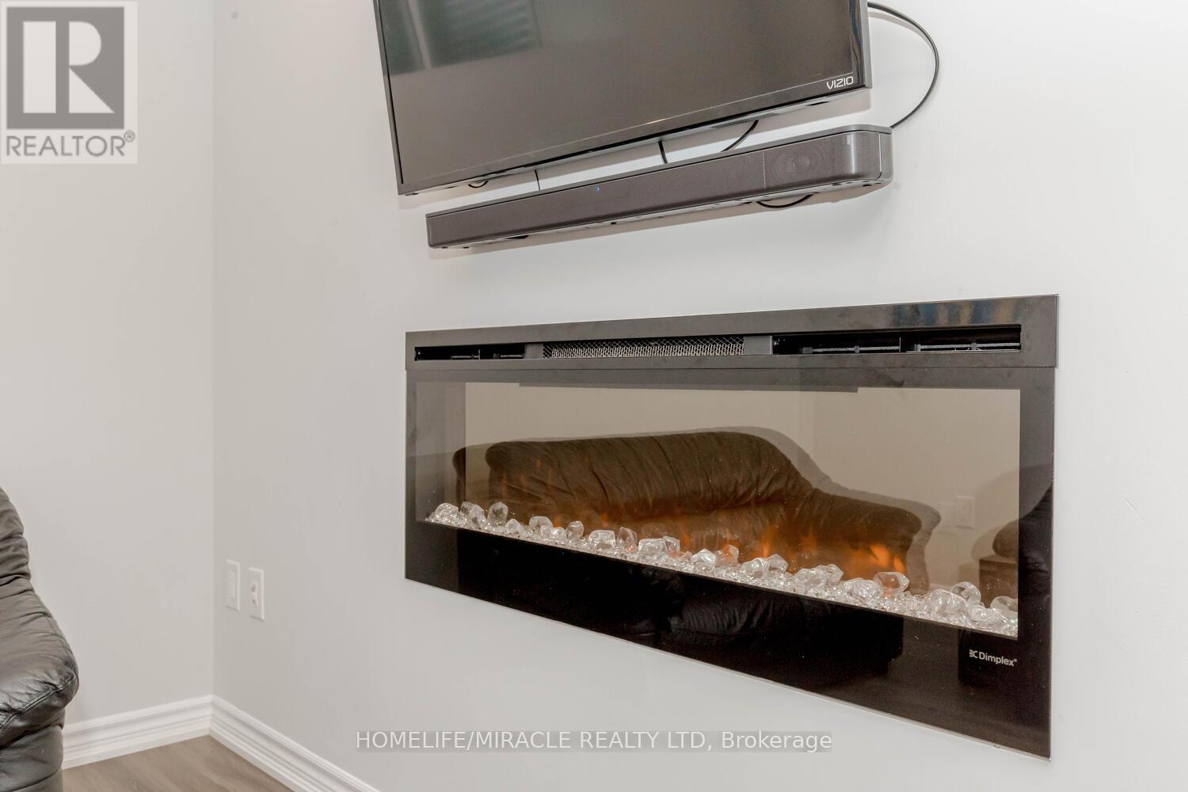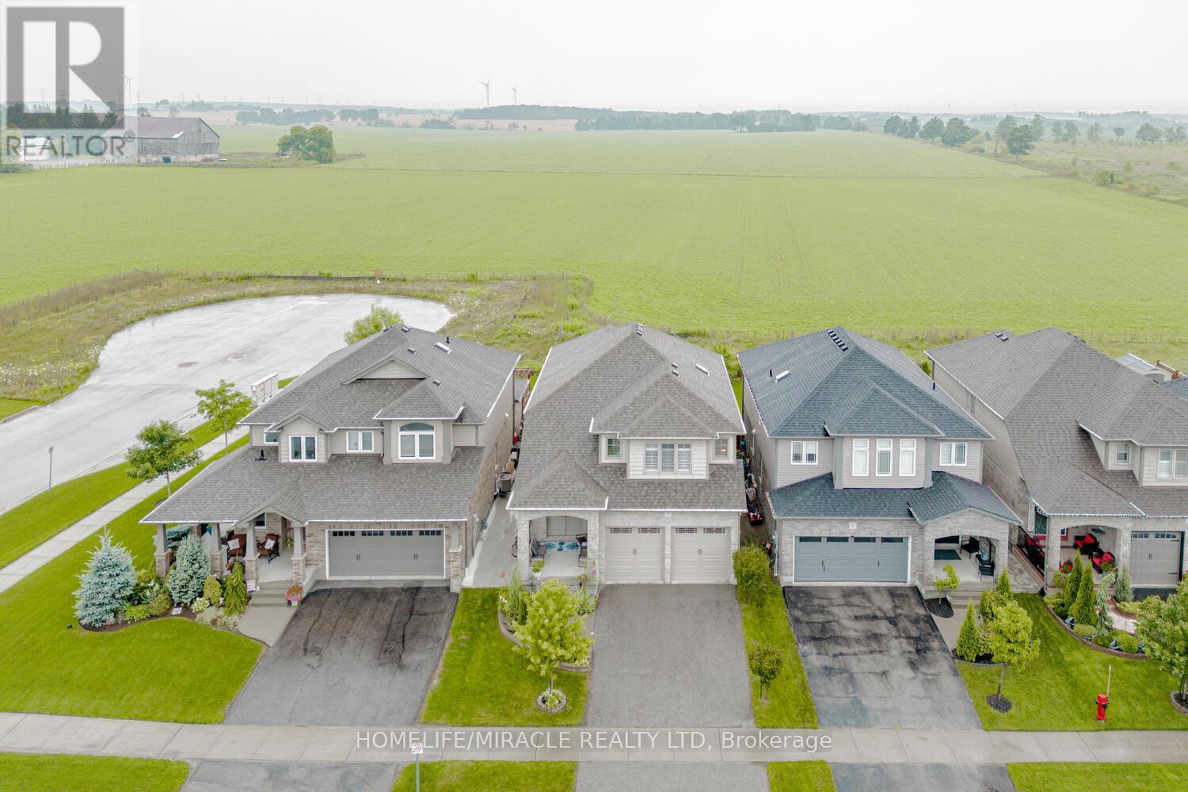3 Bedroom
4 Bathroom
Fireplace
Central Air Conditioning
Forced Air
$1,099,000
Welcome to your dream home! This stunning detached property offers unparalleled privacy, space, and comfort, ideal for families and individuals seeking a serene and luxurious living experience. Nestled in a desirable neighborhood, this home has modern amenities, exquisite design, and top-notch finishes, Open to Above Concept, Heighted Garage Doors, Generously sized 3 bedrooms ensuring a private retreat for every family member and Well-appointed bathrooms with contemporary fixtures, elegant vanities, and quality finishes provide comfort and style. This home featuring a private sauna right in the basement bathroom. Situated in a sought-after community, the home is close to top-rated schools, parks, shopping centers, and major transportation routes, making daily commutes and errands a breeze. Benefit from plenty of storage options, including a large basement, attic space, and an attached garage to meet all your storage needs. Don't miss the opportunity to make this exquisite detached home yours. Schedule a viewing today and experience the perfect blend of luxury, convenience, and tranquility. **** EXTRAS **** S/S Fridge, S/S Stove, S/S Range Hood, S/S Dishwasher, Washer, Dryer, California Shutters. (id:50787)
Property Details
|
MLS® Number
|
X9040962 |
|
Property Type
|
Single Family |
|
Community Name
|
Grand Valley |
|
Parking Space Total
|
4 |
Building
|
Bathroom Total
|
4 |
|
Bedrooms Above Ground
|
3 |
|
Bedrooms Total
|
3 |
|
Basement Development
|
Finished |
|
Basement Type
|
Full (finished) |
|
Construction Style Attachment
|
Detached |
|
Cooling Type
|
Central Air Conditioning |
|
Exterior Finish
|
Stone |
|
Fireplace Present
|
Yes |
|
Flooring Type
|
Hardwood, Ceramic |
|
Foundation Type
|
Poured Concrete |
|
Half Bath Total
|
1 |
|
Heating Fuel
|
Natural Gas |
|
Heating Type
|
Forced Air |
|
Stories Total
|
2 |
|
Type
|
House |
|
Utility Water
|
Municipal Water |
Parking
Land
|
Acreage
|
No |
|
Sewer
|
Sanitary Sewer |
|
Size Depth
|
114 Ft ,9 In |
|
Size Frontage
|
36 Ft ,1 In |
|
Size Irregular
|
36.09 X 114.83 Ft |
|
Size Total Text
|
36.09 X 114.83 Ft |
|
Zoning Description
|
Rv-8 |
Rooms
| Level |
Type |
Length |
Width |
Dimensions |
|
Second Level |
Primary Bedroom |
4.33 m |
4.3 m |
4.33 m x 4.3 m |
|
Second Level |
Bedroom 2 |
3.81 m |
3.43 m |
3.81 m x 3.43 m |
|
Second Level |
Bedroom 3 |
3.6 m |
3.2 m |
3.6 m x 3.2 m |
|
Second Level |
Loft |
5.08 m |
2.77 m |
5.08 m x 2.77 m |
|
Basement |
Office |
|
|
Measurements not available |
|
Basement |
Bathroom |
|
|
Measurements not available |
|
Basement |
Recreational, Games Room |
|
|
Measurements not available |
|
Main Level |
Great Room |
6.7 m |
4.57 m |
6.7 m x 4.57 m |
|
Main Level |
Dining Room |
3.65 m |
3.05 m |
3.65 m x 3.05 m |
|
Main Level |
Kitchen |
3.35 m |
2.74 m |
3.35 m x 2.74 m |
|
Main Level |
Laundry Room |
2.56 m |
1.56 m |
2.56 m x 1.56 m |
https://www.realtor.ca/real-estate/27177829/32-mcintyre-lane-east-luther-grand-valley-grand-valley-grand-valley










































