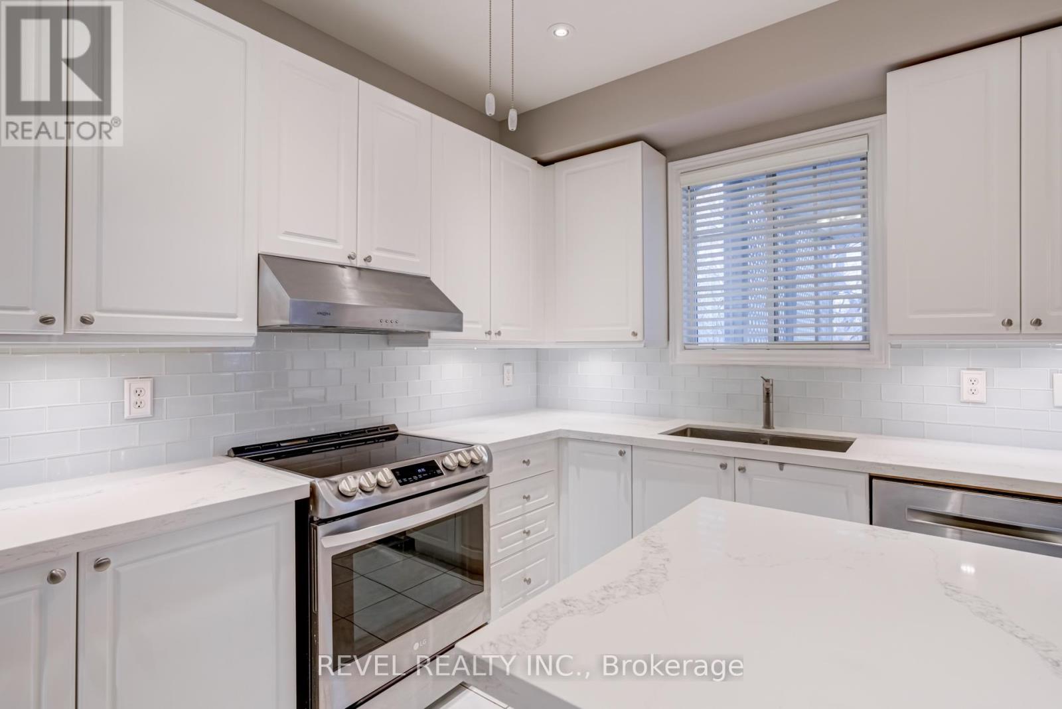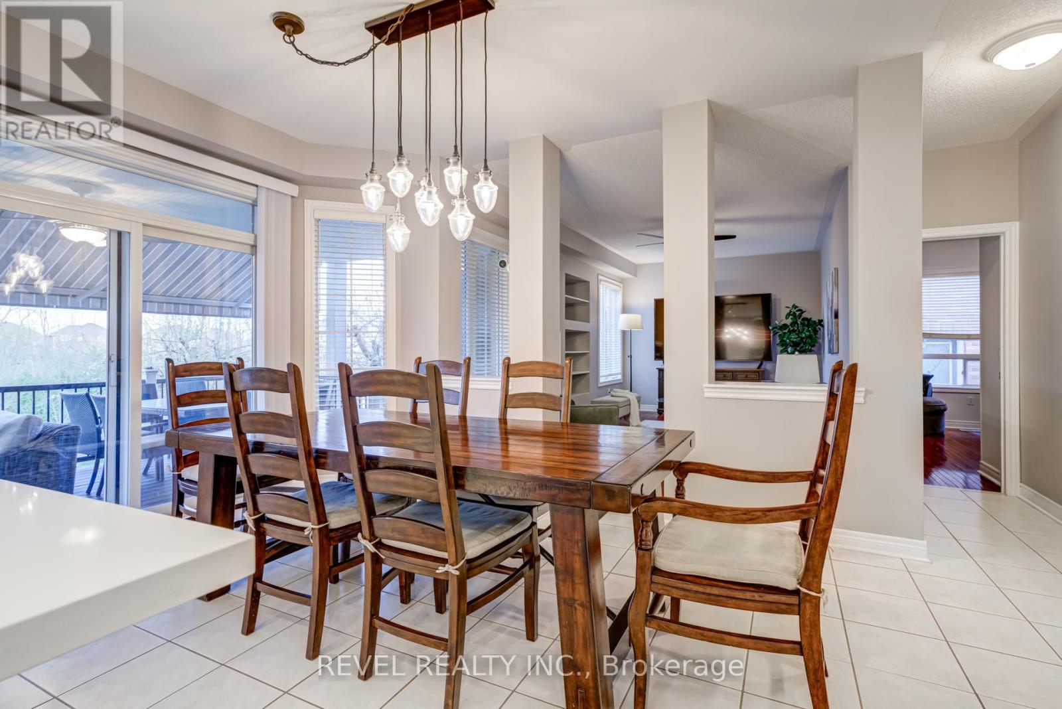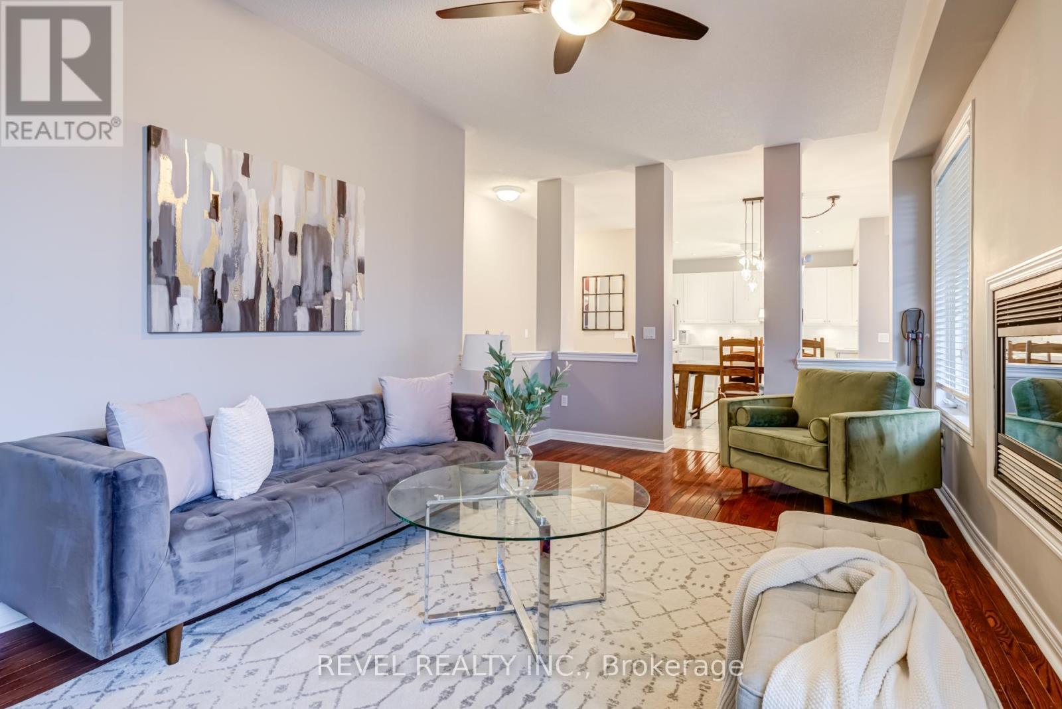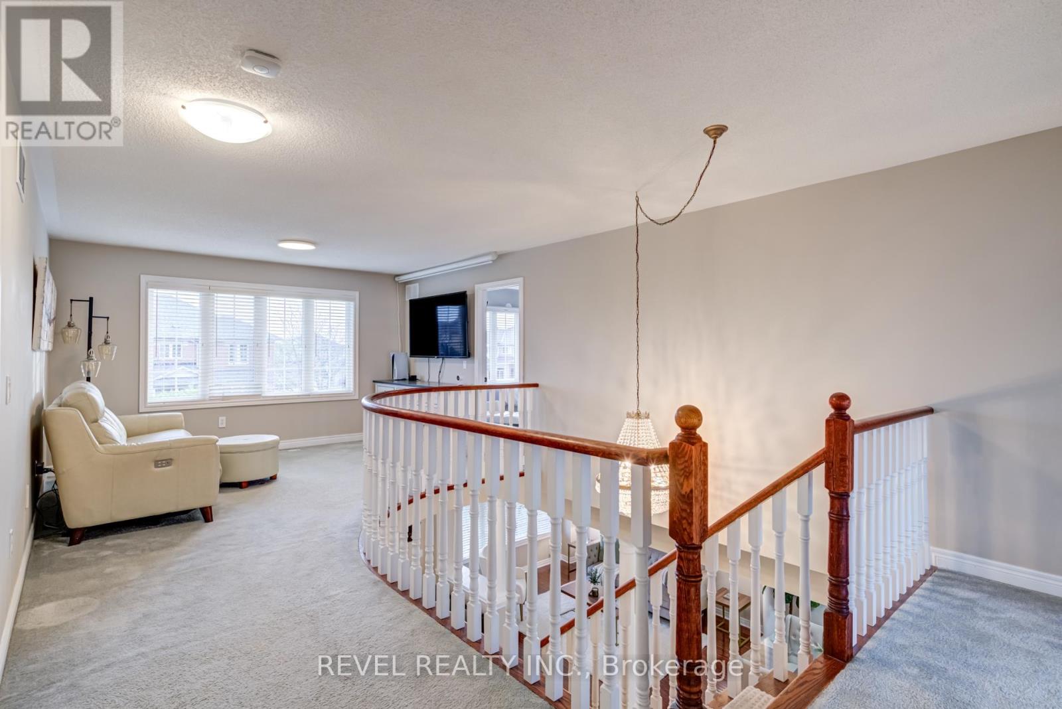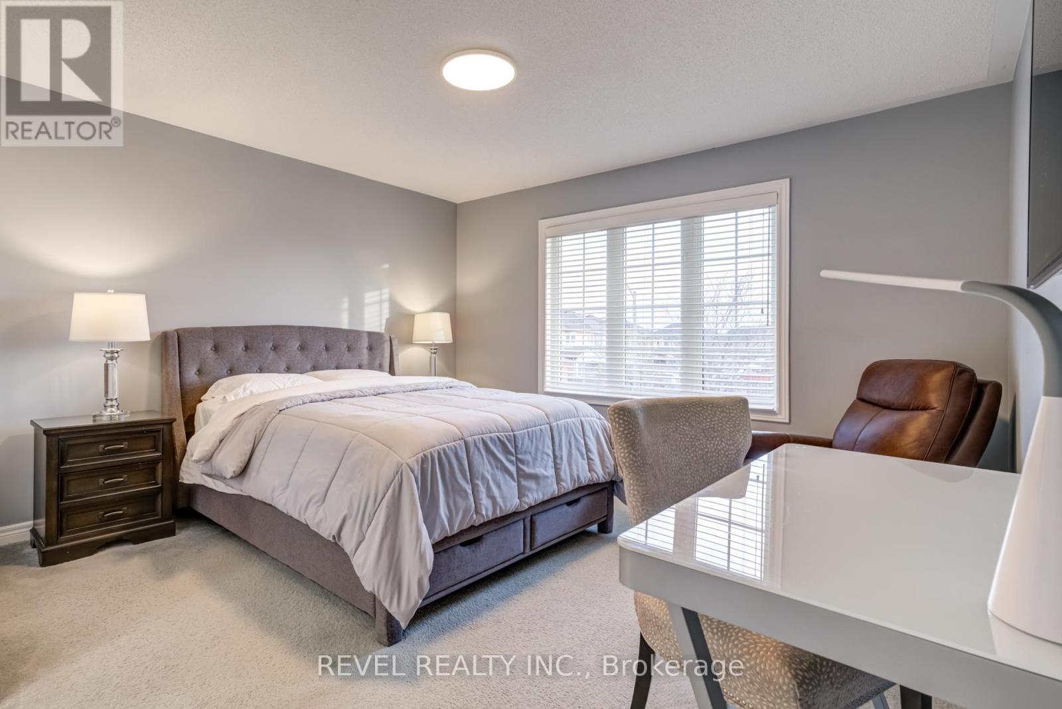32 Martineau Road Brampton (Bram East), Ontario L6P 1H2
$1,350,000
An Extraordinary Opportunity To Own A Rarely Offered 4-Bedroom Plus Den Detached Home, Backing Onto A Private, Unobstructed Ravine! This Beautifully Maintained, Original-Owner Residence Is Nestled In One Of East Bramptons Most Sought-After Neighborhoods. Offering A Bright And Thoughtfully Designed, Family-Friendly Layout With Lovely Finishes, This Home Features Four Generously Sized Bedrooms, A Spacious Upstairs Den Perfect For A Home Office Or Play Area, And A Large Dining Room Ideal For Family Gatherings. Enjoy A Serene Backyard Oasis With Breathtaking Views, Perfect For Relaxing Or Entertaining. Ideally Located Within Walking Distance To The Mandir and Gurdwara And Just Minutes To Major Highways, This Home Offers Both Comfort And Convenience. This Is The Home You Have Been Waiting For! (id:50787)
Open House
This property has open houses!
2:00 pm
Ends at:4:00 pm
2:00 pm
Ends at:4:00 pm
Property Details
| MLS® Number | W12116560 |
| Property Type | Single Family |
| Community Name | Bram East |
| Amenities Near By | Park, Schools, Public Transit |
| Community Features | Community Centre |
| Parking Space Total | 6 |
Building
| Bathroom Total | 7 |
| Bedrooms Above Ground | 4 |
| Bedrooms Total | 4 |
| Age | 16 To 30 Years |
| Appliances | Dryer, Washer, Window Coverings |
| Basement Development | Unfinished |
| Basement Type | N/a (unfinished) |
| Construction Style Attachment | Detached |
| Cooling Type | Central Air Conditioning |
| Exterior Finish | Brick |
| Fireplace Present | Yes |
| Foundation Type | Unknown |
| Half Bath Total | 1 |
| Heating Fuel | Natural Gas |
| Heating Type | Forced Air |
| Stories Total | 2 |
| Size Interior | 3000 - 3500 Sqft |
| Type | House |
| Utility Water | Municipal Water |
Parking
| Attached Garage | |
| Garage |
Land
| Acreage | No |
| Land Amenities | Park, Schools, Public Transit |
| Sewer | Sanitary Sewer |
| Size Depth | 107 Ft ,4 In |
| Size Frontage | 76 Ft |
| Size Irregular | 76 X 107.4 Ft |
| Size Total Text | 76 X 107.4 Ft |
| Zoning Description | R1b |
Rooms
| Level | Type | Length | Width | Dimensions |
|---|---|---|---|---|
| Main Level | Living Room | 4.27 m | 3.66 m | 4.27 m x 3.66 m |
| Main Level | Dining Room | 4.42 m | 3.35 m | 4.42 m x 3.35 m |
| Main Level | Kitchen | 6.1 m | 4.88 m | 6.1 m x 4.88 m |
| Main Level | Family Room | 5.94 m | 3.66 m | 5.94 m x 3.66 m |
| Upper Level | Den | 3.96 m | 3.05 m | 3.96 m x 3.05 m |
| Upper Level | Primary Bedroom | 6.1 m | 4.57 m | 6.1 m x 4.57 m |
| Upper Level | Bedroom 2 | 3.66 m | 3.35 m | 3.66 m x 3.35 m |
| Upper Level | Bedroom 3 | 3.96 m | 3.35 m | 3.96 m x 3.35 m |
| Upper Level | Bedroom 4 | 3.66 m | 3.35 m | 3.66 m x 3.35 m |
https://www.realtor.ca/real-estate/28243580/32-martineau-road-brampton-bram-east-bram-east












