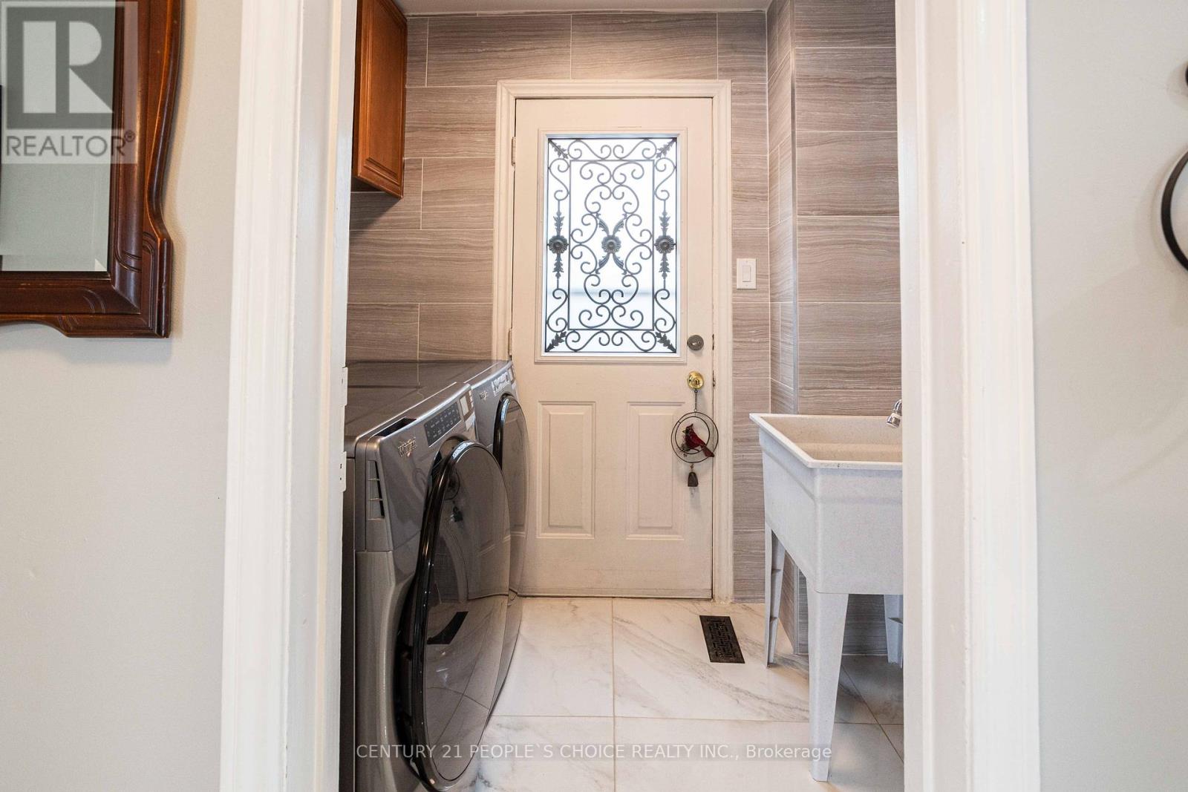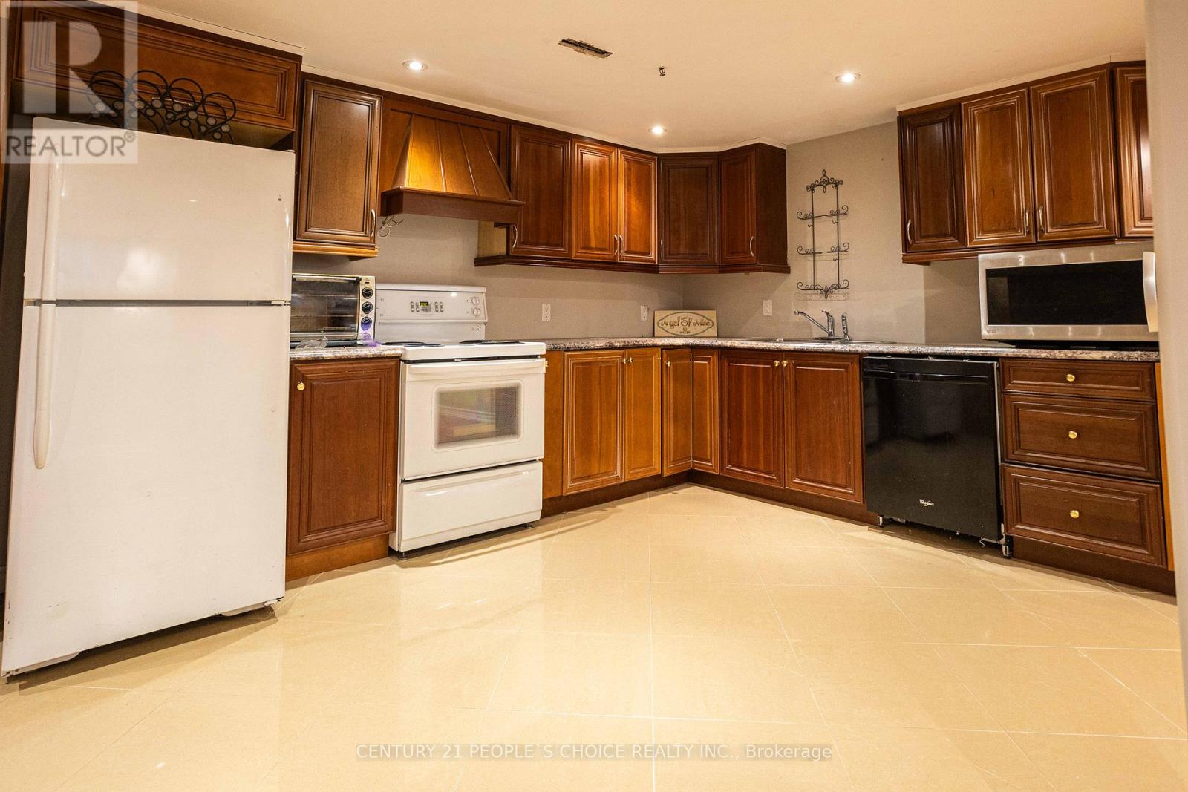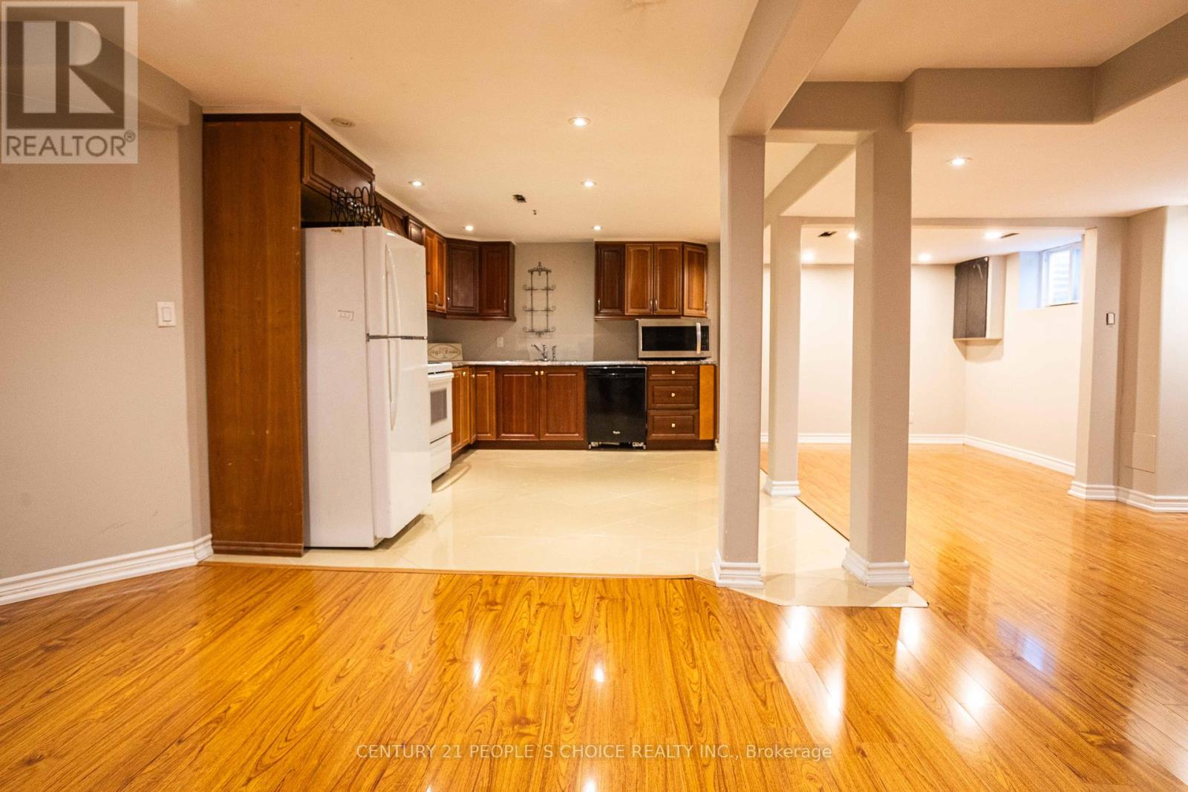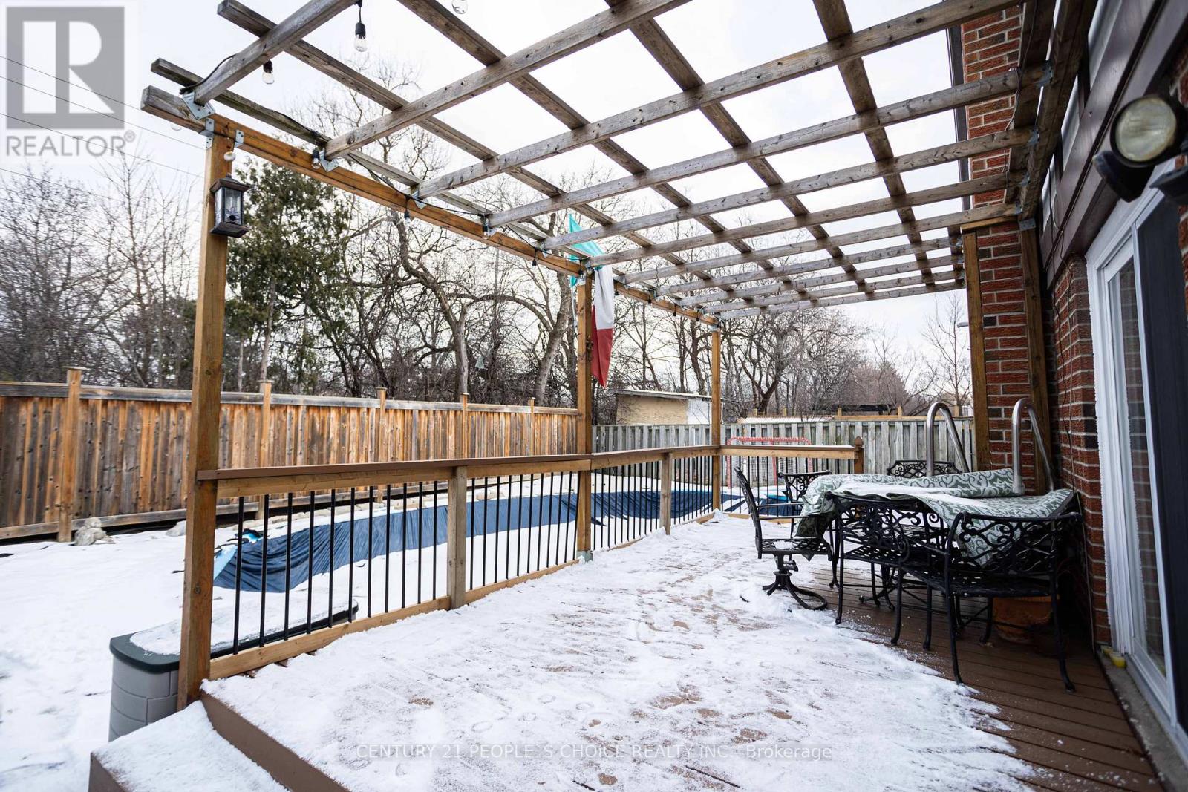7 Bedroom
5 Bathroom
2500 - 3000 sqft
Fireplace
Inground Pool
Central Air Conditioning
Forced Air
$1,499,000
Welcome To This Centeraly Located Very Close To Brampton Civic Hospital and Bramalea City Centre Mall. Gorgeous 5 Bedroom Family Home With Finished Basement With Two Large Bedrooms With Attached Washrooms For Large Family. Stunning Private Oasis Pool With A Brand New Pool Heater, On A Beautifully Landscaped Large Lot. Includes 2 Fridge, 2 Stove, Dishwasher, Washer And Dryer. Family Room Has Stone Fireplace. This Is A Freshly Painted House With A Grand Foyer, Formal Living Room And Dining Room.Fully Renovated A Must See! Professionally Finished Basement With Laminate Flooring & In Law-Suite. Main Floor Laundry Room. Basement Apartment Includes Appliances. Welcome To Your Staycation. (id:50787)
Property Details
|
MLS® Number
|
W12061590 |
|
Property Type
|
Single Family |
|
Community Name
|
Central Park |
|
Parking Space Total
|
6 |
|
Pool Type
|
Inground Pool |
Building
|
Bathroom Total
|
5 |
|
Bedrooms Above Ground
|
5 |
|
Bedrooms Below Ground
|
2 |
|
Bedrooms Total
|
7 |
|
Amenities
|
Fireplace(s) |
|
Appliances
|
Water Heater |
|
Basement Development
|
Finished |
|
Basement Type
|
N/a (finished) |
|
Construction Style Attachment
|
Detached |
|
Cooling Type
|
Central Air Conditioning |
|
Exterior Finish
|
Stucco |
|
Fireplace Present
|
Yes |
|
Flooring Type
|
Hardwood |
|
Foundation Type
|
Concrete |
|
Heating Fuel
|
Natural Gas |
|
Heating Type
|
Forced Air |
|
Stories Total
|
2 |
|
Size Interior
|
2500 - 3000 Sqft |
|
Type
|
House |
|
Utility Water
|
Municipal Water |
Parking
Land
|
Acreage
|
No |
|
Sewer
|
Sanitary Sewer |
|
Size Depth
|
120 Ft |
|
Size Frontage
|
50 Ft |
|
Size Irregular
|
50 X 120 Ft |
|
Size Total Text
|
50 X 120 Ft |
Rooms
| Level |
Type |
Length |
Width |
Dimensions |
|
Second Level |
Primary Bedroom |
5.65 m |
4.25 m |
5.65 m x 4.25 m |
|
Second Level |
Bedroom 2 |
3.25 m |
3.42 m |
3.25 m x 3.42 m |
|
Second Level |
Bedroom 3 |
3.76 m |
3.5 m |
3.76 m x 3.5 m |
|
Second Level |
Bedroom 4 |
3.8 m |
3 m |
3.8 m x 3 m |
|
Second Level |
Bedroom 5 |
3.3 m |
3.04 m |
3.3 m x 3.04 m |
|
Main Level |
Living Room |
7.05 m |
4.04 m |
7.05 m x 4.04 m |
|
Main Level |
Kitchen |
5.5 m |
2.71 m |
5.5 m x 2.71 m |
|
Main Level |
Dining Room |
4.2 m |
3.4 m |
4.2 m x 3.4 m |
|
Other |
Family Room |
6.9 m |
3.53 m |
6.9 m x 3.53 m |
https://www.realtor.ca/real-estate/28119915/32-madrid-crescent-brampton-central-park-central-park




















































