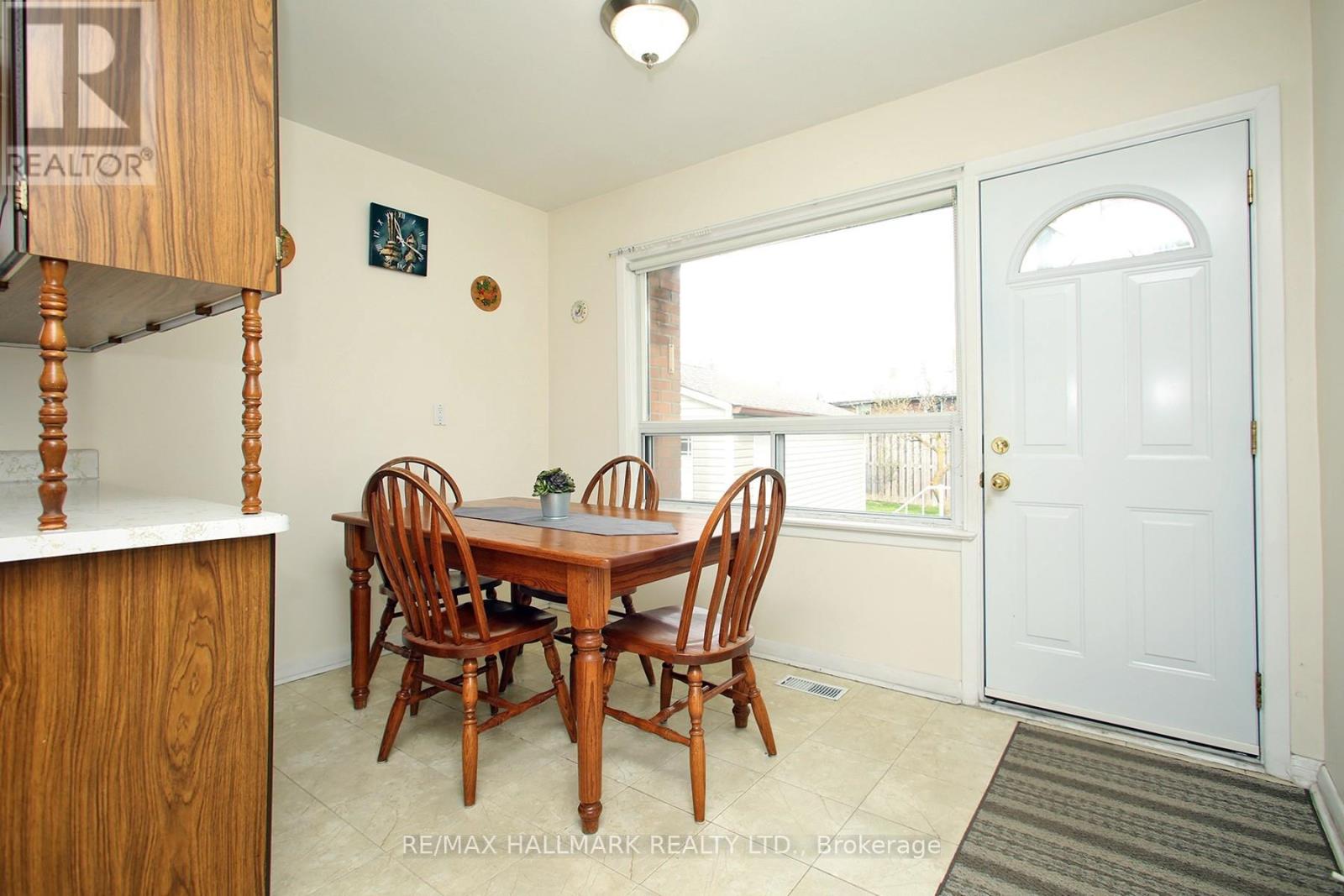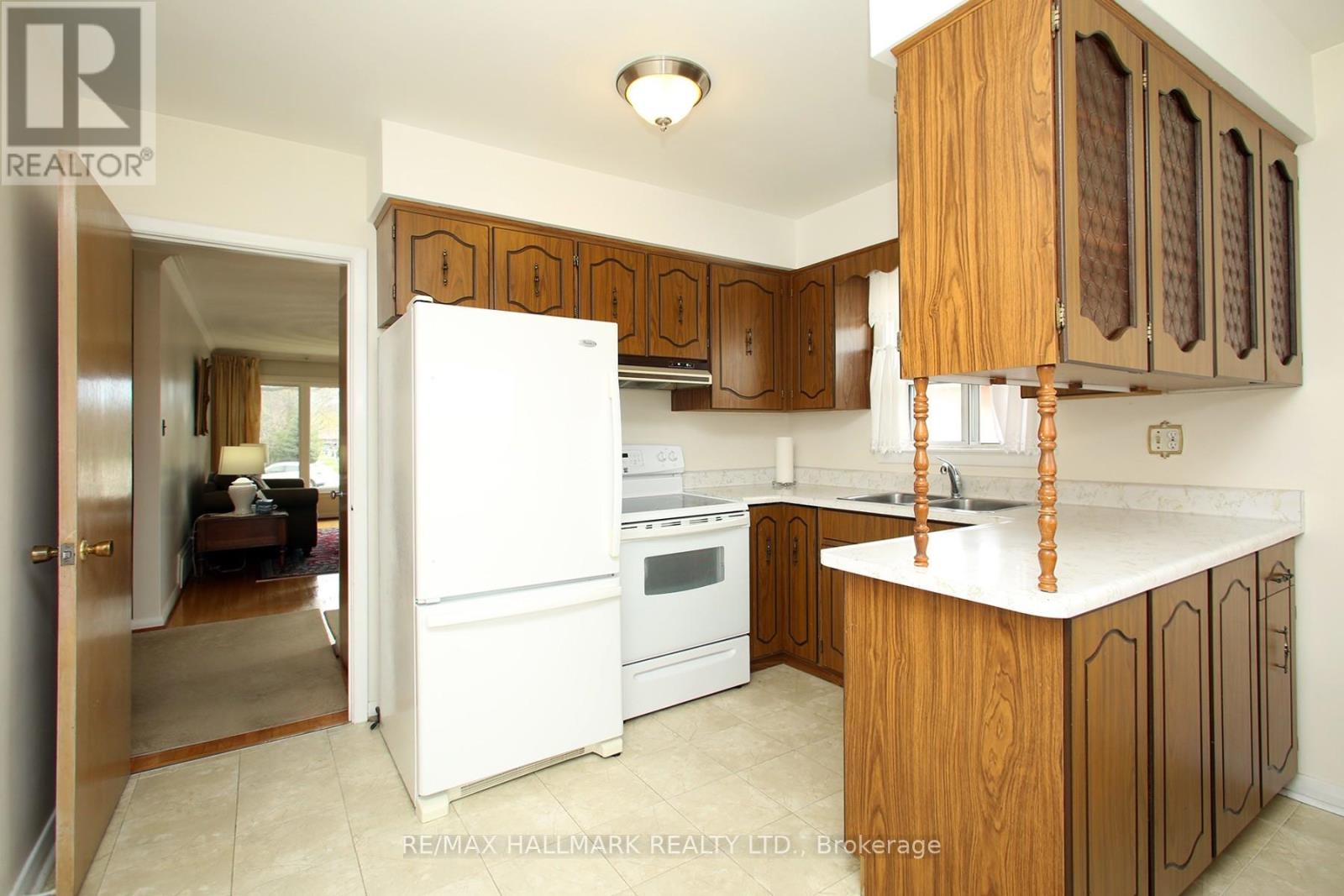5 Bedroom
2 Bathroom
700 - 1100 sqft
Bungalow
Central Air Conditioning
Forced Air
$3,000 Monthly
Charming 3-Bedroom Home for Rent in a Prime, Convenient Location!Welcome to this well-maintained 3-bedroom, 2-bathroom home nestled on a quiet, family-friendly street. This spacious property features a bright, family-sized eat-in kitchen with a walkout to a lovely backyard perfect for relaxing or entertaining.Enjoy a functional layout with plenty of natural light, and generous living spaces ideal for families or professionals. The home offers lots of parking and can be leased furnished or unfurnished to suit your needs.Located in a highly desirable and convenient area:Easy access to Hwy 427, Hwy 401, Pearson and just 25 minutes to downtown Toronto.Close to shopping, including Sherway Gardens, and minutes to Mississauga.Public transportation steps away and near excellent schools.Enjoy nearby green spaces like Centennial Park.A great opportunity to live in a peaceful neighbourhood while staying close to everything you need! (id:50787)
Property Details
|
MLS® Number
|
W12109150 |
|
Property Type
|
Single Family |
|
Community Name
|
Eringate-Centennial-West Deane |
|
Parking Space Total
|
6 |
Building
|
Bathroom Total
|
2 |
|
Bedrooms Above Ground
|
3 |
|
Bedrooms Below Ground
|
2 |
|
Bedrooms Total
|
5 |
|
Appliances
|
Stove, Two Refrigerators |
|
Architectural Style
|
Bungalow |
|
Basement Type
|
Full |
|
Construction Style Attachment
|
Detached |
|
Cooling Type
|
Central Air Conditioning |
|
Exterior Finish
|
Brick |
|
Flooring Type
|
Hardwood, Vinyl |
|
Foundation Type
|
Unknown |
|
Half Bath Total
|
1 |
|
Heating Fuel
|
Natural Gas |
|
Heating Type
|
Forced Air |
|
Stories Total
|
1 |
|
Size Interior
|
700 - 1100 Sqft |
|
Type
|
House |
|
Utility Water
|
Municipal Water |
Parking
Land
|
Acreage
|
No |
|
Sewer
|
Sanitary Sewer |
|
Size Depth
|
127 Ft ,2 In |
|
Size Frontage
|
42 Ft ,2 In |
|
Size Irregular
|
42.2 X 127.2 Ft |
|
Size Total Text
|
42.2 X 127.2 Ft |
Rooms
| Level |
Type |
Length |
Width |
Dimensions |
|
Lower Level |
Recreational, Games Room |
4.45 m |
4.7 m |
4.45 m x 4.7 m |
|
Lower Level |
Bedroom |
4.7 m |
4.45 m |
4.7 m x 4.45 m |
|
Lower Level |
Bedroom |
3.3 m |
3.58 m |
3.3 m x 3.58 m |
|
Lower Level |
Other |
3.35 m |
3.35 m |
3.35 m x 3.35 m |
|
Main Level |
Kitchen |
4.55 m |
3.38 m |
4.55 m x 3.38 m |
|
Main Level |
Living Room |
5.46 m |
3.38 m |
5.46 m x 3.38 m |
|
Main Level |
Primary Bedroom |
3.45 m |
2.97 m |
3.45 m x 2.97 m |
|
Main Level |
Bedroom 2 |
3.3 m |
2.44 m |
3.3 m x 2.44 m |
|
Main Level |
Bedroom 3 |
3.51 m |
2.59 m |
3.51 m x 2.59 m |
https://www.realtor.ca/real-estate/28226952/32-littlewood-crescent-toronto-eringate-centennial-west-deane-eringate-centennial-west-deane






























