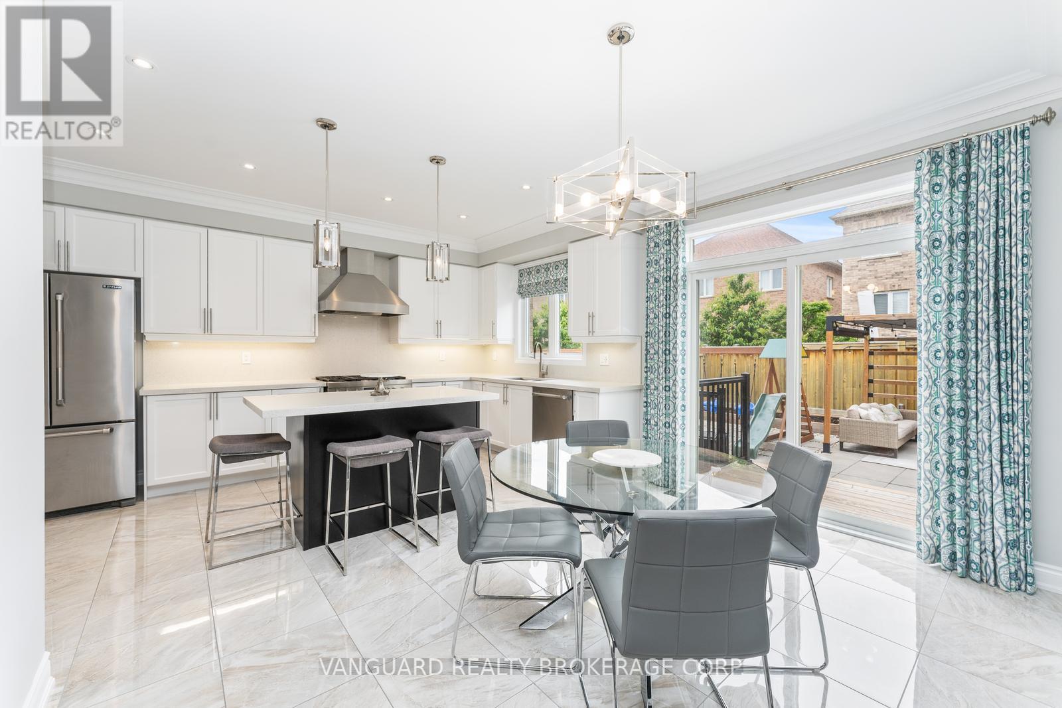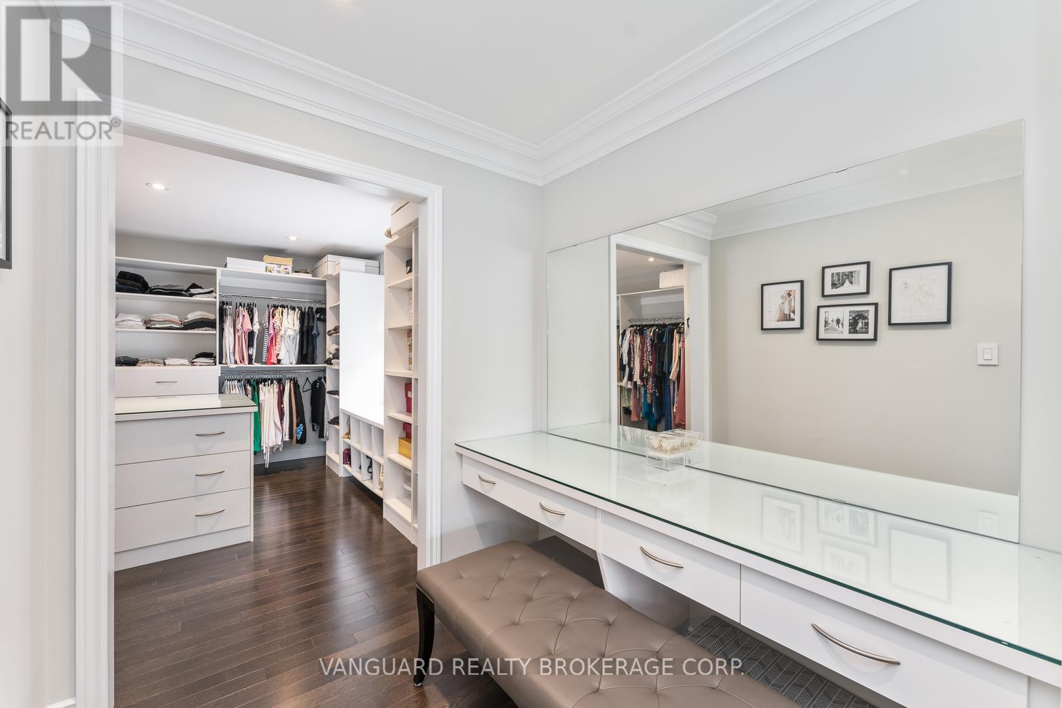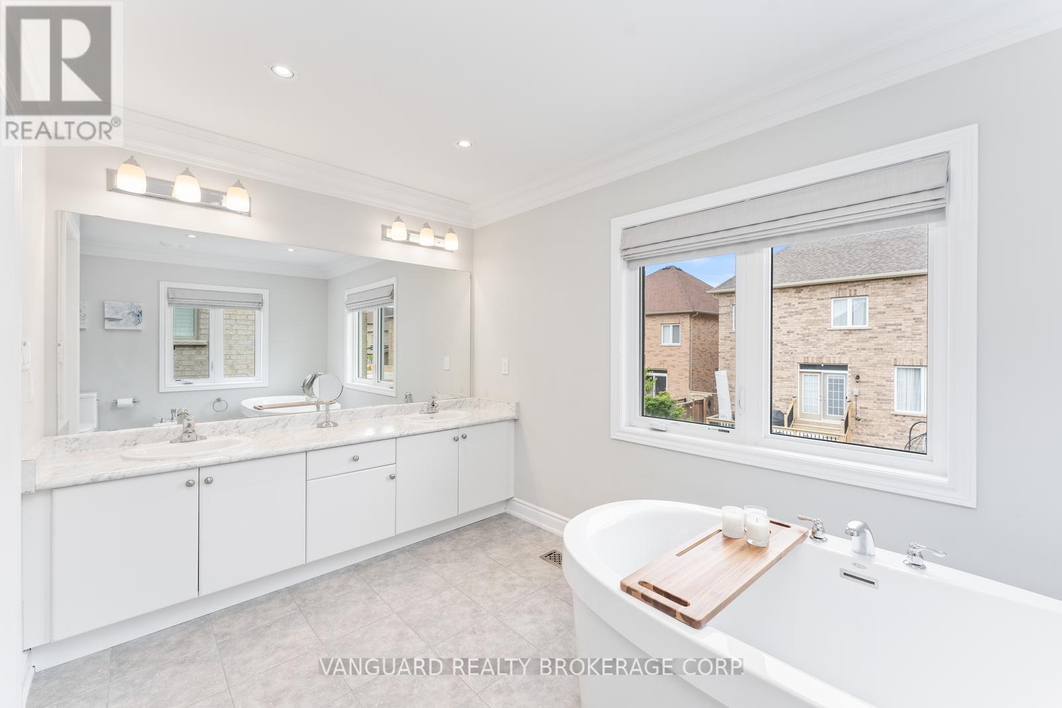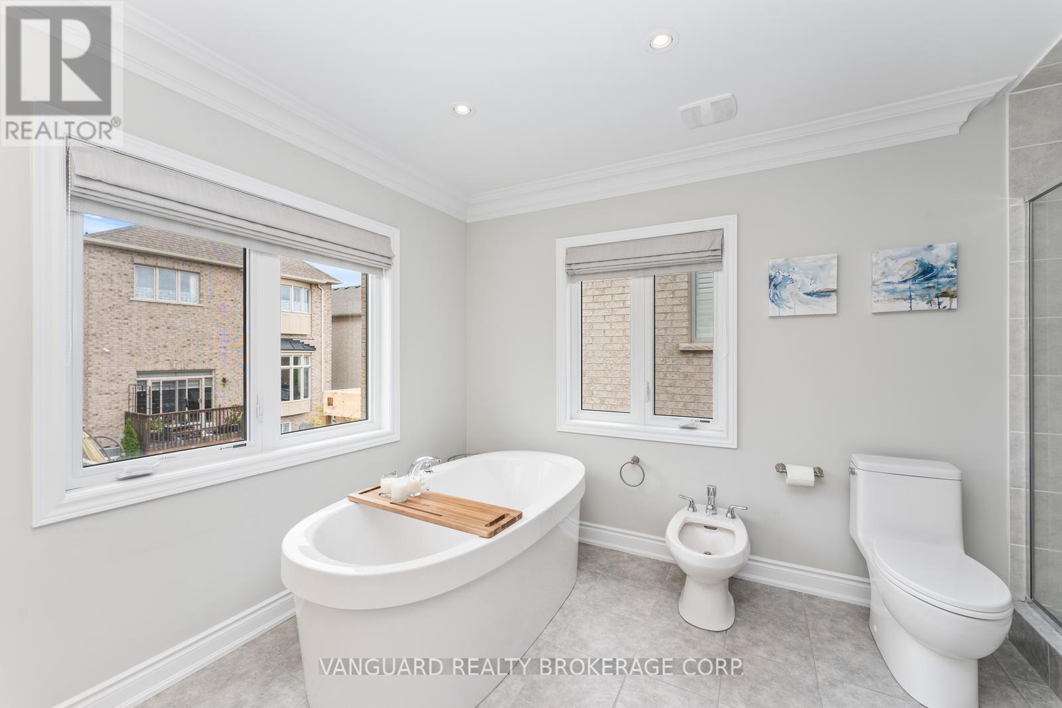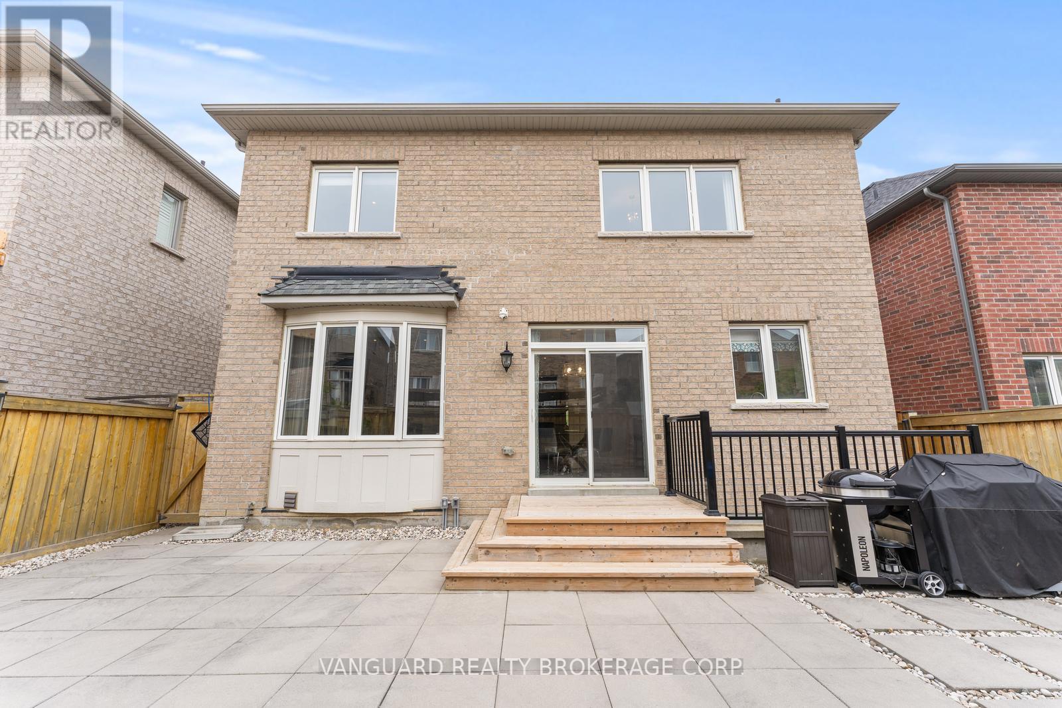5 Bedroom
5 Bathroom
Fireplace
Central Air Conditioning
Forced Air
$2,275,000
Welcome To 32 Gallant Pl. A Fully Upgraded Turn Key Home In Highly Sought After Vellore Village. Over 3500 sft of Luxurious Living Space. Custom High End Kitchen W/ Massive Island, Upgraded & Top Of The Line Appliances. Custom Millwork T/Out, 4 Bed/5 Bath, Beautiful Open Concept, Oversized Principal Room. Second Floor Laundry. Hardwood Floors T/Out, Upgraded Bathrooms, Professionally Finished Basement w/ Separate Walk-up Entrance, Kitchen, Full Bathroom and Bedroom. Perfect for Nanny/In-law suite or for extra income. Fully Landscaped Exterior. Perfect For Entertaining. This House Has It All. **** EXTRAS **** S/S Jennair Fridge, 6 Burner Jennair Gas Stove, Jennair Beverage Fridge, Dishwasher, Washer & Dryer, Light Fixtures, Custom Shutters T/Out, Pot Lights T/Out, Cameras, Central Vac,. Garage Door Opener W/Remotes. (id:50787)
Property Details
|
MLS® Number
|
N8437578 |
|
Property Type
|
Single Family |
|
Community Name
|
Vellore Village |
|
Amenities Near By
|
Hospital, Park, Schools |
|
Community Features
|
School Bus |
|
Parking Space Total
|
6 |
Building
|
Bathroom Total
|
5 |
|
Bedrooms Above Ground
|
4 |
|
Bedrooms Below Ground
|
1 |
|
Bedrooms Total
|
5 |
|
Basement Development
|
Finished |
|
Basement Features
|
Separate Entrance |
|
Basement Type
|
N/a (finished) |
|
Construction Style Attachment
|
Detached |
|
Cooling Type
|
Central Air Conditioning |
|
Exterior Finish
|
Brick, Stone |
|
Fireplace Present
|
Yes |
|
Heating Fuel
|
Natural Gas |
|
Heating Type
|
Forced Air |
|
Stories Total
|
2 |
|
Type
|
House |
|
Utility Water
|
Municipal Water |
Parking
Land
|
Acreage
|
No |
|
Land Amenities
|
Hospital, Park, Schools |
|
Sewer
|
Sanitary Sewer |
|
Size Irregular
|
40.72 X 110.02 Ft |
|
Size Total Text
|
40.72 X 110.02 Ft |
Rooms
| Level |
Type |
Length |
Width |
Dimensions |
|
Second Level |
Primary Bedroom |
5.48 m |
4.57 m |
5.48 m x 4.57 m |
|
Second Level |
Bedroom 2 |
3.35 m |
3.84 m |
3.35 m x 3.84 m |
|
Second Level |
Bedroom 3 |
4.2 m |
4.26 m |
4.2 m x 4.26 m |
|
Second Level |
Bedroom 4 |
4.93 m |
3.96 m |
4.93 m x 3.96 m |
|
Main Level |
Living Room |
5.21 m |
3.53 m |
5.21 m x 3.53 m |
|
Main Level |
Dining Room |
4.87 m |
3.65 m |
4.87 m x 3.65 m |
|
Main Level |
Office |
2.43 m |
3.35 m |
2.43 m x 3.35 m |
|
Main Level |
Family Room |
3.65 m |
5.18 m |
3.65 m x 5.18 m |
|
Main Level |
Eating Area |
2.74 m |
5.18 m |
2.74 m x 5.18 m |
|
Main Level |
Kitchen |
2.74 m |
4.81 m |
2.74 m x 4.81 m |
Utilities
|
Cable
|
Installed |
|
Sewer
|
Installed |
https://www.realtor.ca/real-estate/27037337/32-gallant-place-vaughan-vellore-village







