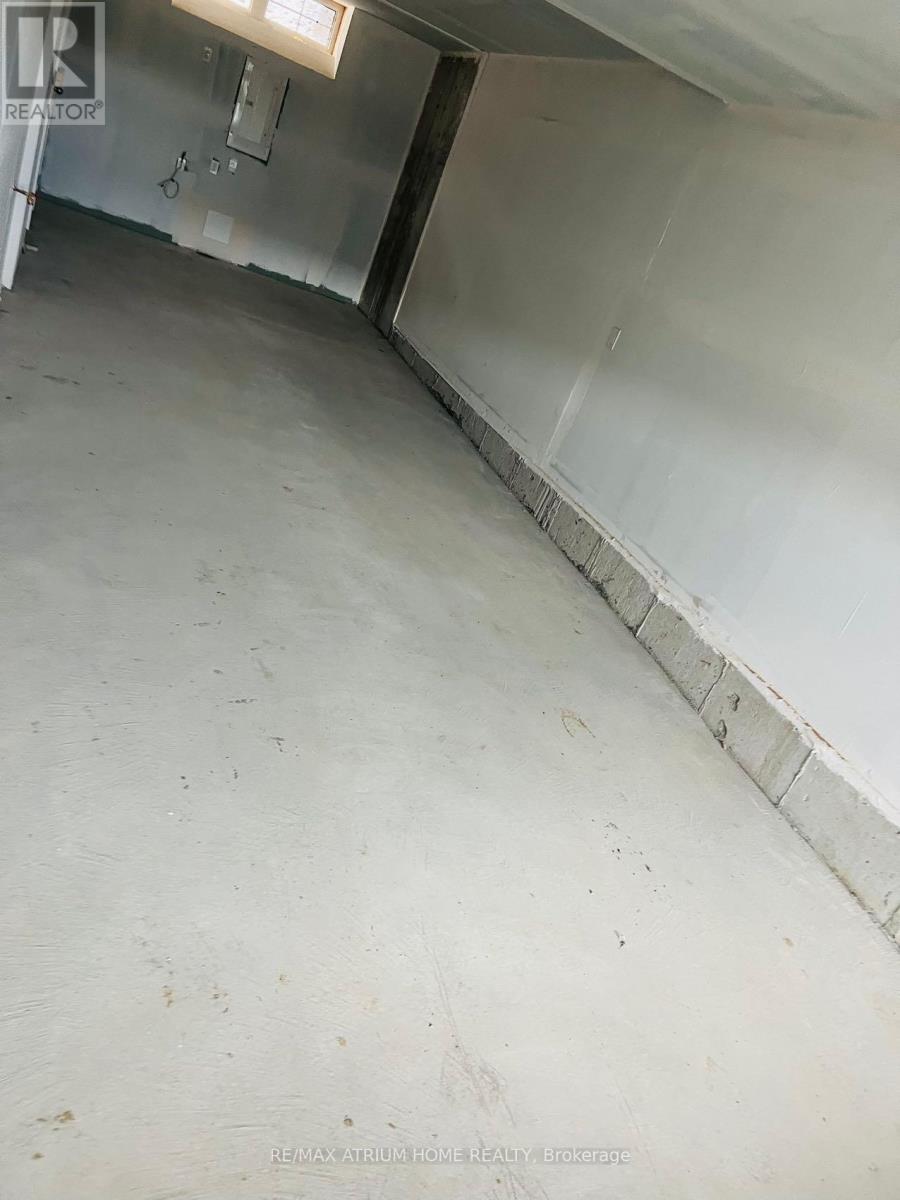289-597-1980
infolivingplus@gmail.com
32 Clippers Crescent Whitchurch-Stouffville, Ontario L4A 4X7
4 Bedroom
5 Bathroom
Forced Air
$3,700 Monthly
Brand New Luxury Modern Four Ensuite Bedrooms (4 Full Baths + One 2-Piece Washroom) Townhouse Located at the heart of Stouffville. Perfect Layout Very Spacious & Bright with Large Windows , Custom Kitchen With Quartz Countertop & Kitchen Island . *9-Foot Ceilings, Three Balconies, Two-car Garage( Tandem) * Steps To All Amenities Including Shopping Centers, Longo's Supermarket, Rexall Drug Store, and Goodlife Fitness , Banks, Restaurants, Schools, Parks, Go Train . **** EXTRAS **** All Elf, All Blinds, S/S Stove, Fridge, B/I Dishwasher, Rangehood, Washer, Dryer (id:50787)
Property Details
| MLS® Number | N8490730 |
| Property Type | Single Family |
| Community Name | Stouffville |
| Amenities Near By | Park, Public Transit, Schools |
| Parking Space Total | 2 |
| View Type | View |
Building
| Bathroom Total | 5 |
| Bedrooms Above Ground | 4 |
| Bedrooms Total | 4 |
| Construction Style Attachment | Attached |
| Exterior Finish | Brick |
| Foundation Type | Concrete |
| Heating Fuel | Natural Gas |
| Heating Type | Forced Air |
| Stories Total | 3 |
| Type | Row / Townhouse |
| Utility Water | Municipal Water |
Parking
| Garage |
Land
| Acreage | No |
| Land Amenities | Park, Public Transit, Schools |
| Sewer | Sanitary Sewer |
Rooms
| Level | Type | Length | Width | Dimensions |
|---|---|---|---|---|
| Second Level | Bedroom 3 | Measurements not available | ||
| Second Level | Bedroom 4 | Measurements not available | ||
| Third Level | Primary Bedroom | Measurements not available | ||
| Third Level | Bedroom 2 | Measurements not available | ||
| Main Level | Kitchen | Measurements not available | ||
| Main Level | Dining Room | Measurements not available | ||
| Main Level | Living Room | Measurements not available |
https://www.realtor.ca/real-estate/27108442/32-clippers-crescent-whitchurch-stouffville-stouffville


























