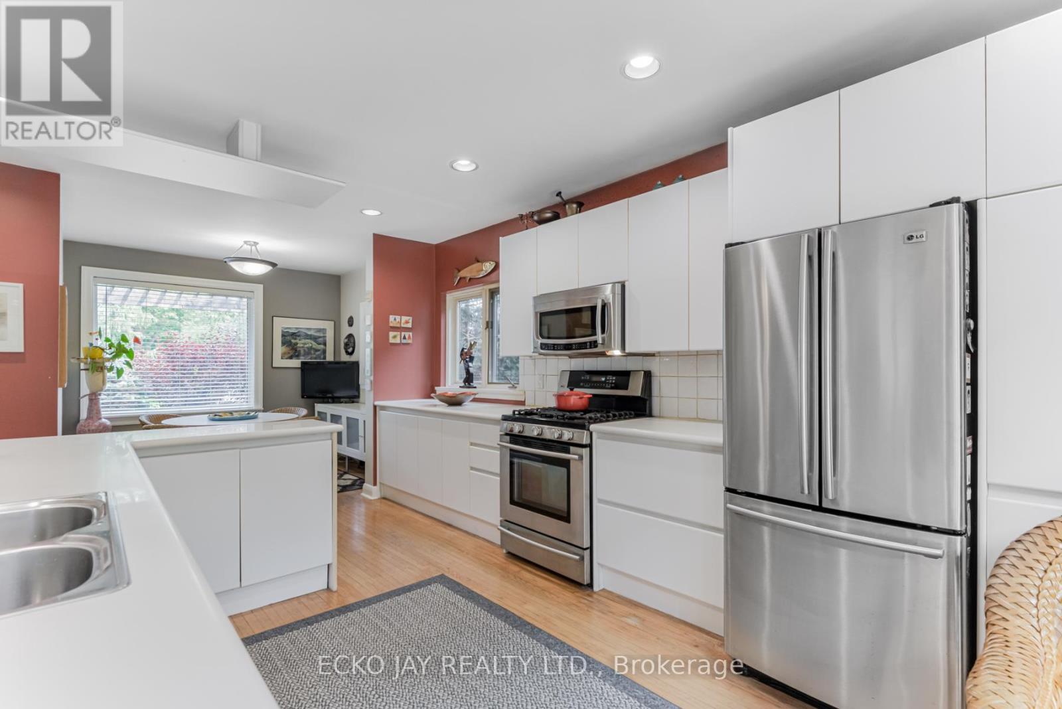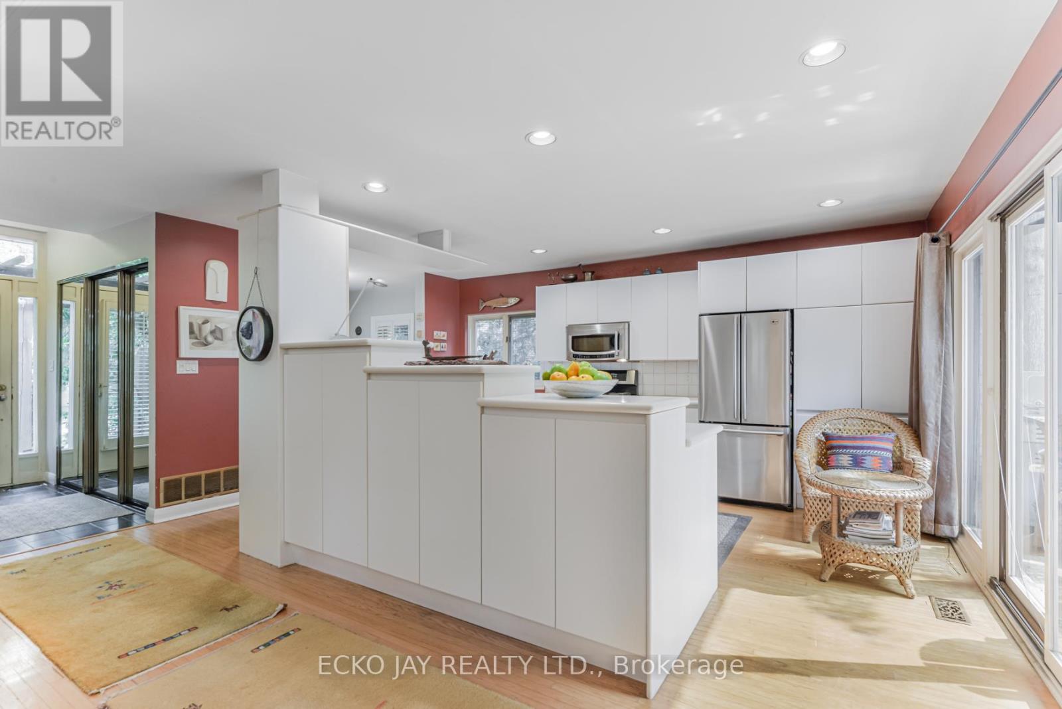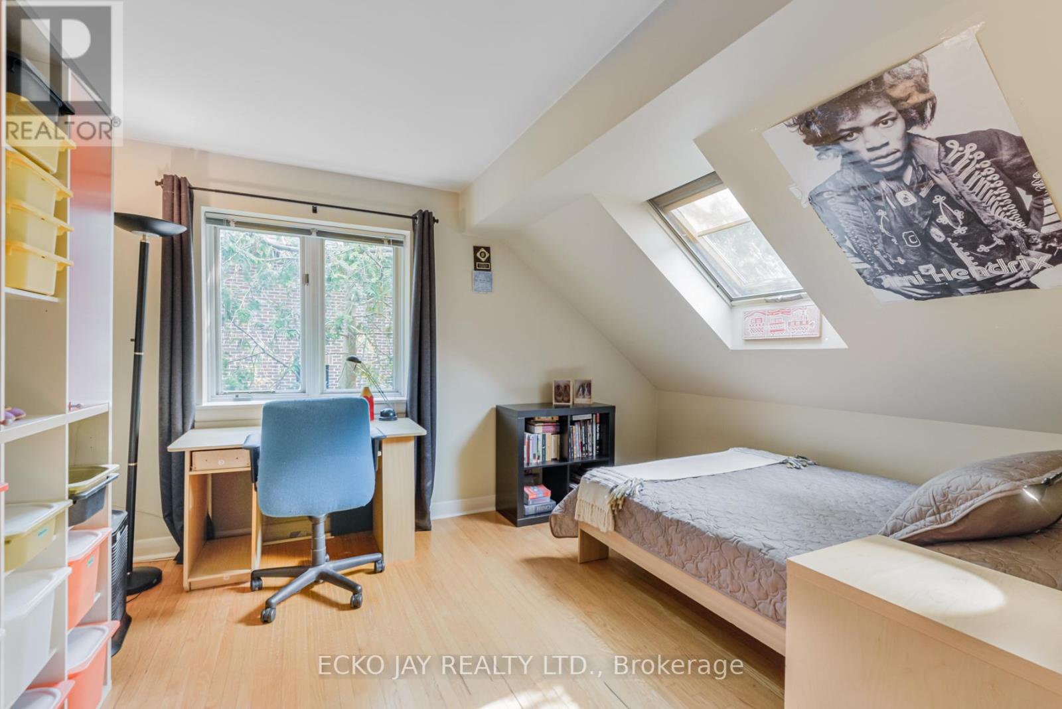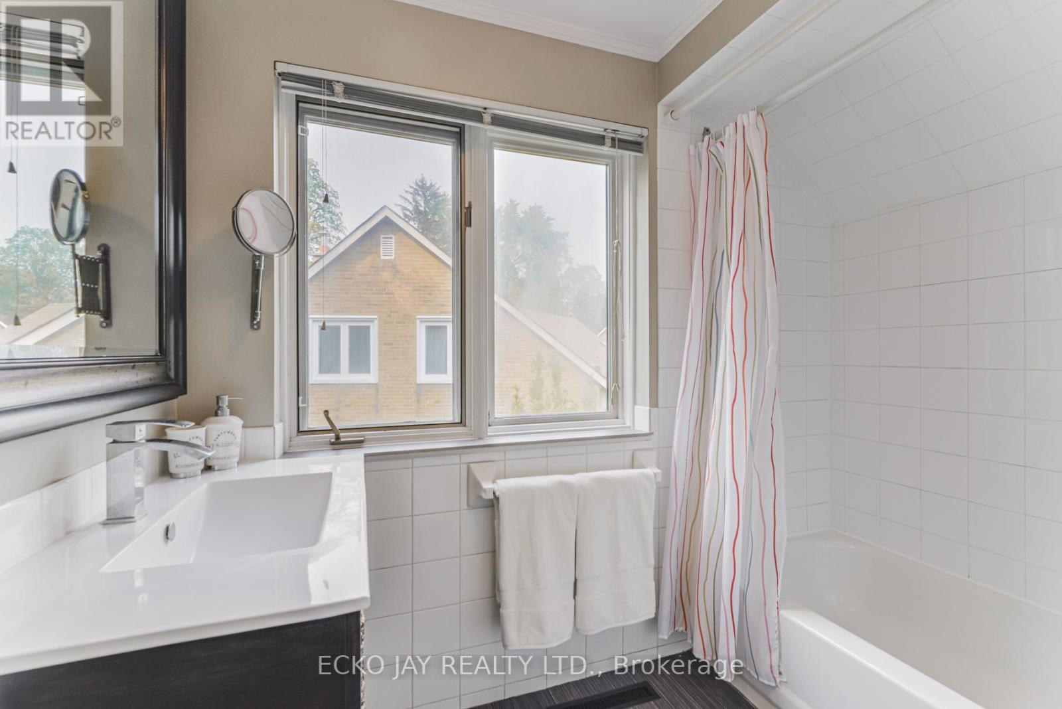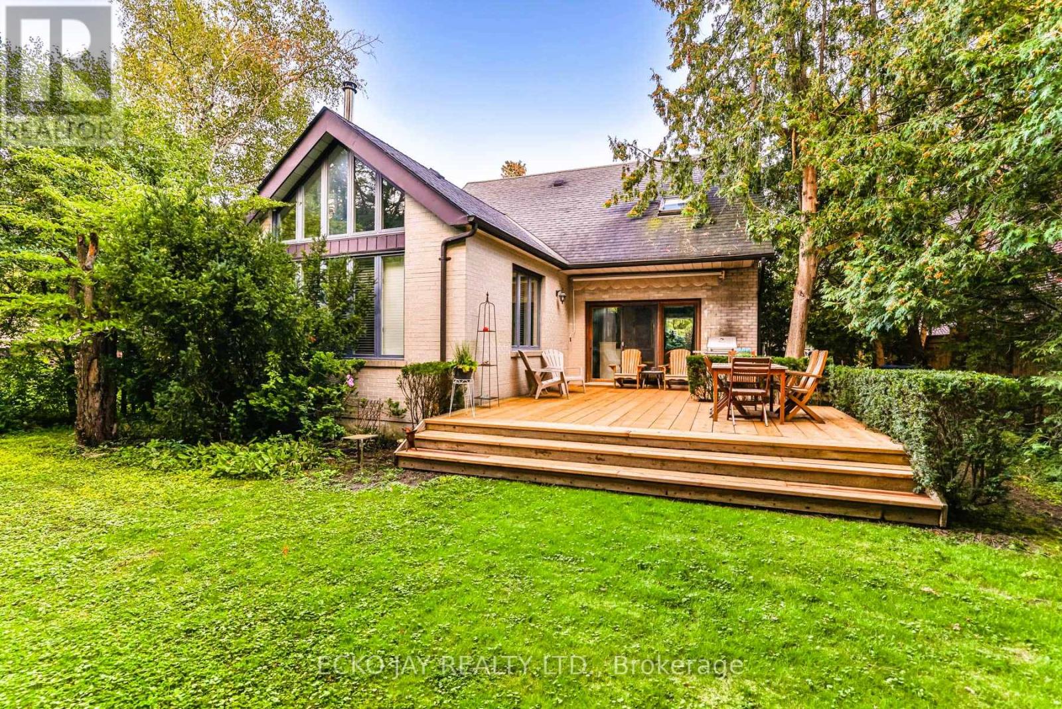5 Bedroom
3 Bathroom
Fireplace
Central Air Conditioning
Forced Air
$4,650 Monthly
Like Being In The Country! Backs on to the Don Mills walking trail. Serene, calming setting. Enjoy the beautiful 4-season view from this charming 3+2-bedroom, open concept, sun-filled home with a stunning family room addition with cathedral ceilings, walk-out to a very large, private, relaxing deck, home-office potential, large finished basement and more, on a huge, park-like, pie-shaped lot situated on a quiet, much sought-after crescent in the heart of Don Mills. 2 Additions. 3,182 square feet of total living space. Cottage living in the city. Bright & cheerful home. Ideal for family and entertaining. Close to good private schools, Norman Ingram School and Don Mills Collegiate. Walking distance to all amenities - Shops at Don Mills, library and TTC. Direct bus to subway. Minutes to DVP and 401. (id:50787)
Property Details
|
MLS® Number
|
C12059199 |
|
Property Type
|
Single Family |
|
Community Name
|
Banbury-Don Mills |
|
Parking Space Total
|
4 |
|
Structure
|
Deck |
Building
|
Bathroom Total
|
3 |
|
Bedrooms Above Ground
|
3 |
|
Bedrooms Below Ground
|
2 |
|
Bedrooms Total
|
5 |
|
Appliances
|
Dishwasher, Dryer, Humidifier, Range, Stove, Washer, Refrigerator |
|
Basement Development
|
Finished |
|
Basement Type
|
N/a (finished) |
|
Construction Style Attachment
|
Detached |
|
Cooling Type
|
Central Air Conditioning |
|
Exterior Finish
|
Brick |
|
Fireplace Present
|
Yes |
|
Flooring Type
|
Ceramic, Hardwood |
|
Foundation Type
|
Concrete |
|
Half Bath Total
|
1 |
|
Heating Fuel
|
Natural Gas |
|
Heating Type
|
Forced Air |
|
Stories Total
|
2 |
|
Type
|
House |
|
Utility Water
|
Municipal Water |
Parking
Land
|
Acreage
|
No |
|
Sewer
|
Sanitary Sewer |
|
Size Depth
|
151 Ft |
|
Size Frontage
|
45 Ft ,7 In |
|
Size Irregular
|
45.62 X 151 Ft ; Rear: 77' |
|
Size Total Text
|
45.62 X 151 Ft ; Rear: 77' |
Rooms
| Level |
Type |
Length |
Width |
Dimensions |
|
Lower Level |
Bedroom 5 |
3.59 m |
3.38 m |
3.59 m x 3.38 m |
|
Lower Level |
Utility Room |
4.99 m |
1.86 m |
4.99 m x 1.86 m |
|
Lower Level |
Bedroom 4 |
5.05 m |
4 m |
5.05 m x 4 m |
|
Lower Level |
Office |
5.39 m |
5.05 m |
5.39 m x 5.05 m |
|
Main Level |
Foyer |
2.62 m |
1.34 m |
2.62 m x 1.34 m |
|
Main Level |
Living Room |
3.96 m |
3.77 m |
3.96 m x 3.77 m |
|
Main Level |
Dining Room |
2.86 m |
2.34 m |
2.86 m x 2.34 m |
|
Main Level |
Kitchen |
5.33 m |
5.09 m |
5.33 m x 5.09 m |
|
Main Level |
Family Room |
5.18 m |
4.72 m |
5.18 m x 4.72 m |
|
Upper Level |
Primary Bedroom |
4.26 m |
3.04 m |
4.26 m x 3.04 m |
|
Upper Level |
Bedroom 2 |
3.93 m |
3.16 m |
3.93 m x 3.16 m |
|
Upper Level |
Bedroom 3 |
3.69 m |
2.77 m |
3.69 m x 2.77 m |
https://www.realtor.ca/real-estate/28114273/32-addison-crescent-toronto-banbury-don-mills-banbury-don-mills








