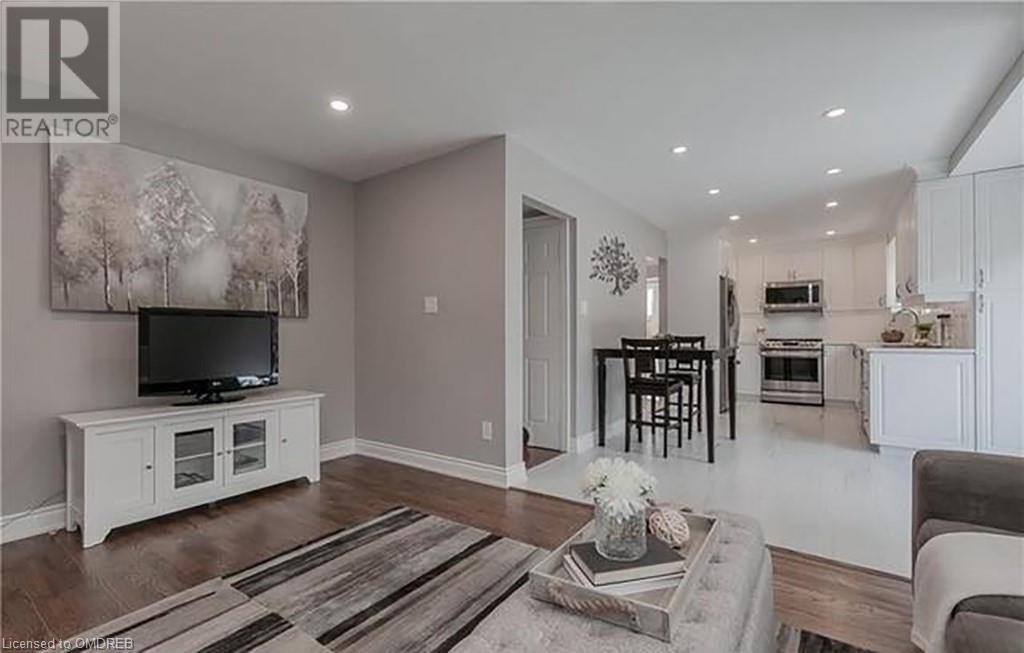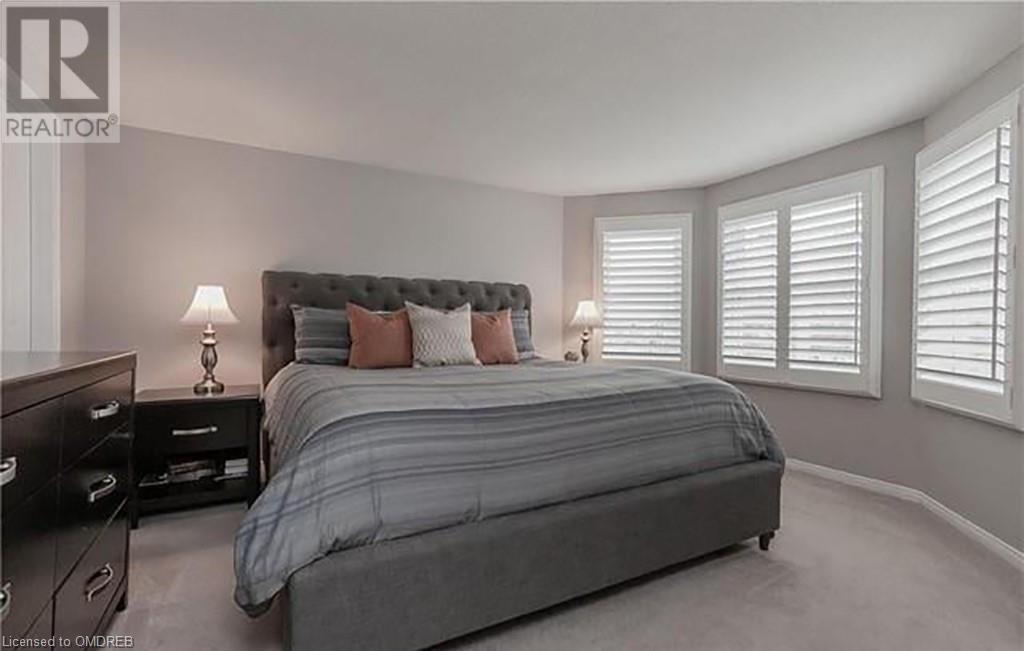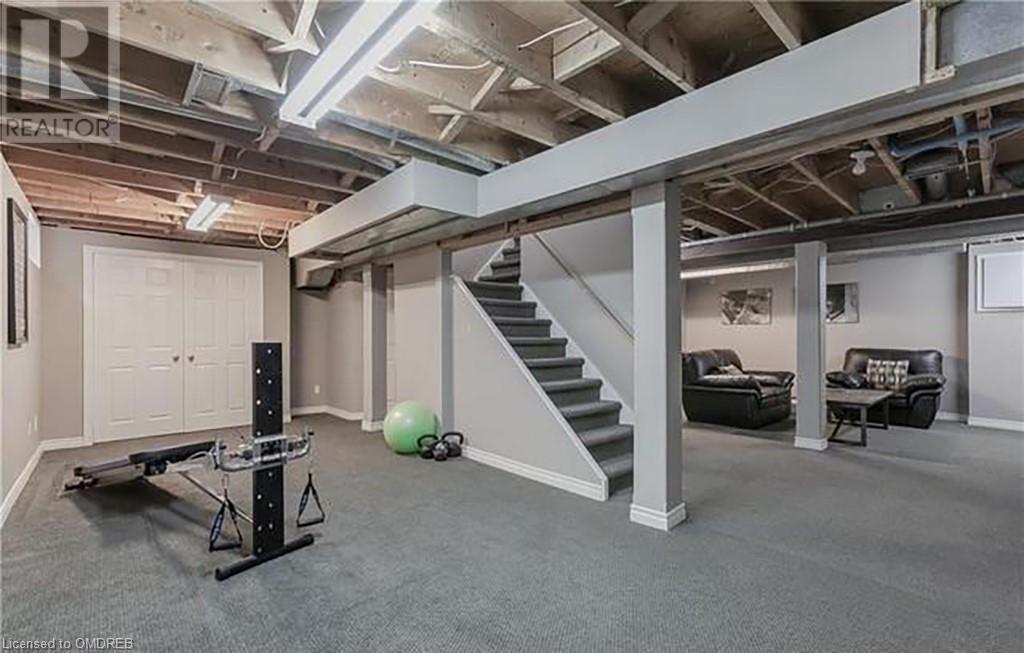4 Bedroom
3 Bathroom
1880 sqft
2 Level
Central Air Conditioning
Forced Air
$4,100 Monthly
Newly renovated 2 storey home with over 2,700 sqft of living space in Headon Forest. The bright and spacious interior delivers a largely open concept floor plan with plenty of natural light. Tastefully updated custom kitchen with quartz counters and stainless steel appliances opens to a large family room with gas fireplace and provides direct access to to back deck and gazebo. Convenient main floor laundry and double car garage. The upper level provides a King size master featuring a walk-in closet with built-ins and 3pc bath with glass shower. 3 additional spacious bedrooms with shared 4pc complete the floor. Make your way down to the partially finished lower level with 2 expansive recreation rooms and plenty of storage. A short stroll to parks and schools! Don’t miss your opportunity to live in this wonderful home. (id:50787)
Property Details
|
MLS® Number
|
40611544 |
|
Property Type
|
Single Family |
|
Amenities Near By
|
Park, Schools |
|
Equipment Type
|
Water Heater |
|
Features
|
Paved Driveway, Automatic Garage Door Opener |
|
Parking Space Total
|
4 |
|
Rental Equipment Type
|
Water Heater |
Building
|
Bathroom Total
|
3 |
|
Bedrooms Above Ground
|
4 |
|
Bedrooms Total
|
4 |
|
Architectural Style
|
2 Level |
|
Basement Development
|
Partially Finished |
|
Basement Type
|
Full (partially Finished) |
|
Construction Style Attachment
|
Detached |
|
Cooling Type
|
Central Air Conditioning |
|
Exterior Finish
|
Aluminum Siding, Brick |
|
Foundation Type
|
Poured Concrete |
|
Half Bath Total
|
1 |
|
Heating Fuel
|
Natural Gas |
|
Heating Type
|
Forced Air |
|
Stories Total
|
2 |
|
Size Interior
|
1880 Sqft |
|
Type
|
House |
|
Utility Water
|
Municipal Water |
Parking
Land
|
Acreage
|
No |
|
Land Amenities
|
Park, Schools |
|
Sewer
|
Municipal Sewage System |
|
Size Depth
|
99 Ft |
|
Size Frontage
|
43 Ft |
|
Size Total Text
|
Under 1/2 Acre |
|
Zoning Description
|
Residential |
Rooms
| Level |
Type |
Length |
Width |
Dimensions |
|
Second Level |
Bedroom |
|
|
9'10'' x 12'2'' |
|
Second Level |
4pc Bathroom |
|
|
Measurements not available |
|
Second Level |
Bedroom |
|
|
10'10'' x 10'1'' |
|
Second Level |
Bedroom |
|
|
9'10'' x 12'7'' |
|
Second Level |
3pc Bathroom |
|
|
Measurements not available |
|
Second Level |
Primary Bedroom |
|
|
14'6'' x 14'3'' |
|
Basement |
Utility Room |
|
|
13'3'' x 10'2'' |
|
Basement |
Recreation Room |
|
|
29'8'' x 25'8'' |
|
Main Level |
Laundry Room |
|
|
5'9'' x 6'11'' |
|
Main Level |
2pc Bathroom |
|
|
Measurements not available |
|
Main Level |
Family Room |
|
|
10'8'' x 16'7'' |
|
Main Level |
Breakfast |
|
|
6'9'' x 10'7'' |
|
Main Level |
Kitchen |
|
|
11'5'' x 9'4'' |
|
Main Level |
Dining Room |
|
|
11'5'' x 10'6'' |
|
Main Level |
Living Room |
|
|
14'1'' x 14'10'' |
https://www.realtor.ca/real-estate/27088175/3195-renton-road-burlington


















