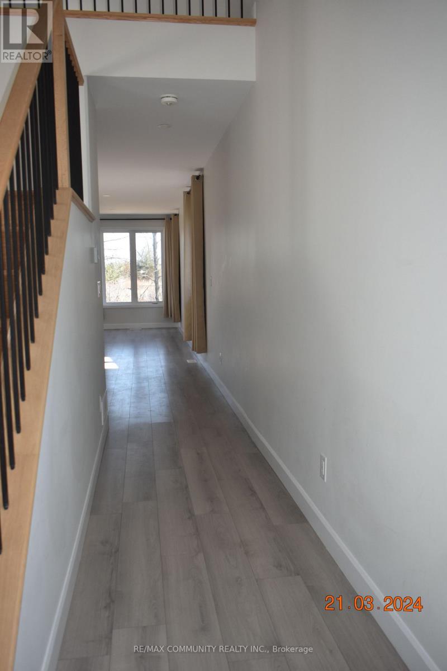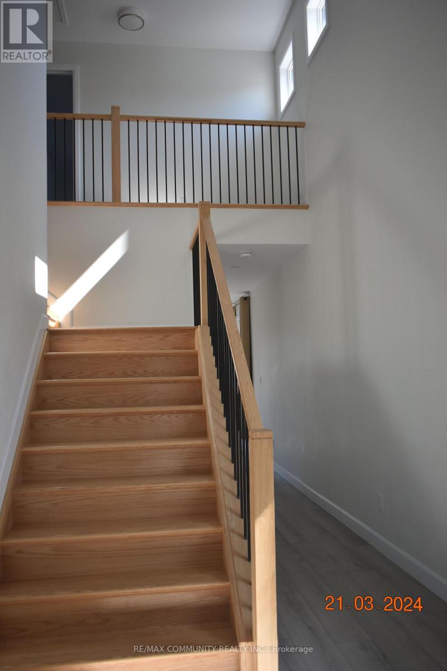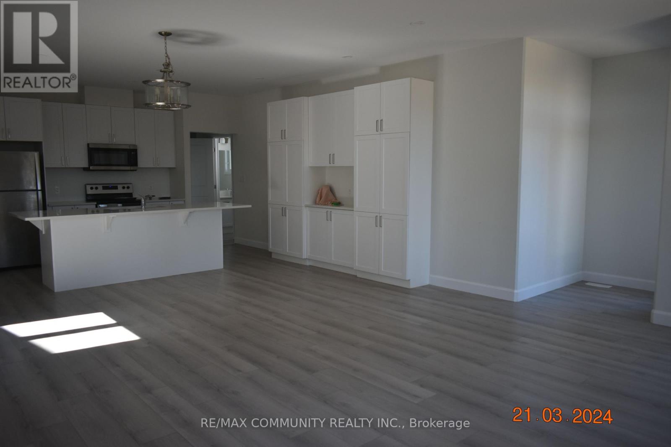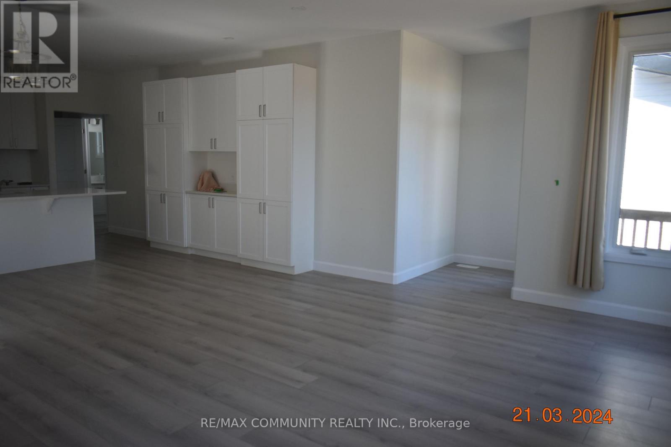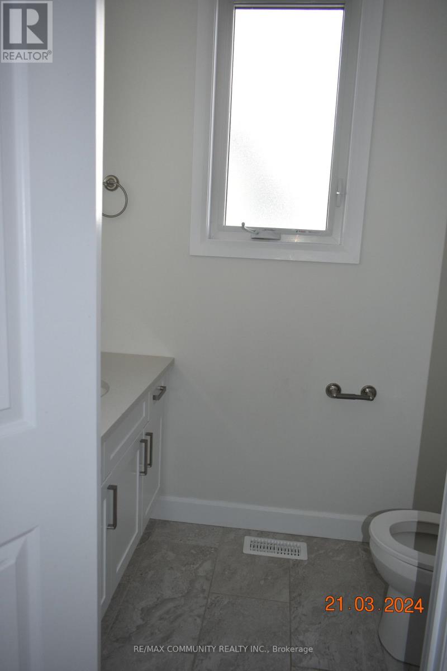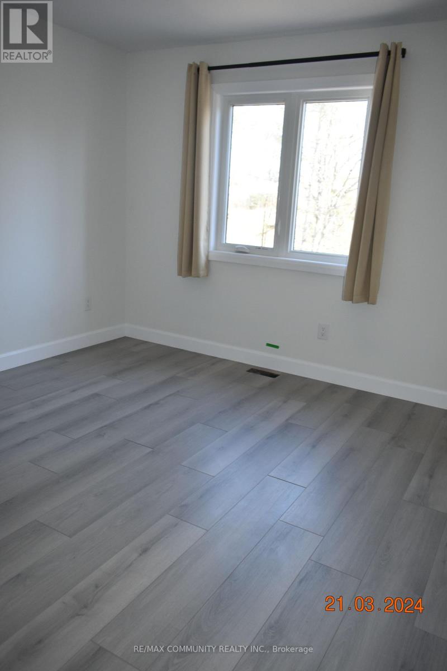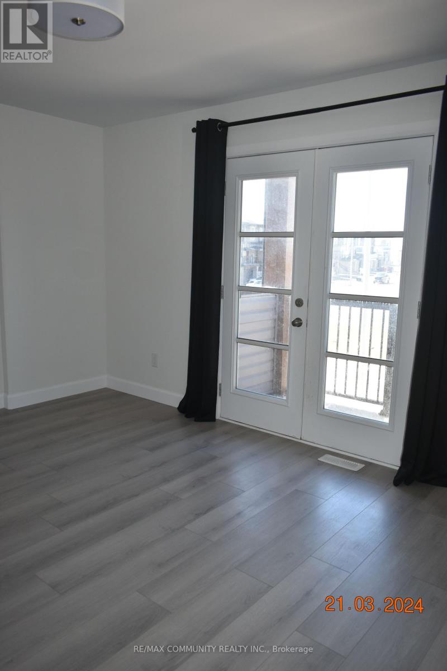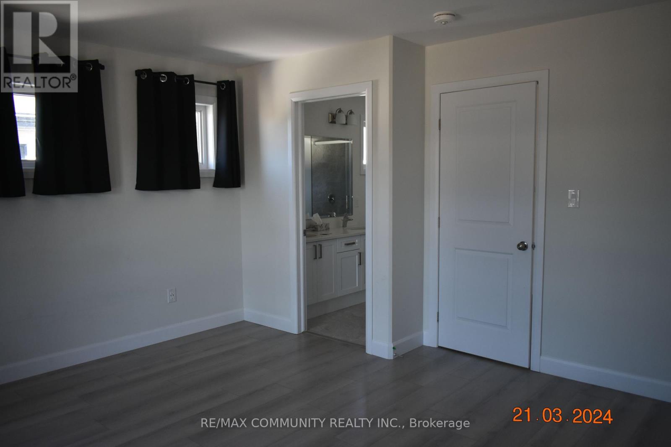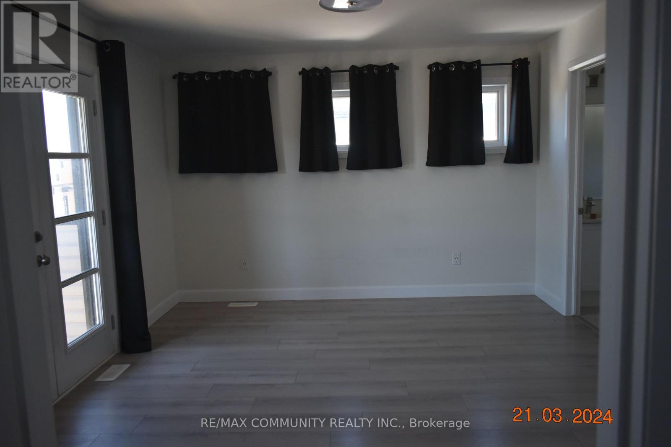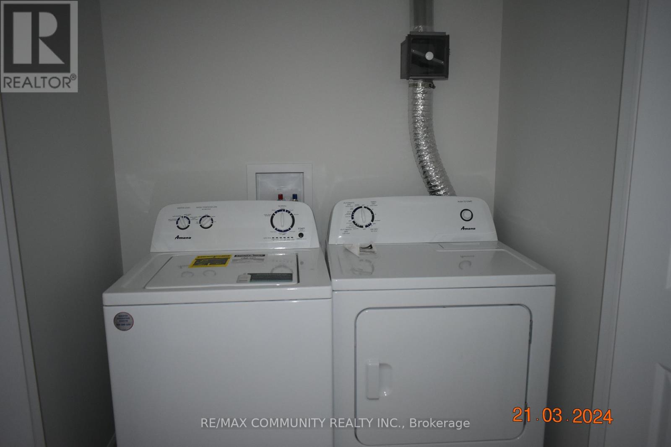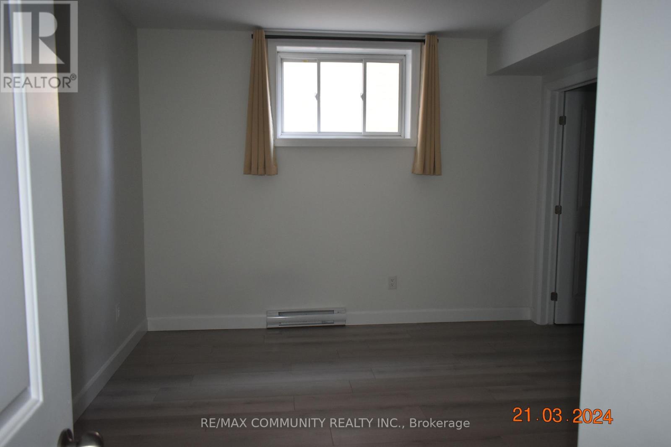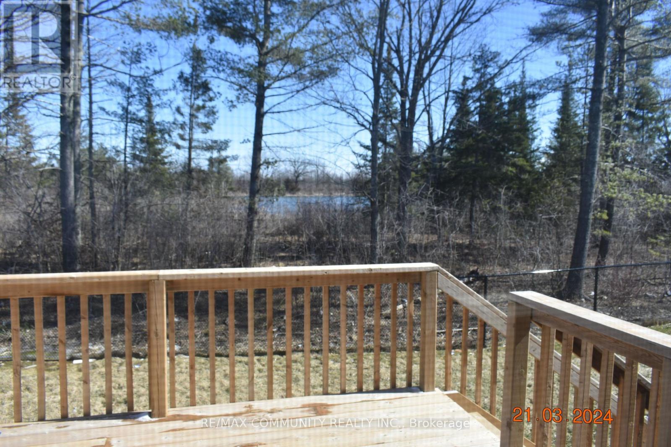289-597-1980
infolivingplus@gmail.com
319 Pratt Drive Loyalist (Amherstview), Ontario K7N 0E8
4 Bedroom
4 Bathroom
2000 - 2500 sqft
Central Air Conditioning
Forced Air
$3,950 Monthly
This Beautiful 2-Storey Offers An Open-Concept Design With Plenty Of Natural Light. The Primary Bedroom Boasts A Walk-In Closet And A Full En-suite. It Features A Covered Front Porch With A Double-Car Garage. Laminate Floor Throughout, Central Air. Come Check Out This Stunning Home And Experience Complete Peace Of mind. In-law suite with a separate entrance, one bedroom and kitchen. (id:50787)
Property Details
| MLS® Number | X12121392 |
| Property Type | Single Family |
| Community Name | 54 - Amherstview |
| Features | In-law Suite |
| Parking Space Total | 6 |
Building
| Bathroom Total | 4 |
| Bedrooms Above Ground | 3 |
| Bedrooms Below Ground | 1 |
| Bedrooms Total | 4 |
| Basement Development | Finished |
| Basement Features | Separate Entrance |
| Basement Type | N/a (finished) |
| Construction Style Attachment | Detached |
| Cooling Type | Central Air Conditioning |
| Exterior Finish | Brick, Vinyl Siding |
| Foundation Type | Concrete |
| Half Bath Total | 1 |
| Heating Fuel | Natural Gas |
| Heating Type | Forced Air |
| Stories Total | 2 |
| Size Interior | 2000 - 2500 Sqft |
| Type | House |
| Utility Water | Municipal Water |
Parking
| Attached Garage | |
| Garage |
Land
| Acreage | No |
| Sewer | Sanitary Sewer |
| Size Depth | 122 Ft ,9 In |
| Size Frontage | 58 Ft |
| Size Irregular | 58 X 122.8 Ft |
| Size Total Text | 58 X 122.8 Ft |
Rooms
| Level | Type | Length | Width | Dimensions |
|---|---|---|---|---|
| Second Level | Bedroom | 4.42 m | 3.66 m | 4.42 m x 3.66 m |
| Second Level | Bedroom 2 | 3.3 m | 4.77 m | 3.3 m x 4.77 m |
| Second Level | Bedroom 3 | 3.51 m | 4.06 m | 3.51 m x 4.06 m |
| Basement | Bedroom | 3.76 m | 3.48 m | 3.76 m x 3.48 m |
| Main Level | Dining Room | 5.21 m | 5.31 m | 5.21 m x 5.31 m |
| Main Level | Great Room | 5.72 m | 4.39 m | 5.72 m x 4.39 m |
| Main Level | Kitchen | 5.61 m | 2.74 m | 5.61 m x 2.74 m |
https://www.realtor.ca/real-estate/28253980/319-pratt-drive-loyalist-amherstview-54-amherstview


