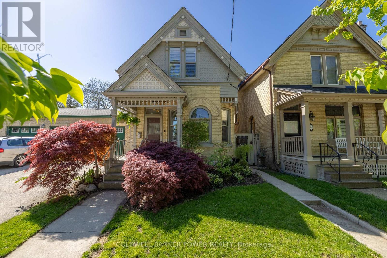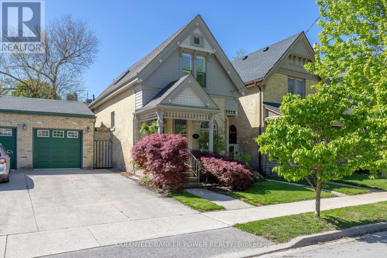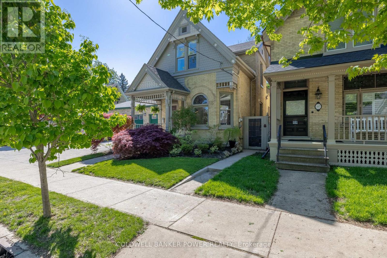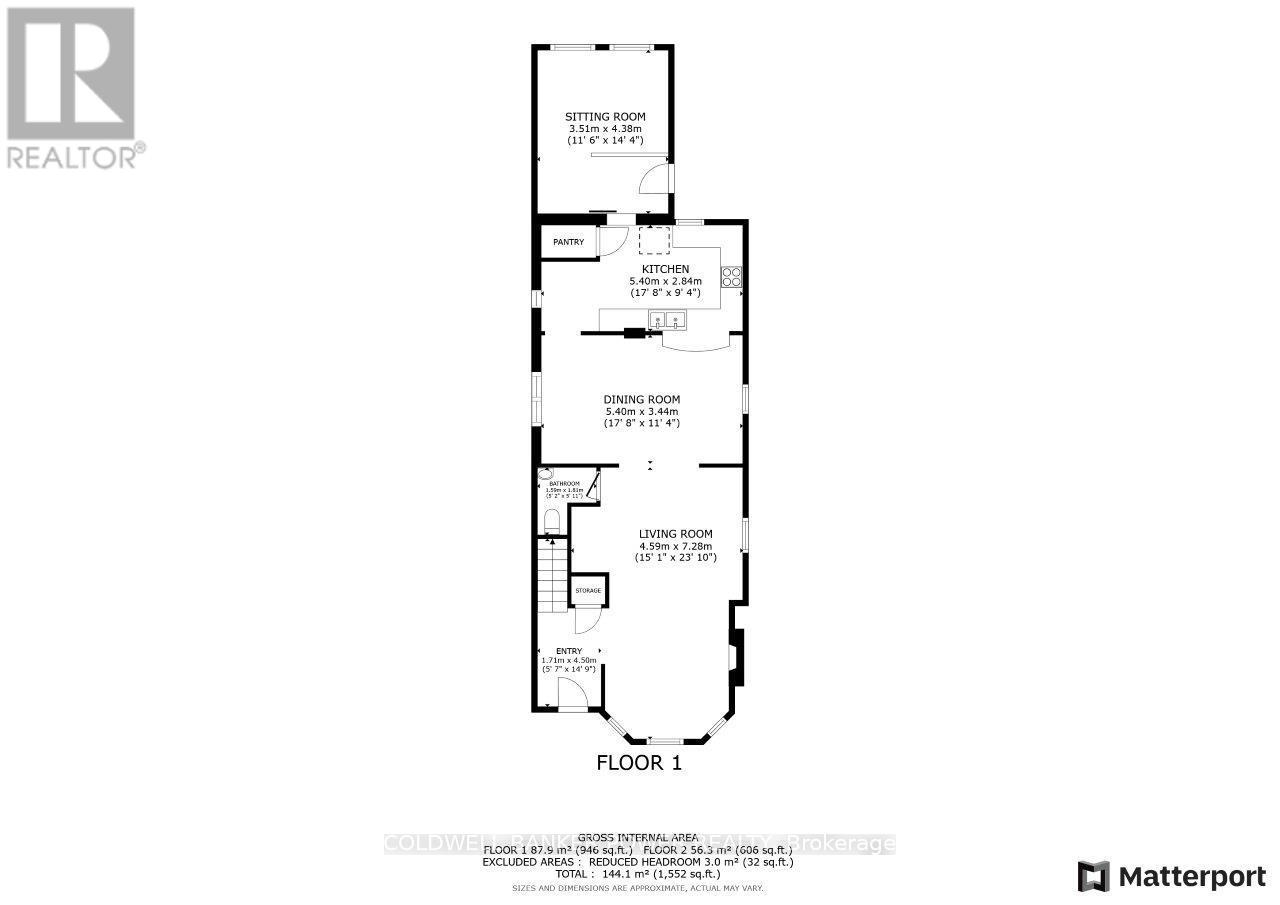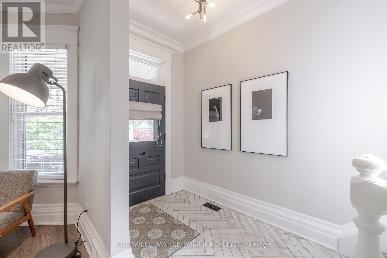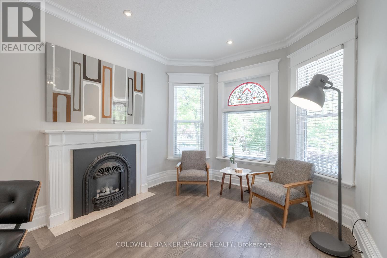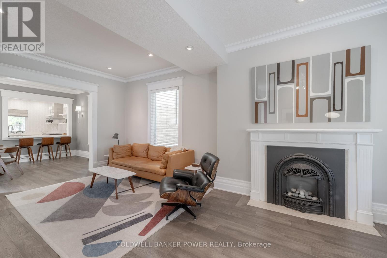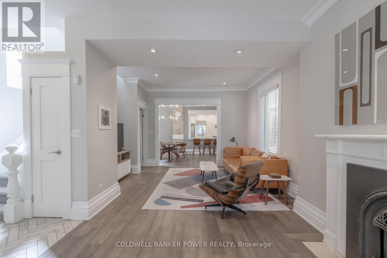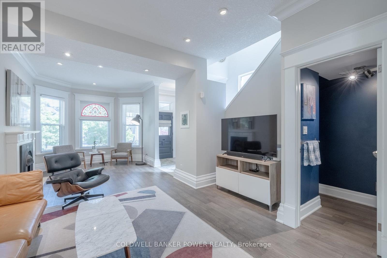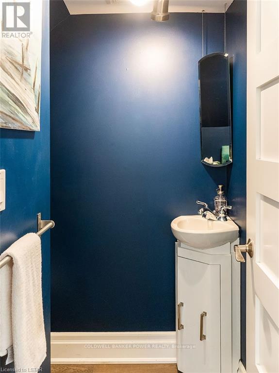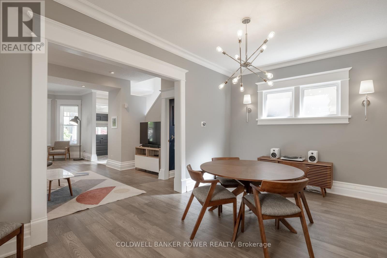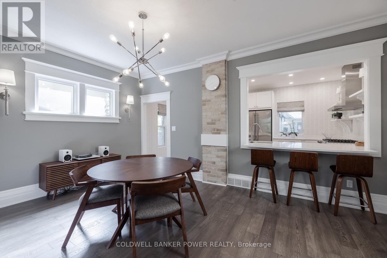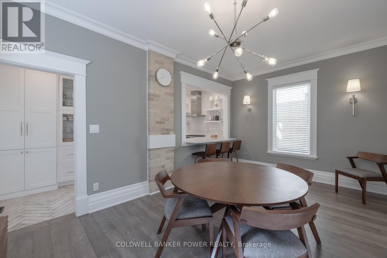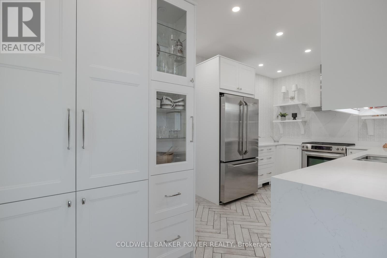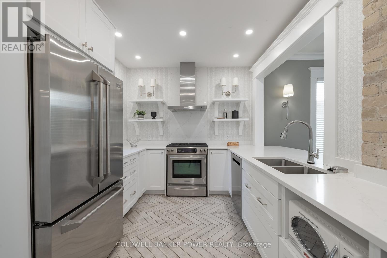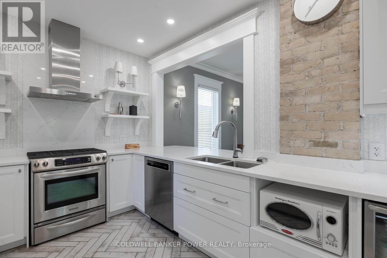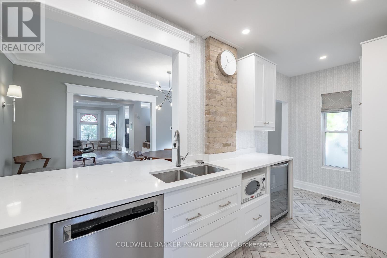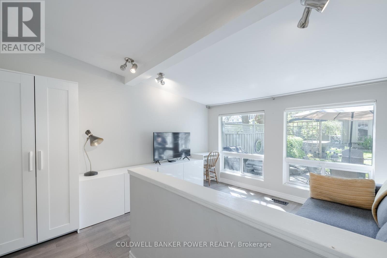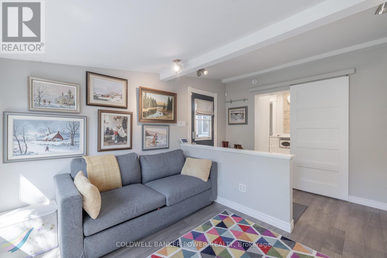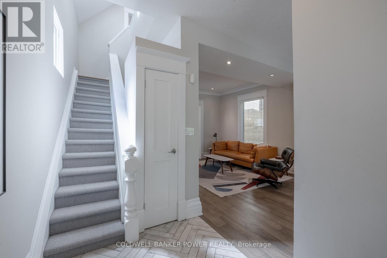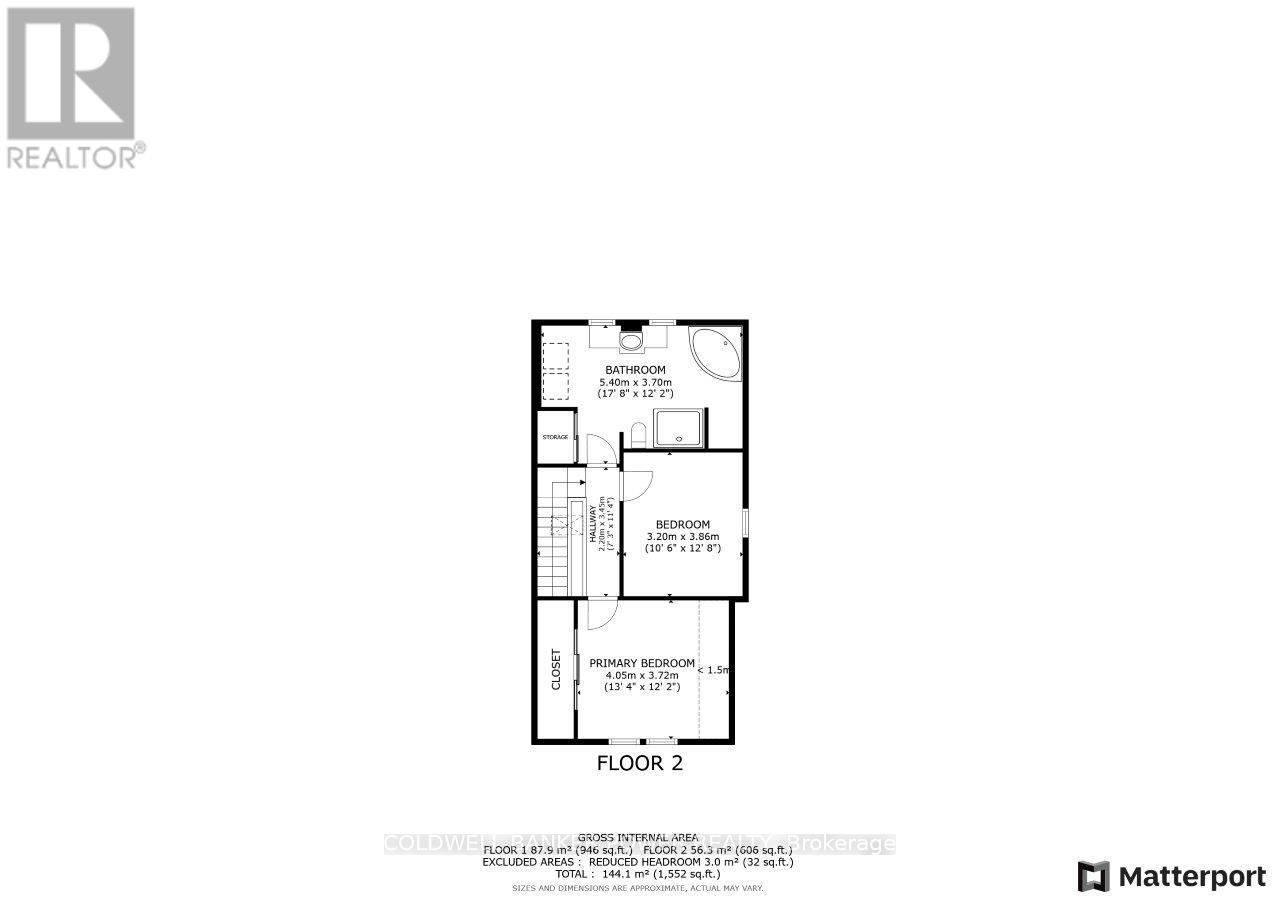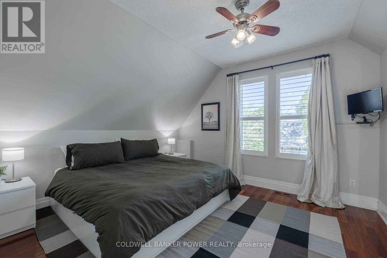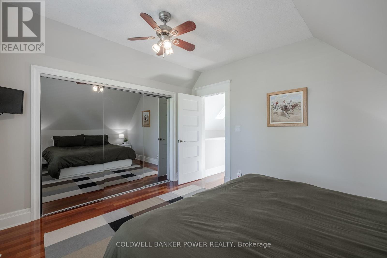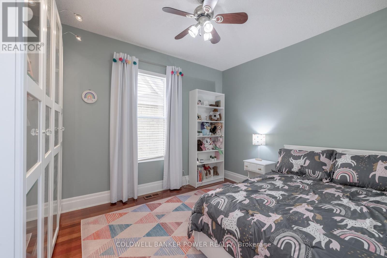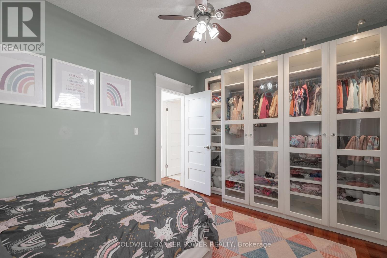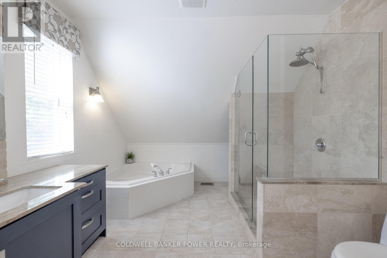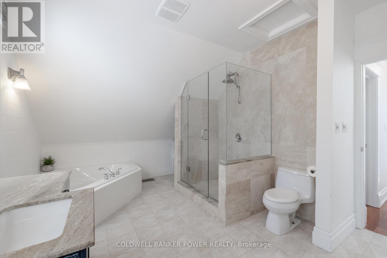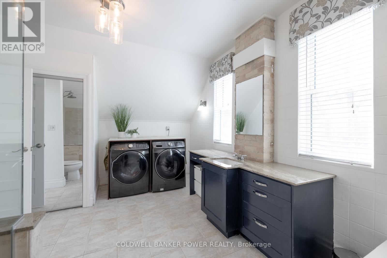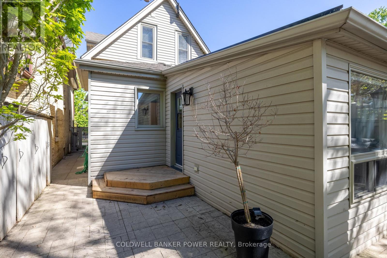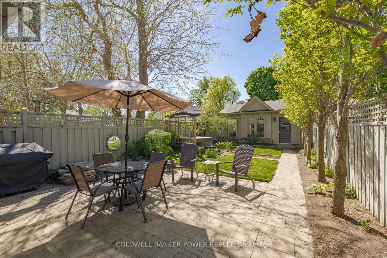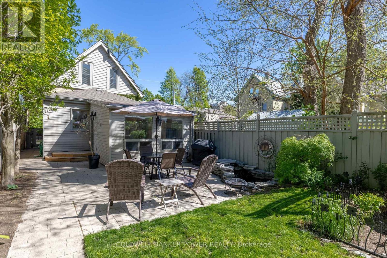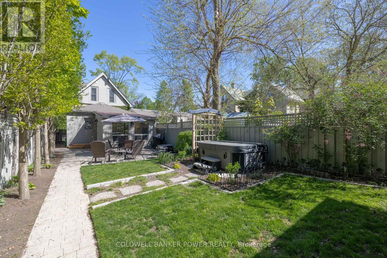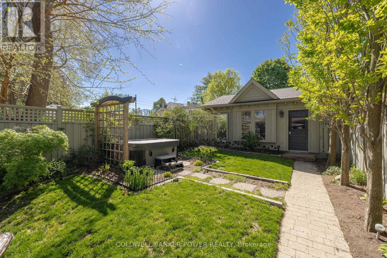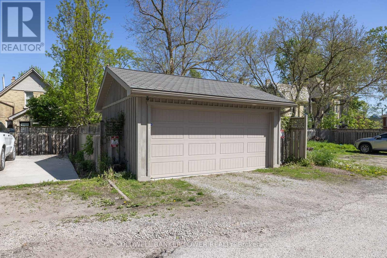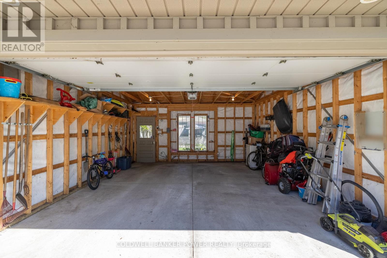2 Bedroom
2 Bathroom
Fireplace
Central Air Conditioning
Forced Air
Landscaped
$799,900
Meticulously renovated yellow brick Victorian home with double car garage located on one of the most desirable streets in award winning Woodfield neighbourhood. This stunning property is perfect for both young professionals & investors and is walking distance to Victoria Park, Budweiser Gardens, Richmond Row shops & restaurants, office buildings,St. Joseph's Hospital and many other great amenities Downtown London has to offer. This beautifully updated, move-in-ready century home combines the elegance and charm of yesteryear with the functionality and contemporary design found in newer homes. The main floor includes gorgeous hardwood floors, stunning stained-glass windows and impressive 10' ceilings.Upon entry you are greeted with a lovely living room with gas fireplace that flows effortlessly into a welcoming family room. The custom chefs kitchen is outstanding and includes timeless white cabinetry, stainless appliances, quartz countertops, and a functional breakfast bar open to a formal sunlit dining room with beautiful exposed brick. There is an upgraded 2pc bath and large multi-purpose room at the rear of the home, perfect for home office, den or conversion to 3rd bedroom. Upstairs features 2 spacious bedrooms and 1 full bath including a tiled glass shower, tub, quartz vanity and convenient 2nd floor laundry. The basement is dry and excellent for storage. The fenced yard is absolutely gorgeous and includes an interlock brick patio with multiple sitting areas, professional landscaping, gas line for BBQ, water feature, hot tub, and access to double car garage. Other extensive upgrades include R50 insulation (2014), lead water line removed (2017), water filtration system (2017), new electrical (2010), new roof & chimney removed (2012), new furnace (2015), new A/C (2020), interior & exterior painting, custom closets, light fixtures and new window coverings. This wonderful home makes for a great high-rise alternative with a fenced yard, 2 car garage and no condo fees. (id:50787)
Property Details
|
MLS® Number
|
X8318936 |
|
Property Type
|
Single Family |
|
Community Name
|
EastF |
|
Amenities Near By
|
Hospital |
|
Features
|
Lane |
|
Parking Space Total
|
3 |
|
Structure
|
Patio(s), Porch |
Building
|
Bathroom Total
|
2 |
|
Bedrooms Above Ground
|
2 |
|
Bedrooms Total
|
2 |
|
Appliances
|
Hot Tub, Garage Door Opener Remote(s), Dishwasher, Dryer, Refrigerator, Stove, Washer, Window Coverings |
|
Basement Development
|
Unfinished |
|
Basement Type
|
Partial (unfinished) |
|
Construction Status
|
Insulation Upgraded |
|
Construction Style Attachment
|
Detached |
|
Cooling Type
|
Central Air Conditioning |
|
Exterior Finish
|
Brick, Vinyl Siding |
|
Fireplace Present
|
Yes |
|
Fireplace Total
|
1 |
|
Foundation Type
|
Brick |
|
Heating Fuel
|
Natural Gas |
|
Heating Type
|
Forced Air |
|
Stories Total
|
2 |
|
Type
|
House |
|
Utility Water
|
Municipal Water |
Parking
Land
|
Acreage
|
No |
|
Land Amenities
|
Hospital |
|
Landscape Features
|
Landscaped |
|
Sewer
|
Sanitary Sewer |
|
Size Irregular
|
24 X 143 Ft |
|
Size Total Text
|
24 X 143 Ft|under 1/2 Acre |
Rooms
| Level |
Type |
Length |
Width |
Dimensions |
|
Second Level |
Primary Bedroom |
4.01 m |
3.66 m |
4.01 m x 3.66 m |
|
Second Level |
Bedroom |
3.76 m |
3.05 m |
3.76 m x 3.05 m |
|
Second Level |
Bathroom |
|
|
Measurements not available |
|
Main Level |
Living Room |
7.11 m |
4.39 m |
7.11 m x 4.39 m |
|
Main Level |
Dining Room |
5.23 m |
3.35 m |
5.23 m x 3.35 m |
|
Main Level |
Kitchen |
5.26 m |
2.9 m |
5.26 m x 2.9 m |
|
Main Level |
Den |
4.39 m |
3.45 m |
4.39 m x 3.45 m |
|
Main Level |
Bathroom |
|
|
Measurements not available |
https://www.realtor.ca/real-estate/26865648/319-hyman-street-london-eastf

