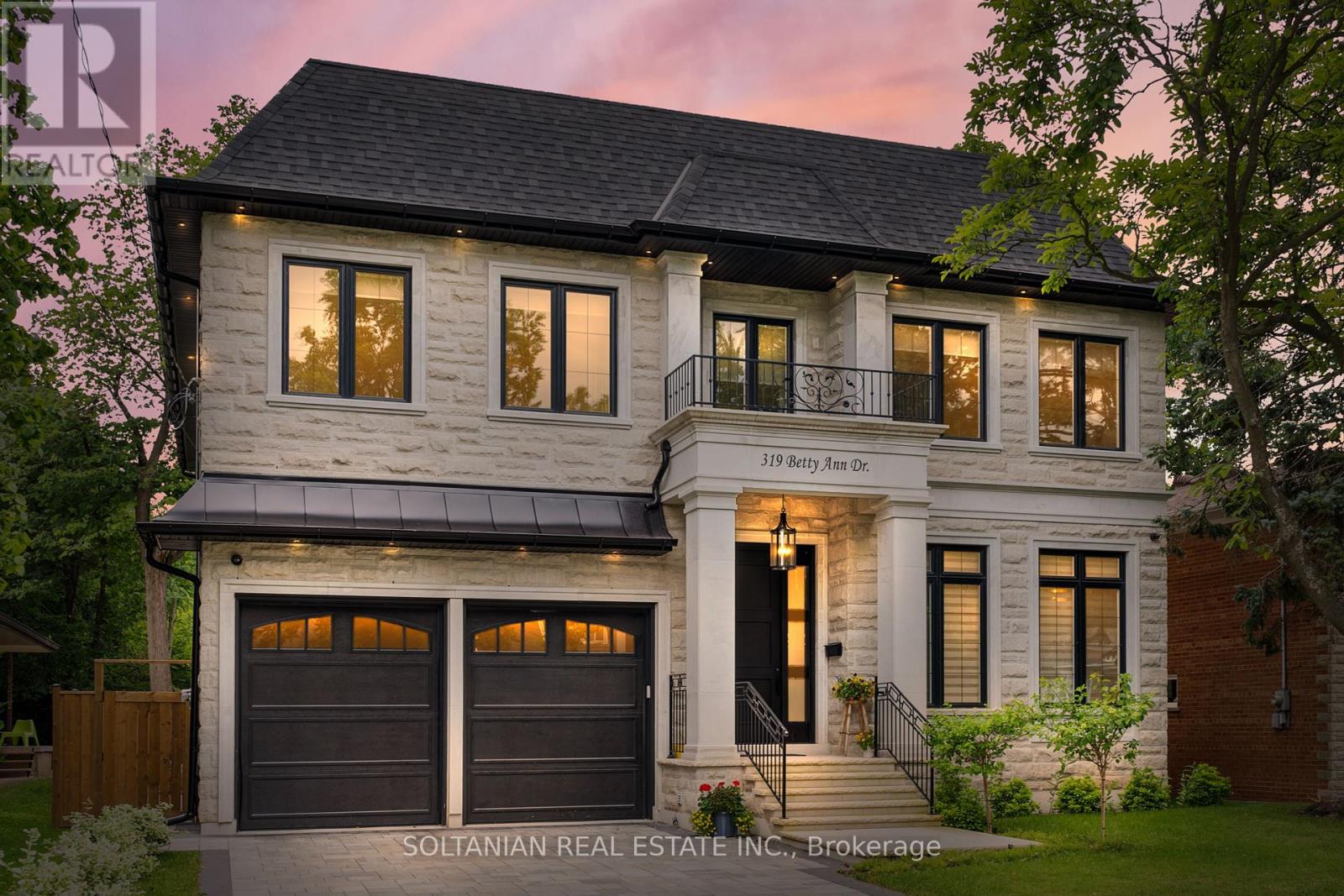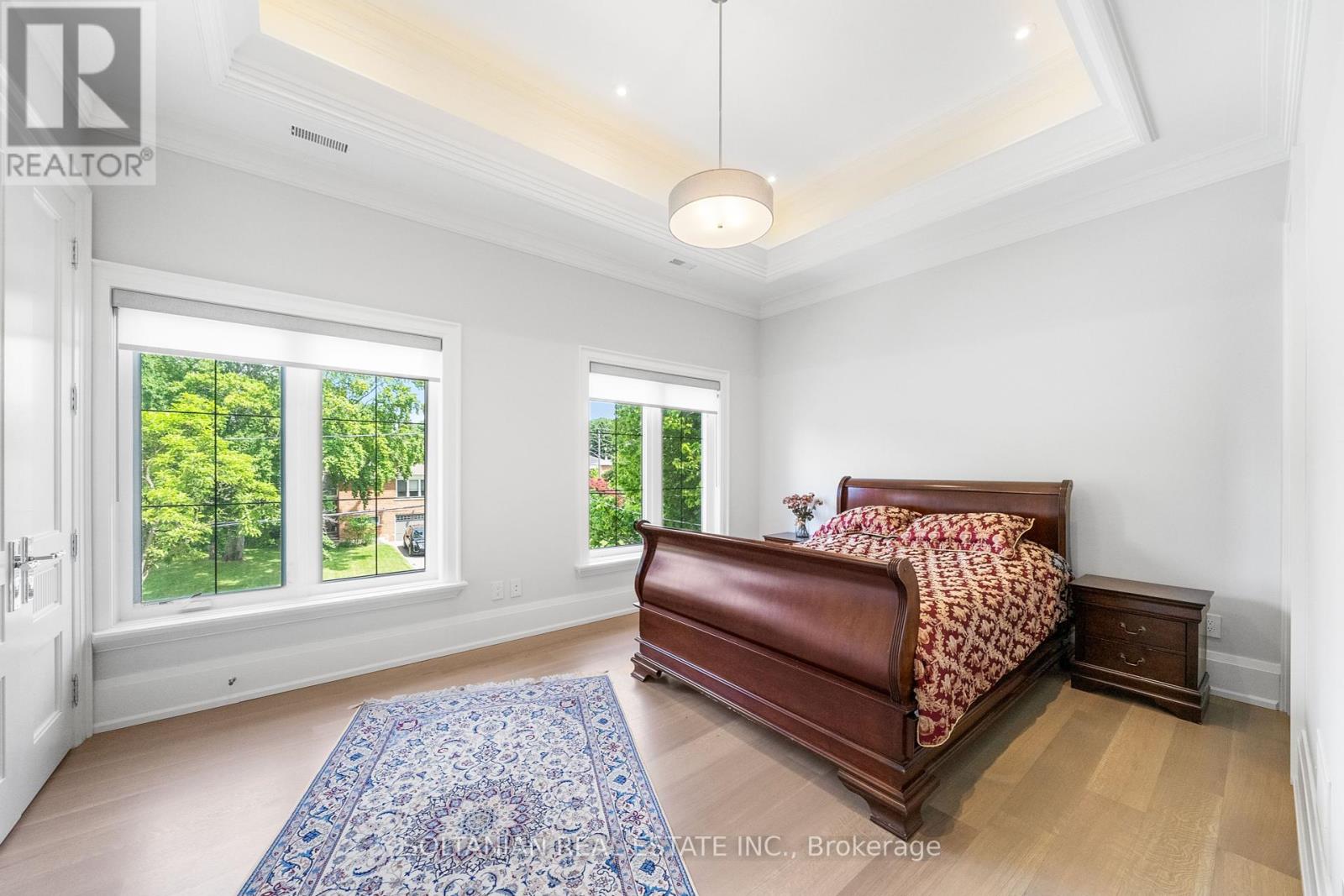7 Bedroom
7 Bathroom
Fireplace
Central Air Conditioning
Forced Air
$4,888,000
Luxurious living awaits in this newly built 5-bedroom,each with an en-suite for ultimate convenience and privacy. This custom-built home is nestled on a serene court in North York.Featuring exquisite craftsmanship and modern amenities throughout,this residence offers a foyer with skylights and a circular grand foster with musky lights, flooding the main floor with natural light.The living and family rooms' fireplaces set the stage for elegant gatherings. The gourmet kitchen boasts marble counter tops,a Wolf gas-burning stove,and a Sub Zero fridge/freezer.The second floor features coffered ceilings and impressive 11 and 13-foot heights, enhancing the spacious feel of the home.The fully finished basement includes a wet bar,additional bedrooms,a wine cellar,and heated floors.Enjoy the convenience and entertainment of the Control4 smart home system, motorised blinds, built-in speakers, and a dual comfort system.The heated floors extend to the garage with snow melt systems in the front porch and driveway. impressive flooring throughout adds to the luxury. Schedule your tour today to discover everything this exceptional home has to offer. **** EXTRAS **** Two AC, Furnaces and laundry facilities for ultimate comfort. Heated floors extend to the garage, Snow melt system in the front porch and driveway. Experience the epitome of luxury living in North York's prestigious neighbourhood. (id:50787)
Property Details
|
MLS® Number
|
C9010286 |
|
Property Type
|
Single Family |
|
Community Name
|
Willowdale West |
|
Amenities Near By
|
Hospital, Schools |
|
Features
|
Sloping |
|
Parking Space Total
|
6 |
Building
|
Bathroom Total
|
7 |
|
Bedrooms Above Ground
|
5 |
|
Bedrooms Below Ground
|
2 |
|
Bedrooms Total
|
7 |
|
Appliances
|
Blinds, Dryer, Washer |
|
Basement Development
|
Finished |
|
Basement Features
|
Walk Out |
|
Basement Type
|
N/a (finished) |
|
Construction Style Attachment
|
Detached |
|
Cooling Type
|
Central Air Conditioning |
|
Exterior Finish
|
Stone, Stucco |
|
Fireplace Present
|
Yes |
|
Heating Fuel
|
Natural Gas |
|
Heating Type
|
Forced Air |
|
Stories Total
|
2 |
|
Type
|
House |
|
Utility Water
|
Municipal Water |
Parking
Land
|
Acreage
|
No |
|
Land Amenities
|
Hospital, Schools |
|
Sewer
|
Sanitary Sewer |
|
Size Irregular
|
55.07 X 135.18 Ft |
|
Size Total Text
|
55.07 X 135.18 Ft |
Rooms
| Level |
Type |
Length |
Width |
Dimensions |
|
Second Level |
Primary Bedroom |
6.12 m |
545 m |
6.12 m x 545 m |
|
Second Level |
Bedroom 2 |
4.88 m |
3.97 m |
4.88 m x 3.97 m |
|
Second Level |
Bedroom 3 |
4.94 m |
3.97 m |
4.94 m x 3.97 m |
|
Second Level |
Bedroom 4 |
4.24 m |
3.63 m |
4.24 m x 3.63 m |
|
Second Level |
Bedroom 5 |
4.03 m |
3.18 m |
4.03 m x 3.18 m |
|
Basement |
Bedroom |
4.18 m |
4.27 m |
4.18 m x 4.27 m |
|
Basement |
Recreational, Games Room |
12.39 m |
4.63 m |
12.39 m x 4.63 m |
|
Main Level |
Living Room |
4.66 m |
4.47 m |
4.66 m x 4.47 m |
|
Main Level |
Dining Room |
5.18 m |
4.6 m |
5.18 m x 4.6 m |
|
Main Level |
Office |
2.97 m |
2.97 m |
2.97 m x 2.97 m |
|
Main Level |
Family Room |
7.99 m |
6.06 m |
7.99 m x 6.06 m |
|
Main Level |
Kitchen |
4.59 m |
5.9 m |
4.59 m x 5.9 m |
https://www.realtor.ca/real-estate/27122451/319-betty-ann-drive-toronto-willowdale-west










































