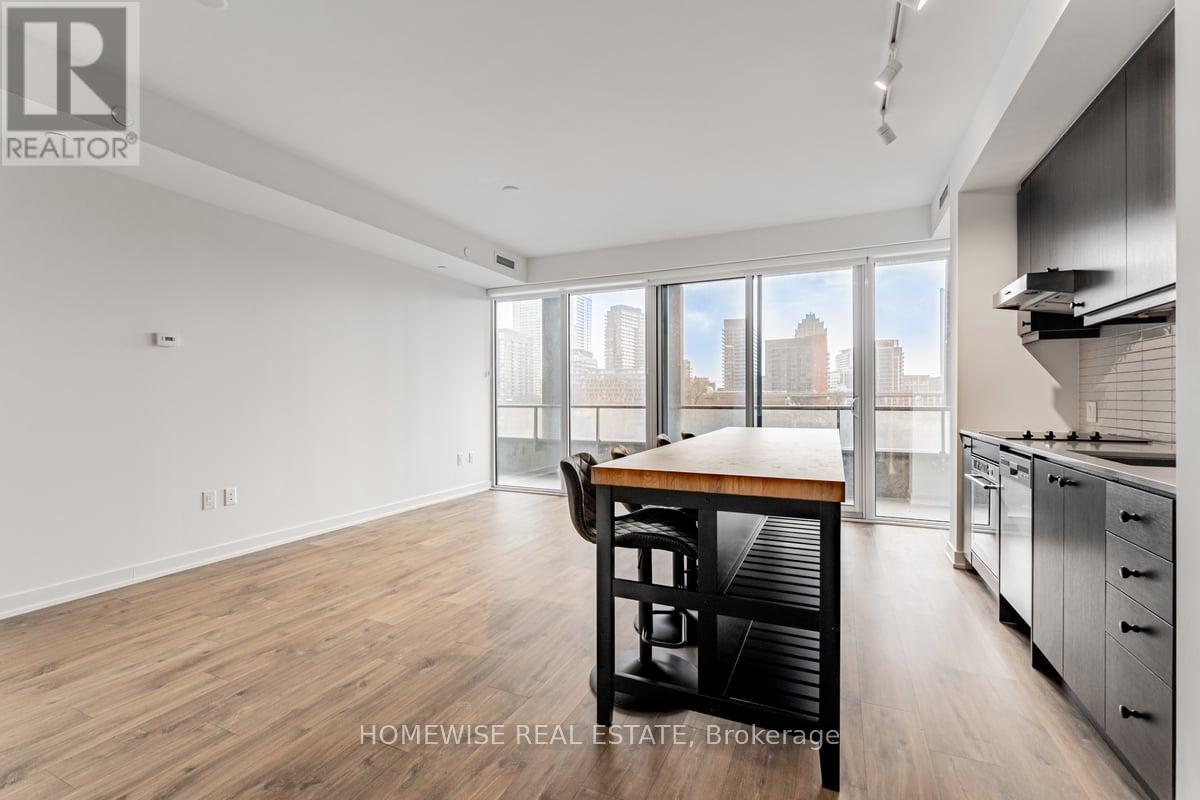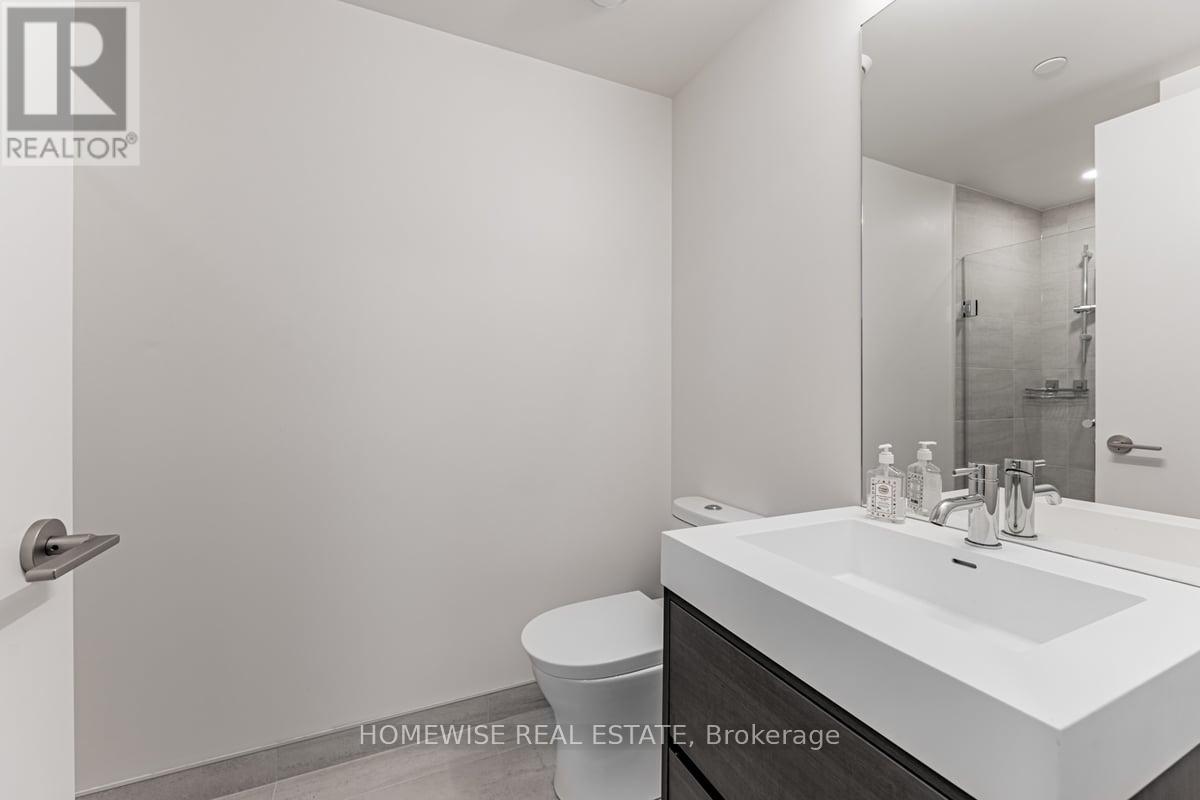289-597-1980
infolivingplus@gmail.com
319 - 9 Tecumseth Street Toronto (Niagara), Ontario M5V 0S5
3 Bedroom
2 Bathroom
900 - 999 sqft
Central Air Conditioning
Forced Air
$930,000Maintenance, Common Area Maintenance, Insurance, Parking
$964.92 Monthly
Maintenance, Common Area Maintenance, Insurance, Parking
$964.92 MonthlySTUNNING NEW BUILDING - THE WEST BY ASPEN RIDGE HOMES IS FINALLY AVAILABLE! UNBEATABLE LOCATION IN THE HEART OF KING WEST. ONE OF THE MOST FUNCTIONAL FLOOR PLANS YOU'LL COME ACROSS IN THIS 2 BEDROOM + DEN (A REAL DEN) CONDO WITH BRIGHT SOUTH FACING UNOBSTRUCTED VIEWS. THIS SPACIOUS & FUNCTIONAL FLOOR PLAN SPANS 931 SQ. FT. INSIDE WITH AN ADDITIONAL 176 SQ. FT. OF OUTDOOR SPACE. 1 PARKING AND 1 LOCKER INCLUDED. LOCATED IN ONE OF THE BEST AREAS IN TORONTO, WITH EVERYTHING AT YOUR FINGER TIPS INSIDE AND OUTSIDE, WHAT MORE COULD YOU ASK FOR! (id:50787)
Property Details
| MLS® Number | C12016999 |
| Property Type | Single Family |
| Community Name | Niagara |
| Amenities Near By | Hospital, Public Transit |
| Community Features | Pet Restrictions |
| Features | Cul-de-sac, Balcony, Carpet Free, In Suite Laundry |
| Parking Space Total | 1 |
| View Type | View |
Building
| Bathroom Total | 2 |
| Bedrooms Above Ground | 2 |
| Bedrooms Below Ground | 1 |
| Bedrooms Total | 3 |
| Age | 0 To 5 Years |
| Amenities | Security/concierge, Exercise Centre, Party Room, Recreation Centre, Storage - Locker |
| Cooling Type | Central Air Conditioning |
| Exterior Finish | Concrete, Brick Facing |
| Flooring Type | Hardwood |
| Heating Fuel | Natural Gas |
| Heating Type | Forced Air |
| Size Interior | 900 - 999 Sqft |
| Type | Apartment |
Parking
| Underground | |
| Garage |
Land
| Acreage | No |
| Land Amenities | Hospital, Public Transit |
Rooms
| Level | Type | Length | Width | Dimensions |
|---|---|---|---|---|
| Flat | Primary Bedroom | 3.07 m | 3.81 m | 3.07 m x 3.81 m |
| Flat | Bedroom 2 | 2.95 m | 2.29 m | 2.95 m x 2.29 m |
| Flat | Living Room | 5.49 m | 5.24 m | 5.49 m x 5.24 m |
| Flat | Den | 2.86 m | 2.59 m | 2.86 m x 2.59 m |
| Flat | Bathroom | Measurements not available |
https://www.realtor.ca/real-estate/28019034/319-9-tecumseth-street-toronto-niagara-niagara




















