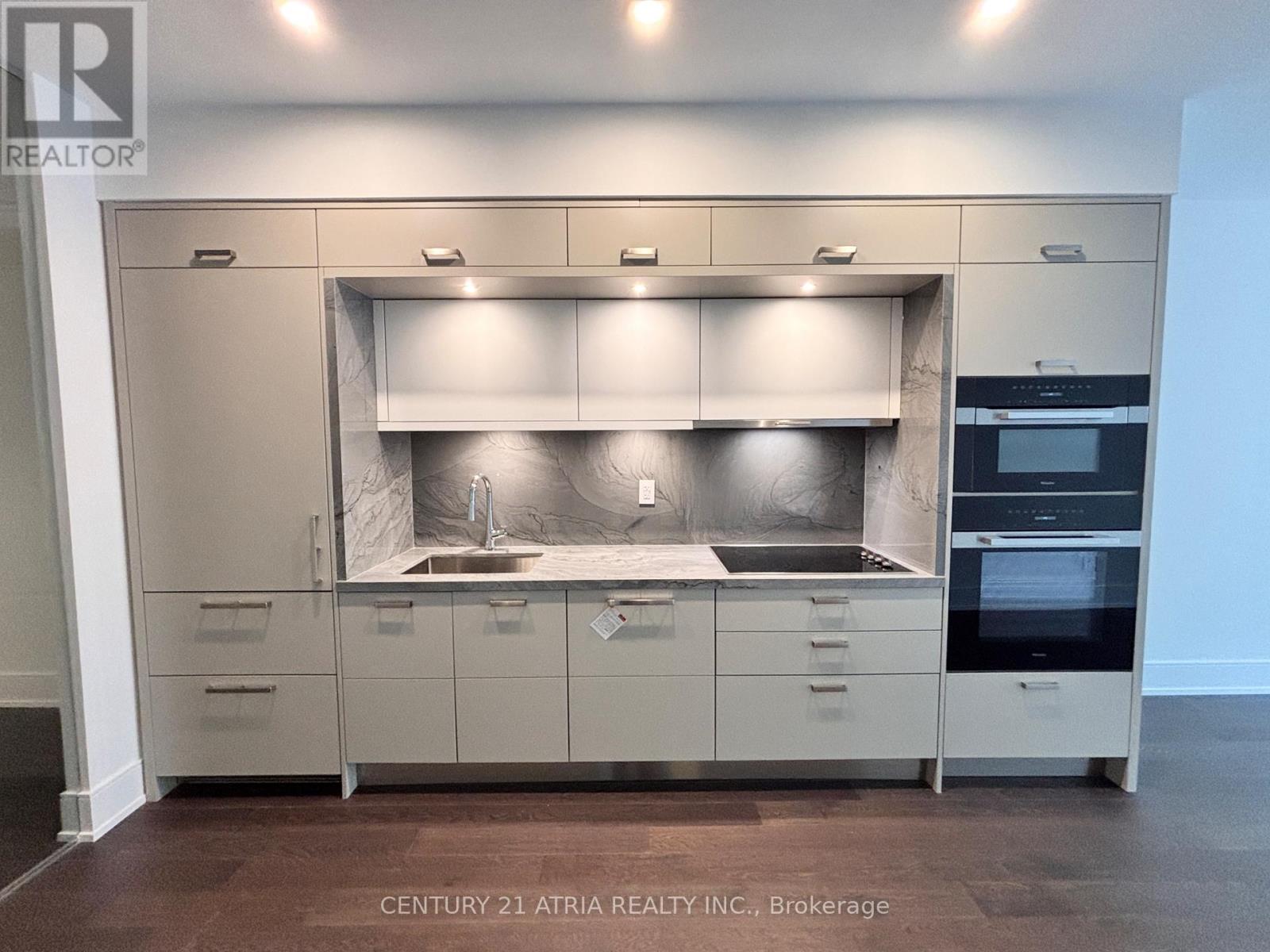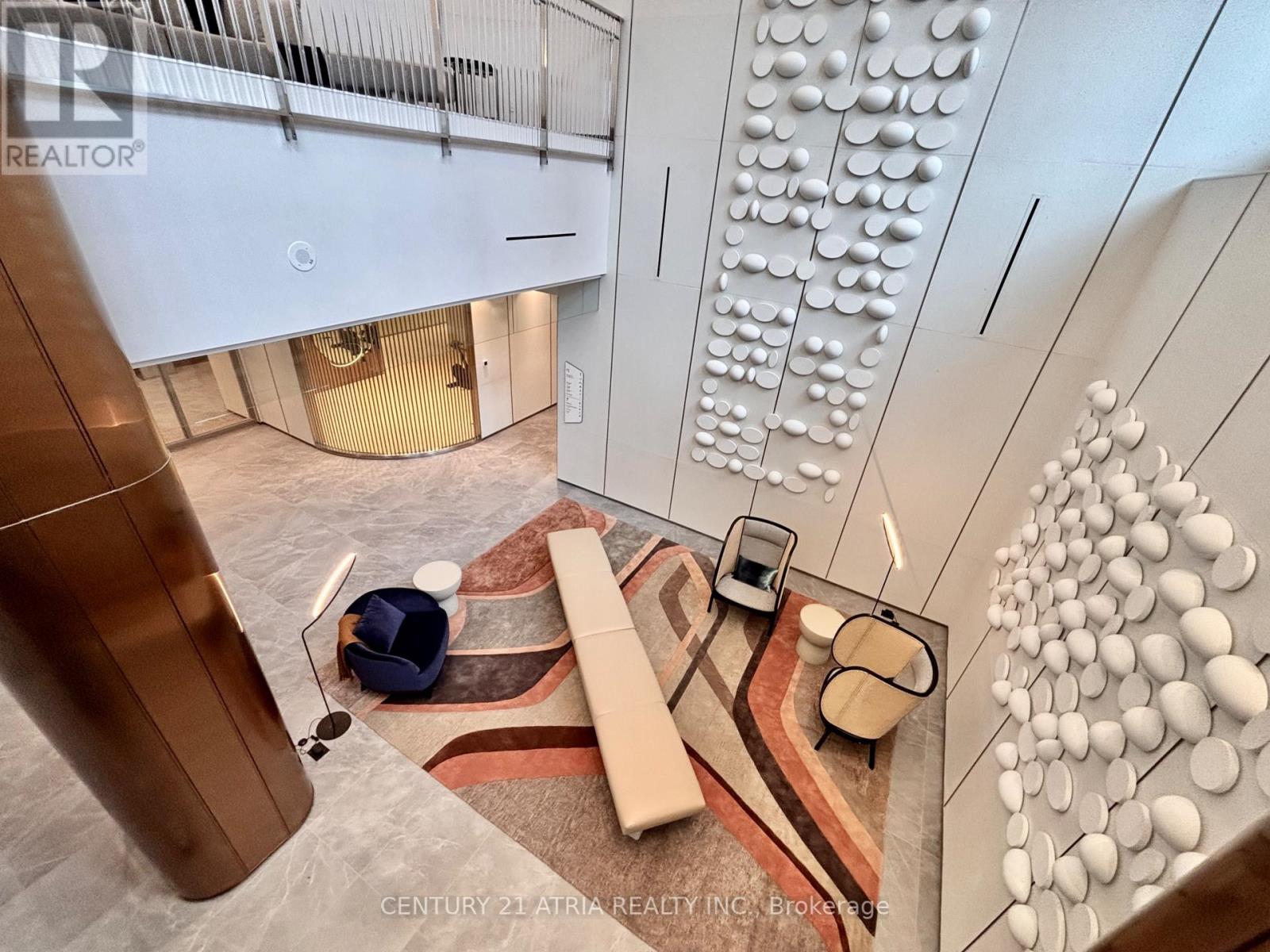2 Bedroom
2 Bathroom
900 - 999 sqft
Central Air Conditioning
Heat Recovery Ventilation (Hrv)
$3,800 Monthly
Waterfront living at its best! Welcome to Tridel's iconic Aqualuna condo, exuding style and luxury inside and out. Situated right on the waterfront's boardwalk, enjoy breezy, scenic summer walks to one of many nearby popular destinations like Sugar Beach, George Brown College, Ferry Terminal, St.Lawrence Market, Scotiabank arena, financial district office towers, Union station, & more! This spacious 2 bedroom 2 bath unit features high 9ft smooth ceilings, high quality finishes used throughout, large principal rooms, laundry room doubles as extra storage space, modern kitchen, beautiful stone countertops, wood flooring throughout, large balcony, high tech home control console & smart lock, ceiling light & walk-in closet in both bedrooms, tall baseboards, & much more! Enjoy beautiful lake and city views from the well-proportioned balcony. Comprehensive building amenities include rooftop garden & pool deck, sauna, yoga studio, state-of-the-art exercise room, bar lounge, media lounge, billiard lounge, private dining, party room, multiple lobbies, 24 hr concierge, just to name a few. Available immediately! Move-in anytime! (id:50787)
Property Details
|
MLS® Number
|
C12061307 |
|
Property Type
|
Single Family |
|
Community Name
|
Waterfront Communities C8 |
|
Amenities Near By
|
Beach, Park, Public Transit, Schools |
|
Community Features
|
Pets Not Allowed, Community Centre |
|
Features
|
Balcony, Carpet Free |
|
Parking Space Total
|
1 |
|
View Type
|
City View, Lake View |
Building
|
Bathroom Total
|
2 |
|
Bedrooms Above Ground
|
2 |
|
Bedrooms Total
|
2 |
|
Age
|
New Building |
|
Amenities
|
Exercise Centre, Recreation Centre, Sauna, Security/concierge |
|
Appliances
|
Oven - Built-in, Blinds, Cooktop, Dishwasher, Dryer, Freezer, Hood Fan, Microwave, Oven, Washer, Whirlpool, Refrigerator |
|
Cooling Type
|
Central Air Conditioning |
|
Exterior Finish
|
Steel |
|
Fire Protection
|
Alarm System, Security Guard, Security System |
|
Flooring Type
|
Hardwood, Ceramic |
|
Heating Type
|
Heat Recovery Ventilation (hrv) |
|
Size Interior
|
900 - 999 Sqft |
|
Type
|
Apartment |
Parking
Land
|
Acreage
|
No |
|
Land Amenities
|
Beach, Park, Public Transit, Schools |
|
Surface Water
|
Lake/pond |
Rooms
| Level |
Type |
Length |
Width |
Dimensions |
|
Flat |
Kitchen |
4.11 m |
2.97 m |
4.11 m x 2.97 m |
|
Flat |
Dining Room |
4.11 m |
2.97 m |
4.11 m x 2.97 m |
|
Flat |
Living Room |
3.048 m |
3.76 m |
3.048 m x 3.76 m |
|
Flat |
Primary Bedroom |
3.048 m |
3.96 m |
3.048 m x 3.96 m |
|
Flat |
Bedroom 2 |
2.59 m |
2.9 m |
2.59 m x 2.9 m |
|
Flat |
Bathroom |
2 m |
2 m |
2 m x 2 m |
|
Flat |
Laundry Room |
2 m |
2 m |
2 m x 2 m |
https://www.realtor.ca/real-estate/28119406/319-155-merchants-wharf-toronto-waterfront-communities-waterfront-communities-c8

























