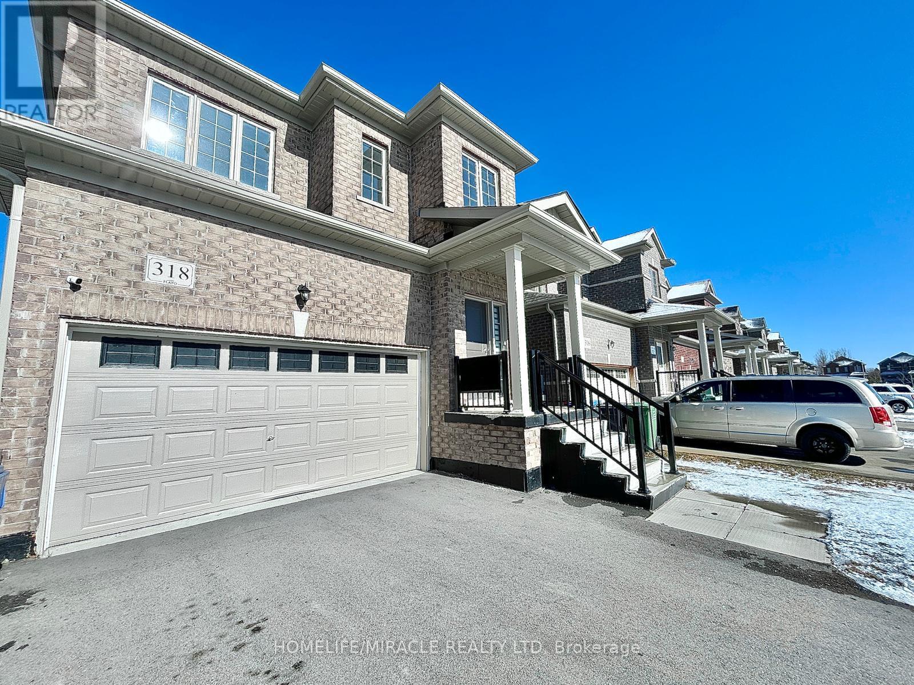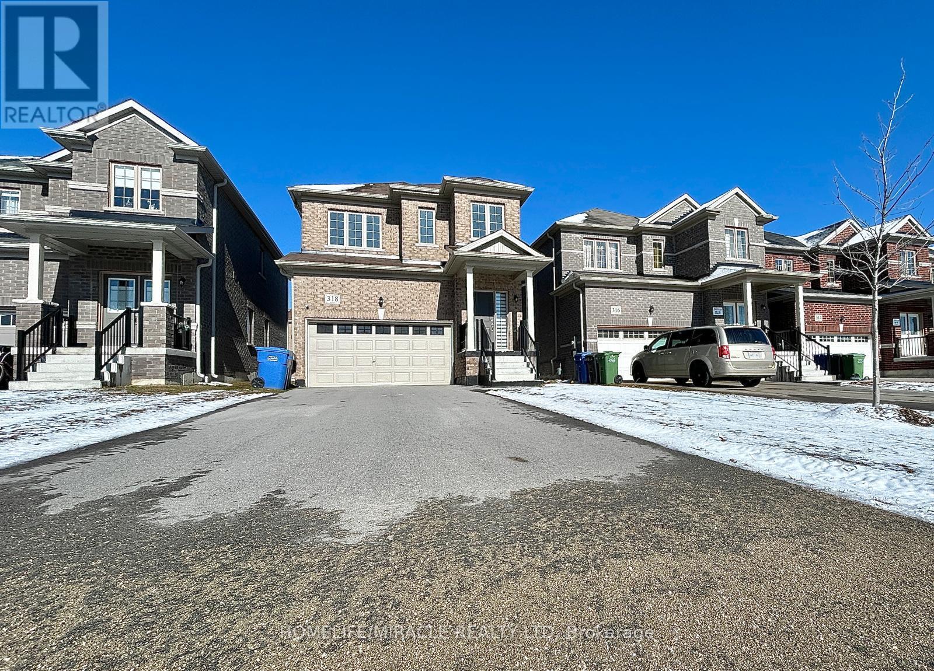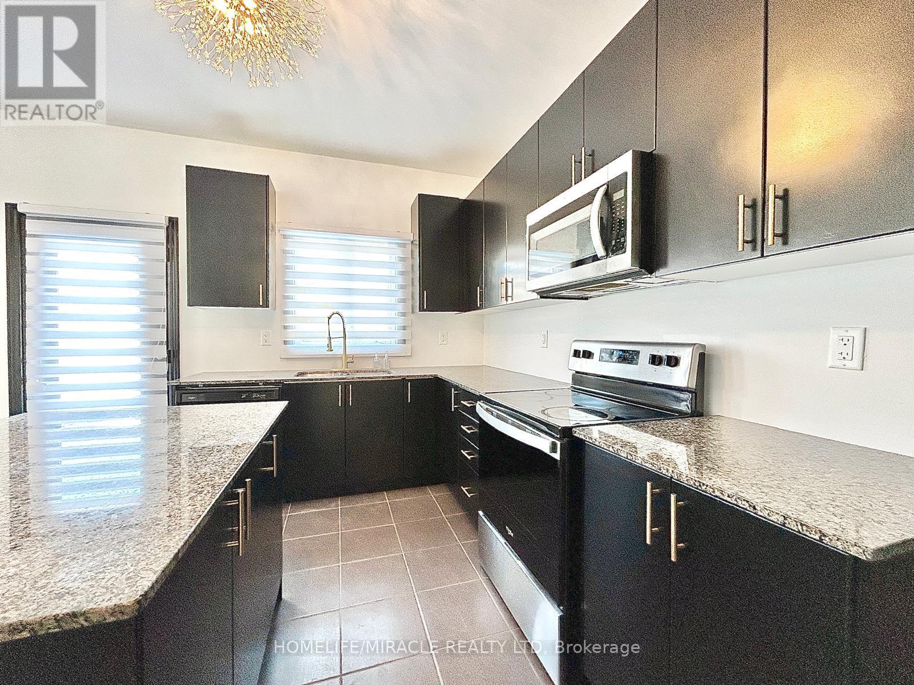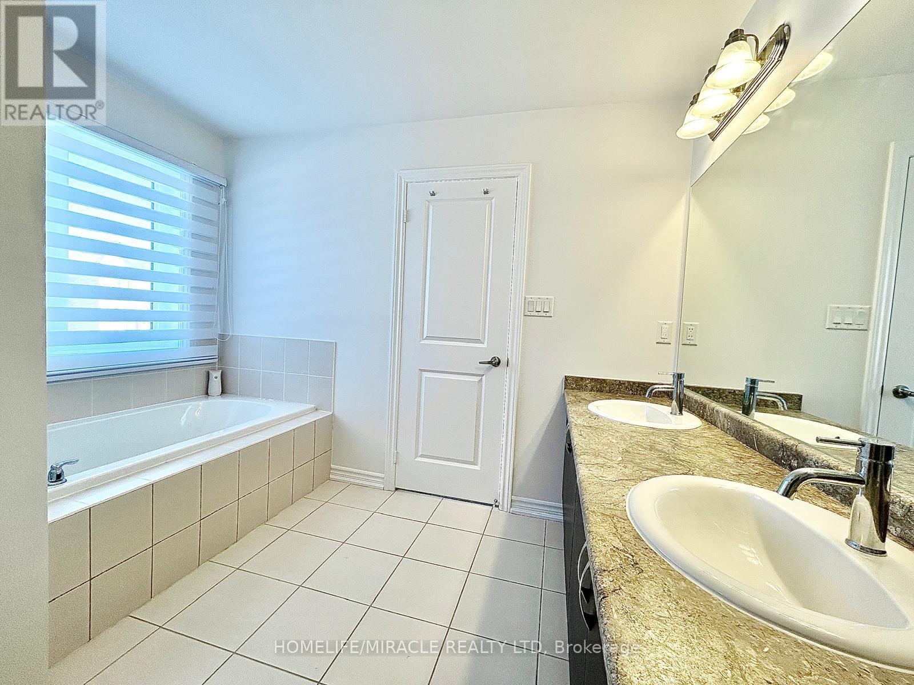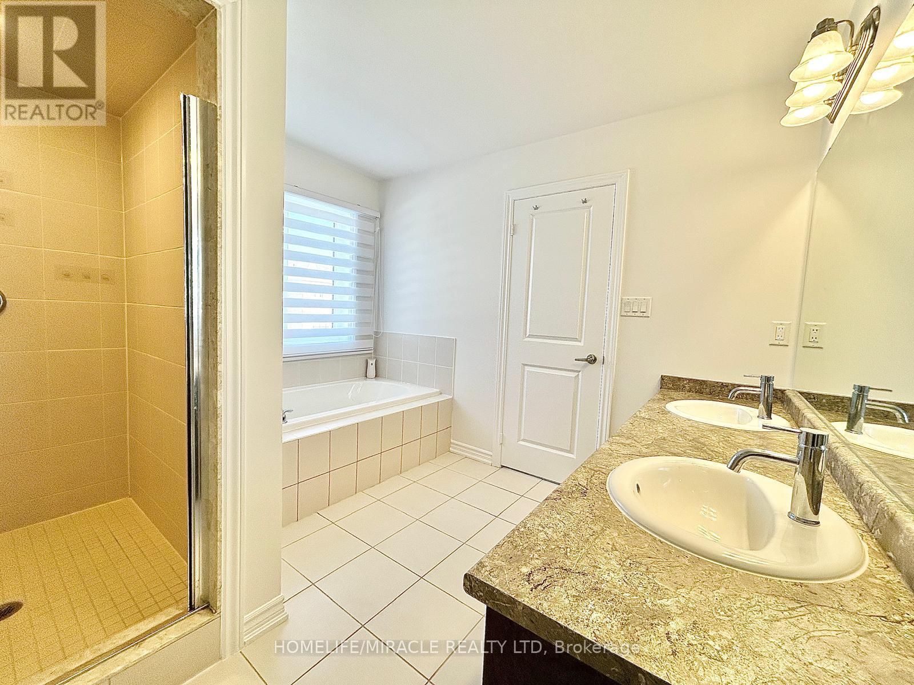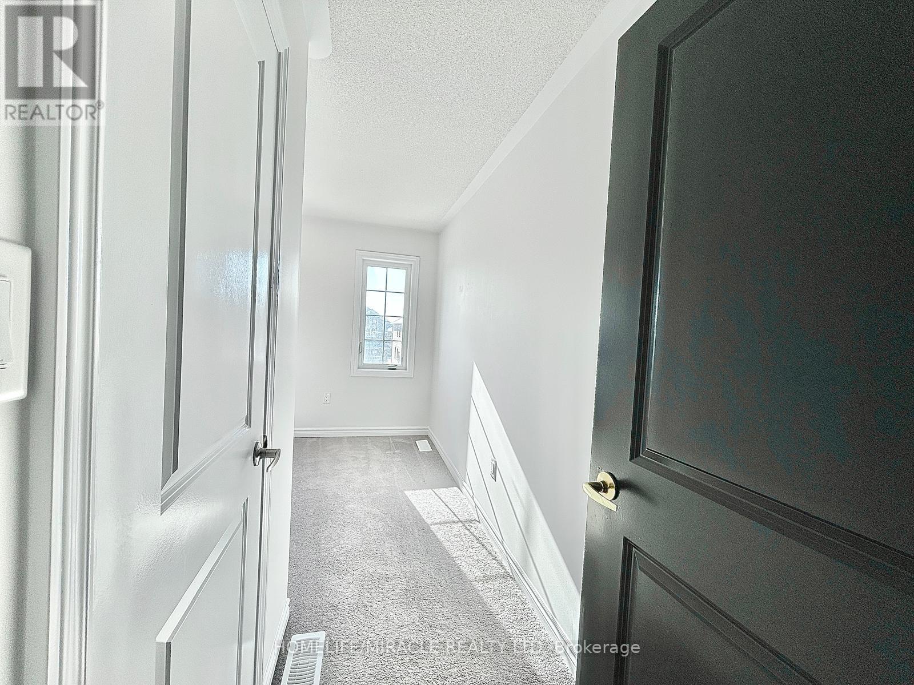3 Bedroom
3 Bathroom
1500 - 2000 sqft
Central Air Conditioning
Forced Air
$775,000
*** OPPORTUNITY KNOCKS. Take Advantage of this Market before it's too late*** This DETACHED House with DOUBLE CAR GARAGE, EXTRA LONG DRIVEWAY, EXTRA DEEP LOT with NO WALKWAY feature 3 Bedrooms, 3 Bathrooms and 9 Feet Ceilings. Located at Community Of Dundalk- Southgate, Beautiful Surroundings, Quiet Safe Family Neighborhood, The Convenience Of All Amenities Including Schools, Parks, Trails, Shopping, Gas Station, Recreational Centre. Freshly Painted, Modern Kitchen with Extended Cabinets & Granite Countertop, Immaculate Home Awaits Your Personal Touch. This Home & Location Is Ideal For Those Who Appreciate Quality Living & looking for Great Future Potential Of Area & Neighborhood. First Time Home Buyers or Investors- Don't Wait! **MUST SEE** (id:50787)
Property Details
|
MLS® Number
|
X12073560 |
|
Property Type
|
Single Family |
|
Community Name
|
Southgate |
|
Equipment Type
|
Water Heater - Gas |
|
Features
|
Flat Site |
|
Parking Space Total
|
6 |
|
Rental Equipment Type
|
Water Heater - Gas |
Building
|
Bathroom Total
|
3 |
|
Bedrooms Above Ground
|
3 |
|
Bedrooms Total
|
3 |
|
Age
|
0 To 5 Years |
|
Appliances
|
Water Heater, Dishwasher, Dryer, Microwave, Stove, Washer, Window Coverings, Refrigerator |
|
Basement Development
|
Unfinished |
|
Basement Type
|
N/a (unfinished) |
|
Construction Style Attachment
|
Detached |
|
Cooling Type
|
Central Air Conditioning |
|
Exterior Finish
|
Brick |
|
Fire Protection
|
Smoke Detectors |
|
Flooring Type
|
Laminate, Tile |
|
Foundation Type
|
Concrete |
|
Half Bath Total
|
1 |
|
Heating Fuel
|
Natural Gas |
|
Heating Type
|
Forced Air |
|
Stories Total
|
2 |
|
Size Interior
|
1500 - 2000 Sqft |
|
Type
|
House |
|
Utility Water
|
Municipal Water |
Parking
Land
|
Acreage
|
No |
|
Sewer
|
Sanitary Sewer |
|
Size Depth
|
128 Ft |
|
Size Frontage
|
33 Ft ,9 In |
|
Size Irregular
|
33.8 X 128 Ft ; 4316.32 Sf (0.099 Ac) |
|
Size Total Text
|
33.8 X 128 Ft ; 4316.32 Sf (0.099 Ac) |
Rooms
| Level |
Type |
Length |
Width |
Dimensions |
|
Second Level |
Primary Bedroom |
4.17 m |
3.66 m |
4.17 m x 3.66 m |
|
Second Level |
Bedroom 2 |
4.57 m |
3.2 m |
4.57 m x 3.2 m |
|
Second Level |
Bedroom 3 |
3.76 m |
3.45 m |
3.76 m x 3.45 m |
|
Main Level |
Foyer |
4 m |
1.78 m |
4 m x 1.78 m |
|
Main Level |
Dining Room |
5.49 m |
1.78 m |
5.49 m x 1.78 m |
|
Main Level |
Mud Room |
1.63 m |
1.22 m |
1.63 m x 1.22 m |
|
Main Level |
Kitchen |
4.12 m |
3.71 m |
4.12 m x 3.71 m |
|
Main Level |
Family Room |
4.12 m |
3.05 m |
4.12 m x 3.05 m |
Utilities
|
Cable
|
Available |
|
Sewer
|
Installed |
https://www.realtor.ca/real-estate/28146988/318-ridley-crescent-southgate-southgate

