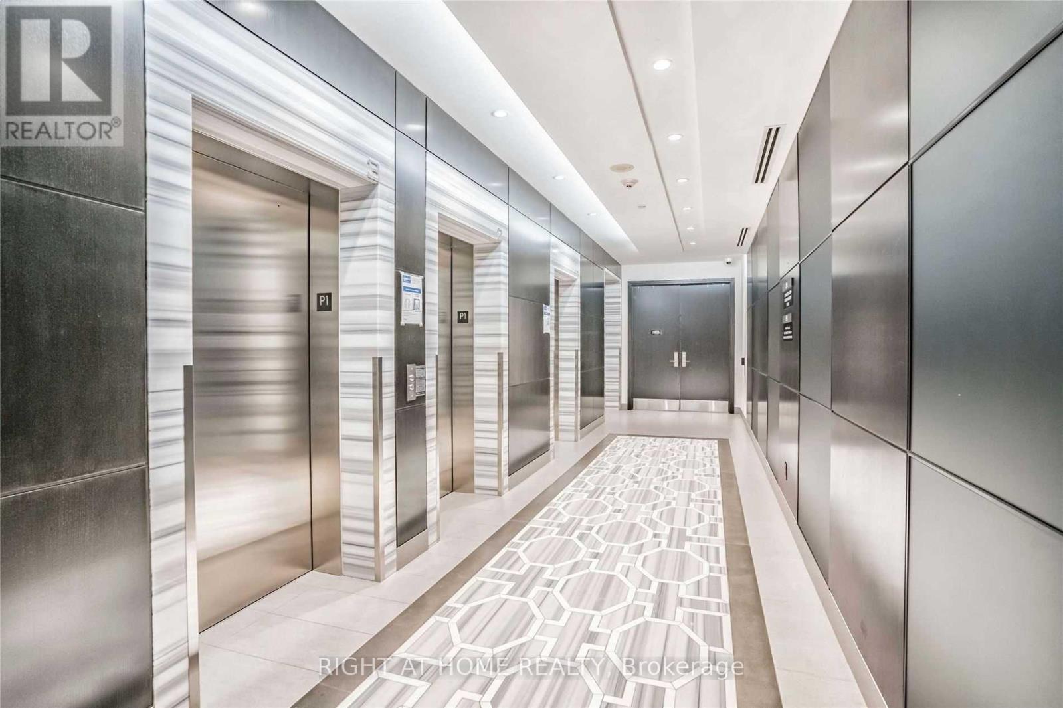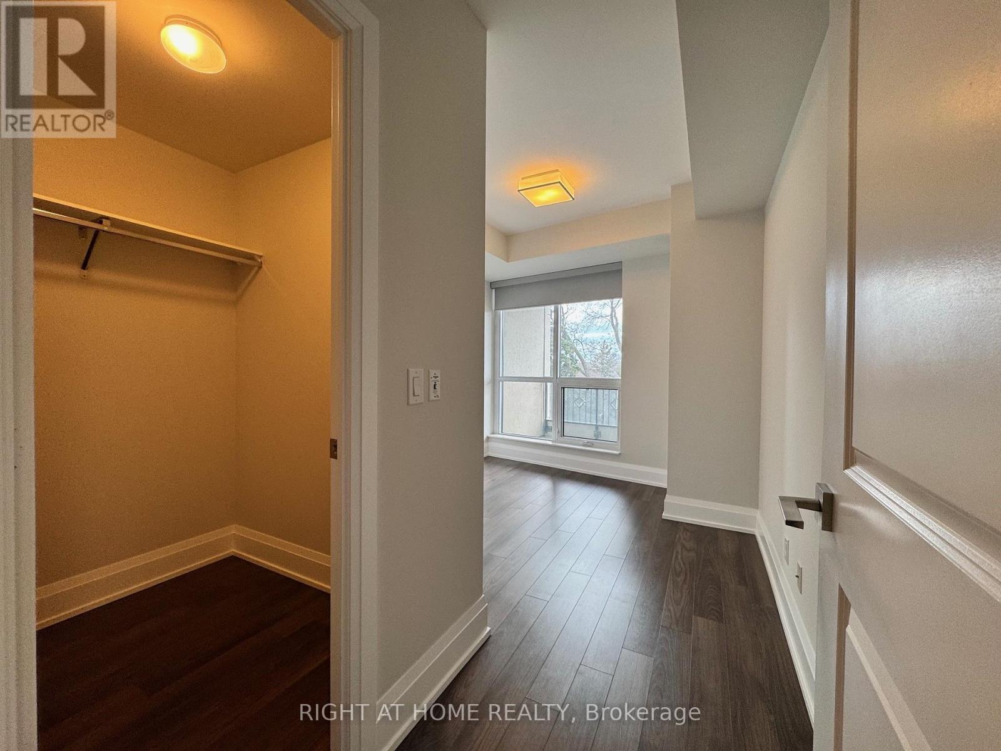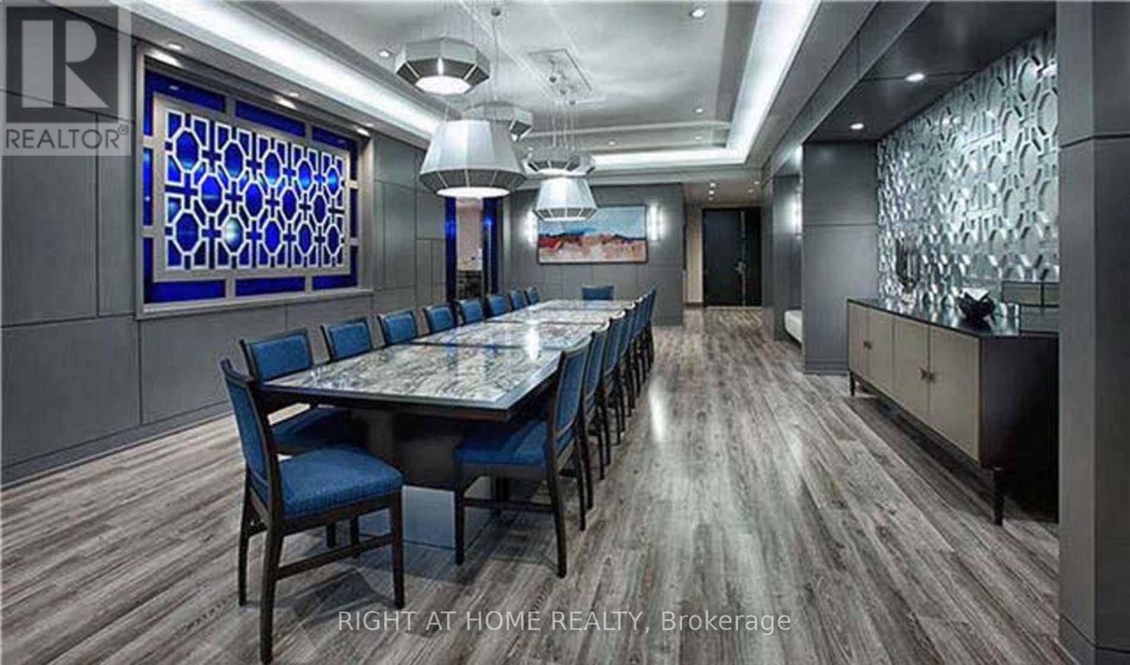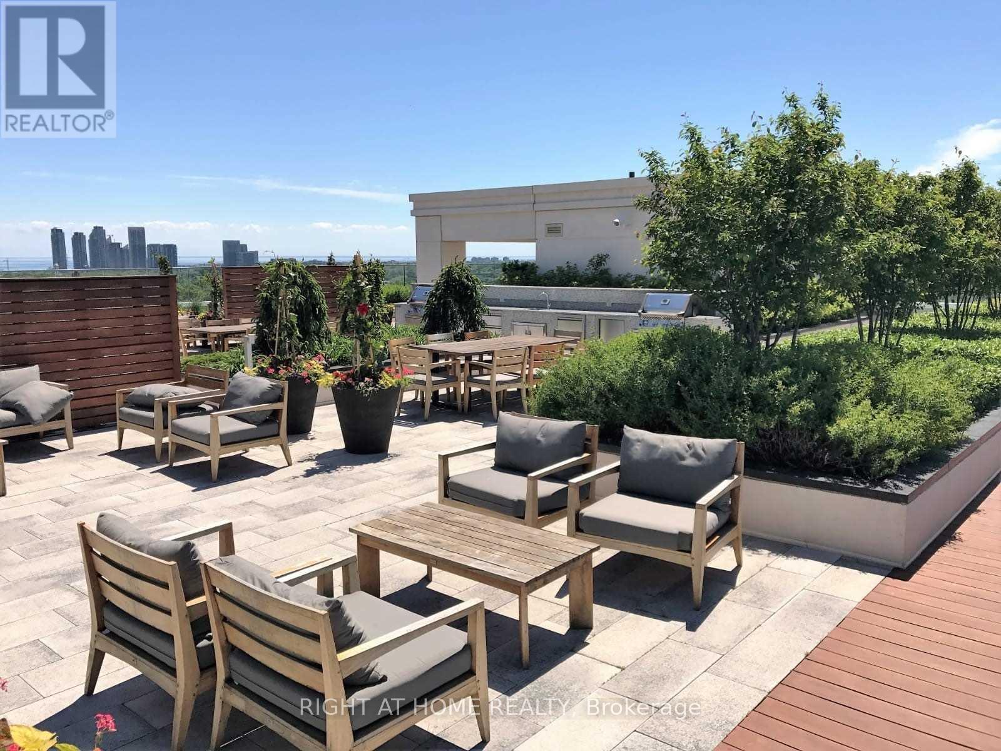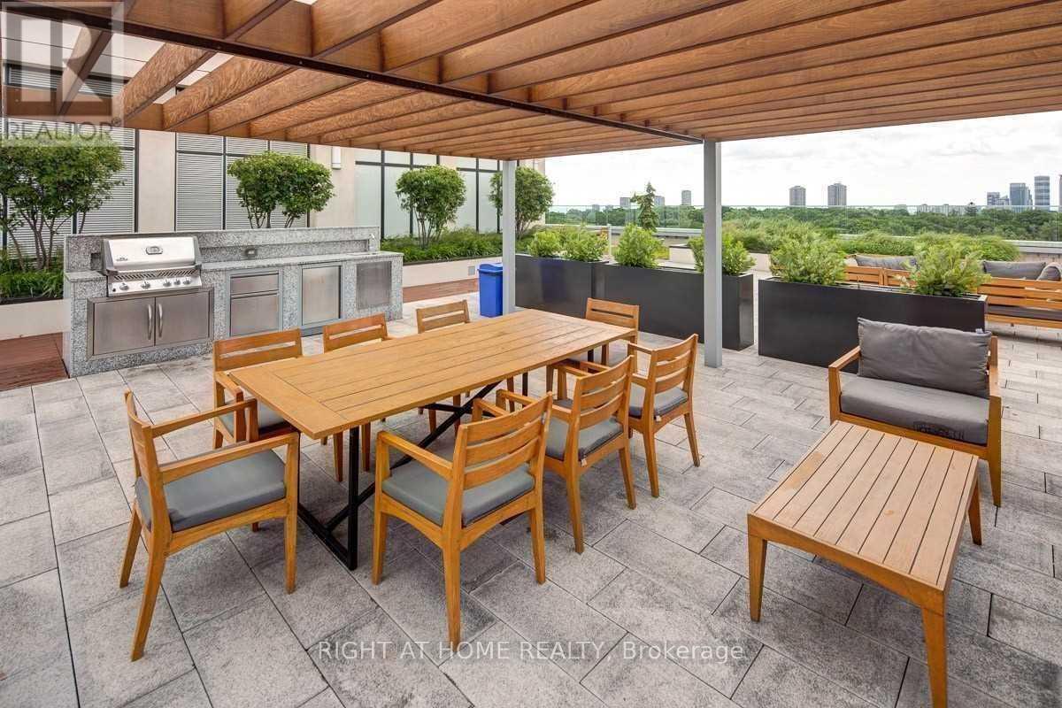2 Bedroom
1 Bathroom
600 - 699 sqft
Central Air Conditioning
Forced Air
$2,800 Monthly
Luxurious 1+1 Unit at 2 Old Mill Drive. Professionally cleaned and painted, vacant and ready for move-in! Carpet free with laminate floors throughout, 9 Ft ceilings and a walkout to balcony from spacious living room with modern privacy blinds. Master bedroom has large walk-in closet and a floor to ceiling window with blackout blinds. The den has a convenient open concept. A modern kitchen boasts quartz counters with breakfast bar, large deep sink and a custom tile backsplash. This suite has a tranquil west facing exposure allowing for stunning sunsets and steps to the amazing Bloor West Village and the South Kingsway neighborhood. Walk to Jane subway station, shows and restaurants. Top notch building amenities include: indoor saltwater pool, whirlpool, sauna, yoga studio, gym, theatre, fantastic roof top terrace with BBQ's, guest suites, onsite management and 24 hour concierge security. This spotless unit also comes with exclusive underground parking plus a locker. Appliances include: stainless steel fridge, stove, dishwasher and range hood as well as a full size stacked washer and dryer. (id:50787)
Property Details
|
MLS® Number
|
W12117670 |
|
Property Type
|
Single Family |
|
Community Name
|
High Park-Swansea |
|
Amenities Near By
|
Public Transit, Schools, Place Of Worship, Park |
|
Community Features
|
Pet Restrictions |
|
Features
|
Elevator, Wheelchair Access, Balcony, Carpet Free, In Suite Laundry |
|
Parking Space Total
|
1 |
Building
|
Bathroom Total
|
1 |
|
Bedrooms Above Ground
|
1 |
|
Bedrooms Below Ground
|
1 |
|
Bedrooms Total
|
2 |
|
Age
|
6 To 10 Years |
|
Amenities
|
Exercise Centre, Separate Heating Controls, Separate Electricity Meters, Storage - Locker, Security/concierge |
|
Appliances
|
Dishwasher, Dryer, Hood Fan, Stove, Washer, Refrigerator |
|
Cooling Type
|
Central Air Conditioning |
|
Exterior Finish
|
Concrete |
|
Fire Protection
|
Smoke Detectors |
|
Flooring Type
|
Laminate |
|
Heating Type
|
Forced Air |
|
Size Interior
|
600 - 699 Sqft |
|
Type
|
Apartment |
Parking
Land
|
Acreage
|
No |
|
Land Amenities
|
Public Transit, Schools, Place Of Worship, Park |
Rooms
| Level |
Type |
Length |
Width |
Dimensions |
|
Flat |
Living Room |
5.49 m |
3.08 m |
5.49 m x 3.08 m |
|
Flat |
Dining Room |
3.08 m |
5.49 m |
3.08 m x 5.49 m |
|
Flat |
Kitchen |
2.47 m |
7.09 m |
2.47 m x 7.09 m |
|
Flat |
Primary Bedroom |
4.42 m |
3.07 m |
4.42 m x 3.07 m |
|
Flat |
Den |
2.19 m |
1.76 m |
2.19 m x 1.76 m |
https://www.realtor.ca/real-estate/28245889/318-2-old-mill-drive-toronto-high-park-swansea-high-park-swansea





