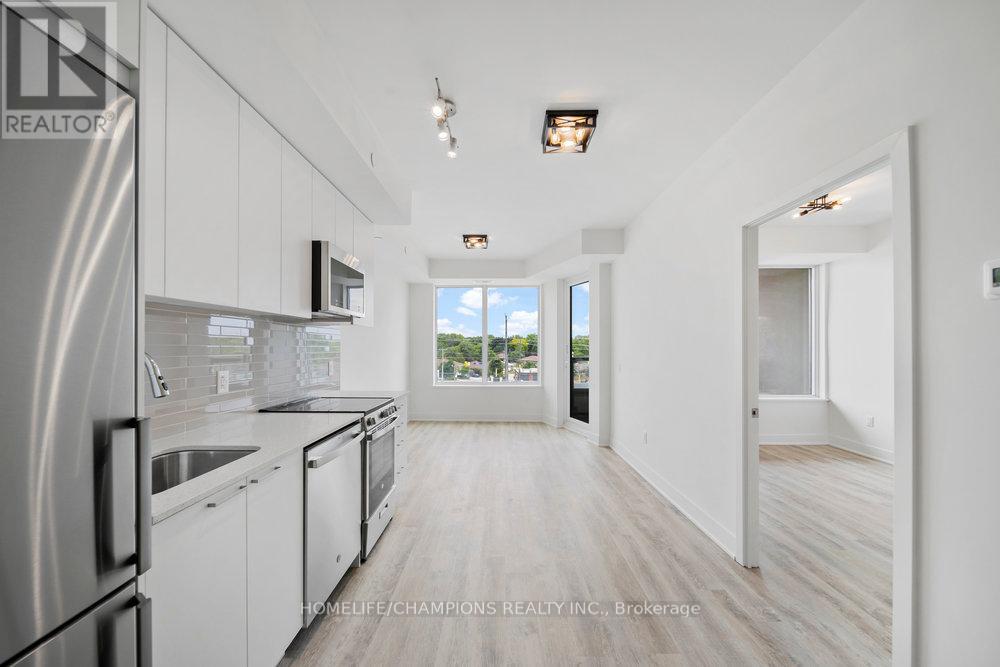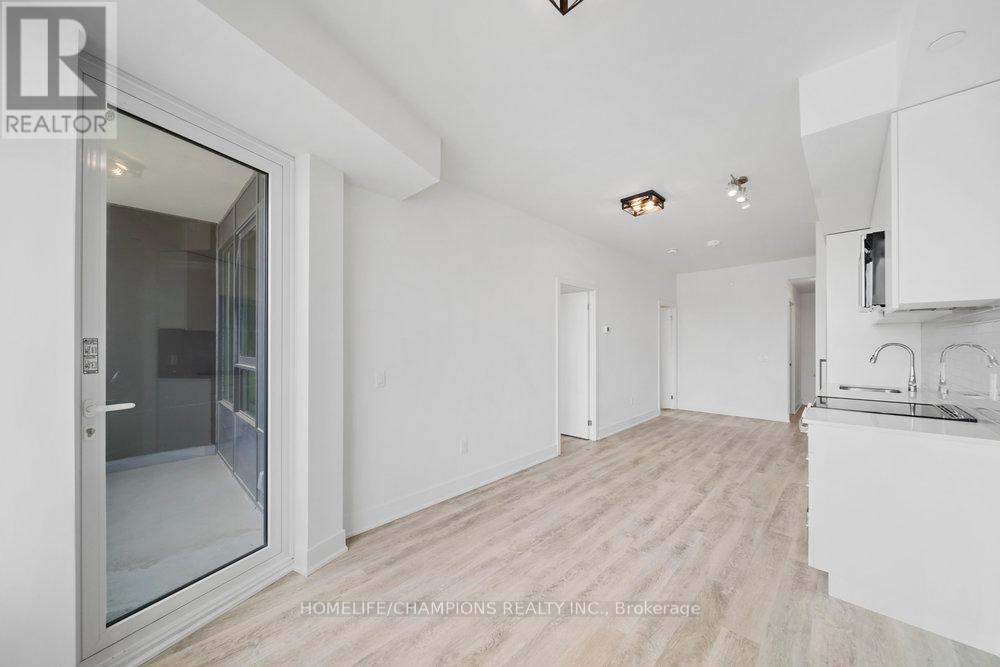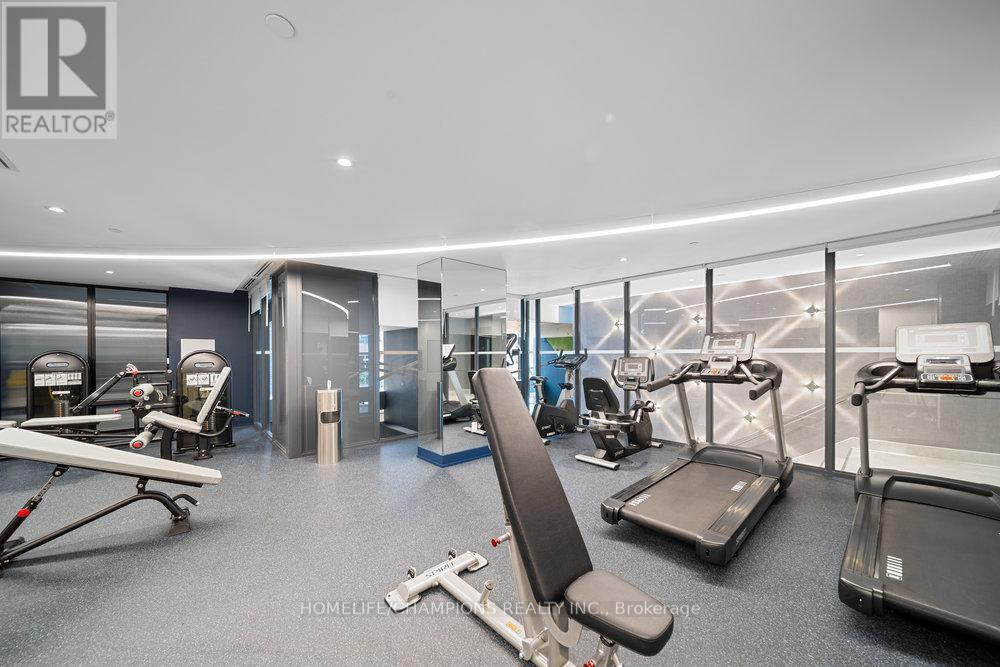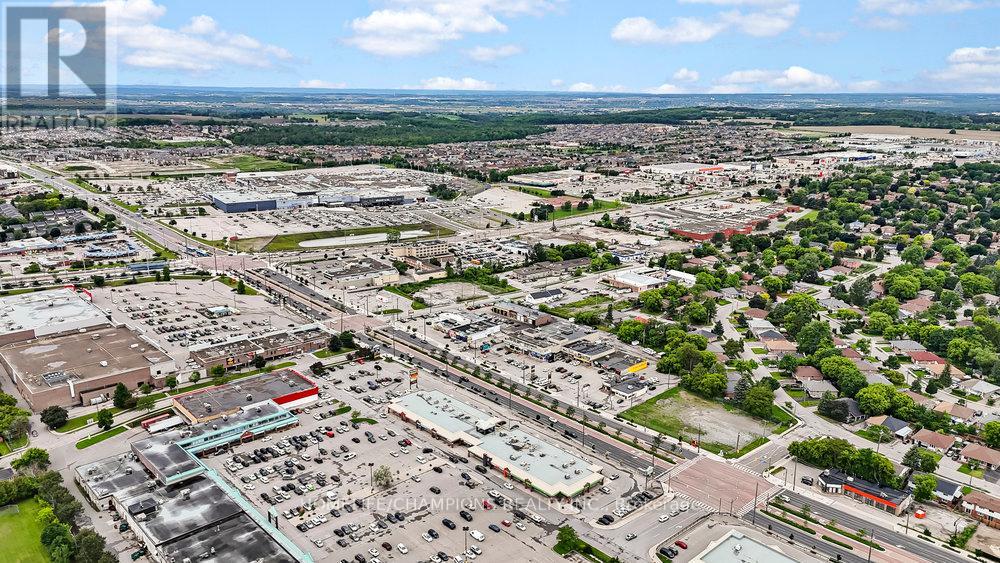2 Bedroom
2 Bathroom
Central Air Conditioning
Heat Pump
$669,900Maintenance, Common Area Maintenance, Parking
$710.45 Monthly
Never Lived-In Brand New Condo, End Unit. 2 Bedroom, 2 Full Washrooms, and Balcony. Parking & Locker Included. 9' Smooth Ceilings, Vinyl Plank Flooring Throughout, Expansive Windows, Kitchen Backsplash, Quartz Kitchen Countertop, Professional Kitchens Feature a Selection of Custom-Designed Cabinetry With Modern Chrome Finish Hardware, Soft Close Drawers. Spa-Inspired Bathrooms Boast Ultra-Modern Solid Surface Countertops With Integrated Sink and Premium Porcelain Tile Washroom Flooring and Designer Fixtures. Located near Upper Canada Mall, Close To Public Transit, Shopping, Restaurants, Schools, Parks. Very Close to Southlake Hospital. A Few Steps to VIVA Transit. 3 Mins To Main Street, Easy Access To Hwy 404, 5 Mins To GO Station. **** EXTRAS **** Amenities Include: Guest Suite, Party Room, Exercise Room, Children Play Room, Rooftop Terrace, Pet Spa, Visitor Parking +More (id:50787)
Property Details
|
MLS® Number
|
N9344061 |
|
Property Type
|
Single Family |
|
Community Name
|
Central Newmarket |
|
Amenities Near By
|
Hospital, Park, Place Of Worship, Public Transit, Schools |
|
Community Features
|
Pets Not Allowed |
|
Features
|
Balcony, In Suite Laundry |
|
Parking Space Total
|
1 |
Building
|
Bathroom Total
|
2 |
|
Bedrooms Above Ground
|
2 |
|
Bedrooms Total
|
2 |
|
Amenities
|
Exercise Centre, Recreation Centre, Party Room, Visitor Parking, Storage - Locker, Security/concierge |
|
Appliances
|
Dishwasher, Dryer, Microwave, Refrigerator, Stove |
|
Cooling Type
|
Central Air Conditioning |
|
Exterior Finish
|
Concrete |
|
Flooring Type
|
Vinyl, Porcelain Tile |
|
Heating Fuel
|
Electric |
|
Heating Type
|
Heat Pump |
|
Type
|
Apartment |
Parking
Land
|
Acreage
|
No |
|
Land Amenities
|
Hospital, Park, Place Of Worship, Public Transit, Schools |
Rooms
| Level |
Type |
Length |
Width |
Dimensions |
|
Main Level |
Living Room |
3.18 m |
3.15 m |
3.18 m x 3.15 m |
|
Main Level |
Dining Room |
|
|
Measurements not available |
|
Main Level |
Kitchen |
|
|
Measurements not available |
|
Main Level |
Primary Bedroom |
3.01 m |
2.82 m |
3.01 m x 2.82 m |
|
Main Level |
Bedroom 2 |
2.82 m |
2.82 m |
2.82 m x 2.82 m |
|
Main Level |
Bathroom |
|
|
Measurements not available |
|
Main Level |
Bathroom |
|
|
Measurements not available |
https://www.realtor.ca/real-estate/27400540/318-185-deerfield-road-newmarket-central-newmarket-central-newmarket









































