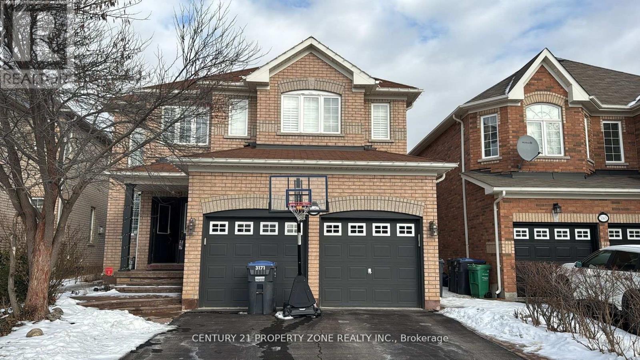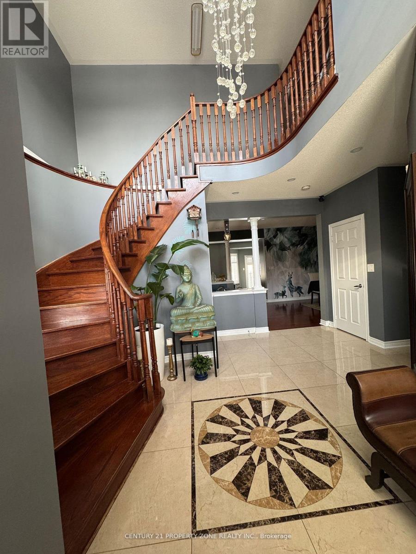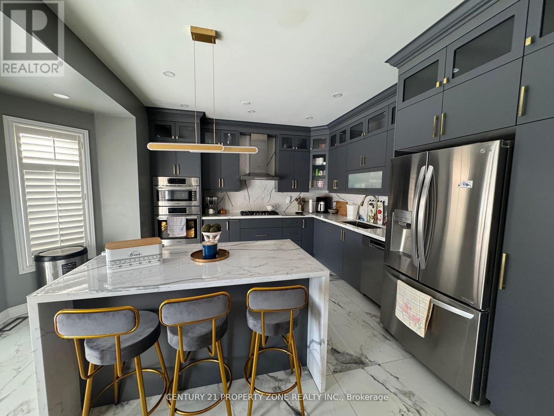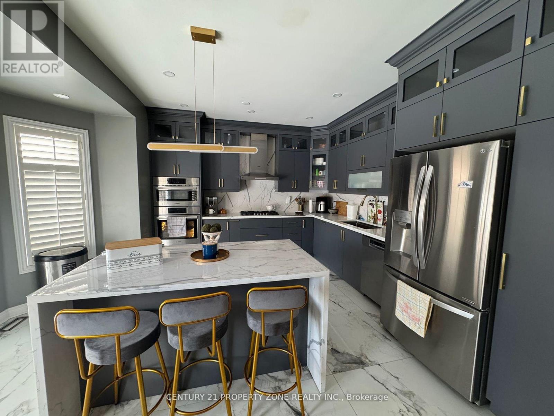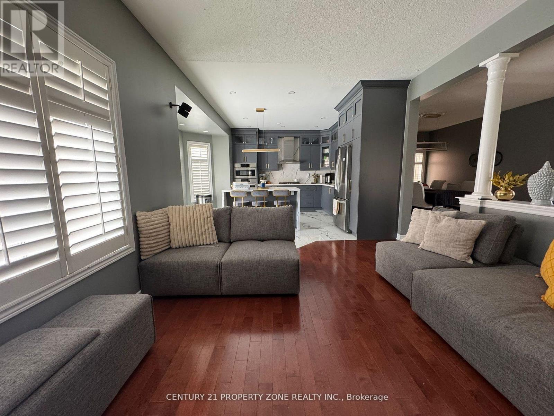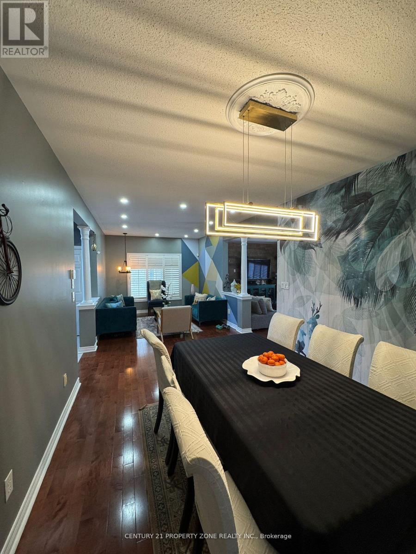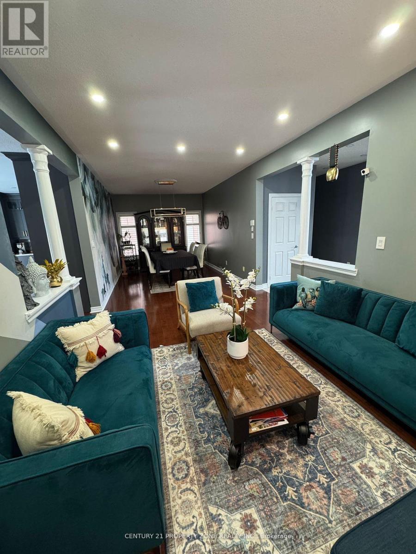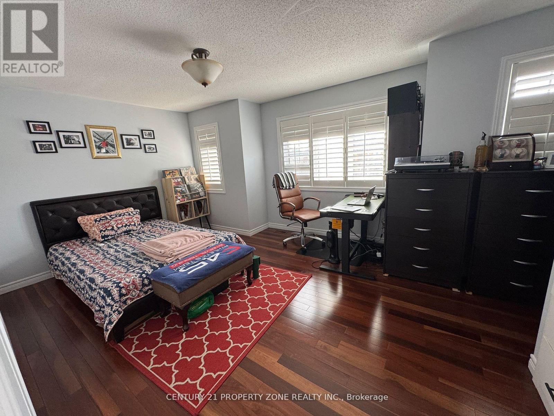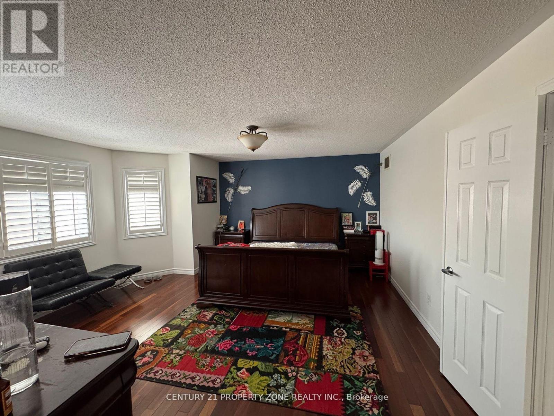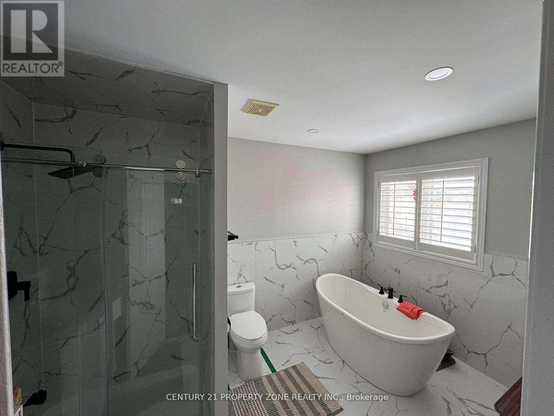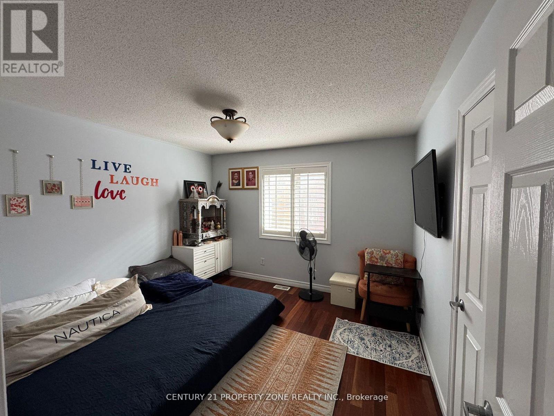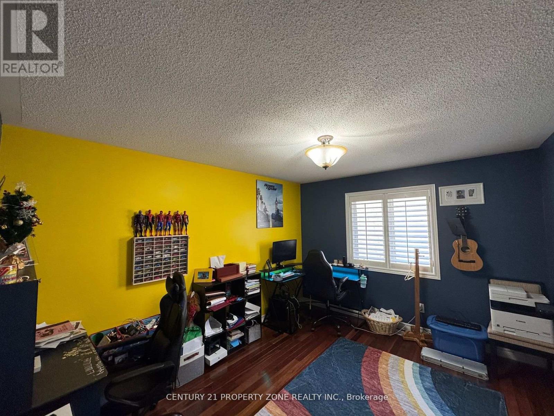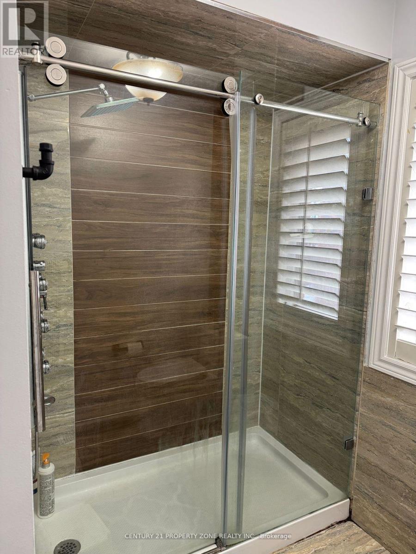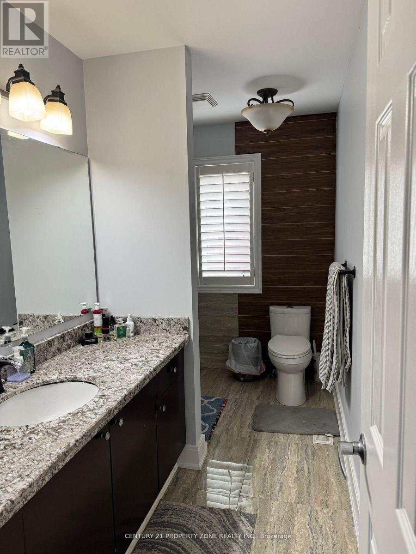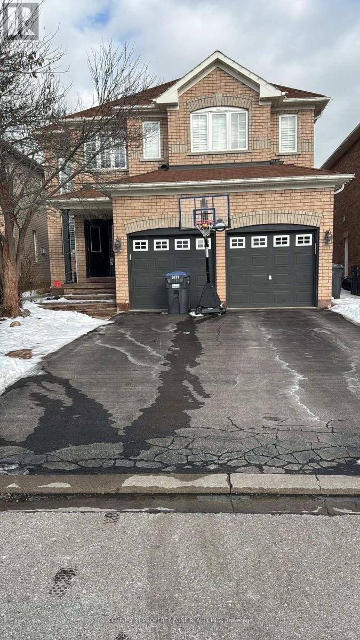4 Bedroom
3 Bathroom
2500 - 3000 sqft
Central Air Conditioning
Forced Air
$3,999 Monthly
Dont Miss: Stunning Waterloo Model 4bedroom and 2.5bath Built by Remington in High-Demand Churchill Meadows Area! This Beautiful Luxury Home Features Upgrades: Large Front Porch - Double Door Entry - Grand Foyer with High Ceiling - Circular Staircase - 9 Ft Ceiling on Main Floor - Open Concept -Spacious Bedrooms - Custom Built Kitchen with Granite Counters &Backsplash - Hardwood & Ceramic Floors Throughout - Pot Lights - Stamped Concrete - California Shutters. Upgrade to taste of luxury & Must see!!! (id:50787)
Property Details
|
MLS® Number
|
W11993706 |
|
Property Type
|
Single Family |
|
Community Name
|
Churchill Meadows |
|
Parking Space Total
|
4 |
Building
|
Bathroom Total
|
3 |
|
Bedrooms Above Ground
|
4 |
|
Bedrooms Total
|
4 |
|
Age
|
6 To 15 Years |
|
Basement Features
|
Apartment In Basement |
|
Basement Type
|
N/a |
|
Construction Style Attachment
|
Detached |
|
Cooling Type
|
Central Air Conditioning |
|
Exterior Finish
|
Brick |
|
Half Bath Total
|
1 |
|
Heating Fuel
|
Natural Gas |
|
Heating Type
|
Forced Air |
|
Stories Total
|
2 |
|
Size Interior
|
2500 - 3000 Sqft |
|
Type
|
House |
|
Utility Water
|
Municipal Water |
Parking
Land
|
Acreage
|
No |
|
Sewer
|
Sanitary Sewer |
|
Size Depth
|
101 Ft |
|
Size Frontage
|
39 Ft |
|
Size Irregular
|
39 X 101 Ft |
|
Size Total Text
|
39 X 101 Ft|under 1/2 Acre |
Rooms
| Level |
Type |
Length |
Width |
Dimensions |
|
Second Level |
Primary Bedroom |
4.87 m |
5 m |
4.87 m x 5 m |
|
Second Level |
Bedroom 2 |
3.66 m |
3.54 m |
3.66 m x 3.54 m |
|
Second Level |
Bedroom 3 |
3.35 m |
3.96 m |
3.35 m x 3.96 m |
|
Second Level |
Bedroom 4 |
3.66 m |
5.55 m |
3.66 m x 5.55 m |
|
Main Level |
Living Room |
3.38 m |
5.55 m |
3.38 m x 5.55 m |
|
Main Level |
Dining Room |
3.38 m |
3.66 m |
3.38 m x 3.66 m |
|
Main Level |
Family Room |
3.66 m |
3.99 m |
3.66 m x 3.99 m |
|
Main Level |
Kitchen |
3.66 m |
3.66 m |
3.66 m x 3.66 m |
|
Main Level |
Eating Area |
2.44 m |
3.78 m |
2.44 m x 3.78 m |
https://www.realtor.ca/real-estate/27965302/3171-countess-crescent-e-mississauga-churchill-meadows-churchill-meadows

