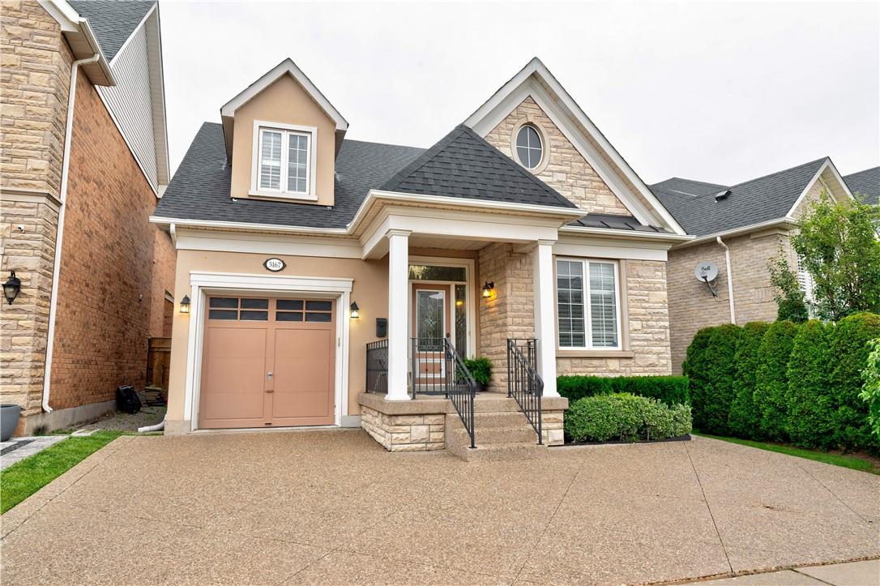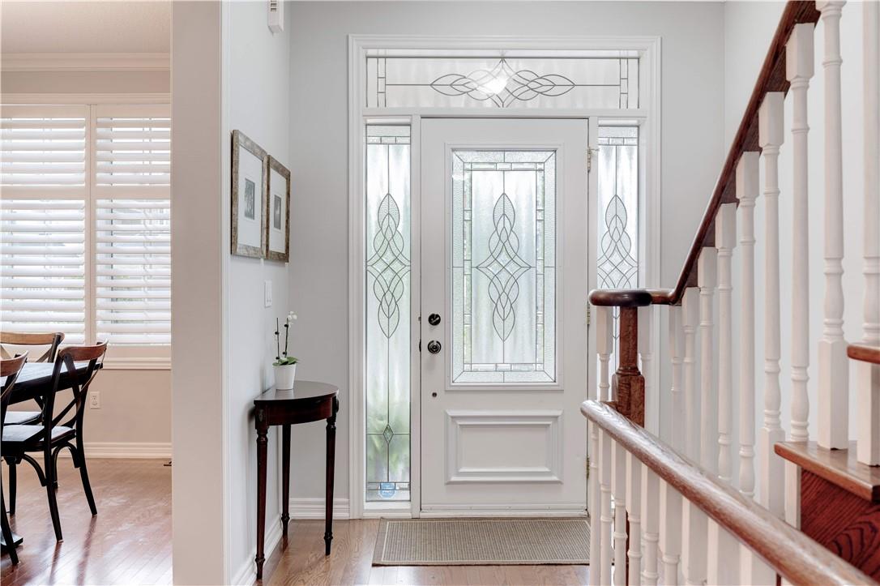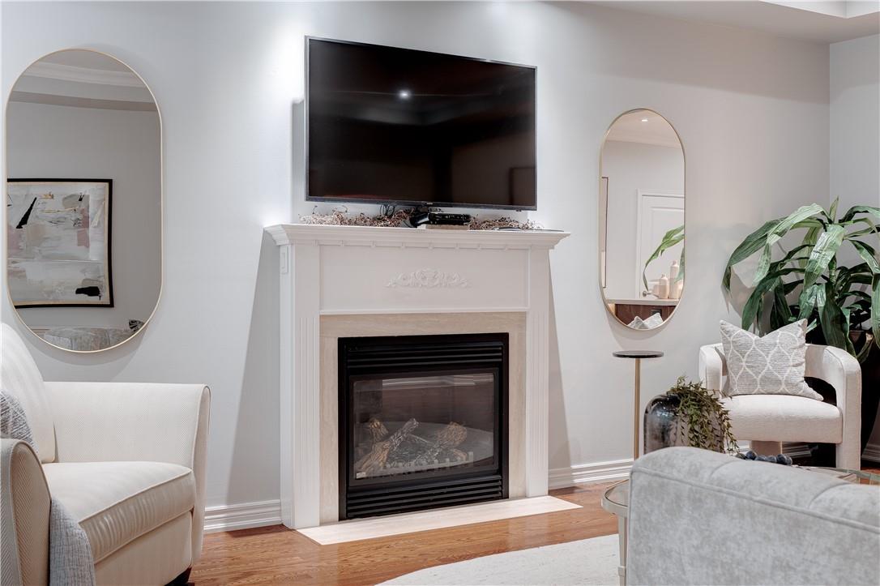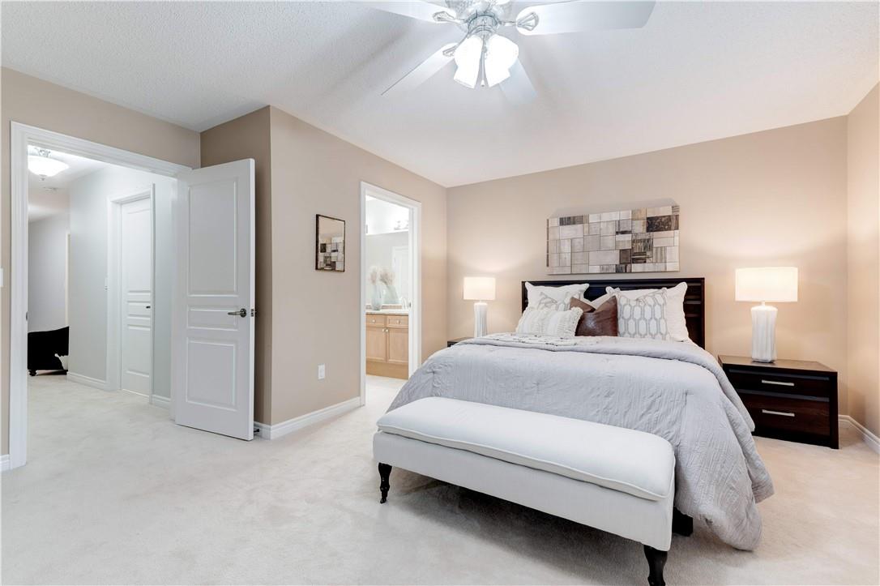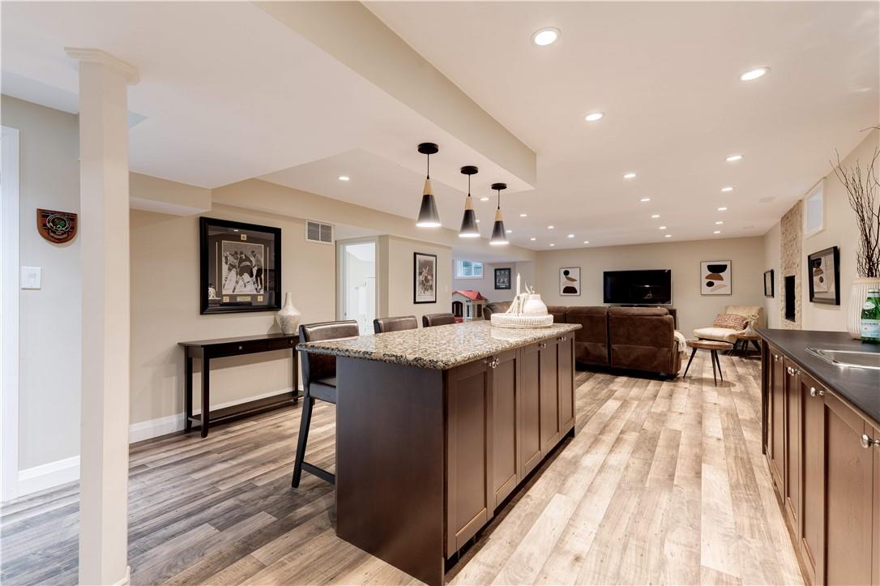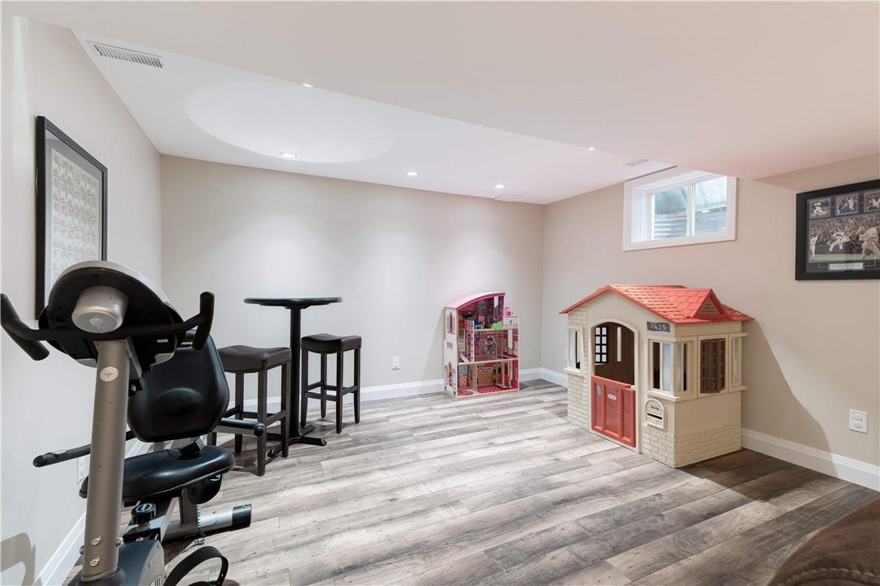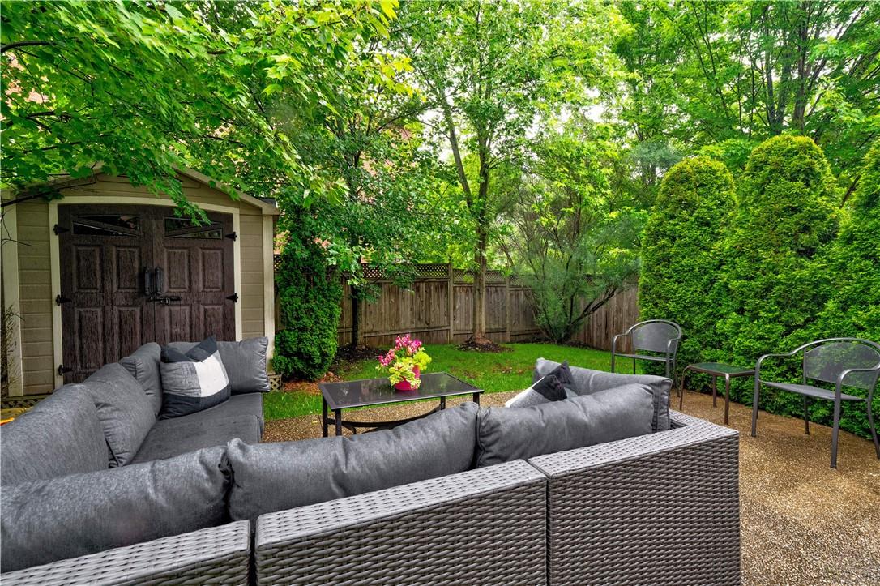3 Bedroom
2045 sqft
Fireplace
Central Air Conditioning
Forced Air
$1,499,900
Located in the popular Palermo West area of Oakville, this fantastic home offers plenty of space and style. It’s close to the neighborhoods of Bronte Creek, Bronte West, and West Oak Trails. At 3167 Stocksbridge Ave, you’ll find everything you need for comfortable living. This roomy and stylish home boasts over 2,000 square feet of space and features a stunning open-concept kitchen, dining area, living room, 3 bedrooms, and more. The finished basement adds even more space for you to love, making it the ideal spot for growing families. If you enjoy being outdoors, the large backyard is perfect for entertaining or relaxing. The private garage, bar, big rec room, and plenty of storage space make this home the perfect haven for families and those who enjoy hosting get-togethers. As a bonus, this house is close to Bronte Creek Provincial Park. You can enjoy hiking, biking, picnicking, swimming, and more. The park also has a campground, a nature centre, and fun seasonal activities like maple syrup festivals and outdoor skating. No matter the season, it is a great place to visit. This stunning property is an ideal spot for families, professionals, and anyone who wants to enjoy the best of Oakville living. (id:50787)
Property Details
|
MLS® Number
|
H4198487 |
|
Property Type
|
Single Family |
|
Amenities Near By
|
Golf Course, Hospital, Public Transit, Schools |
|
Equipment Type
|
None |
|
Features
|
Park Setting, Park/reserve, Golf Course/parkland, Double Width Or More Driveway, Paved Driveway, Level |
|
Parking Space Total
|
3 |
|
Rental Equipment Type
|
None |
Building
|
Bedrooms Above Ground
|
3 |
|
Bedrooms Total
|
3 |
|
Appliances
|
Dishwasher, Dryer, Refrigerator, Stove, Washer, Blinds |
|
Basement Development
|
Finished |
|
Basement Type
|
Full (finished) |
|
Construction Style Attachment
|
Detached |
|
Cooling Type
|
Central Air Conditioning |
|
Exterior Finish
|
Brick, Stone |
|
Fireplace Fuel
|
Gas |
|
Fireplace Present
|
Yes |
|
Fireplace Type
|
Other - See Remarks |
|
Foundation Type
|
Poured Concrete |
|
Heating Fuel
|
Natural Gas |
|
Heating Type
|
Forced Air |
|
Size Exterior
|
2045 Sqft |
|
Size Interior
|
2045 Sqft |
|
Type
|
House |
|
Utility Water
|
Municipal Water |
Parking
Land
|
Acreage
|
No |
|
Land Amenities
|
Golf Course, Hospital, Public Transit, Schools |
|
Sewer
|
Municipal Sewage System |
|
Size Depth
|
107 Ft |
|
Size Frontage
|
36 Ft |
|
Size Irregular
|
36.09 X 107.02 |
|
Size Total Text
|
36.09 X 107.02|under 1/2 Acre |
|
Zoning Description
|
Res |
Rooms
| Level |
Type |
Length |
Width |
Dimensions |
|
Second Level |
Loft |
|
|
Measurements not available |
|
Second Level |
Bedroom |
|
|
20' 5'' x 10' 7'' |
|
Second Level |
Bedroom |
|
|
18' 4'' x 14' 11'' |
|
Ground Level |
Laundry Room |
|
|
Measurements not available |
|
Ground Level |
Ensuite |
|
|
Measurements not available |
|
Ground Level |
Primary Bedroom |
|
|
15' 1'' x 11' 8'' |
|
Ground Level |
Family Room |
|
|
19' 6'' x 15' 7'' |
|
Ground Level |
Kitchen |
|
|
15' 7'' x 12' 7'' |
|
Ground Level |
Dining Room |
|
|
14' 11'' x 9' 4'' |
https://www.realtor.ca/real-estate/27100573/3167-stocksbridge-avenue-oakville


