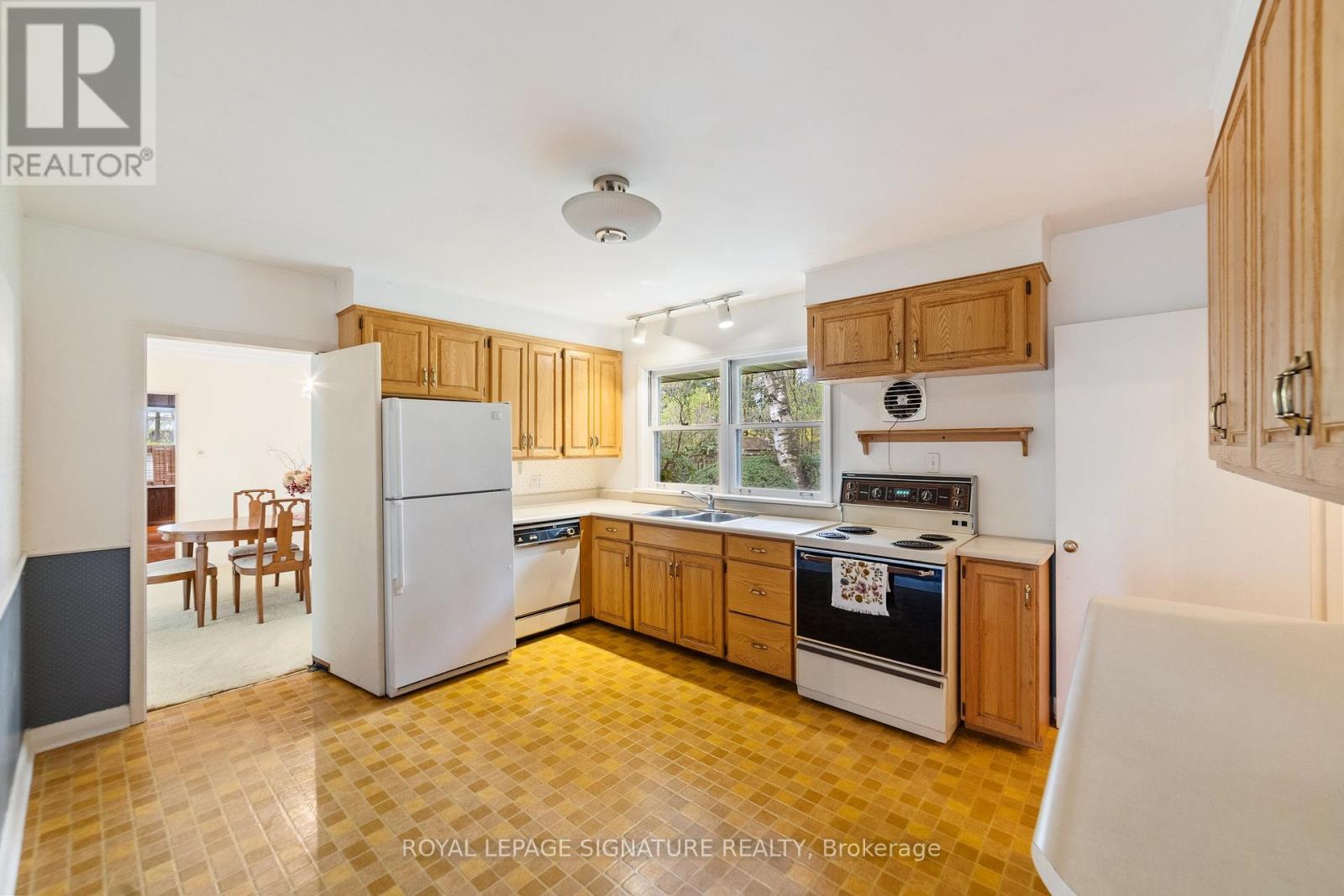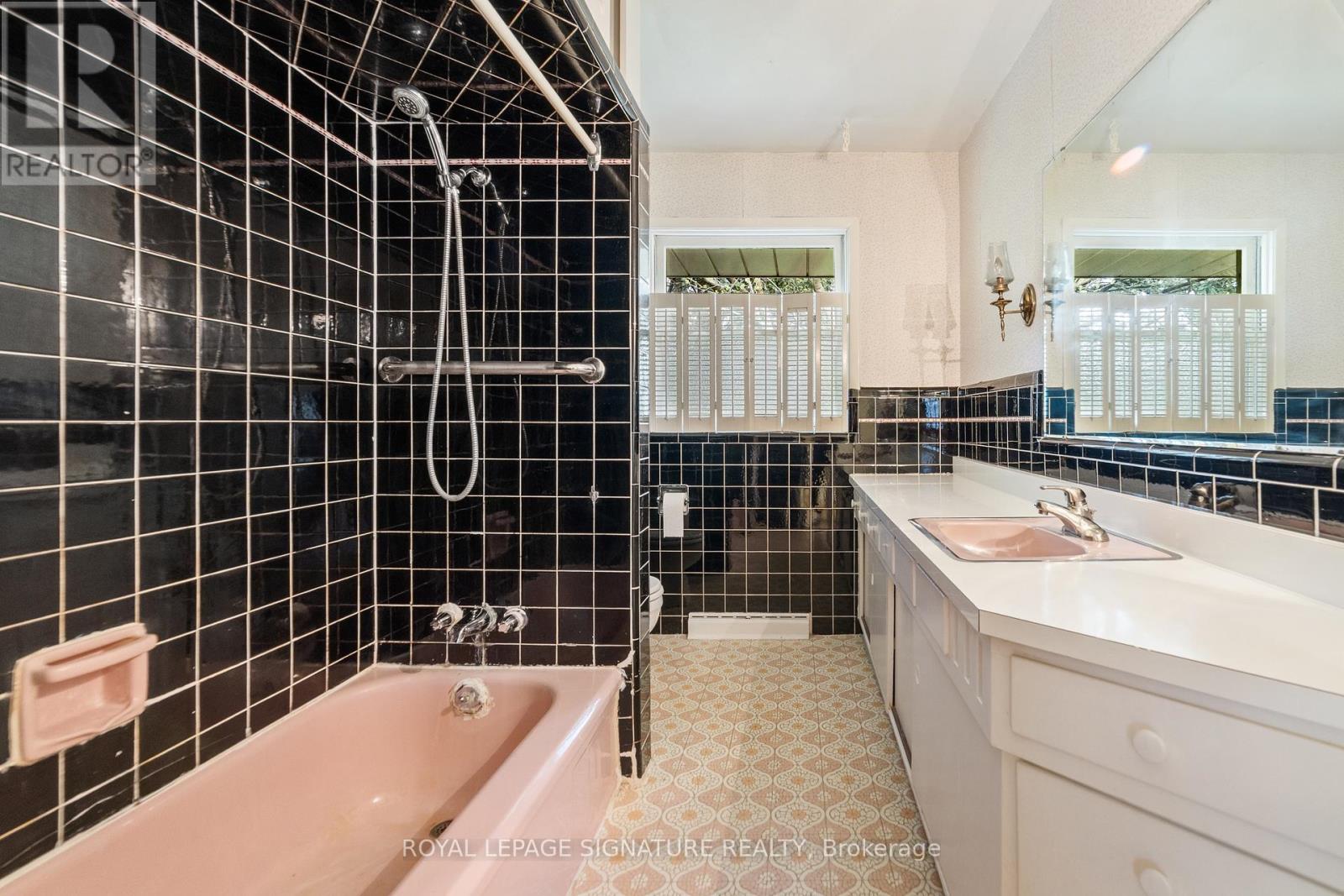3 Bedroom
4 Bathroom
1500 - 2000 sqft
Bungalow
Fireplace
Central Air Conditioning
Forced Air
$3,000,000
Nestled on arguably the best street in Oakville, this exceptional 100 x 130 ft lot offers endless potential in one of the town's most desirable neighbourhoods. Surrounded by mature trees and multimillion-dollar custom homes, Coral Terrace is a quiet, family-friendly enclave known for its charm, privacy, and unbeatable location.This rare bungalow is situated on a wide, deep lotideal for a luxury new build. Whether you're a builder, investor, or end-user with a vision, the possibilities are limitless. The generous frontage and depth provide ample room for a grand design, pool, and landscaped outdoor living. Steps to top-rated schools, parks, lakefront trails, and just minutes to downtown Oakville, the GO station, and major highwaysthis is where lifestyle meets investment. Dont miss your chance to build your dream home in a neighbourhood where opportunities like this dont come often. (id:50787)
Property Details
|
MLS® Number
|
W12123728 |
|
Property Type
|
Single Family |
|
Community Name
|
1011 - MO Morrison |
|
Amenities Near By
|
Park, Public Transit, Schools |
|
Community Features
|
Community Centre |
|
Equipment Type
|
Water Heater |
|
Features
|
Cul-de-sac |
|
Parking Space Total
|
6 |
|
Rental Equipment Type
|
Water Heater |
Building
|
Bathroom Total
|
4 |
|
Bedrooms Above Ground
|
3 |
|
Bedrooms Total
|
3 |
|
Age
|
51 To 99 Years |
|
Appliances
|
Garage Door Opener Remote(s), Freezer |
|
Architectural Style
|
Bungalow |
|
Basement Type
|
Full |
|
Construction Style Attachment
|
Detached |
|
Cooling Type
|
Central Air Conditioning |
|
Exterior Finish
|
Brick |
|
Fireplace Present
|
Yes |
|
Foundation Type
|
Block |
|
Half Bath Total
|
2 |
|
Heating Fuel
|
Natural Gas |
|
Heating Type
|
Forced Air |
|
Stories Total
|
1 |
|
Size Interior
|
1500 - 2000 Sqft |
|
Type
|
House |
|
Utility Water
|
Municipal Water |
Parking
Land
|
Acreage
|
No |
|
Land Amenities
|
Park, Public Transit, Schools |
|
Sewer
|
Sanitary Sewer |
|
Size Irregular
|
100 X 130 Acre |
|
Size Total Text
|
100 X 130 Acre |
|
Zoning Description
|
Rl1-0 |
Rooms
| Level |
Type |
Length |
Width |
Dimensions |
|
Basement |
Bathroom |
1.88 m |
3.2 m |
1.88 m x 3.2 m |
|
Basement |
Other |
2.26 m |
1.96 m |
2.26 m x 1.96 m |
|
Basement |
Other |
5.28 m |
3.58 m |
5.28 m x 3.58 m |
|
Basement |
Other |
4.42 m |
3.58 m |
4.42 m x 3.58 m |
|
Basement |
Recreational, Games Room |
8.03 m |
4.67 m |
8.03 m x 4.67 m |
|
Basement |
Workshop |
5.51 m |
4.6 m |
5.51 m x 4.6 m |
|
Basement |
Other |
3.63 m |
2.54 m |
3.63 m x 2.54 m |
|
Basement |
Laundry Room |
3.33 m |
3.81 m |
3.33 m x 3.81 m |
|
Main Level |
Bathroom |
2.16 m |
3.25 m |
2.16 m x 3.25 m |
|
Main Level |
Dining Room |
4.19 m |
3.58 m |
4.19 m x 3.58 m |
|
Main Level |
Kitchen |
4.24 m |
3.68 m |
4.24 m x 3.68 m |
|
Main Level |
Bathroom |
1.35 m |
1.88 m |
1.35 m x 1.88 m |
|
Main Level |
Primary Bedroom |
4.6 m |
3.58 m |
4.6 m x 3.58 m |
|
Main Level |
Living Room |
5.84 m |
5 m |
5.84 m x 5 m |
|
Main Level |
Bedroom |
4.06 m |
3.99 m |
4.06 m x 3.99 m |
|
Main Level |
Bedroom |
4.06 m |
3.25 m |
4.06 m x 3.25 m |
|
Main Level |
Bathroom |
1.42 m |
2.62 m |
1.42 m x 2.62 m |
|
Main Level |
Bedroom |
3.3 m |
3.99 m |
3.3 m x 3.99 m |
https://www.realtor.ca/real-estate/28258983/316-coral-terrace-oakville-mo-morrison-1011-mo-morrison




































