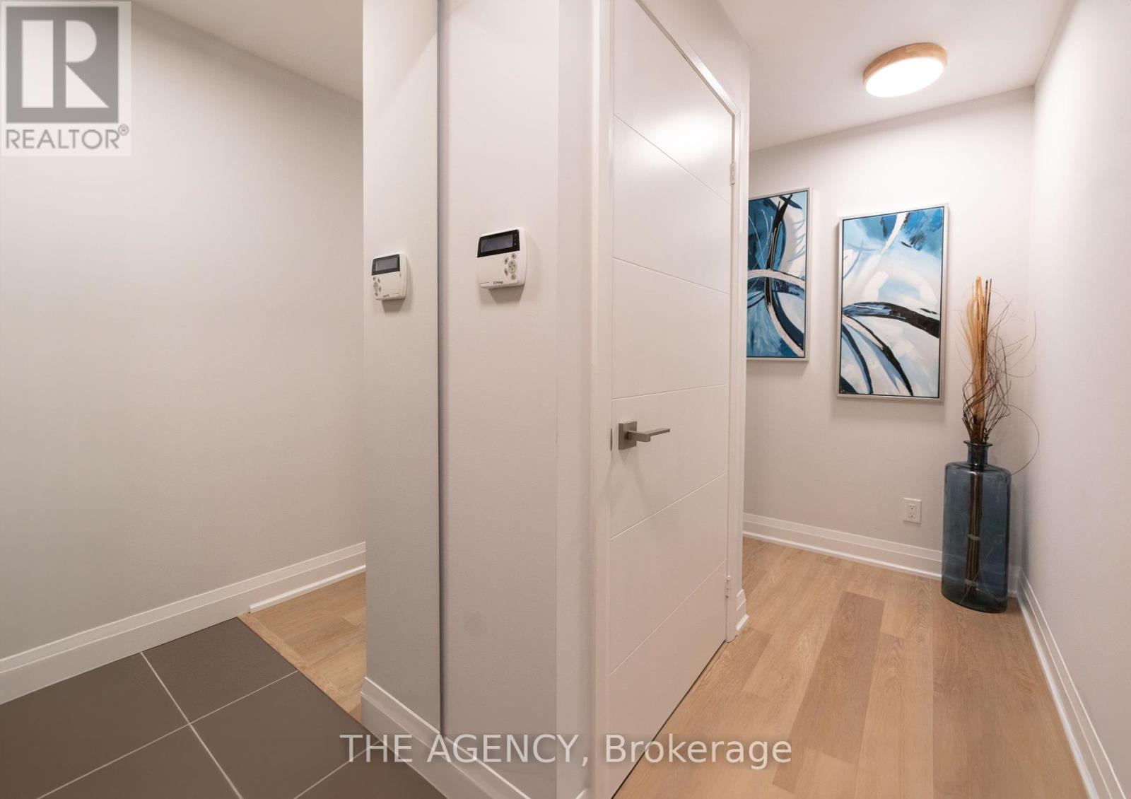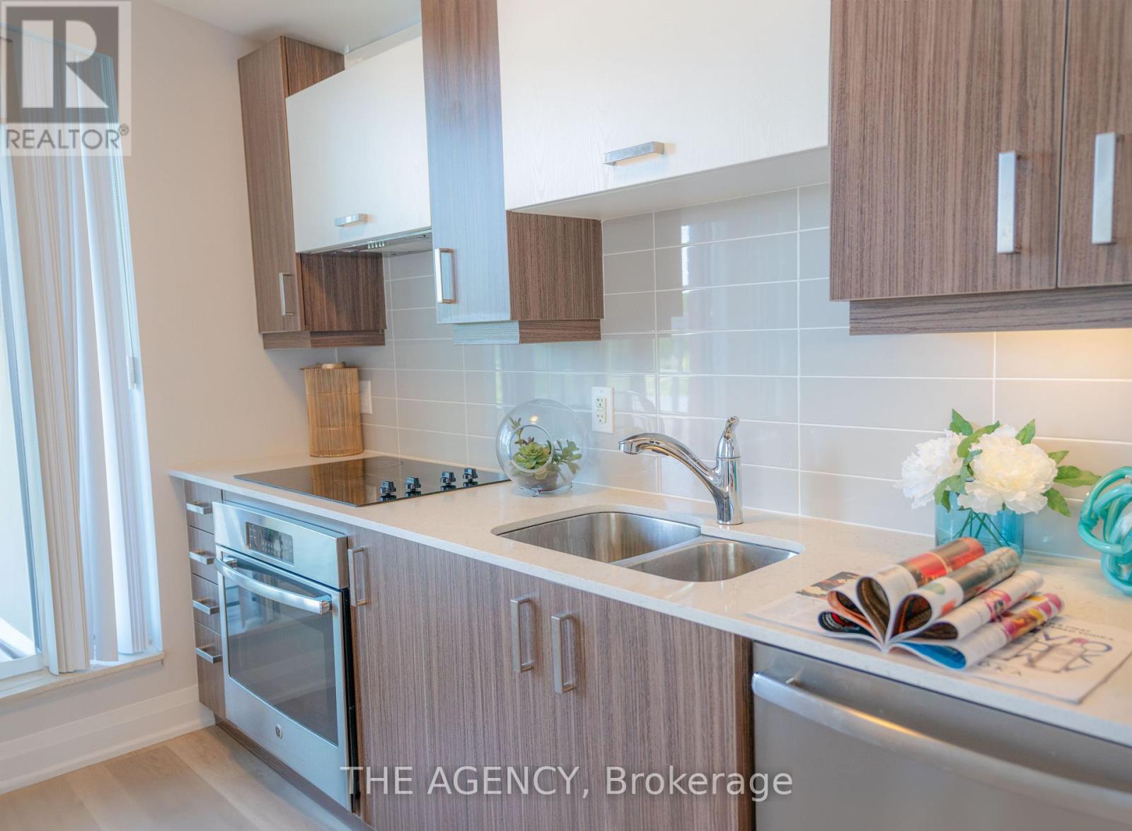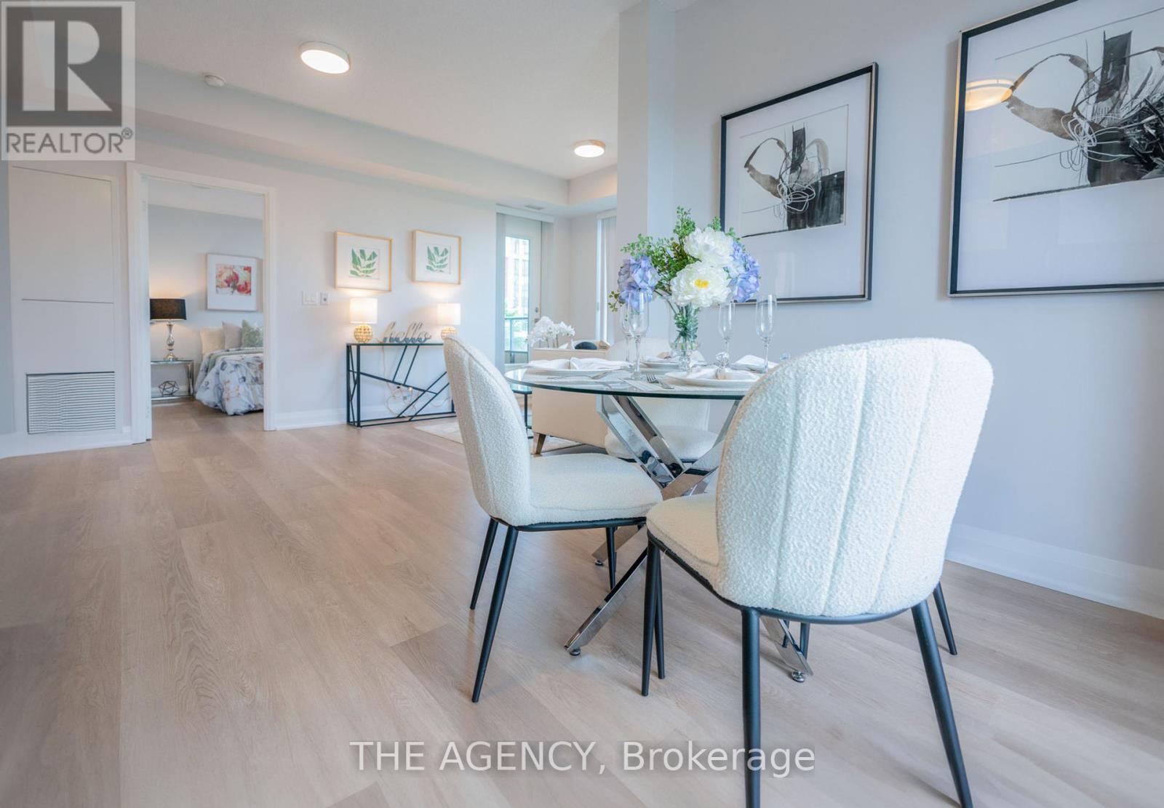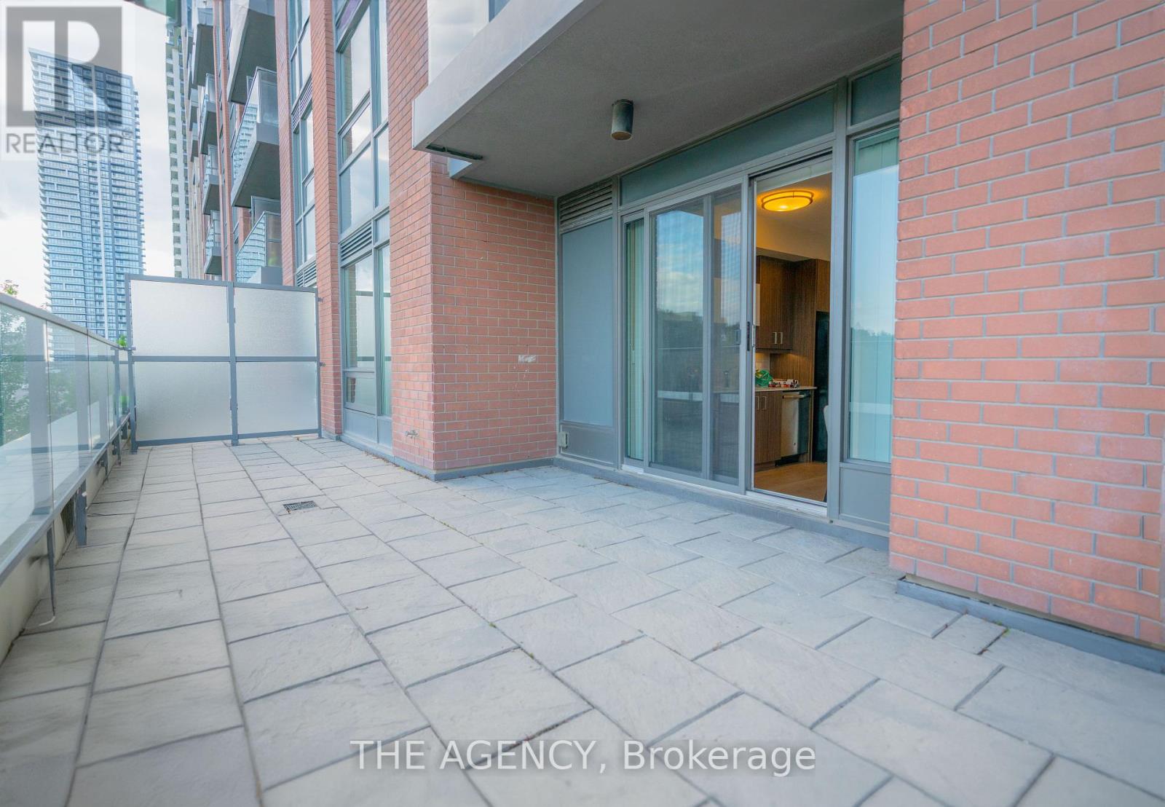316 - 18 Uptown Drive Markham (Unionville), Ontario L3R 5M5
$798,800Maintenance, Common Area Maintenance, Heat, Insurance, Parking
$677.81 Monthly
Maintenance, Common Area Maintenance, Heat, Insurance, Parking
$677.81 MonthlyRiverwalk in Uptown Markham | 9Ft Ceiling 2 Bedrooms & 2 Bathrooms with 895 Sq.Ft.+ 290 Sq.Ft Terace with Unobstructed View With + 40 Sq.Ft. Balcony. This spacious Corner Unit offers a Southeast Exposure, featuring new flooring throughout , quartz countertop, new light fixtures + much more. Fantastic Building Amenities Such As 24 Hr Concierge, Indoor Pool & Theatre, Gym, Party Room. Minutes To Hwy 404/407 Just minutes away from Highway 404/407, Unionville GO Station, and Cineplex. **** EXTRAS **** S/S Fridge, Cook Top, B/I Dishwasher, Oven, Washer/Dryer, All Elfs, Window Covering, One Parking And One Locker. Buyer And Buyer's Agent To Verify All The Measurement And Tax. (id:50787)
Property Details
| MLS® Number | N9036972 |
| Property Type | Single Family |
| Community Name | Unionville |
| Amenities Near By | Park, Public Transit, Schools |
| Community Features | Pet Restrictions |
| Parking Space Total | 1 |
| Pool Type | Indoor Pool |
| View Type | View |
Building
| Bathroom Total | 2 |
| Bedrooms Above Ground | 2 |
| Bedrooms Total | 2 |
| Amenities | Security/concierge, Exercise Centre, Visitor Parking, Storage - Locker |
| Cooling Type | Central Air Conditioning |
| Exterior Finish | Brick |
| Flooring Type | Ceramic, Laminate |
| Heating Fuel | Natural Gas |
| Heating Type | Forced Air |
| Type | Apartment |
Parking
| Underground |
Land
| Acreage | No |
| Land Amenities | Park, Public Transit, Schools |
Rooms
| Level | Type | Length | Width | Dimensions |
|---|---|---|---|---|
| Ground Level | Foyer | Measurements not available | ||
| Ground Level | Living Room | 3.04 m | 2.74 m | 3.04 m x 2.74 m |
| Ground Level | Dining Room | 5.12 m | 2.92 m | 5.12 m x 2.92 m |
| Ground Level | Kitchen | 5.12 m | 2.92 m | 5.12 m x 2.92 m |
| Ground Level | Primary Bedroom | 3.65 m | 3.04 m | 3.65 m x 3.04 m |
| Ground Level | Bedroom 2 | 3.04 m | 3.04 m | 3.04 m x 3.04 m |
https://www.realtor.ca/real-estate/27167196/316-18-uptown-drive-markham-unionville-unionville



















