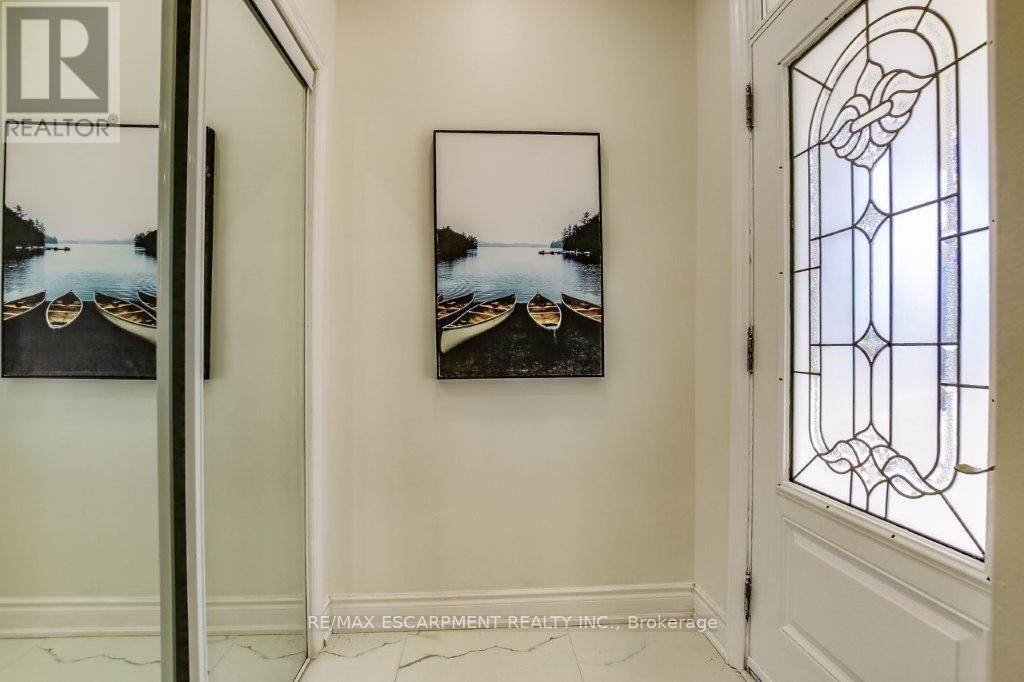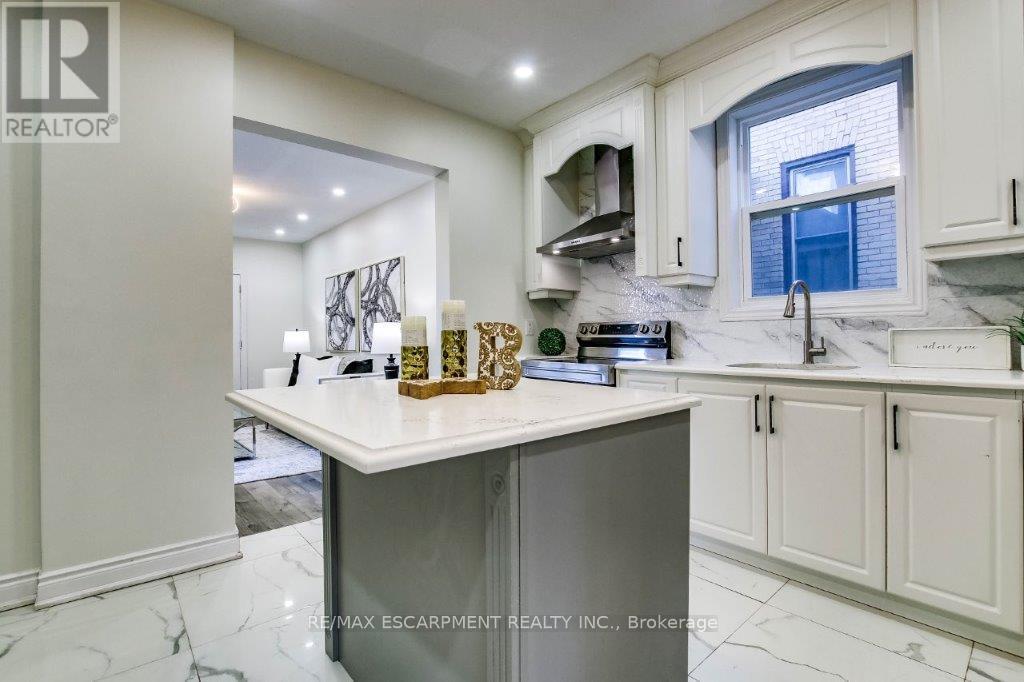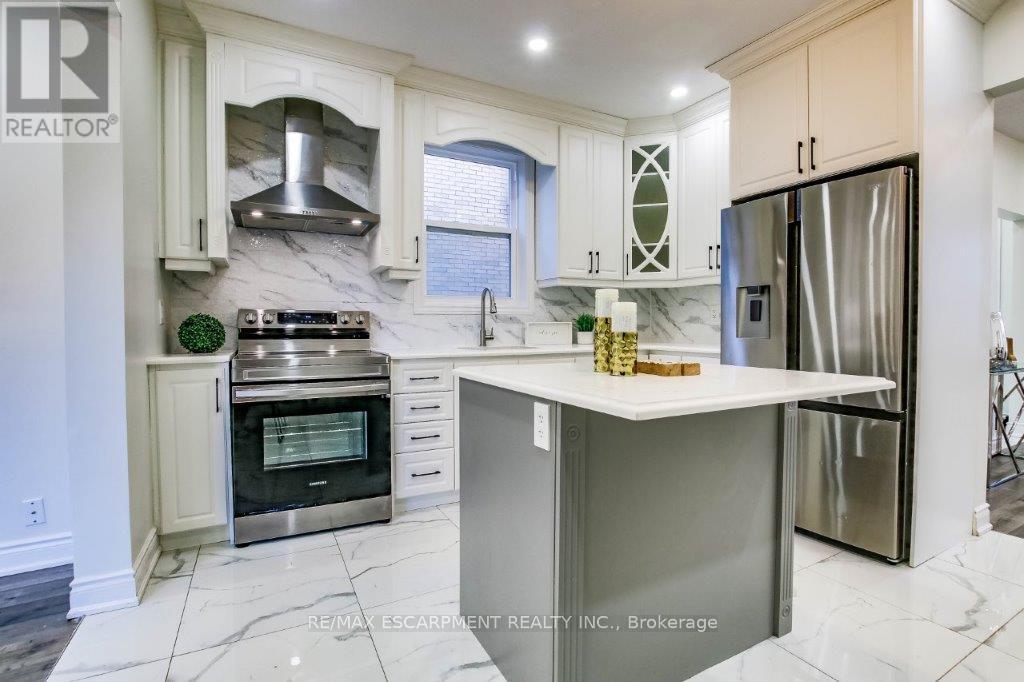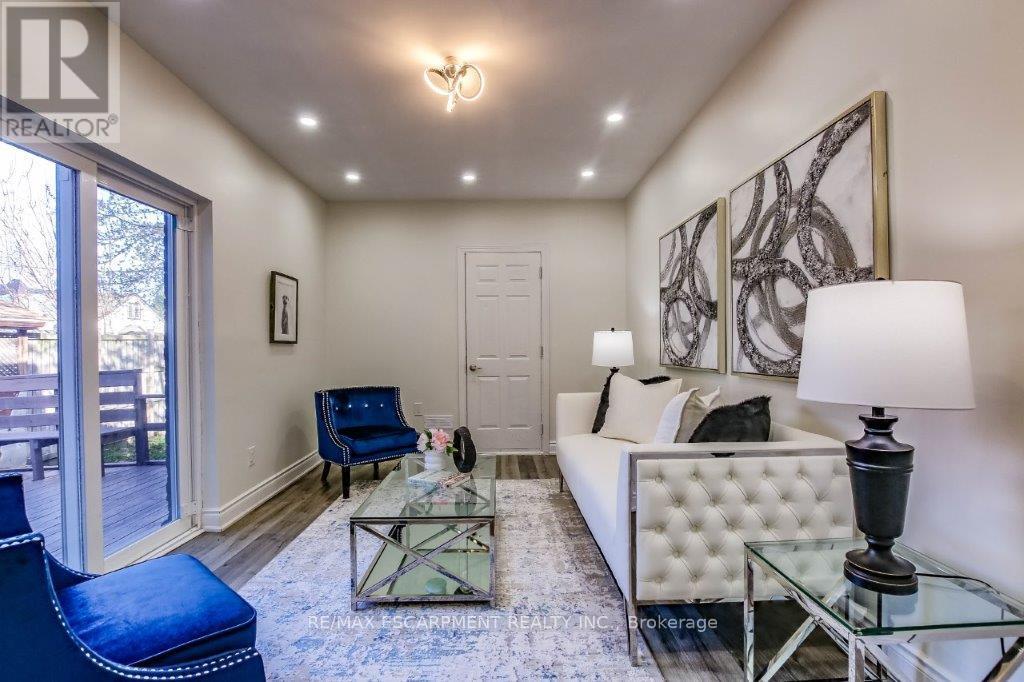3 Bedroom
2 Bathroom
1100 - 1500 sqft
Central Air Conditioning
Forced Air
$568,000
Check out this completely 2022 updated 3 bedroom detached home in Woodstock! This home was taken down to the studs, almost everything is new, including the wiring (ESA approved) and plumbing, all windows, drywall, doors, flooring and lighting! The main floor has a fantastic layout with a welcoming foyer and large coat closet, spacious and sunny living room, a convenient half bath, and a stunning kitchen with beautiful tile floors, backsplash, quartz countertops and new appliances! Walk through the kitchen to a second living space that walks out to your large deck! The laundry room featuring new machines is also on the main floor in a dedicated room with lots of additional space for storage. Upstairs you will find 3 bedrooms and a 3 piece bathroom with a multi-function jet shower panel system and a rainfall shower head. All wiring has been replaced including a new 100 amp electrical panel. This home is modern, clean, and ready for you to move in! (Please note, the driveway is to the left of the house if you are looking at it from the road). (id:50787)
Property Details
|
MLS® Number
|
X12109282 |
|
Property Type
|
Single Family |
|
Community Name
|
Woodstock - South |
|
Amenities Near By
|
Hospital, Schools, Public Transit, Place Of Worship |
|
Community Features
|
School Bus |
|
Equipment Type
|
Water Heater |
|
Features
|
Flat Site |
|
Parking Space Total
|
2 |
|
Rental Equipment Type
|
Water Heater |
Building
|
Bathroom Total
|
2 |
|
Bedrooms Above Ground
|
3 |
|
Bedrooms Total
|
3 |
|
Appliances
|
Water Heater, Dishwasher, Dryer, Hood Fan, Stove, Washer, Refrigerator |
|
Basement Development
|
Unfinished |
|
Basement Type
|
Full (unfinished) |
|
Construction Style Attachment
|
Detached |
|
Cooling Type
|
Central Air Conditioning |
|
Exterior Finish
|
Brick |
|
Foundation Type
|
Stone |
|
Half Bath Total
|
1 |
|
Heating Fuel
|
Natural Gas |
|
Heating Type
|
Forced Air |
|
Stories Total
|
2 |
|
Size Interior
|
1100 - 1500 Sqft |
|
Type
|
House |
|
Utility Water
|
Municipal Water |
Parking
Land
|
Acreage
|
No |
|
Land Amenities
|
Hospital, Schools, Public Transit, Place Of Worship |
|
Sewer
|
Sanitary Sewer |
|
Size Depth
|
90 Ft |
|
Size Frontage
|
30 Ft |
|
Size Irregular
|
30 X 90 Ft |
|
Size Total Text
|
30 X 90 Ft|under 1/2 Acre |
|
Zoning Description
|
R2 |
Rooms
| Level |
Type |
Length |
Width |
Dimensions |
|
Second Level |
Bedroom |
2.69 m |
2.67 m |
2.69 m x 2.67 m |
|
Second Level |
Bedroom |
3.12 m |
2.9 m |
3.12 m x 2.9 m |
|
Second Level |
Bedroom |
2.67 m |
4.14 m |
2.67 m x 4.14 m |
|
Second Level |
Bathroom |
2.31 m |
1.47 m |
2.31 m x 1.47 m |
|
Main Level |
Laundry Room |
2.44 m |
1.68 m |
2.44 m x 1.68 m |
|
Main Level |
Foyer |
1.37 m |
1.52 m |
1.37 m x 1.52 m |
|
Main Level |
Living Room |
3.81 m |
4.72 m |
3.81 m x 4.72 m |
|
Main Level |
Bathroom |
1.55 m |
1.32 m |
1.55 m x 1.32 m |
|
Main Level |
Kitchen |
4.44 m |
3.63 m |
4.44 m x 3.63 m |
|
Main Level |
Den |
4.47 m |
3.02 m |
4.47 m x 3.02 m |
Utilities
|
Cable
|
Available |
|
Sewer
|
Installed |
https://www.realtor.ca/real-estate/28227403/315-simcoe-street-woodstock-woodstock-south-woodstock-south
































