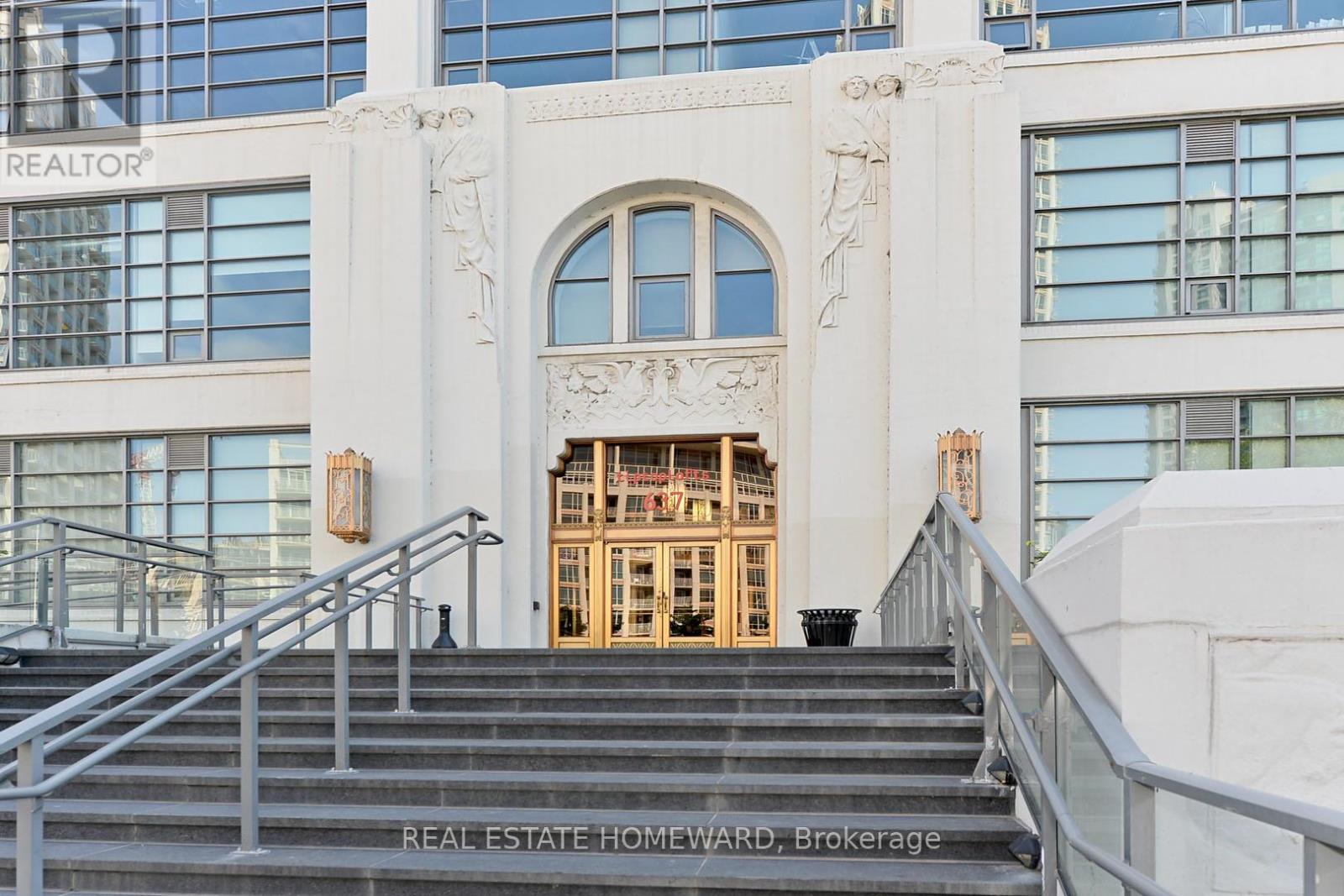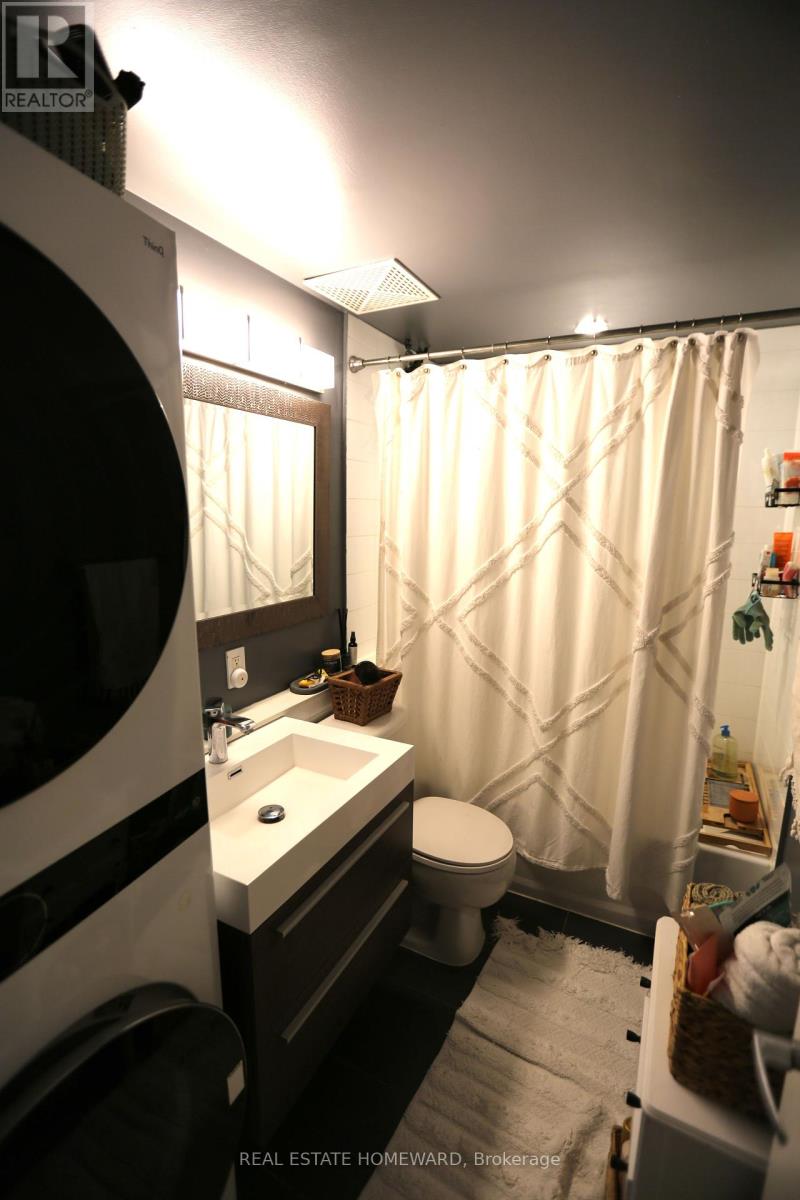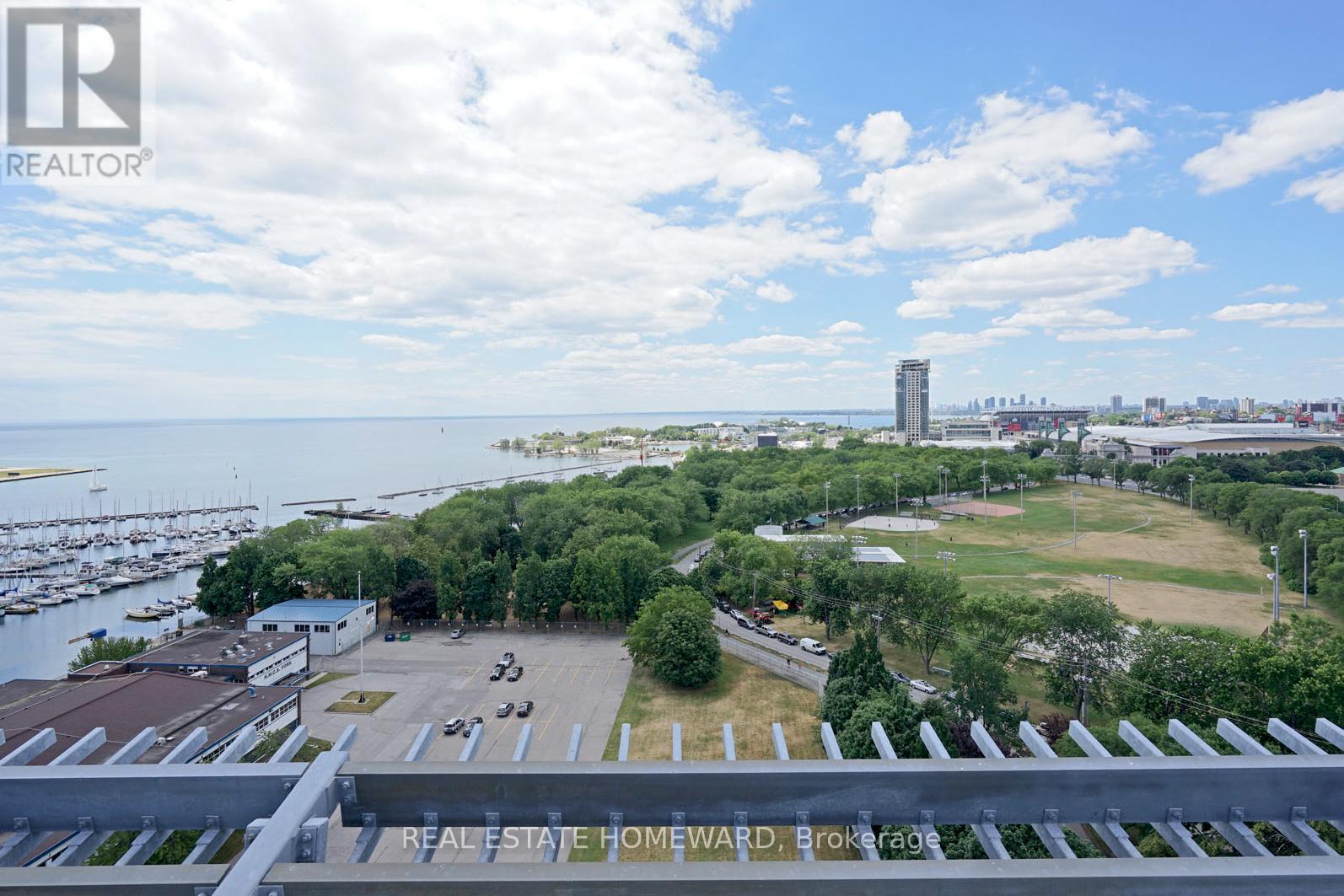2 Bedroom
1 Bathroom
700 - 799 sqft
Loft
Central Air Conditioning
Forced Air
Waterfront
$3,000 Monthly
Bishop & Millers Art Deco Masterpiece, TIP TOP LOFTS! This Beautiful Loft has been completely renovated, 1 bedroom+ Finished Loft area, Upgraded kitchen, Bathroom & floors throughout. Approx 700Sq/Ft of well laid out floor space, 14' exposed concrete ceilings, Huge Windows w/blinds, Beautiful City view, Roof Top Terrace w/BBQ's, firepits, Sunbeds, Sundeck, Steps to waterfront trail, Lake, Island Airport, ferries to Toronto Island, LOBLAWS, LCBO, STARBUCKS, Transit, Budweiser Stage, CNE, BMO field, Queens Quay Shops & Restaurants, Park, off leash Dog Park, Marina's, Top Shelf GYM, Party Room, NO Smokers, Required are 1st & last, Verifiable Income, Satisfactory Credit Verification, $250 Refundable key deposit, Proof of Insurance & Hydro Account. singlekey.com report to accompany all offers! (id:50787)
Property Details
|
MLS® Number
|
C12125506 |
|
Property Type
|
Single Family |
|
Community Name
|
Niagara |
|
Amenities Near By
|
Marina, Park |
|
Community Features
|
Pet Restrictions |
|
Features
|
Conservation/green Belt, In Suite Laundry |
|
Parking Space Total
|
1 |
|
Water Front Type
|
Waterfront |
Building
|
Bathroom Total
|
1 |
|
Bedrooms Above Ground
|
1 |
|
Bedrooms Below Ground
|
1 |
|
Bedrooms Total
|
2 |
|
Age
|
16 To 30 Years |
|
Amenities
|
Separate Heating Controls, Security/concierge |
|
Architectural Style
|
Loft |
|
Cooling Type
|
Central Air Conditioning |
|
Exterior Finish
|
Concrete |
|
Fire Protection
|
Smoke Detectors |
|
Flooring Type
|
Hardwood |
|
Foundation Type
|
Unknown |
|
Heating Fuel
|
Natural Gas |
|
Heating Type
|
Forced Air |
|
Size Interior
|
700 - 799 Sqft |
|
Type
|
Apartment |
Parking
Land
|
Acreage
|
No |
|
Land Amenities
|
Marina, Park |
|
Surface Water
|
Lake/pond |
Rooms
| Level |
Type |
Length |
Width |
Dimensions |
|
Main Level |
Dining Room |
3.9 m |
4.09 m |
3.9 m x 4.09 m |
|
Main Level |
Living Room |
3.9 m |
4.09 m |
3.9 m x 4.09 m |
|
Main Level |
Kitchen |
2.5 m |
4.09 m |
2.5 m x 4.09 m |
|
Main Level |
Primary Bedroom |
2.9 m |
3.02 m |
2.9 m x 3.02 m |
|
Upper Level |
Loft |
1.9 m |
2.9 m |
1.9 m x 2.9 m |
https://www.realtor.ca/real-estate/28262216/315-637-lake-shore-boulevard-w-toronto-niagara-niagara






































