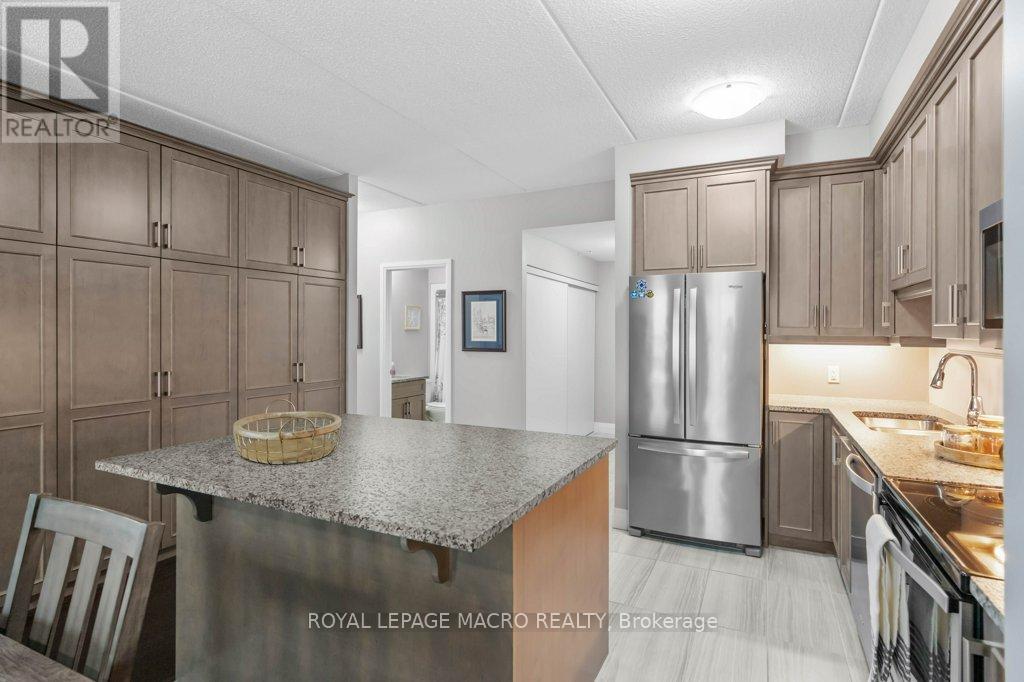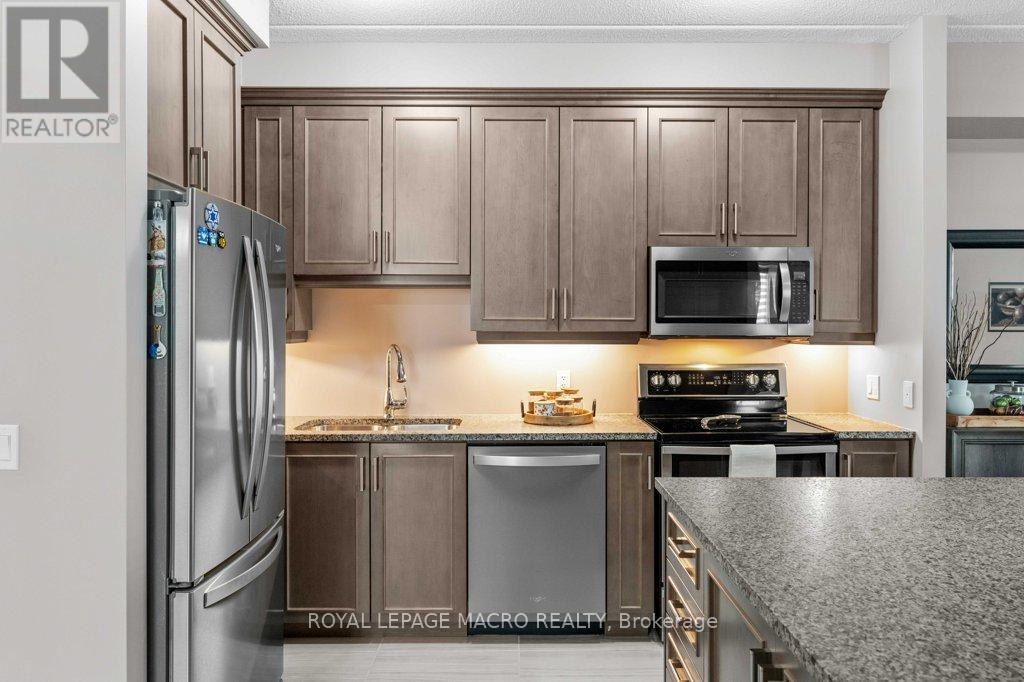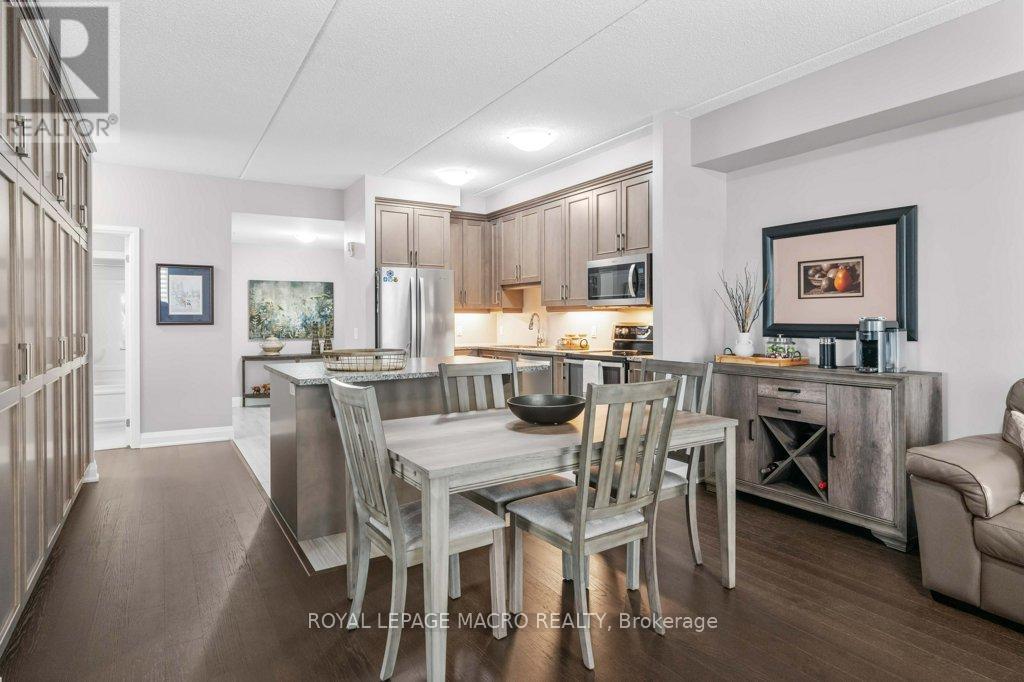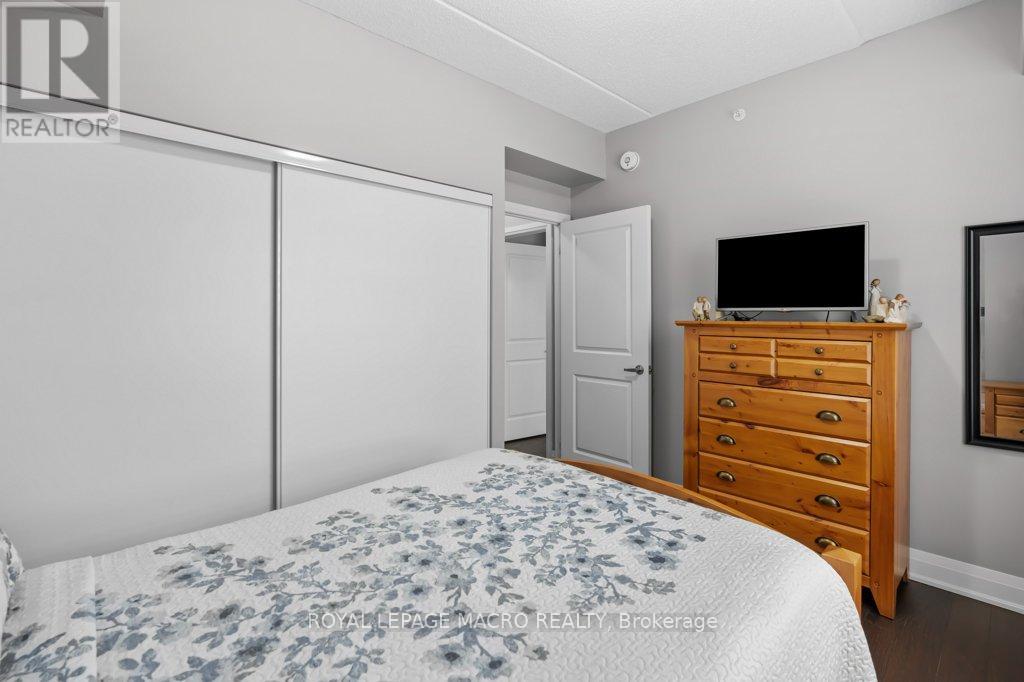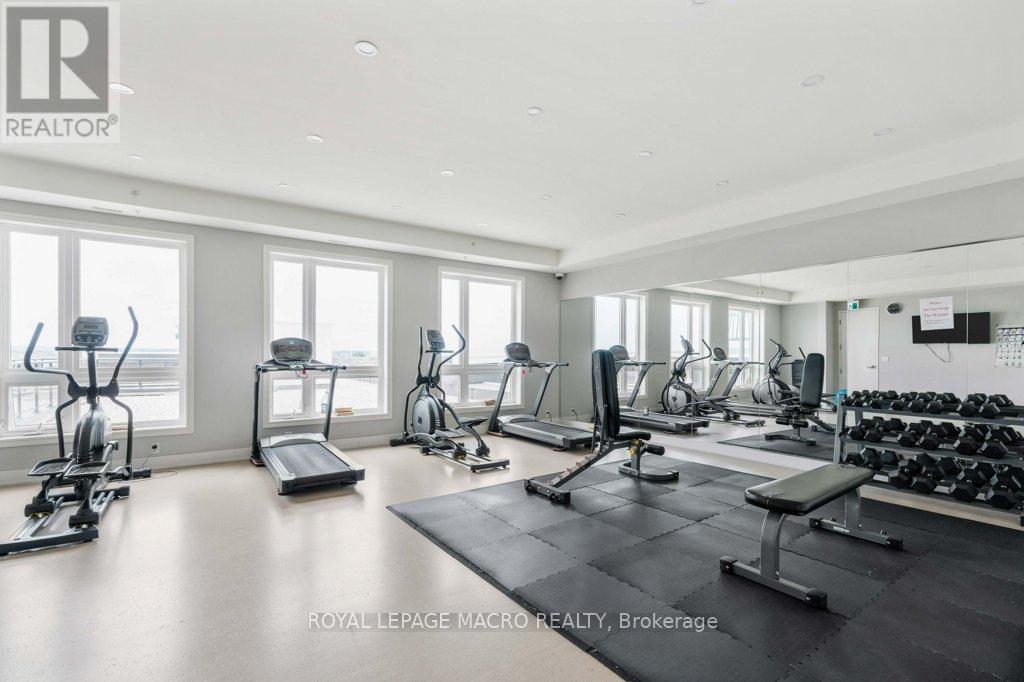3 Bedroom
2 Bathroom
Central Air Conditioning
Forced Air
$769,900Maintenance,
$558 Monthly
Rarely is a three-bedroom condo in the heart of Milton offered for sale. This corner-unit condo has tile and hardwood floors throughout. The upgraded granite kitchen includes extended upper cabinets, a generous breakfast island and floor-to-ceiling cabinets to accommodate any chefs pantry. The open-concept living offers a large family room with a walkout balcony. Children or guests will enjoy their privacy with this split layout design with two bedrooms and a four-piece washroom located at the front of the unit. The primary bedroom is at the back of the condo with a three-piece ensuite bathroom and a large walk-in closet. Large windows and custom window coverings offer ample natural light. The large foyer offers plenty of space and includes a large closet for additional storage. The unit also includes in-suite laundry, one parking space and a storage locker. The building also offers visitor parking, a party room, an outdoor terrace and a fitness room. Located in the beautiful Beaty neighbourhood, steps from schools, and minutes to Milton GO and Highway 401. Book your private showing today. (id:50787)
Property Details
|
MLS® Number
|
W9013814 |
|
Property Type
|
Single Family |
|
Community Name
|
Beaty |
|
Amenities Near By
|
Hospital, Marina, Public Transit, Schools |
|
Community Features
|
Pet Restrictions, Community Centre |
|
Features
|
Balcony, In Suite Laundry |
|
Parking Space Total
|
1 |
Building
|
Bathroom Total
|
2 |
|
Bedrooms Above Ground
|
3 |
|
Bedrooms Total
|
3 |
|
Amenities
|
Party Room, Exercise Centre, Visitor Parking, Storage - Locker |
|
Cooling Type
|
Central Air Conditioning |
|
Exterior Finish
|
Brick, Stucco |
|
Heating Fuel
|
Natural Gas |
|
Heating Type
|
Forced Air |
|
Type
|
Apartment |
Parking
Land
|
Acreage
|
No |
|
Land Amenities
|
Hospital, Marina, Public Transit, Schools |
Rooms
| Level |
Type |
Length |
Width |
Dimensions |
|
Main Level |
Foyer |
2.59 m |
2.21 m |
2.59 m x 2.21 m |
|
Main Level |
Kitchen |
4.17 m |
4.62 m |
4.17 m x 4.62 m |
|
Main Level |
Living Room |
5.41 m |
4.47 m |
5.41 m x 4.47 m |
|
Main Level |
Primary Bedroom |
3.05 m |
4.34 m |
3.05 m x 4.34 m |
|
Main Level |
Bathroom |
1.65 m |
2.87 m |
1.65 m x 2.87 m |
|
Main Level |
Bedroom |
3 m |
4.19 m |
3 m x 4.19 m |
|
Main Level |
Bedroom |
3.58 m |
2.95 m |
3.58 m x 2.95 m |
|
Main Level |
Bathroom |
2.44 m |
1.5 m |
2.44 m x 1.5 m |
https://www.realtor.ca/real-estate/27131541/315-620-sauve-street-milton-beaty











