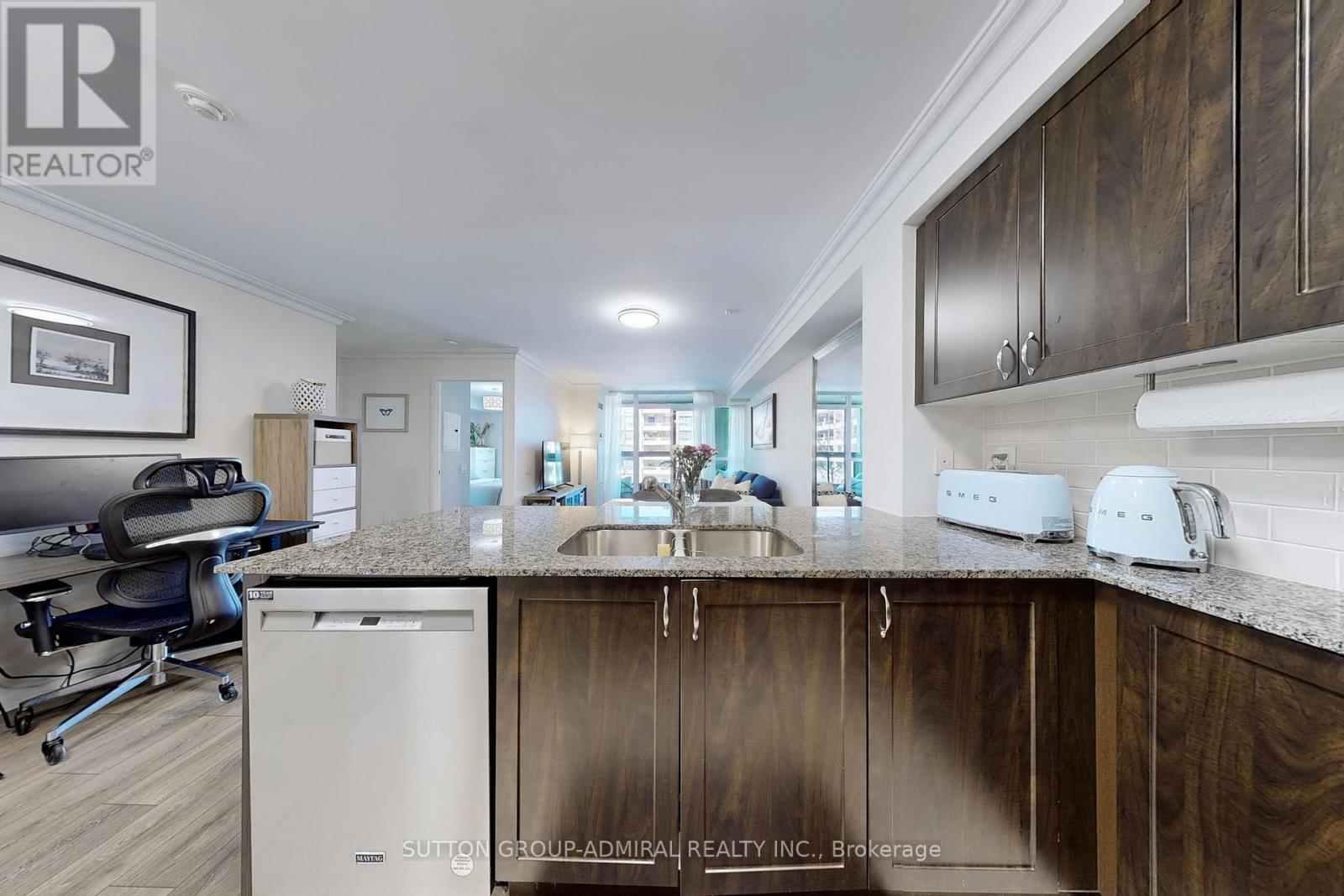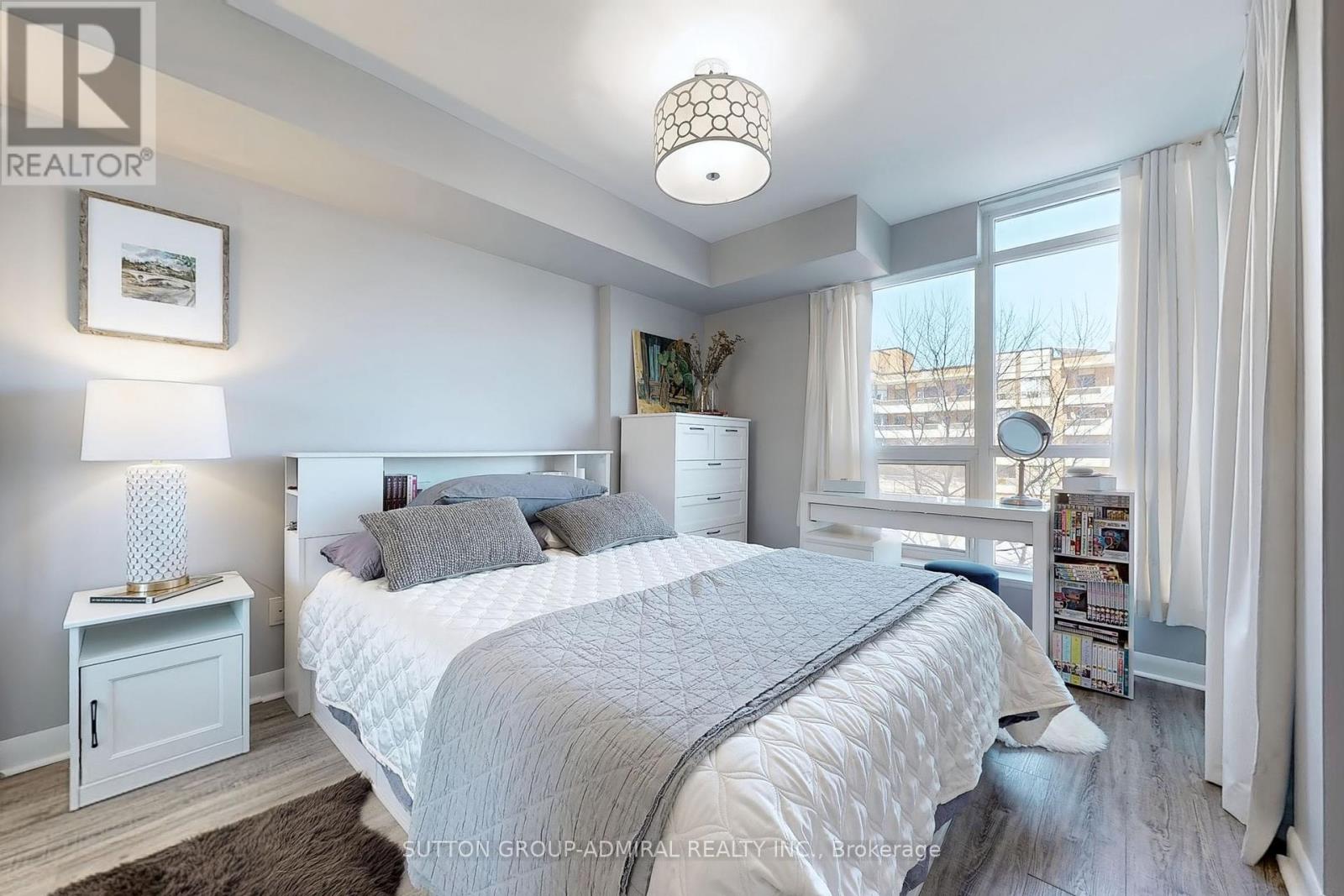315 - 525 Wilson Avenue Toronto (Clanton Park), Ontario M3H 0A7
$555,000Maintenance, Common Area Maintenance, Heat, Insurance, Parking, Water
$485.49 Monthly
Maintenance, Common Area Maintenance, Heat, Insurance, Parking, Water
$485.49 MonthlyDiscover This Generously-Sized One Bedroom Plus Study Unit In A Prestigious Gramercy Park Building, Offering An Incredible Location And Luxury Amenities! Pet-Friendly Environment. Enjoy A Spacious Open Concept Design Enhanced By Study Area And A UNIQUE GLASS BALCONY ENCLOSURE For Year-Round Use (It Gives Options To Fully Open Or Enclose). Serene East Exposure! Many Upgrades: Large Closets With Built-In Organizers, Smooth Ceiling, Crown Moulding, Stainless Steel Appliances, Granite Counters, Ceramic Backsplash, Breakfast Bar. Floor To Ceiling Windows And Access To The 2nd Floor Gramercy Club, Featuring An Hot Tub/Indoor Pool, Gym, Sundeck. Concierge, Large Party Room, Pet Wash, Movie Room, Guest Suites & Private Courtyard Are Also Part Of The 1st Class Amenities! Just Steps Away From Wilson Subway Station, Public Transit, Yorkdale Mall, Allen Rd/Hwy 401 & New Hospital. Quick Access To Anywhere In & Out Of The City! See 3D Virtual Tour! https://www.winsold.com/tour/401293 (id:50787)
Property Details
| MLS® Number | C12109112 |
| Property Type | Single Family |
| Community Name | Clanton Park |
| Community Features | Pet Restrictions |
| Features | Balcony, Carpet Free, In Suite Laundry |
| Parking Space Total | 1 |
Building
| Bathroom Total | 1 |
| Bedrooms Above Ground | 1 |
| Bedrooms Total | 1 |
| Age | 11 To 15 Years |
| Amenities | Party Room, Visitor Parking, Exercise Centre, Storage - Locker |
| Appliances | Dishwasher, Dryer, Microwave, Stove, Washer, Window Coverings, Refrigerator |
| Cooling Type | Central Air Conditioning |
| Exterior Finish | Brick |
| Flooring Type | Laminate |
| Heating Fuel | Natural Gas |
| Heating Type | Forced Air |
| Size Interior | 600 - 699 Sqft |
| Type | Apartment |
Parking
| Underground | |
| Garage |
Land
| Acreage | No |
Rooms
| Level | Type | Length | Width | Dimensions |
|---|---|---|---|---|
| Main Level | Kitchen | 2.76 m | 2.5 m | 2.76 m x 2.5 m |
| Main Level | Living Room | 5.11 m | 3.35 m | 5.11 m x 3.35 m |
| Main Level | Dining Room | 5.11 m | 3.35 m | 5.11 m x 3.35 m |
| Main Level | Bedroom | 4.11 m | 3.05 m | 4.11 m x 3.05 m |
| Main Level | Study | 2.53 m | 1.82 m | 2.53 m x 1.82 m |
| Main Level | Other | 3.37 m | 1.22 m | 3.37 m x 1.22 m |
https://www.realtor.ca/real-estate/28226879/315-525-wilson-avenue-toronto-clanton-park-clanton-park
































