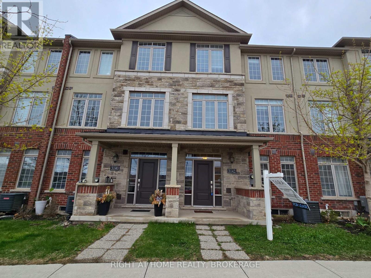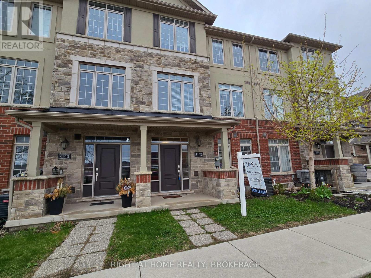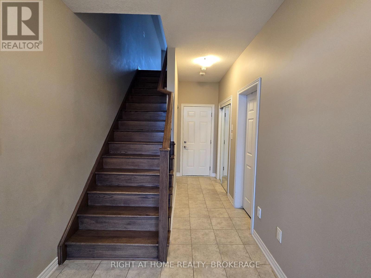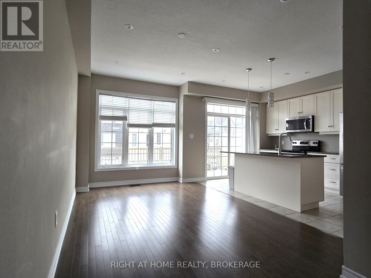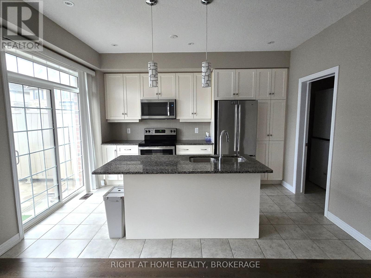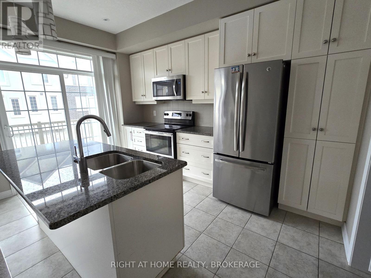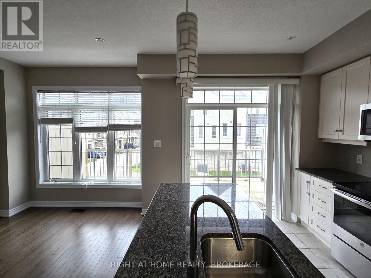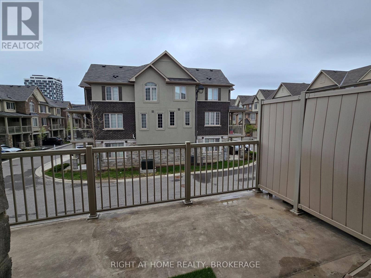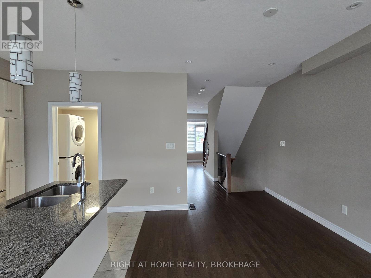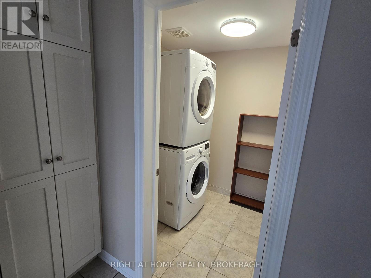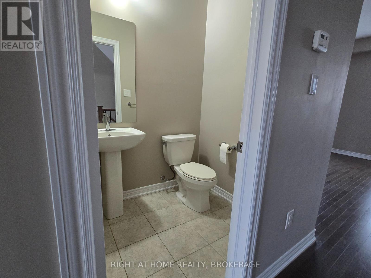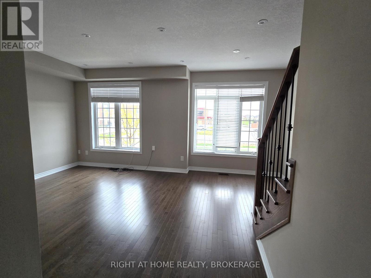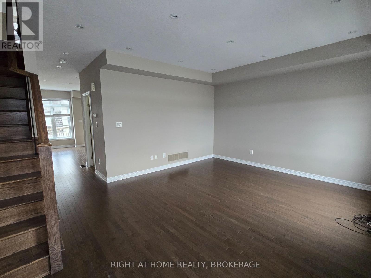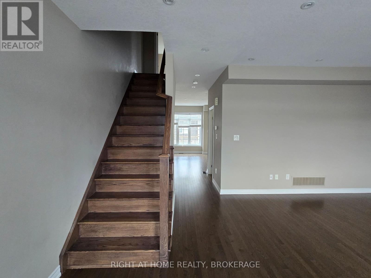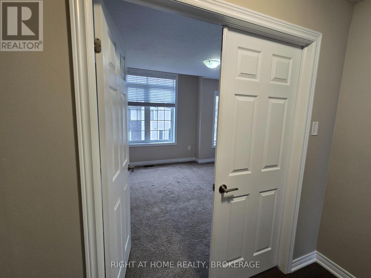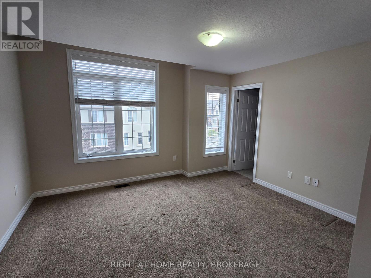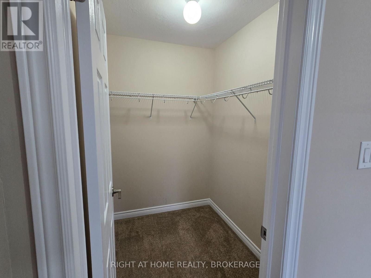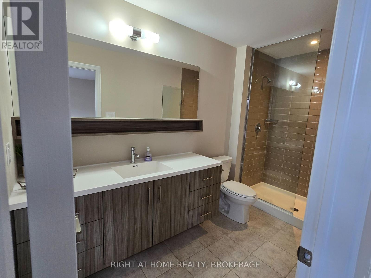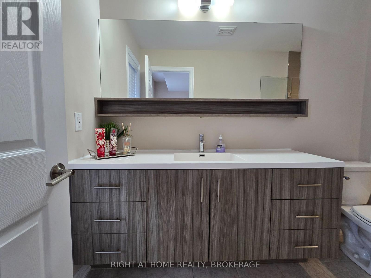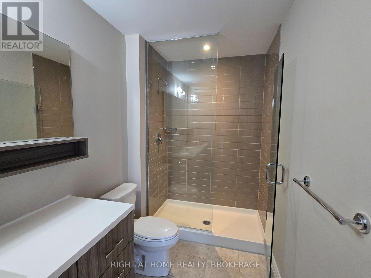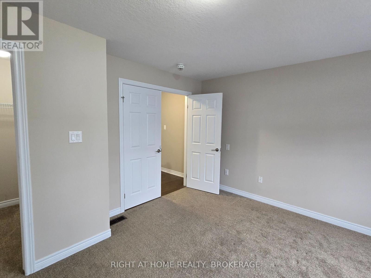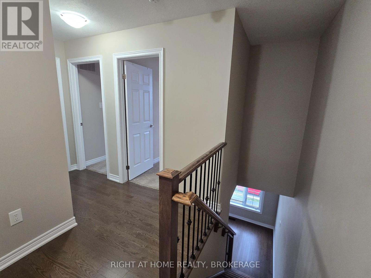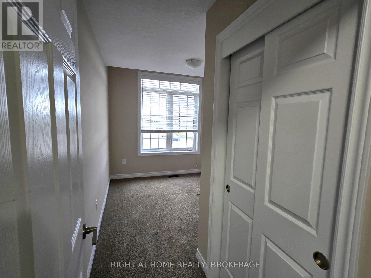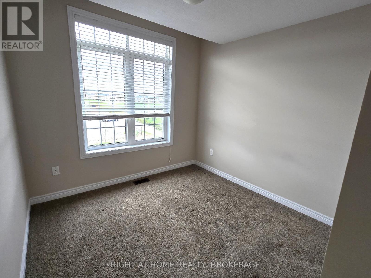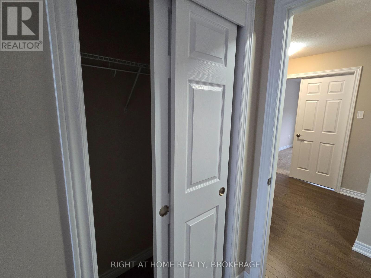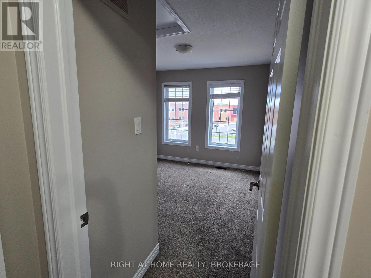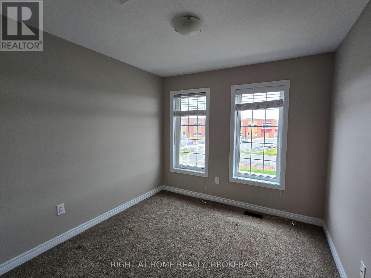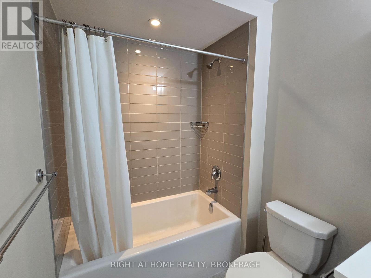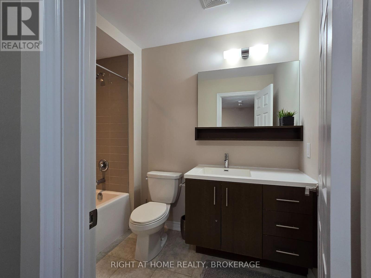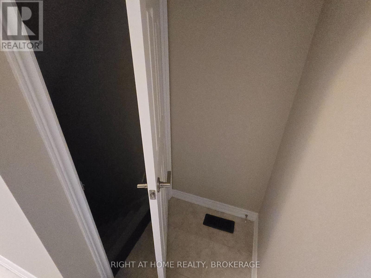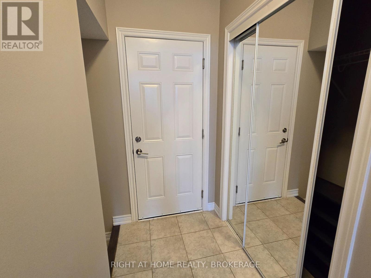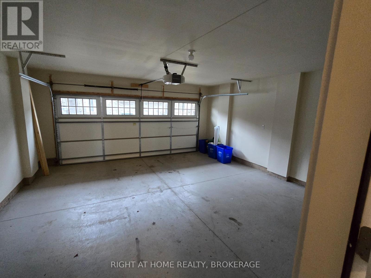4 Bedroom
4 Bathroom
1500 - 2000 sqft
Central Air Conditioning
Forced Air
$3,900 Monthly
Fully Upgraded 4 Bedrooom/4 Washroom Townhome W/ A Double Car Garage In Prime Oakville Location! Over 1850 Sq Ft. Bright Open Concept Kitchen With Granite Countertop And Upgraded Cabinets. Laminate Flooring And Potlights On Main Living Floor, Oak Stairs, Large Walkout Deck, Bbq Gas Line. In-Law Suite (4th Bedroom) W/ A 3 Pc Ensuite On Ground Level. Unfinished basement for additional storage space. Minutes To Walmart, Superstore & Many Other Big Box Stores, Parks, Community Centres, Oakville Hospital. (id:50787)
Property Details
|
MLS® Number
|
W12126773 |
|
Property Type
|
Single Family |
|
Community Name
|
1010 - JM Joshua Meadows |
|
Amenities Near By
|
Hospital, Park, Public Transit, Schools |
|
Features
|
Level Lot |
|
Parking Space Total
|
2 |
Building
|
Bathroom Total
|
4 |
|
Bedrooms Above Ground
|
4 |
|
Bedrooms Total
|
4 |
|
Age
|
New Building |
|
Basement Development
|
Unfinished |
|
Basement Type
|
Full (unfinished) |
|
Construction Style Attachment
|
Attached |
|
Cooling Type
|
Central Air Conditioning |
|
Exterior Finish
|
Stone, Stucco |
|
Flooring Type
|
Laminate |
|
Foundation Type
|
Concrete |
|
Half Bath Total
|
1 |
|
Heating Fuel
|
Natural Gas |
|
Heating Type
|
Forced Air |
|
Stories Total
|
3 |
|
Size Interior
|
1500 - 2000 Sqft |
|
Type
|
Row / Townhouse |
|
Utility Water
|
Municipal Water |
Parking
Land
|
Acreage
|
No |
|
Land Amenities
|
Hospital, Park, Public Transit, Schools |
|
Sewer
|
Sanitary Sewer |
Rooms
| Level |
Type |
Length |
Width |
Dimensions |
|
Main Level |
Dining Room |
3.14 m |
5.28 m |
3.14 m x 5.28 m |
|
Main Level |
Kitchen |
2.79 m |
4.11 m |
2.79 m x 4.11 m |
|
Main Level |
Great Room |
6.09 m |
4.59 m |
6.09 m x 4.59 m |
|
Upper Level |
Primary Bedroom |
4.36 m |
3.81 m |
4.36 m x 3.81 m |
|
Upper Level |
Bedroom 2 |
2.89 m |
2.79 m |
2.89 m x 2.79 m |
|
Upper Level |
Bedroom 3 |
2.81 m |
3.04 m |
2.81 m x 3.04 m |
|
Ground Level |
Bedroom 4 |
3.43 m |
3.05 m |
3.43 m x 3.05 m |
https://www.realtor.ca/real-estate/28265685/3142-postridge-drive-oakville-jm-joshua-meadows-1010-jm-joshua-meadows

