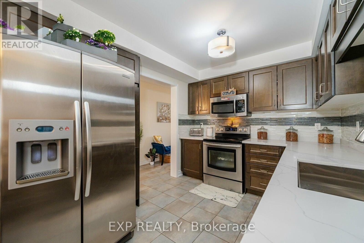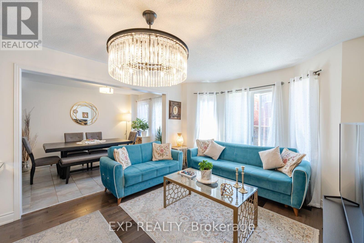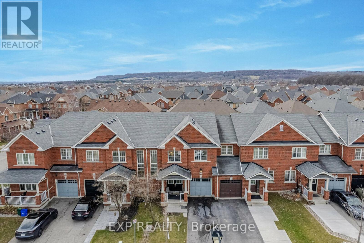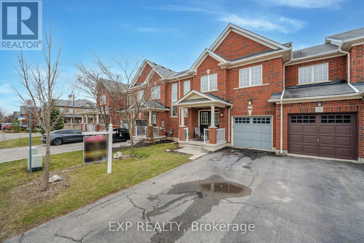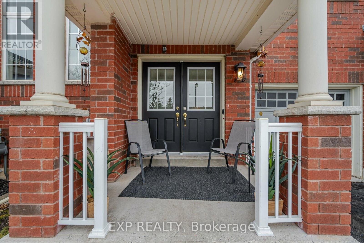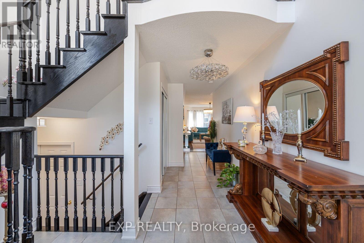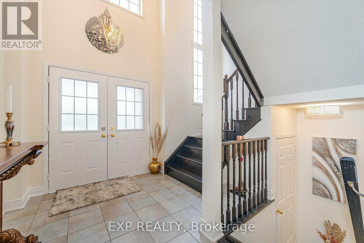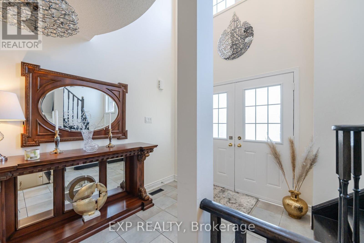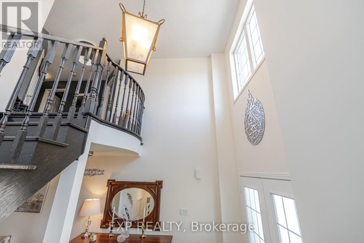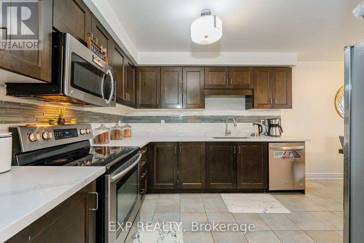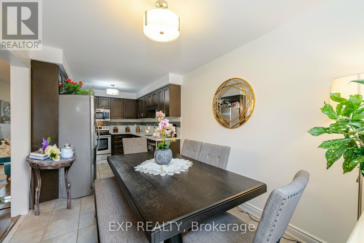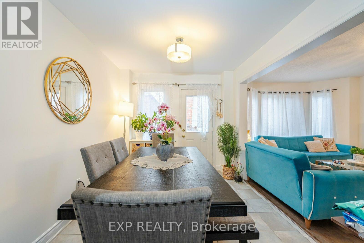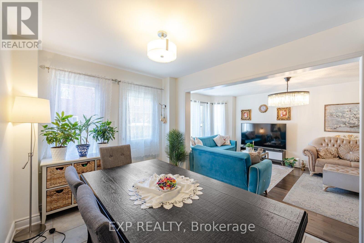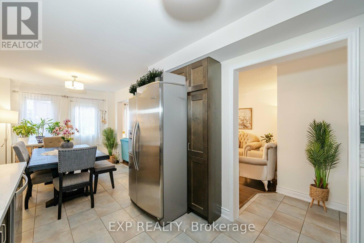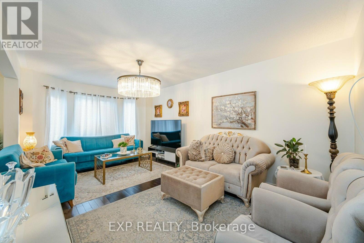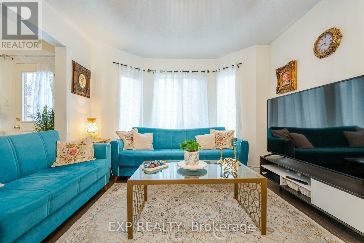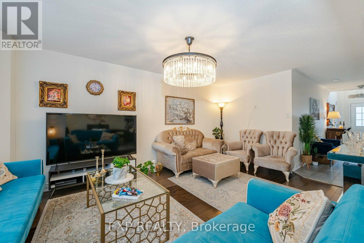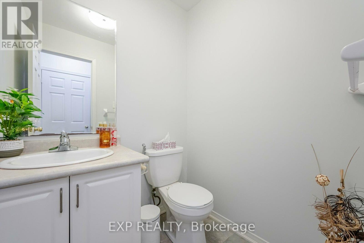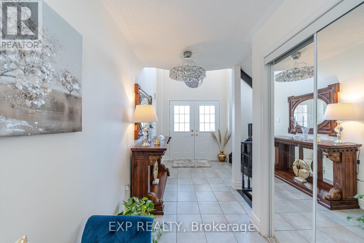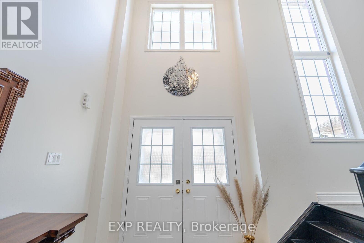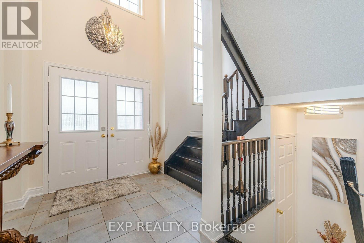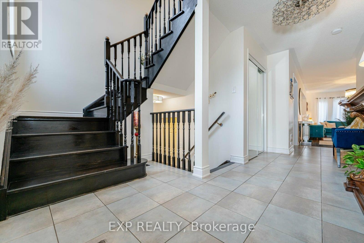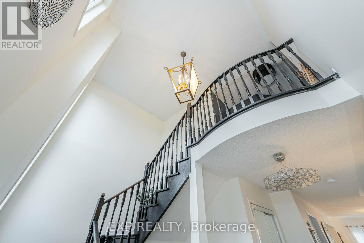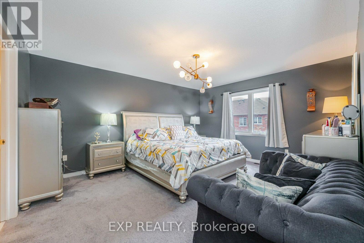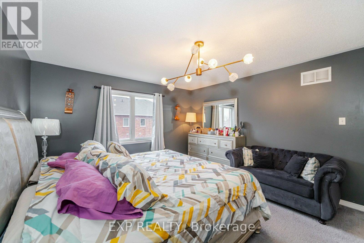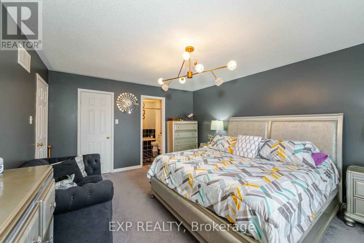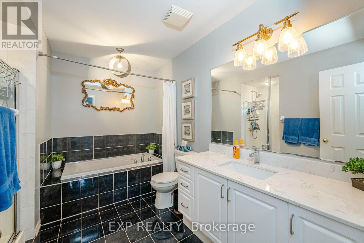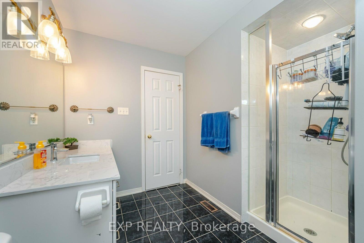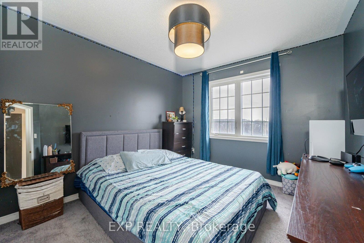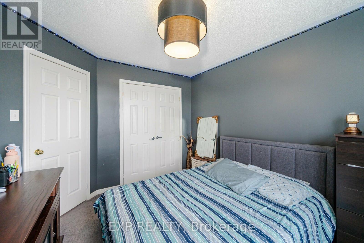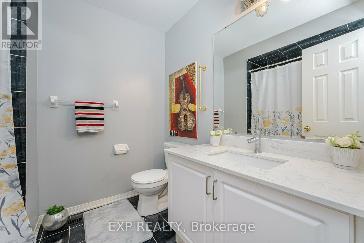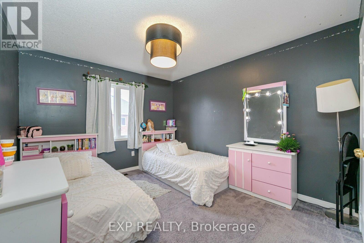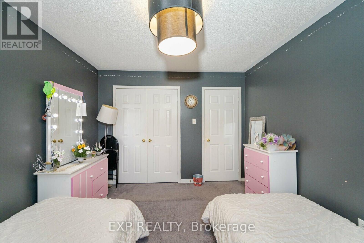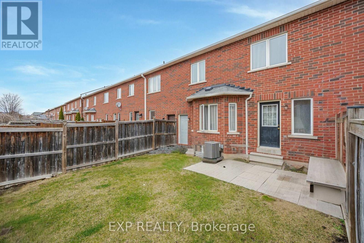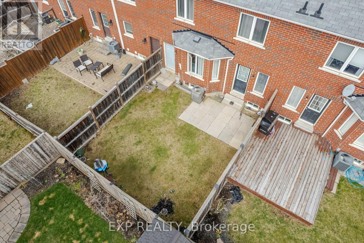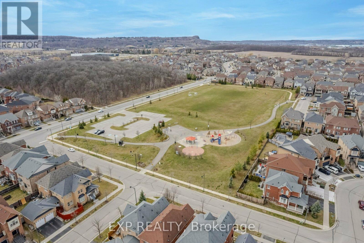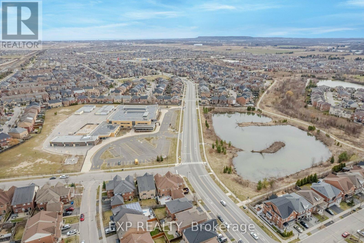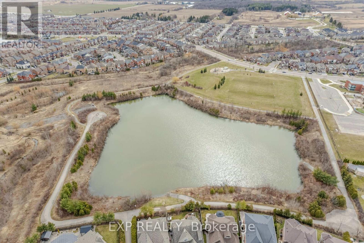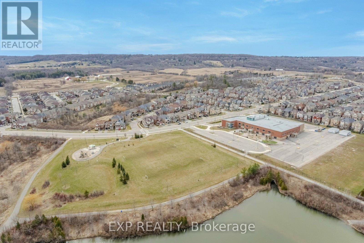3 Bedroom
3 Bathroom
Central Air Conditioning
Forced Air
$989,900
Explore the beauty of this well maintained two story townhouse, in the sought after Scott neighborhood, known for its secure surroundings and close proximity to top rated schools. Situated a distance from amenities, stores, parks and medical facilities this residence showcases an impressive entrance with tall ceilings, sturdy hardwood flooring on the main floor and an open layout that seamlessly connects each space. The modern kitchen features quartz countertops, a backsplash and stainless steel appliances along with a dining area that leads out to the backyard. The living and dining rooms flow together effortlessly perfect for hosting family get togethers. Ascend the oak stairs to the level that elevates the homes sophistication level while the bathrooms are adorned with elegant quartz countertops for a touch of opulence. This property embodies a mix of luxury and convenience making it an excellent option, for discerning homeowners. **** EXTRAS **** Experience unparalleled comfort and privacy. Ideal for families or those seeking a peaceful retreat. S/S Appliances As Is: Fridge, Stove, Dishwasher, Microwave; Washer, Dryer, A/C, Furnace. Rental: Hot Water Tank (id:50787)
Property Details
|
MLS® Number
|
W8241488 |
|
Property Type
|
Single Family |
|
Community Name
|
Scott |
|
Amenities Near By
|
Hospital, Park, Schools |
|
Community Features
|
Community Centre |
|
Parking Space Total
|
2 |
Building
|
Bathroom Total
|
3 |
|
Bedrooms Above Ground
|
3 |
|
Bedrooms Total
|
3 |
|
Basement Development
|
Unfinished |
|
Basement Type
|
Full (unfinished) |
|
Construction Style Attachment
|
Attached |
|
Cooling Type
|
Central Air Conditioning |
|
Exterior Finish
|
Brick |
|
Heating Fuel
|
Natural Gas |
|
Heating Type
|
Forced Air |
|
Stories Total
|
2 |
|
Type
|
Row / Townhouse |
Parking
Land
|
Acreage
|
No |
|
Land Amenities
|
Hospital, Park, Schools |
|
Size Irregular
|
24.94 X 88.58 Ft |
|
Size Total Text
|
24.94 X 88.58 Ft |
Rooms
| Level |
Type |
Length |
Width |
Dimensions |
|
Main Level |
Foyer |
2.4 m |
2.09 m |
2.4 m x 2.09 m |
|
Main Level |
Other |
3.34 m |
1.74 m |
3.34 m x 1.74 m |
|
Main Level |
Living Room |
5.5 m |
3.26 m |
5.5 m x 3.26 m |
|
Main Level |
Dining Room |
3.26 m |
2.86 m |
3.26 m x 2.86 m |
|
Main Level |
Kitchen |
3.21 m |
2.86 m |
3.21 m x 2.86 m |
|
Upper Level |
Foyer |
2.34 m |
2.15 m |
2.34 m x 2.15 m |
|
Upper Level |
Bedroom 2 |
3.56 m |
2.67 m |
3.56 m x 2.67 m |
|
Upper Level |
Primary Bedroom |
3.48 m |
3.1 m |
3.48 m x 3.1 m |
Utilities
|
Sewer
|
Available |
|
Natural Gas
|
Available |
|
Electricity
|
Available |
|
Cable
|
Available |
https://www.realtor.ca/real-estate/26761467/314-duncan-lane-milton-scott

