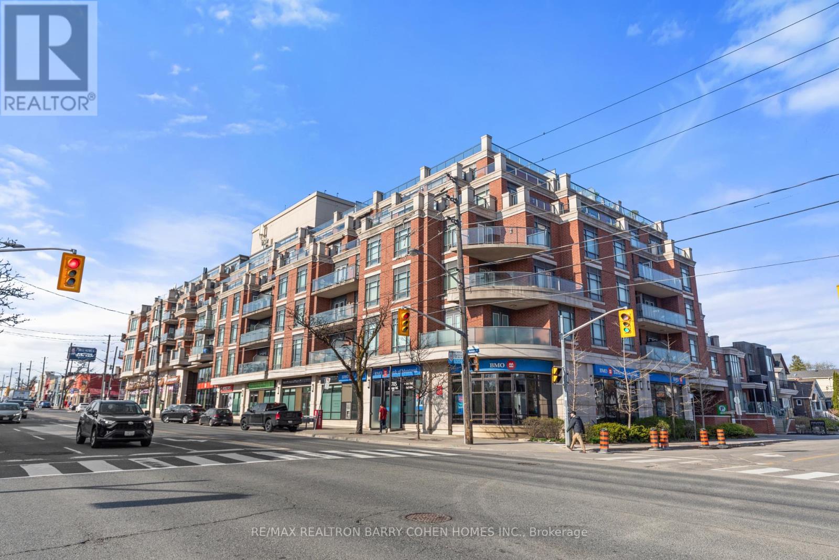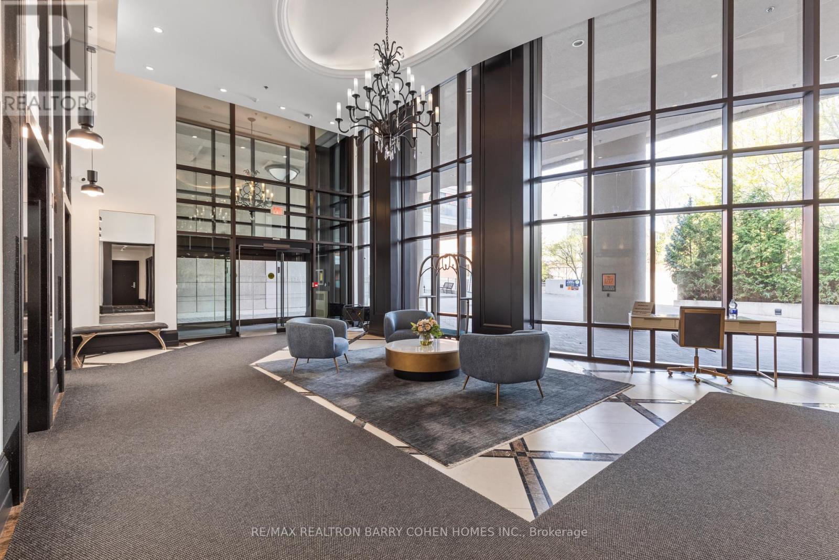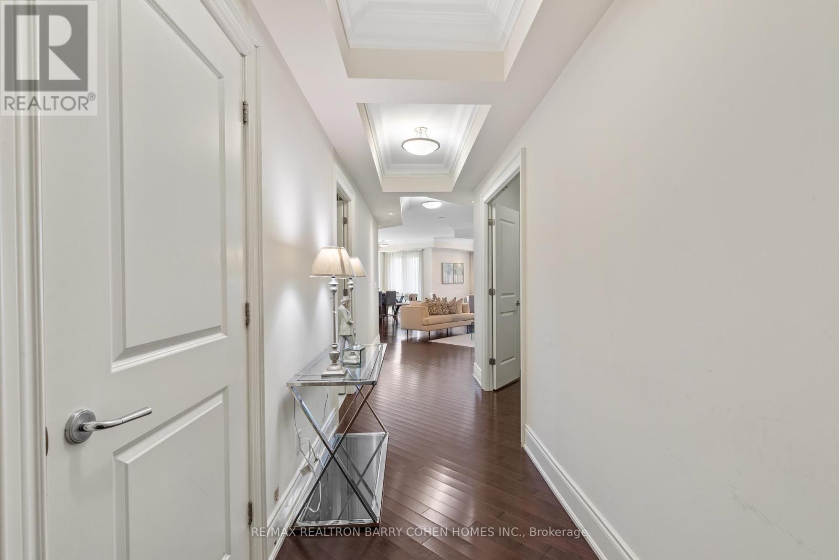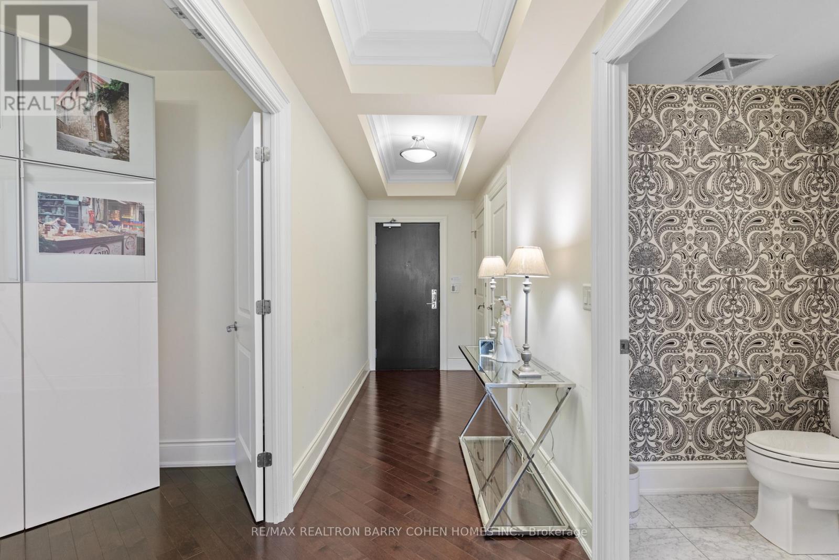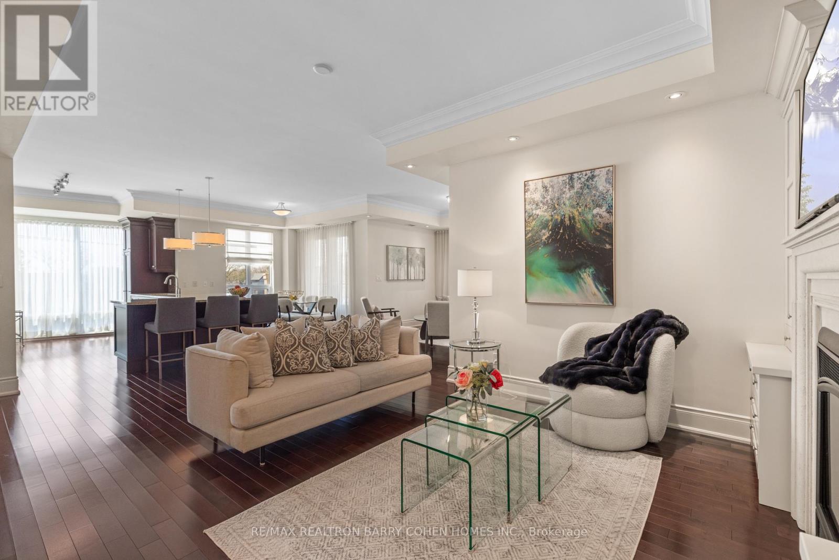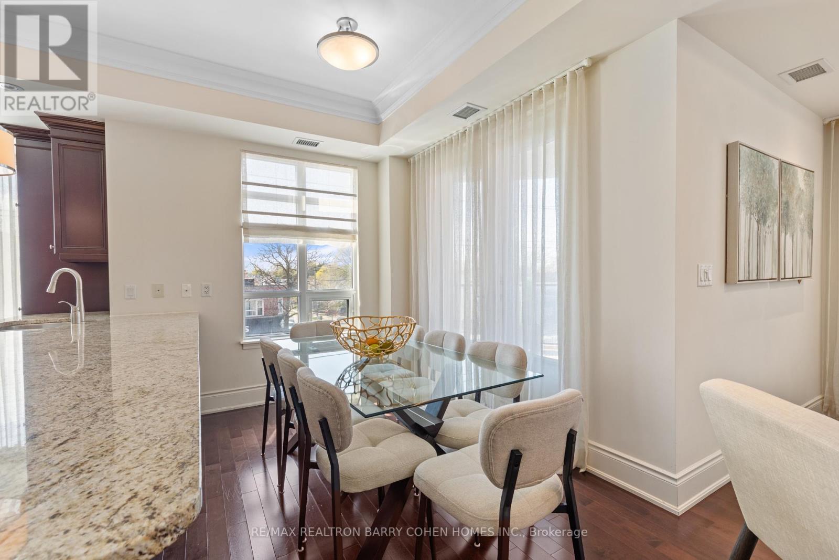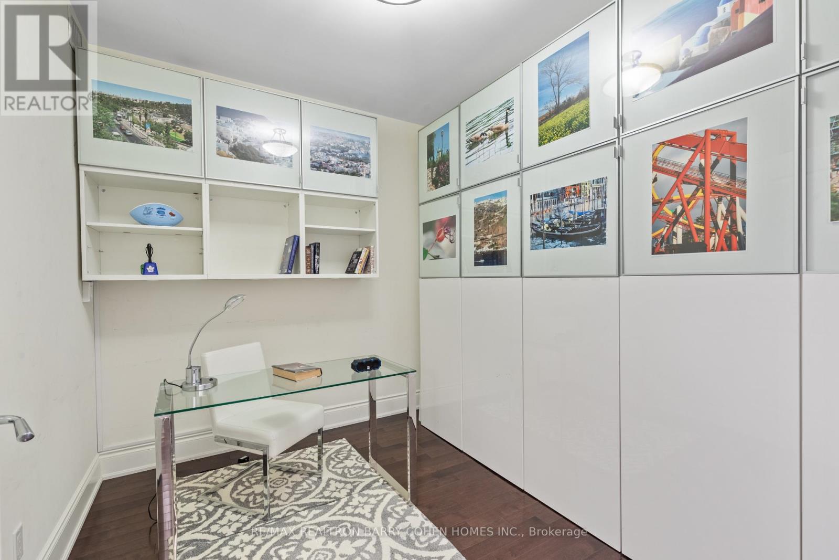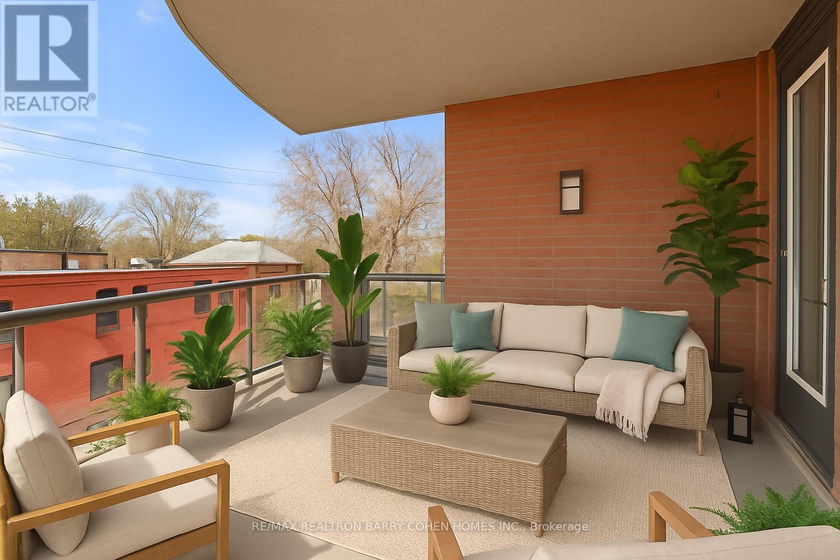3 Bedroom
3 Bathroom
1600 - 1799 sqft
Fireplace
Central Air Conditioning
$2,085,000Maintenance, Insurance, Common Area Maintenance, Heat, Water, Parking
$1,889.88 Monthly
A Fantastic Opportunity To Right-Size In One Of Torontos Most Distinguished ResidencesThis Beautifully Designed 2-Bedroom + Den, 3-Bathroom Corner Suite Offers Approximately 1,700 Sq.Ft. Of Elegant Living, Thoughtfully Tailored For Those Seeking A Sophisticated Lifestyle With Minimal Compromise. Complete With A Spacious Private Terrace, You'll Enjoy Leafy Neighbourhood Views And Effortless Access To The Best Of Avenue Road's Boutiques, Cafés, And Top International Restaraunts.From The Moment You Enter, You'll Be Welcomed By Rich Hardwood Floors, 10-Ft Ceilings, And Classic Finishes That Evoke Both Comfort And Quiet Luxury. The Open-Concept Layout Is Ideal For Entertaining Or Unwinding, Featuring A Stunning Built-In Media Unit With Fireplace That Sets A Warm, Inviting Tone Throughout.The Chef's Kitchen Blends Style With Function Granite Countertops, Premium Sub-Zero & Wolf Appliances, And Custom Cabinetry Make It Equally Suited For Casual Breakfasts Or Hosting Intimate Dinners. Both Bedrooms Offer Excellent Storage With Custom Built-Ins, While The Versatile Den Serves As The Perfect Home Office Or Cozy Reading Nook. Enjoy Seamless Indoor-Outdoor Living With A Sunlit Terrace Equipped With A Gas BBQ Hookup Ideal For Morning Coffee, Evening Cocktails, Or Quiet Moments Under The Stars. From The Moment You Enter You'll Be Welcomed By A Valet Attendant, Ready To Help With Your Needs, A Boutique Building With White-Glove Amenities Including 24-Hr Concierge, A Fitness Centre, Rooftop Terrace, Guest Suites, And Elegant Common Spaces, This Residence Delivers Upscale Comfort And A Highly Walkable LifestylePerfect For Those Looking To Simplify Without Settling. 2 Premium Parking Space + Locker. (id:50787)
Property Details
|
MLS® Number
|
C12126138 |
|
Property Type
|
Single Family |
|
Community Name
|
Bedford Park-Nortown |
|
Community Features
|
Pet Restrictions |
|
Features
|
Balcony, In Suite Laundry |
|
Parking Space Total
|
2 |
|
View Type
|
City View |
Building
|
Bathroom Total
|
3 |
|
Bedrooms Above Ground
|
2 |
|
Bedrooms Below Ground
|
1 |
|
Bedrooms Total
|
3 |
|
Age
|
11 To 15 Years |
|
Amenities
|
Party Room, Visitor Parking, Exercise Centre, Fireplace(s), Storage - Locker, Security/concierge |
|
Appliances
|
Dishwasher, Microwave, Oven, Stove, Refrigerator |
|
Cooling Type
|
Central Air Conditioning |
|
Exterior Finish
|
Brick |
|
Fire Protection
|
Monitored Alarm, Alarm System |
|
Fireplace Present
|
Yes |
|
Fireplace Total
|
1 |
|
Flooring Type
|
Hardwood |
|
Half Bath Total
|
1 |
|
Size Interior
|
1600 - 1799 Sqft |
|
Type
|
Apartment |
Parking
Land
Rooms
| Level |
Type |
Length |
Width |
Dimensions |
|
Main Level |
Living Room |
6.65 m |
3.85 m |
6.65 m x 3.85 m |
|
Main Level |
Dining Room |
3.63 m |
3.54 m |
3.63 m x 3.54 m |
|
Main Level |
Kitchen |
4.27 m |
3.54 m |
4.27 m x 3.54 m |
|
Main Level |
Primary Bedroom |
4.51 m |
3.54 m |
4.51 m x 3.54 m |
|
Main Level |
Bedroom 2 |
3.84 m |
3.1 m |
3.84 m x 3.1 m |
|
Main Level |
Office |
3.41 m |
2.7 m |
3.41 m x 2.7 m |
https://www.realtor.ca/real-estate/28264372/314-1717-avenue-road-toronto-bedford-park-nortown-bedford-park-nortown

