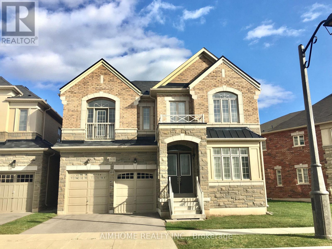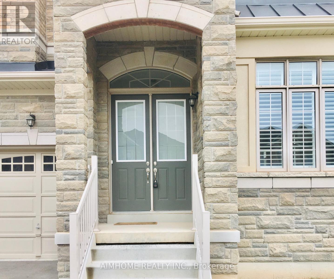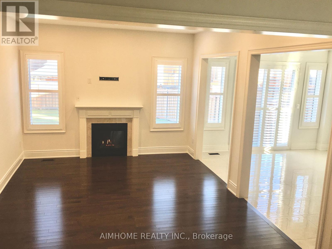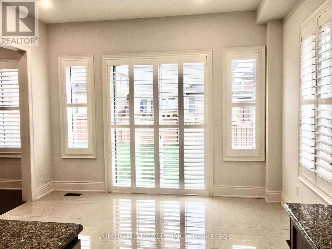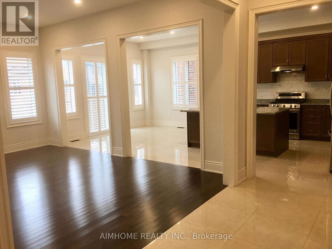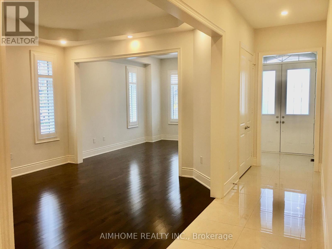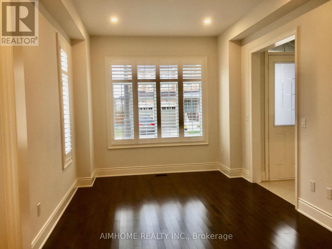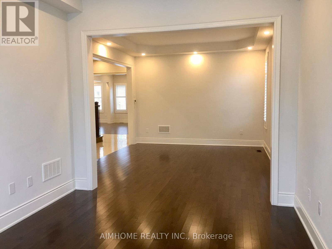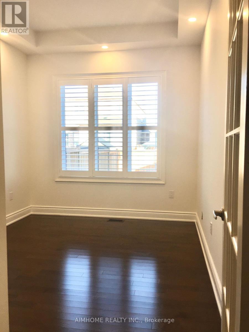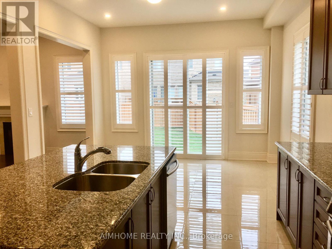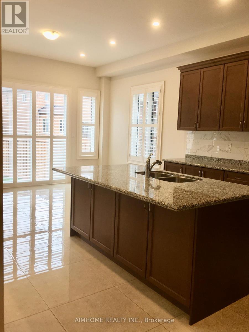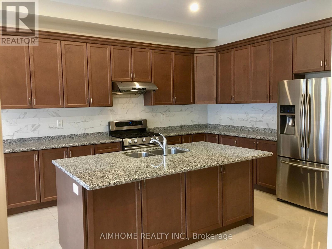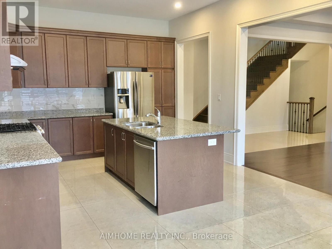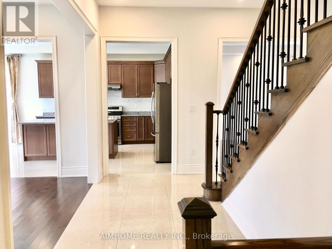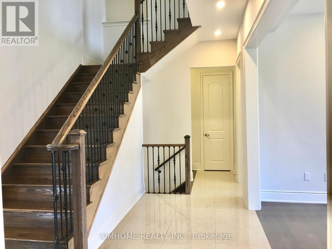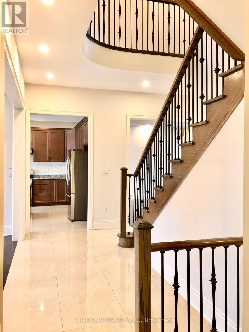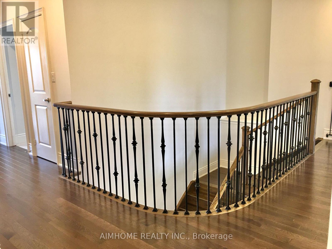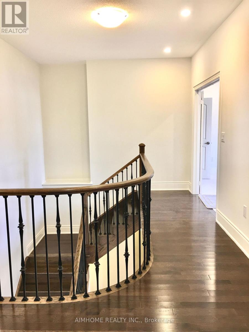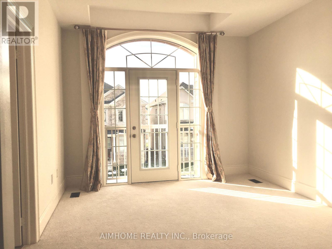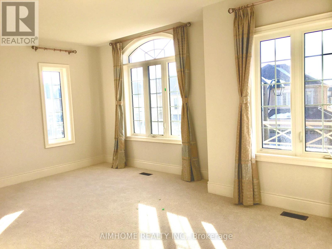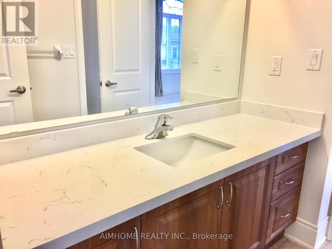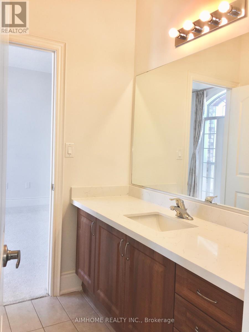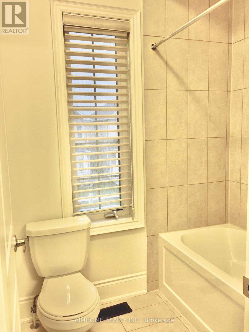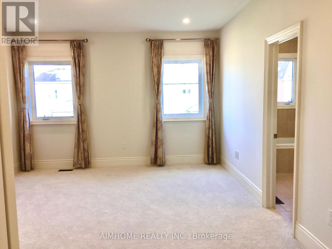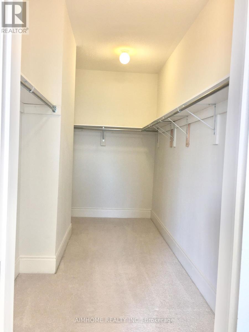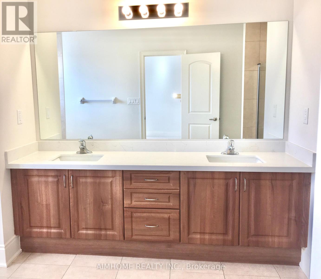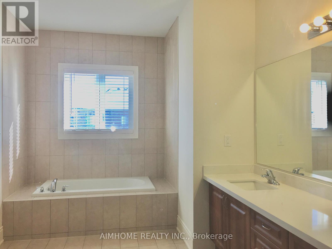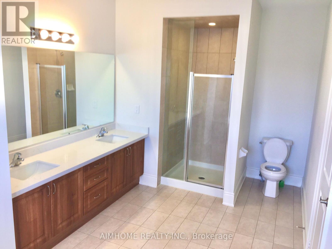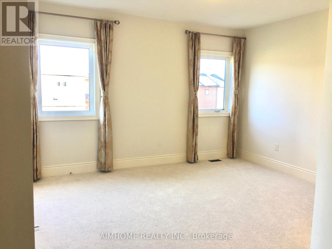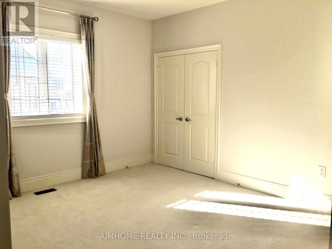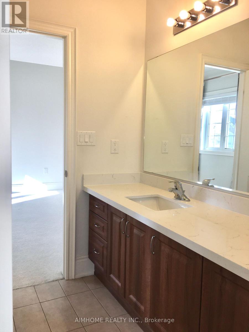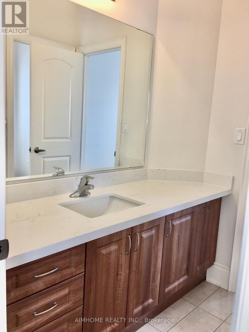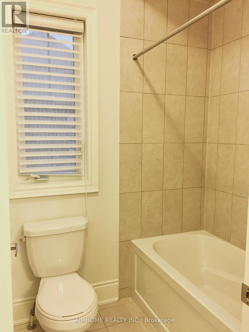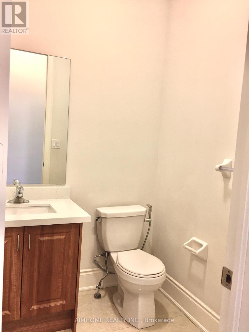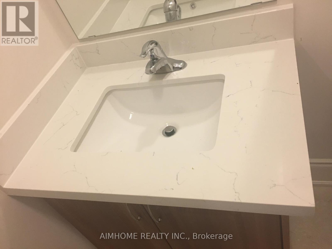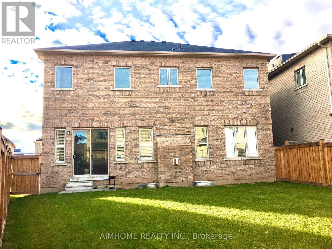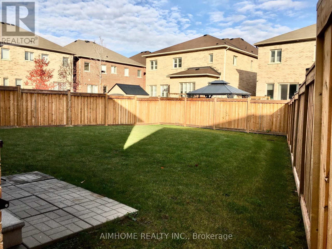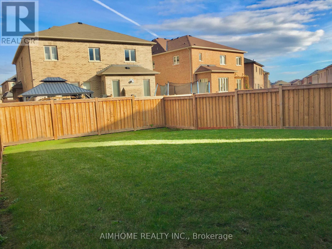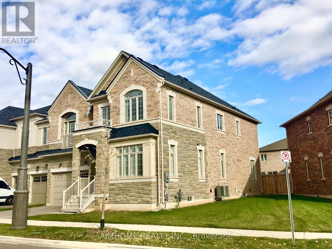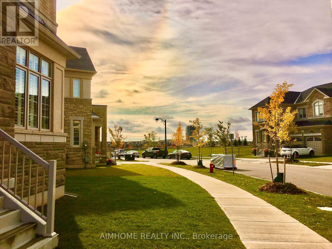289-597-1980
infolivingplus@gmail.com
3133 William Rose Way Oakville, Ontario L6H 0T1
5 Bedroom
4 Bathroom
Fireplace
Central Air Conditioning
Forced Air
$6,000 Monthly
Newly Built Stunning Over 3600 Sqft 5 Large Bedrooms & Separate Large Office. Main Floor 10', 2nd Floor 9' & Bsmt 9' Celling. Brand New Quartz Countertops In All Baths, Open-Concept Huge Quartz Top Island, 24 X 24 Porcelain Tiles, Upgraded Hardwood Floor On Main To 2nd Hallway. California Shutters, Pot Lights. Large Master Bedrm With 5Pc Ensuite W/ Extra-Large Walk-In Closet, Fenced Oversized Backyard. Park-side Premium Lot. Close To Upper Town Core, Shopping Centre, Sheridan College & UTM. Easy Access 403/Qew/Hwy407/Go Station. (id:50787)
Property Details
| MLS® Number | W8241548 |
| Property Type | Single Family |
| Community Name | Rural Oakville |
| Parking Space Total | 4 |
Building
| Bathroom Total | 4 |
| Bedrooms Above Ground | 5 |
| Bedrooms Total | 5 |
| Basement Development | Unfinished |
| Basement Type | Full (unfinished) |
| Construction Style Attachment | Detached |
| Cooling Type | Central Air Conditioning |
| Exterior Finish | Brick, Stone |
| Fireplace Present | Yes |
| Heating Fuel | Natural Gas |
| Heating Type | Forced Air |
| Stories Total | 2 |
| Type | House |
Parking
| Attached Garage |
Land
| Acreage | No |
| Size Irregular | 67 X 118 Ft ; 67' X 118' X 28' X 121' |
| Size Total Text | 67 X 118 Ft ; 67' X 118' X 28' X 121' |
Rooms
| Level | Type | Length | Width | Dimensions |
|---|---|---|---|---|
| Second Level | Primary Bedroom | 5.66 m | 4.15 m | 5.66 m x 4.15 m |
| Second Level | Bedroom 2 | 4.88 m | 3.51 m | 4.88 m x 3.51 m |
| Second Level | Bedroom 3 | 5.56 m | 3.81 m | 5.56 m x 3.81 m |
| Second Level | Bedroom 4 | 4.87 m | 3.9 m | 4.87 m x 3.9 m |
| Second Level | Bedroom 5 | 4.21 m | 3.96 m | 4.21 m x 3.96 m |
| Second Level | Laundry Room | Measurements not available | ||
| Main Level | Living Room | 3.84 m | 3.35 m | 3.84 m x 3.35 m |
| Main Level | Dining Room | 4.57 m | 4.02 m | 4.57 m x 4.02 m |
| Main Level | Kitchen | 4.02 m | 3.78 m | 4.02 m x 3.78 m |
| Main Level | Eating Area | 4.02 m | 3.54 m | 4.02 m x 3.54 m |
| Main Level | Family Room | 5.36 m | 3.99 m | 5.36 m x 3.99 m |
| Main Level | Library | 3.66 m | 3.05 m | 3.66 m x 3.05 m |
https://www.realtor.ca/real-estate/26761476/3133-william-rose-way-oakville-rural-oakville

