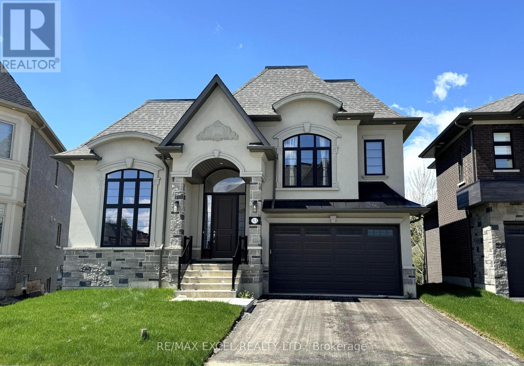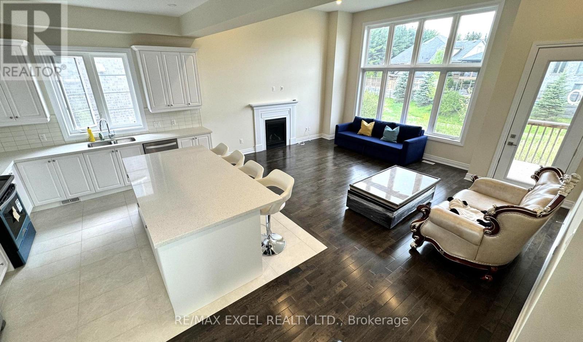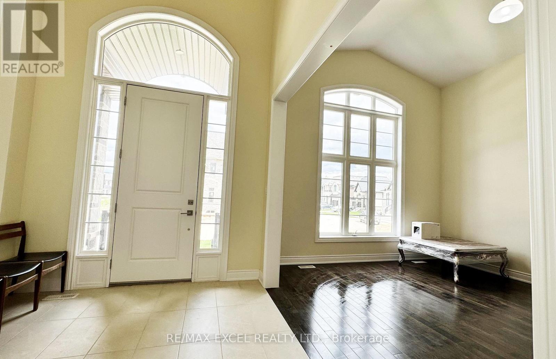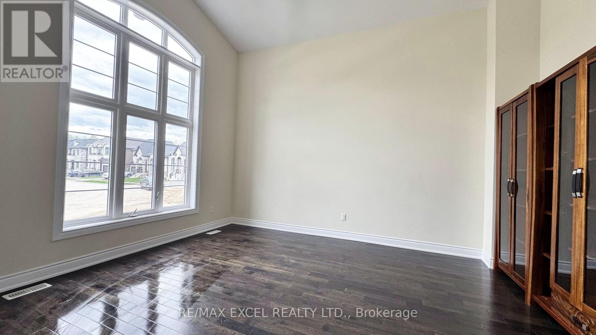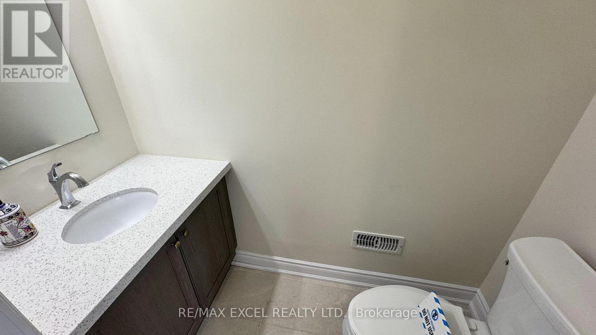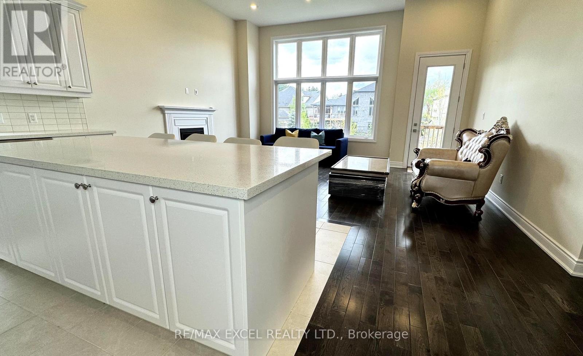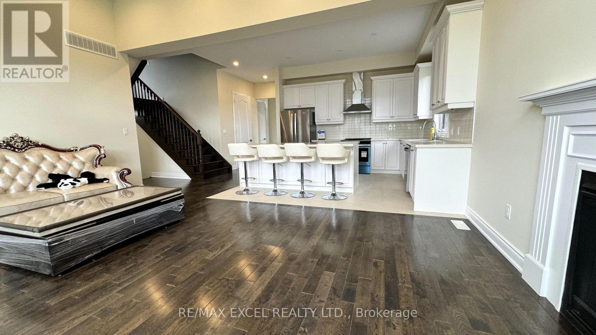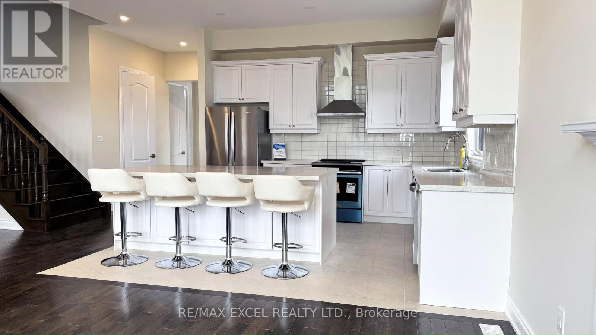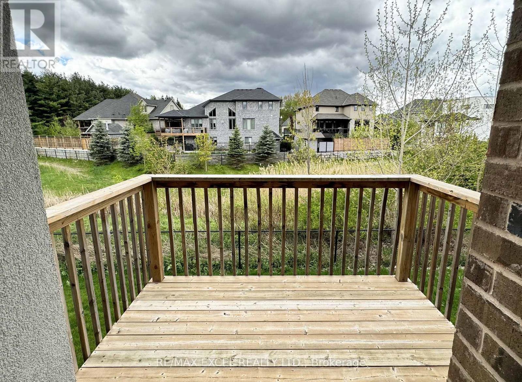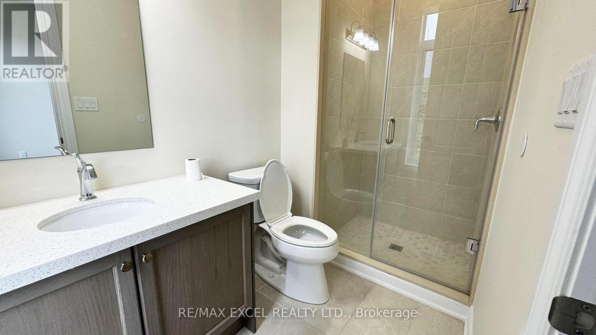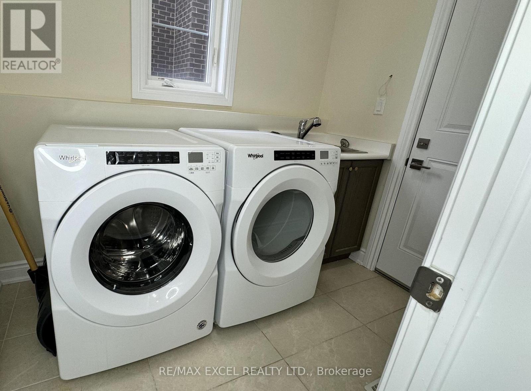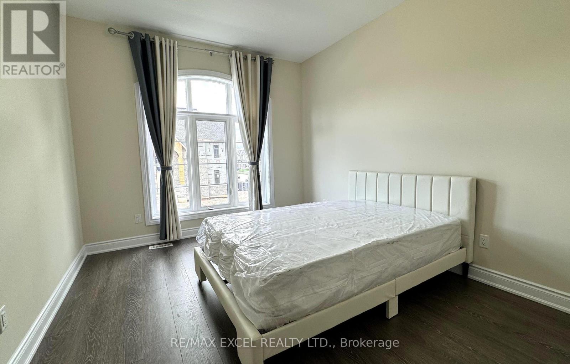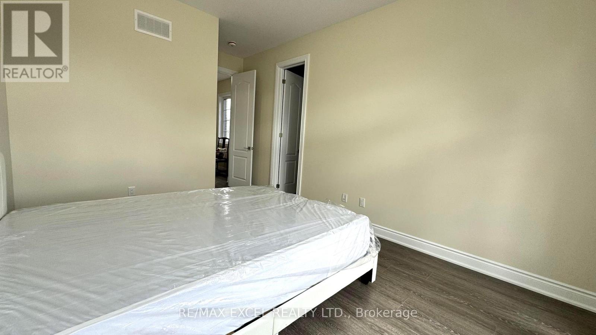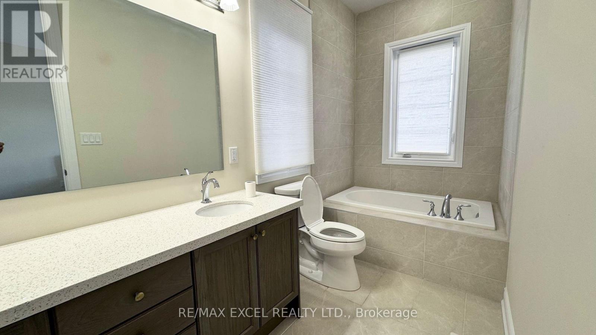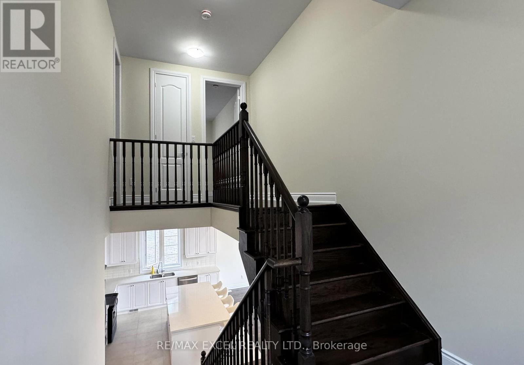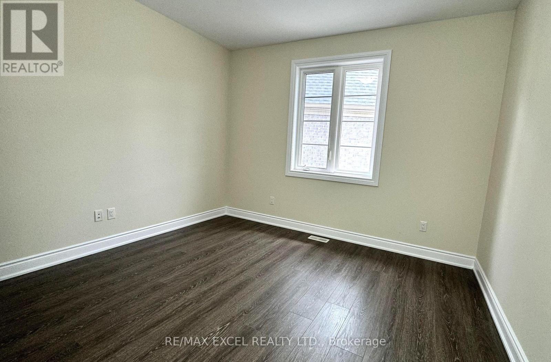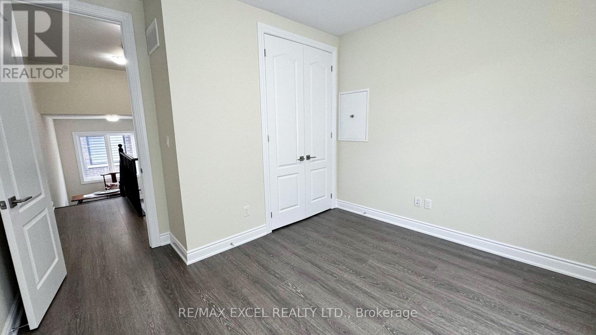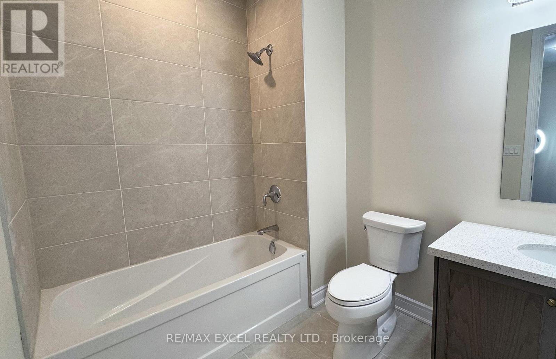289-597-1980
infolivingplus@gmail.com
313 Somme Street Woodstock, Ontario N4T 0K3
3 Bedroom
4 Bathroom
Fireplace
Central Air Conditioning, Ventilation System
Forced Air
$3,500 Monthly
Just NEW HOUSE! Stunning Detached 2-Storey Home In A Beautiful Woodstock Location. This Beautiful Home Was Recently Renovated & Has A Spacious Layout With 3 Bedrooms & 4 Bathrooms. Two Bedrooms with Ensuite, One Bedroom on Main Floor. Seprate Dinning Room can be used as Office, A Great Room Access to Deck with Large Floor-to-ceiling windows and Gas Fireplace. Enjoy Open Concept Modern Kitchen With Wood Kitchen Cabinets & Granite Countertops, Backsplash, Island, Stainless Steel Appliance. **** EXTRAS **** Washer, Dryer, Stove , Dishwasher, Refrigerator. (id:50787)
Property Details
| MLS® Number | X8322236 |
| Property Type | Single Family |
| Features | Ravine, Lighting |
| Parking Space Total | 4 |
| View Type | View |
Building
| Bathroom Total | 4 |
| Bedrooms Above Ground | 3 |
| Bedrooms Total | 3 |
| Appliances | Garage Door Opener Remote(s) |
| Basement Development | Unfinished |
| Basement Type | N/a (unfinished) |
| Construction Style Attachment | Detached |
| Cooling Type | Central Air Conditioning, Ventilation System |
| Exterior Finish | Brick |
| Fire Protection | Smoke Detectors |
| Fireplace Present | Yes |
| Fireplace Total | 1 |
| Foundation Type | Concrete |
| Heating Fuel | Natural Gas |
| Heating Type | Forced Air |
| Stories Total | 2 |
| Type | House |
| Utility Water | Municipal Water |
Parking
| Garage |
Land
| Acreage | No |
| Sewer | Sanitary Sewer |
| Size Irregular | 49.33 X 95.8 Ft |
| Size Total Text | 49.33 X 95.8 Ft |
Rooms
| Level | Type | Length | Width | Dimensions |
|---|---|---|---|---|
| Second Level | Primary Bedroom | 3.35 m | 4.27 m | 3.35 m x 4.27 m |
| Second Level | Bedroom | 3.35 m | 4.08 m | 3.35 m x 4.08 m |
| Ground Level | Great Room | 5.79 m | 4.57 m | 5.79 m x 4.57 m |
| Ground Level | Kitchen | 3.96 m | 3.05 m | 3.96 m x 3.05 m |
| Ground Level | Dining Room | 3.96 m | 4.88 m | 3.96 m x 4.88 m |
| Ground Level | Bedroom | 3.35 m | 4.57 m | 3.35 m x 4.57 m |
https://www.realtor.ca/real-estate/26871311/313-somme-street-woodstock

