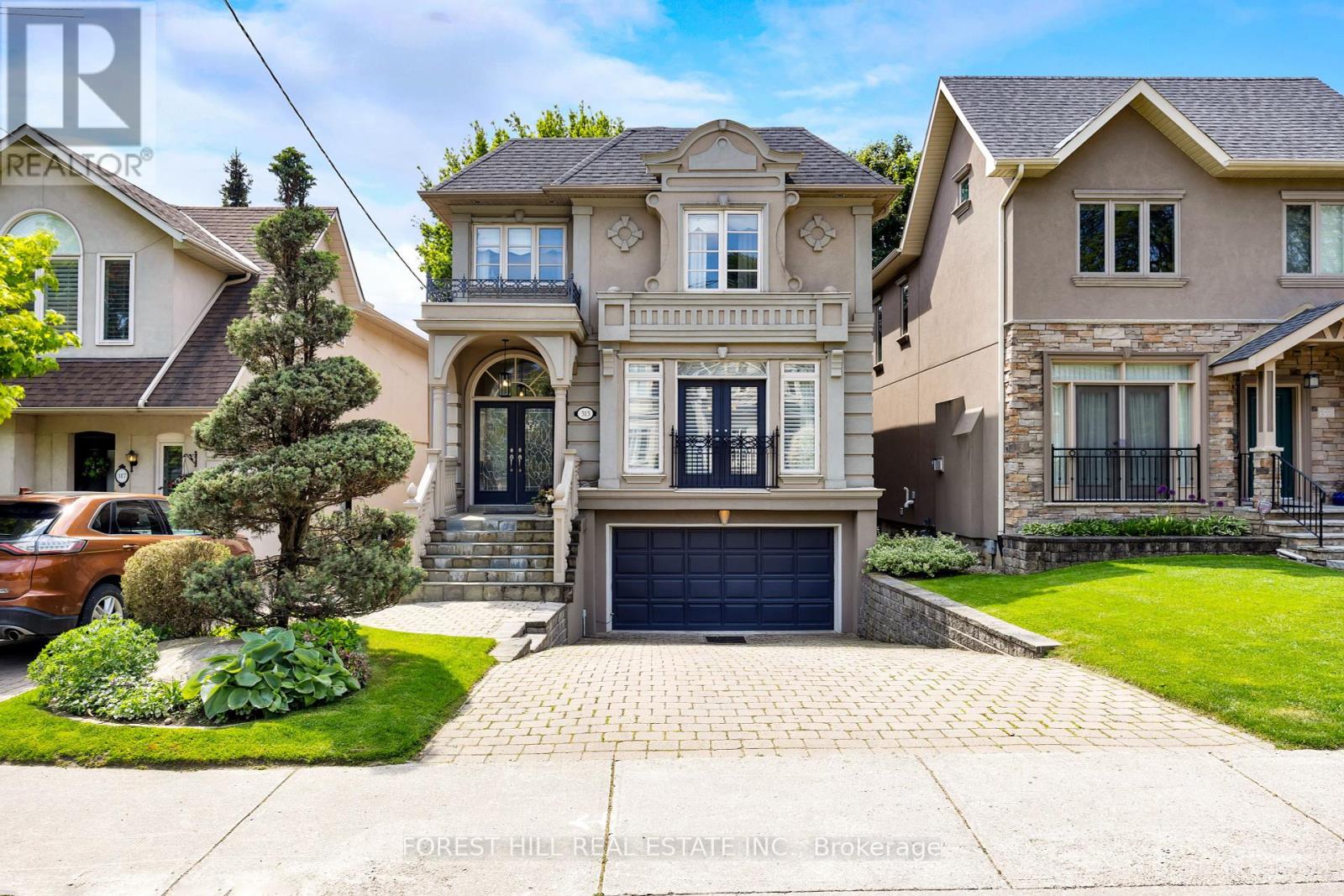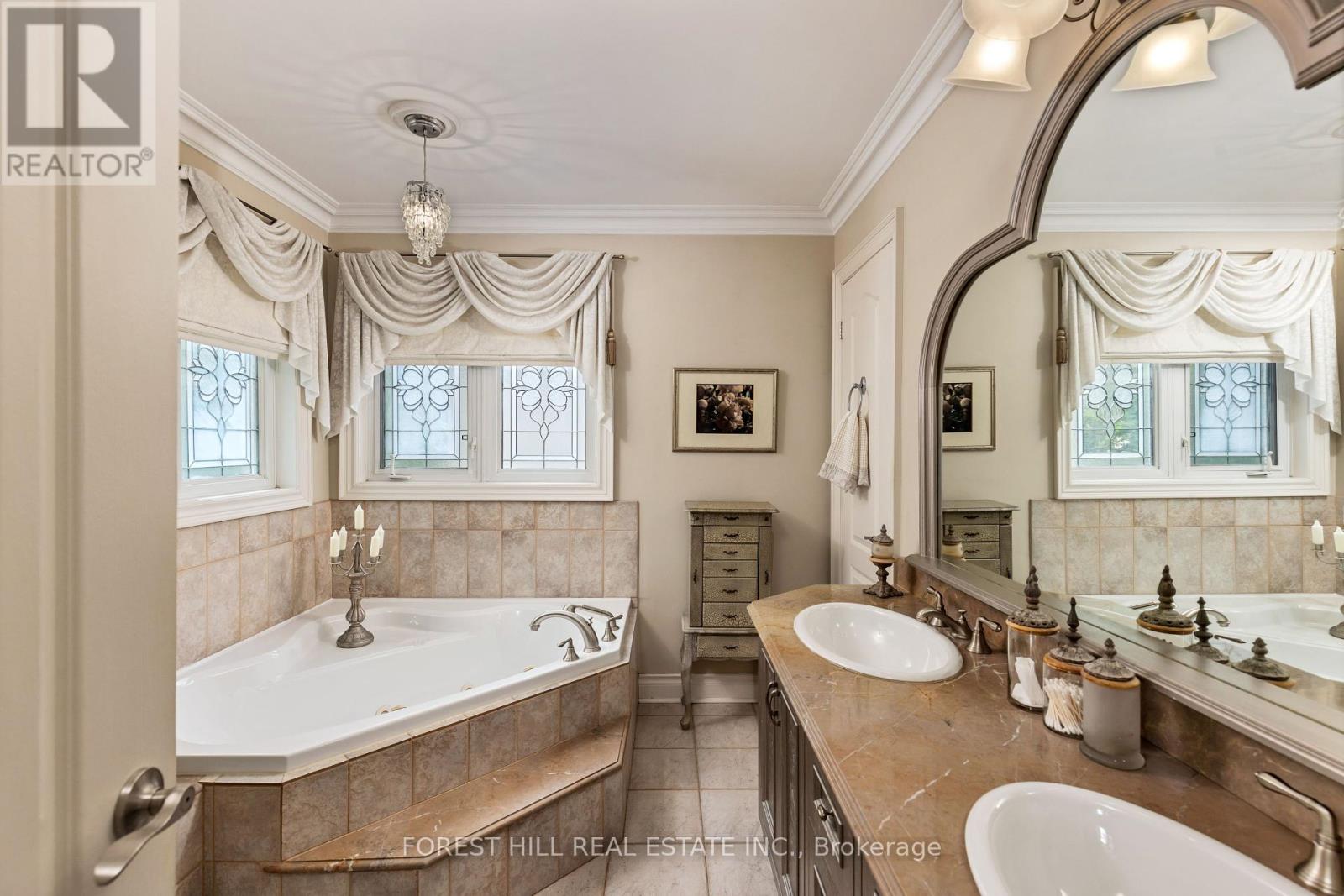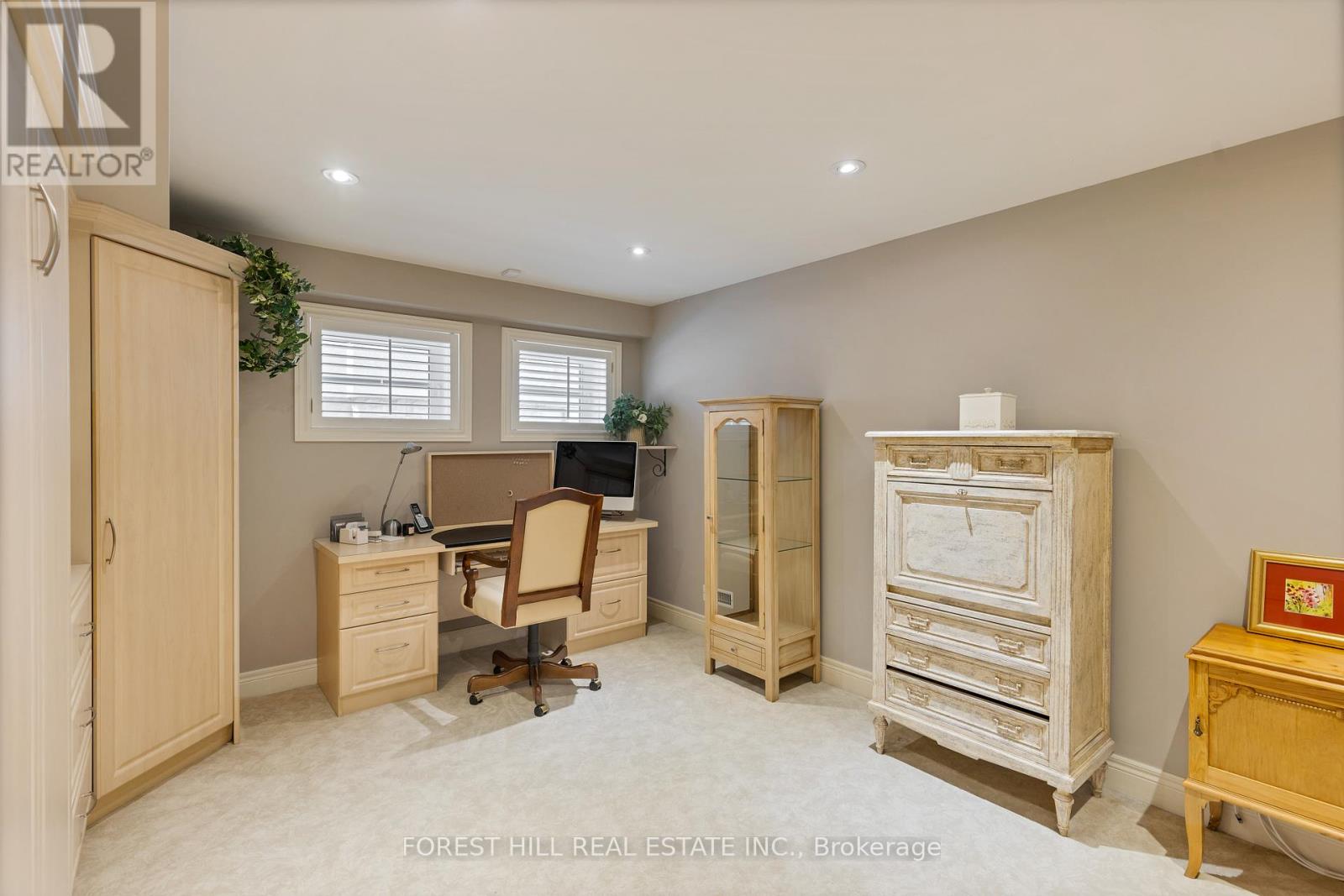313 Broadway Avenue Toronto, Ontario M4P 1W2
$3,750,000
Welcome to this light-filled custom-built gem in the heart of midtown Toronto! Wider 34' frontage. Hardwood floors, 9 ft ceilings, pot lights on main level. Custom stained glass windows and light fixtures plus many other upgrades. Enjoy entertaining guests in the open concept living room and dining room space. The chef-inspired Irpinia kitchen includes ample built-in cabinetry and two wine fridges. The main level has two walk-outs to the deck/BBQ area from the breakfast and family rooms. Upstairs, the very private primary bedroom includes a 6-piece ensuite and 3 closets. Three more generous bedrooms grace the second level. The finished basement has an extra bedroom, a large office space, a recreation area, loads of storage, and a walk-out to a serene and private backyard. Live in a family-friendly neighborhood while being steps from Leaside, Yonge & Eglinton, many schools including Leaside & Northern Secondary School, Sherwood Park, Sunnybrook Park, Whole foods, shops, restaurants, and the Eglinton LRT. (id:50787)
Open House
This property has open houses!
11:00 am
Ends at:1:00 pm
2:00 pm
Ends at:4:00 pm
2:00 pm
Ends at:4:00 pm
Property Details
| MLS® Number | C8366658 |
| Property Type | Single Family |
| Community Name | Bridle Path-Sunnybrook-York Mills |
| Parking Space Total | 2 |
Building
| Bathroom Total | 4 |
| Bedrooms Above Ground | 4 |
| Bedrooms Below Ground | 2 |
| Bedrooms Total | 6 |
| Appliances | Refrigerator, Stove, Wine Fridge |
| Basement Development | Finished |
| Basement Features | Walk Out |
| Basement Type | N/a (finished) |
| Construction Style Attachment | Detached |
| Cooling Type | Central Air Conditioning |
| Exterior Finish | Brick, Stucco |
| Fireplace Present | Yes |
| Foundation Type | Unknown |
| Heating Fuel | Natural Gas |
| Heating Type | Forced Air |
| Stories Total | 2 |
| Type | House |
| Utility Water | Municipal Water |
Land
| Acreage | No |
| Sewer | Sanitary Sewer |
| Size Irregular | 34.04 X 100.12 Ft |
| Size Total Text | 34.04 X 100.12 Ft |
Rooms
| Level | Type | Length | Width | Dimensions |
|---|---|---|---|---|
| Second Level | Primary Bedroom | 4.62 m | 4.27 m | 4.62 m x 4.27 m |
| Second Level | Bedroom 2 | 3.78 m | 3.32 m | 3.78 m x 3.32 m |
| Second Level | Bedroom 3 | 3.35 m | 3.33 m | 3.35 m x 3.33 m |
| Second Level | Bedroom 4 | 4.01 m | 3.69 m | 4.01 m x 3.69 m |
| Basement | Office | 2.96 m | 3.61 m | 2.96 m x 3.61 m |
| Basement | Recreational, Games Room | 3.91 m | 4.05 m | 3.91 m x 4.05 m |
| Basement | Bedroom 5 | 3.09 m | 5.01 m | 3.09 m x 5.01 m |
| Ground Level | Living Room | 3.66 m | 5 m | 3.66 m x 5 m |
| Ground Level | Dining Room | 3.56 m | 4.26 m | 3.56 m x 4.26 m |
| Ground Level | Kitchen | 2.93 m | 3.91 m | 2.93 m x 3.91 m |
| Ground Level | Eating Area | 2.87 m | 2.73 m | 2.87 m x 2.73 m |
| Ground Level | Family Room | 4.45 m | 4.76 m | 4.45 m x 4.76 m |









































