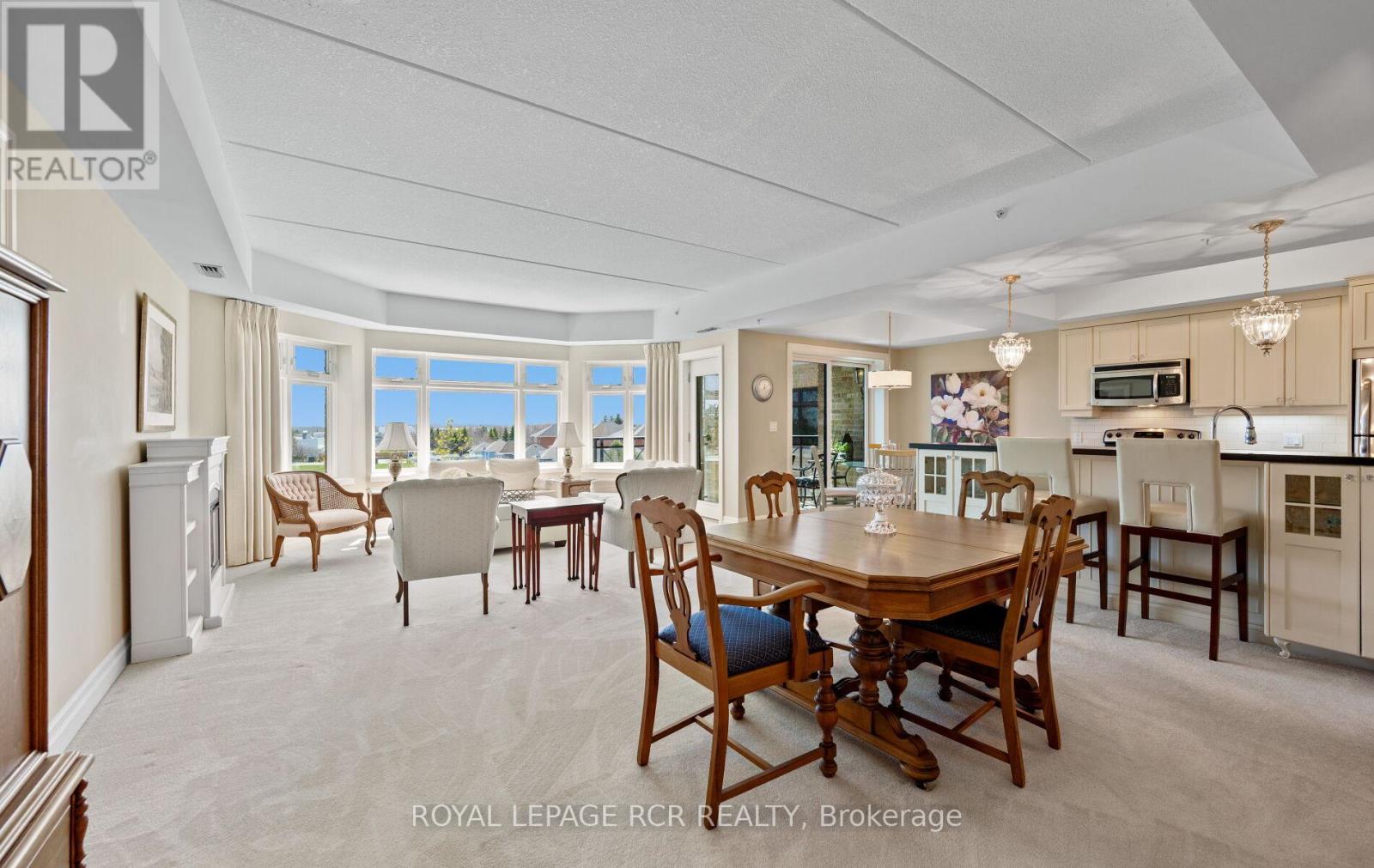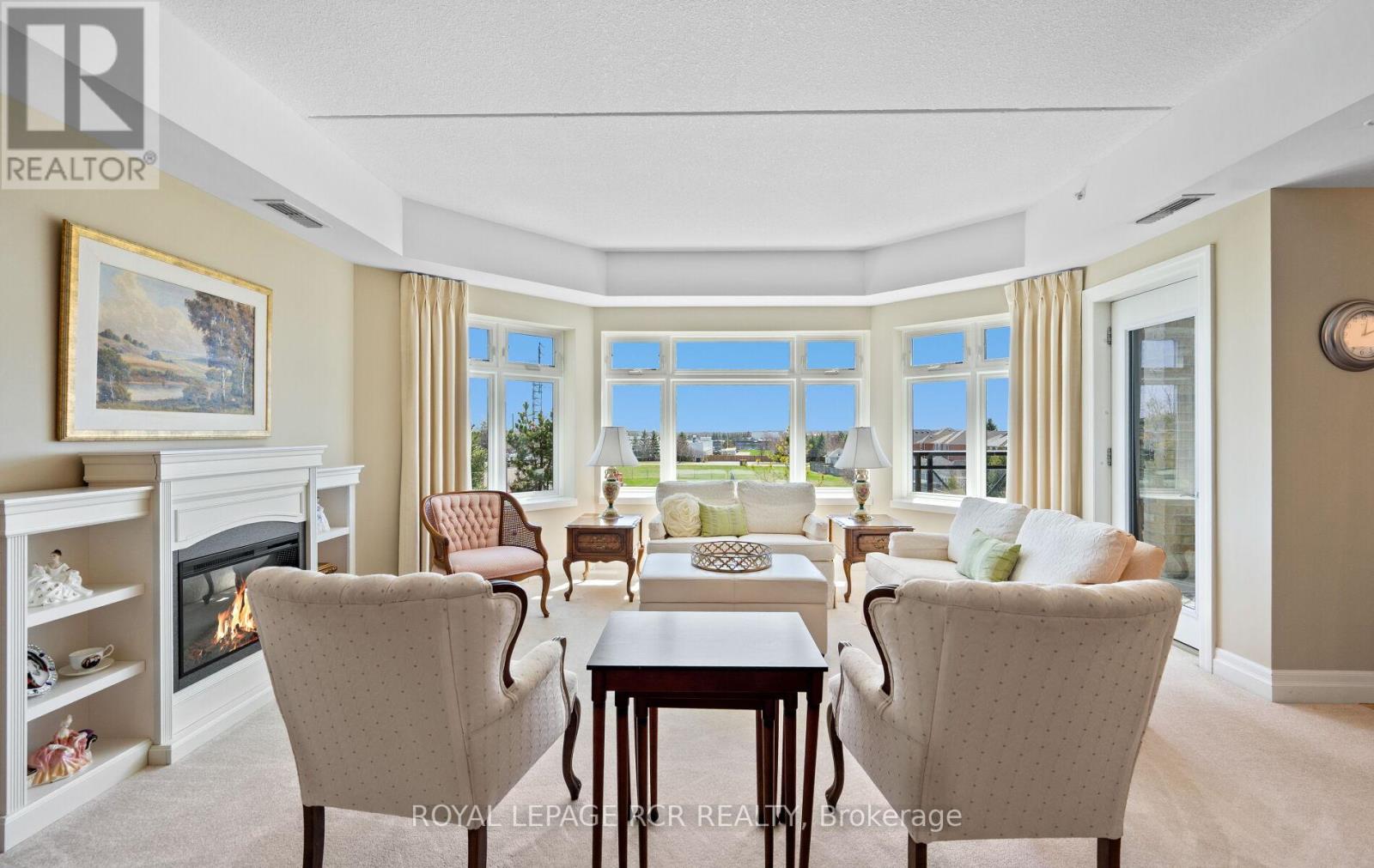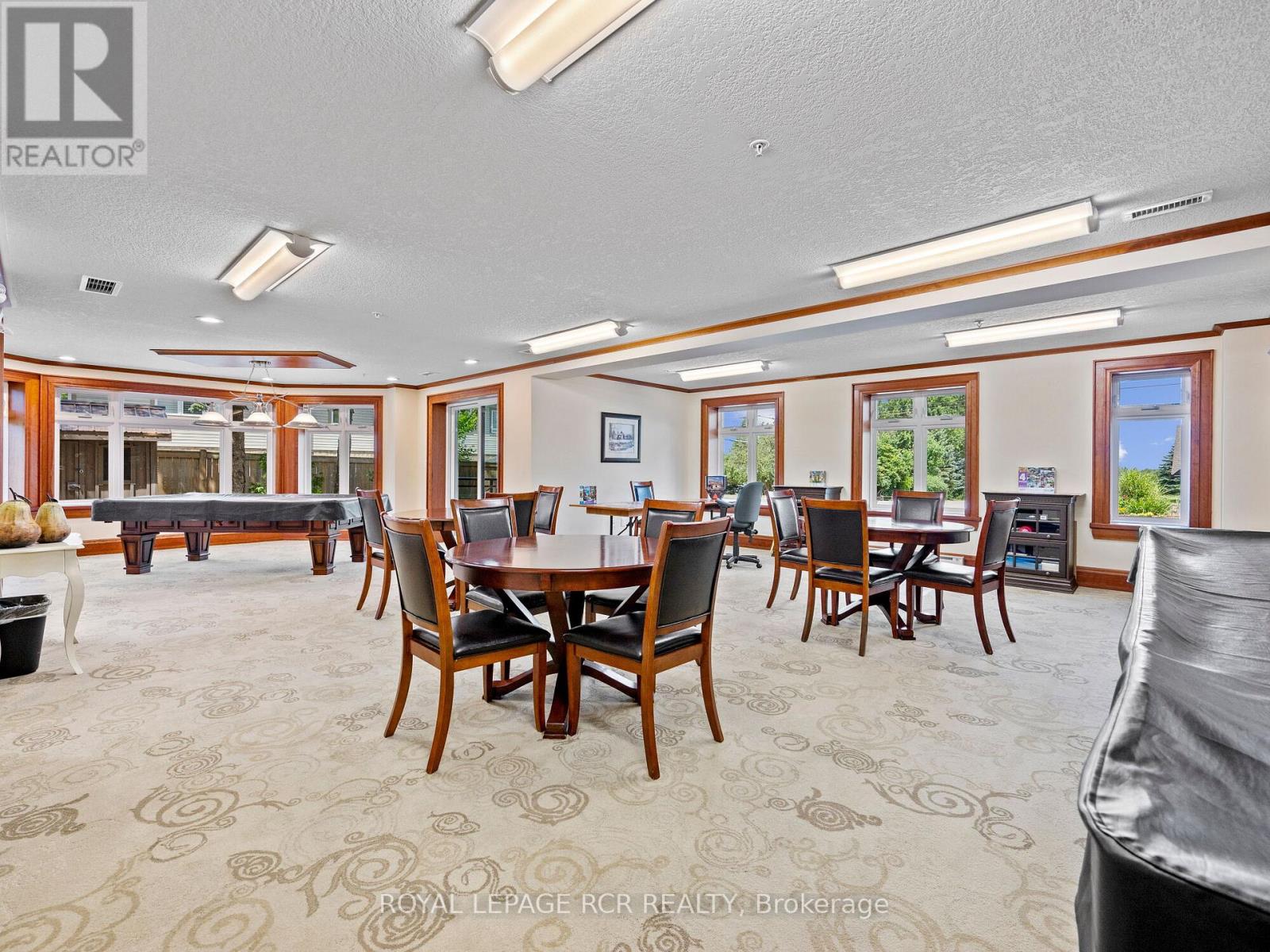313 - 60 C Line Orangeville, Ontario L9W 0A9
$724,900Maintenance, Heat, Water, Cable TV, Common Area Maintenance, Insurance, Parking
$593.75 Monthly
Maintenance, Heat, Water, Cable TV, Common Area Maintenance, Insurance, Parking
$593.75 MonthlyFirst time offered on the market in the prestigious Arbours building - the Bordeaux model, features 1,223 sq. ft. of elegance and the carefree lifestyle of condo living that you have been waiting for. From the moment you enter the tile foyer you will feel the inviting warmth of this luxurious open concept living with an abundance of natural light and a wall of windows to enjoy the southern exposure. This thoughtful layout includes a beautiful kitchen with its light cabinetry and dark quartz counters and offers great storage options, as well as a breakfast bar with built-in china/glass cabinets & two classic bar stools. The kitchen has access to utility/laundry area and walkout to private patio. The spacious Great Room offers lots of options for relaxing or entertaining friends and family & a secondary door to the terrace. Plus, a separate den for TV or home office, complimented with neutral decor. The primary bedroom also enjoys southern exposure, a large walk-in closet and second closet for off-season items, plus a semi-ensuite. The bathroom features tile floor, large walk-in shower and dedicated linen closet. Enjoy the convenience of secure entry to the underground parking garage, exclusive use of one parking space and full, walk-in storage locker. This one of a kind building in Orangeville features an outstanding entrance complete with huge gathering room showcasing a grand piano and gas fireplace. There is also a dedicated exercise room, games room, top floor common entertainment suite with spacious outdoor terrace including BBQs. This sought after building is exceptionally well maintained throughout. NOTE: Heat, TV/internet, water is included in the monthly maintenance fee. (id:50787)
Property Details
| MLS® Number | W12111841 |
| Property Type | Single Family |
| Community Name | Orangeville |
| Amenities Near By | Place Of Worship, Public Transit, Schools |
| Community Features | Pet Restrictions |
| Equipment Type | Water Heater |
| Features | Elevator, Balcony, Level |
| Parking Space Total | 1 |
| Rental Equipment Type | Water Heater |
Building
| Bathroom Total | 1 |
| Bedrooms Above Ground | 1 |
| Bedrooms Total | 1 |
| Age | 16 To 30 Years |
| Amenities | Exercise Centre, Party Room, Recreation Centre, Visitor Parking, Fireplace(s), Storage - Locker |
| Appliances | Water Heater, Dishwasher, Dryer, Microwave, Stove, Washer, Window Coverings, Refrigerator |
| Cooling Type | Central Air Conditioning |
| Exterior Finish | Brick |
| Fireplace Present | Yes |
| Flooring Type | Tile, Carpeted |
| Heating Type | Forced Air |
| Size Interior | 1200 - 1399 Sqft |
| Type | Apartment |
Parking
| Underground | |
| Garage |
Land
| Acreage | No |
| Land Amenities | Place Of Worship, Public Transit, Schools |
Rooms
| Level | Type | Length | Width | Dimensions |
|---|---|---|---|---|
| Main Level | Foyer | 1.8 m | 5.6 m | 1.8 m x 5.6 m |
| Main Level | Great Room | 4.95 m | 7.2 m | 4.95 m x 7.2 m |
| Main Level | Kitchen | 2.9 m | 5.6 m | 2.9 m x 5.6 m |
| Main Level | Den | 4.06 m | 3.3 m | 4.06 m x 3.3 m |
| Main Level | Primary Bedroom | 3.02 m | 4.7 m | 3.02 m x 4.7 m |
| Main Level | Utility Room | 1.9 m | 2.5 m | 1.9 m x 2.5 m |
https://www.realtor.ca/real-estate/28233372/313-60-c-line-orangeville-orangeville



















































