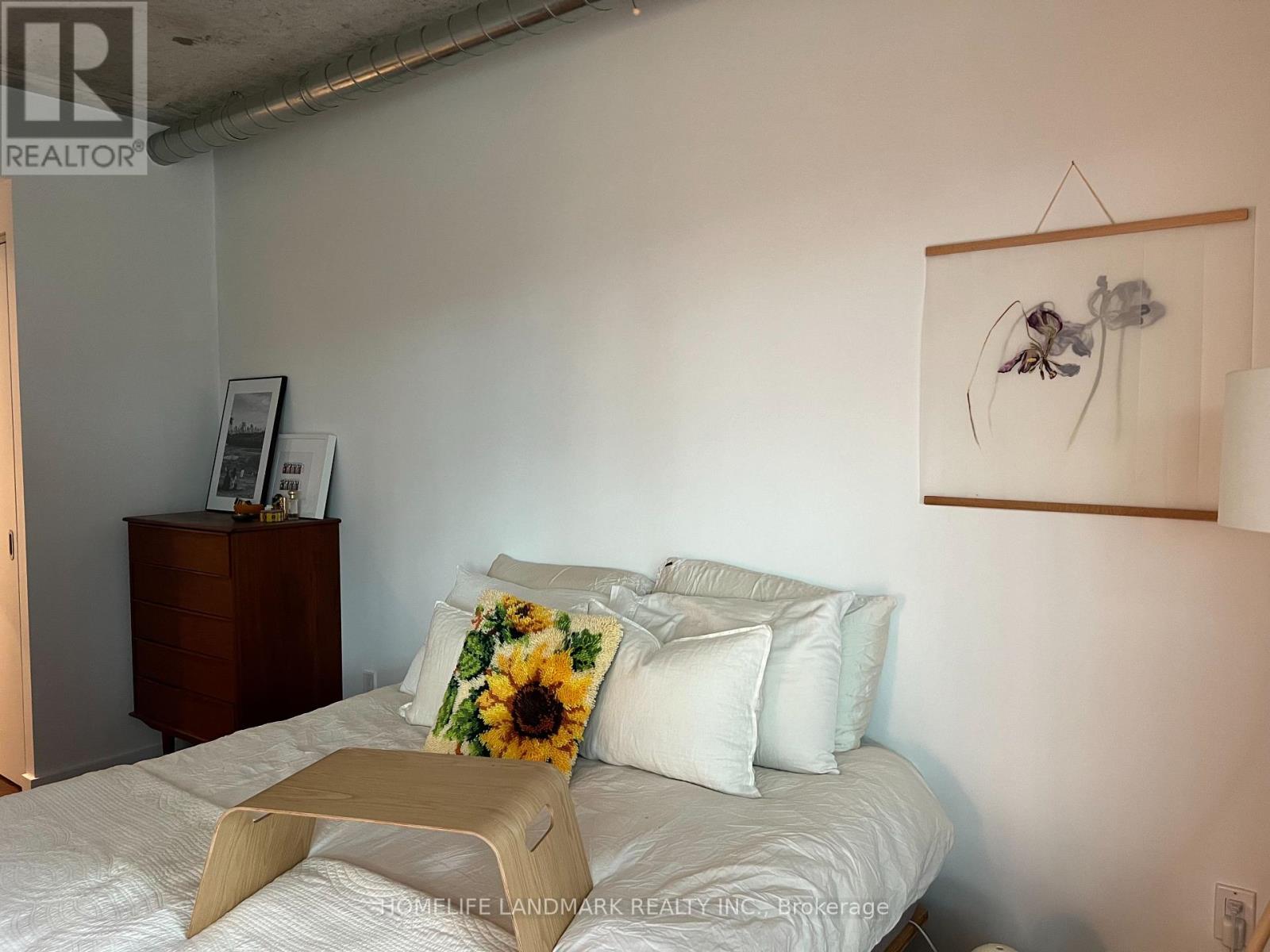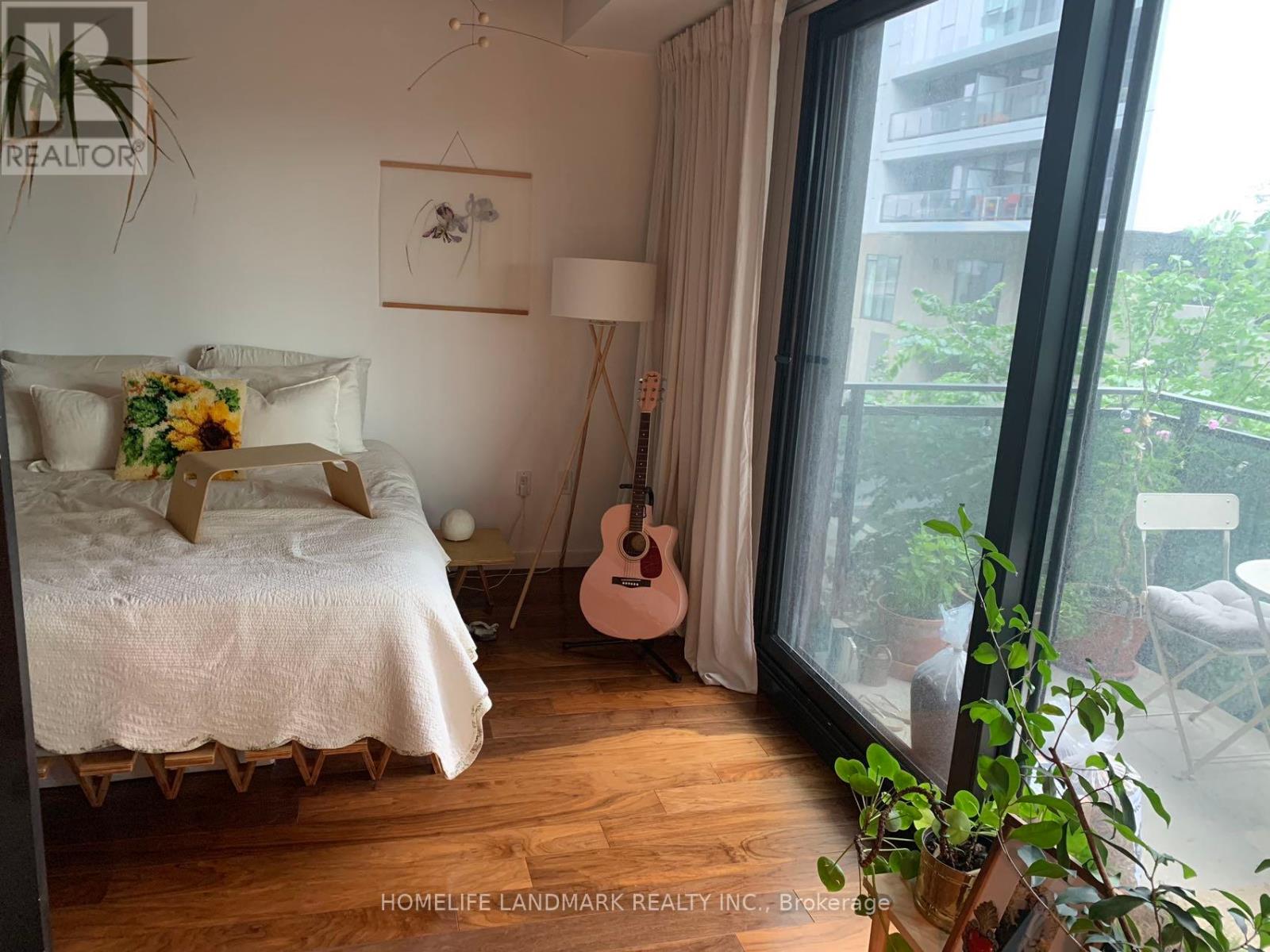289-597-1980
infolivingplus@gmail.com
313 - 51 Trolley Crescent Toronto, Ontario M5A 0E9
2 Bedroom
1 Bathroom
Outdoor Pool
Central Air Conditioning
$625,000Maintenance,
$573.70 Monthly
Maintenance,
$573.70 MonthlyWalk To Riverside, Leslieville, Distillery District & St Lawrence Market. Approx. 792 Sf & 54 Sf Balcony. Featuring 1 Bedroom & Den, 1 Bath, Crisp Modern White And Grey Kitchen And Bathrooms, Warm Walnut Floors Throughout, Exposed Concrete Ceilings And Galvanized Spiral Duct Work, S/S Appliances, 1 Juliette Balcony & 1 Walkout Balcony, 1 Locker & 2 Bike Racks Included. Building Featuring 24Hr Security... **** EXTRAS **** Gym, 2 Party Rooms...Billiards, Outdoor Terrace With Bbq & Outdoor Lap Pool & Sundeck. (id:50787)
Property Details
| MLS® Number | C9013582 |
| Property Type | Single Family |
| Community Name | Moss Park |
| Amenities Near By | Park, Public Transit |
| Community Features | Pet Restrictions |
| Features | Balcony |
| Pool Type | Outdoor Pool |
Building
| Bathroom Total | 1 |
| Bedrooms Above Ground | 1 |
| Bedrooms Below Ground | 1 |
| Bedrooms Total | 2 |
| Amenities | Security/concierge, Exercise Centre, Party Room, Visitor Parking, Storage - Locker |
| Appliances | Dishwasher, Dryer, Microwave, Range, Refrigerator, Washer, Window Coverings |
| Cooling Type | Central Air Conditioning |
| Type | Apartment |
Parking
| Underground |
Land
| Acreage | No |
| Land Amenities | Park, Public Transit |
Rooms
| Level | Type | Length | Width | Dimensions |
|---|---|---|---|---|
| Ground Level | Living Room | 9.27 m | 3.7 m | 9.27 m x 3.7 m |
| Ground Level | Dining Room | 9.27 m | 3.7 m | 9.27 m x 3.7 m |
| Ground Level | Kitchen | 9.27 m | 3.7 m | 9.27 m x 3.7 m |
| Ground Level | Bedroom | 4.57 m | 2.61 m | 4.57 m x 2.61 m |
| Ground Level | Den | 2.79 m | 2.59 m | 2.79 m x 2.59 m |
https://www.realtor.ca/real-estate/27131248/313-51-trolley-crescent-toronto-moss-park















