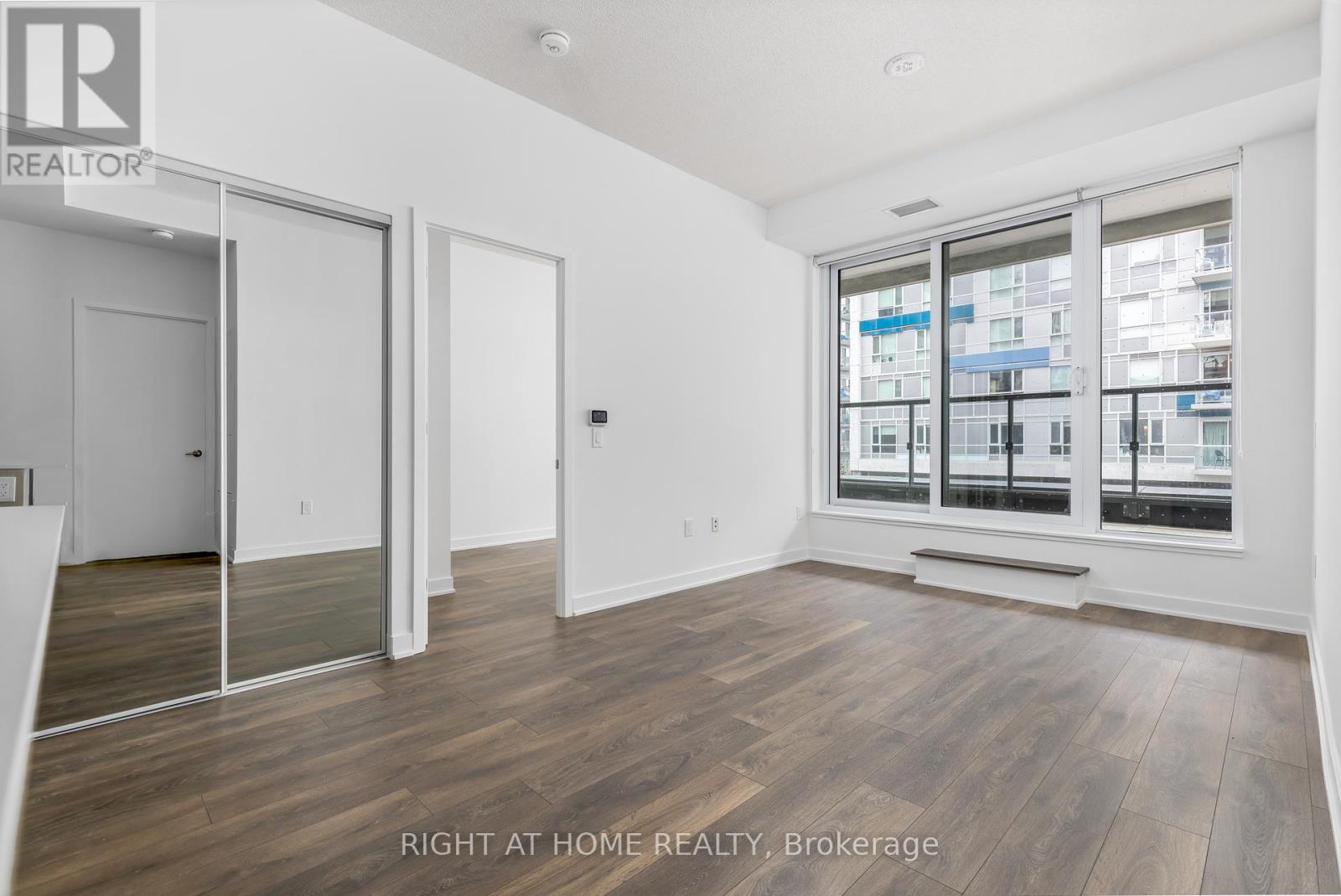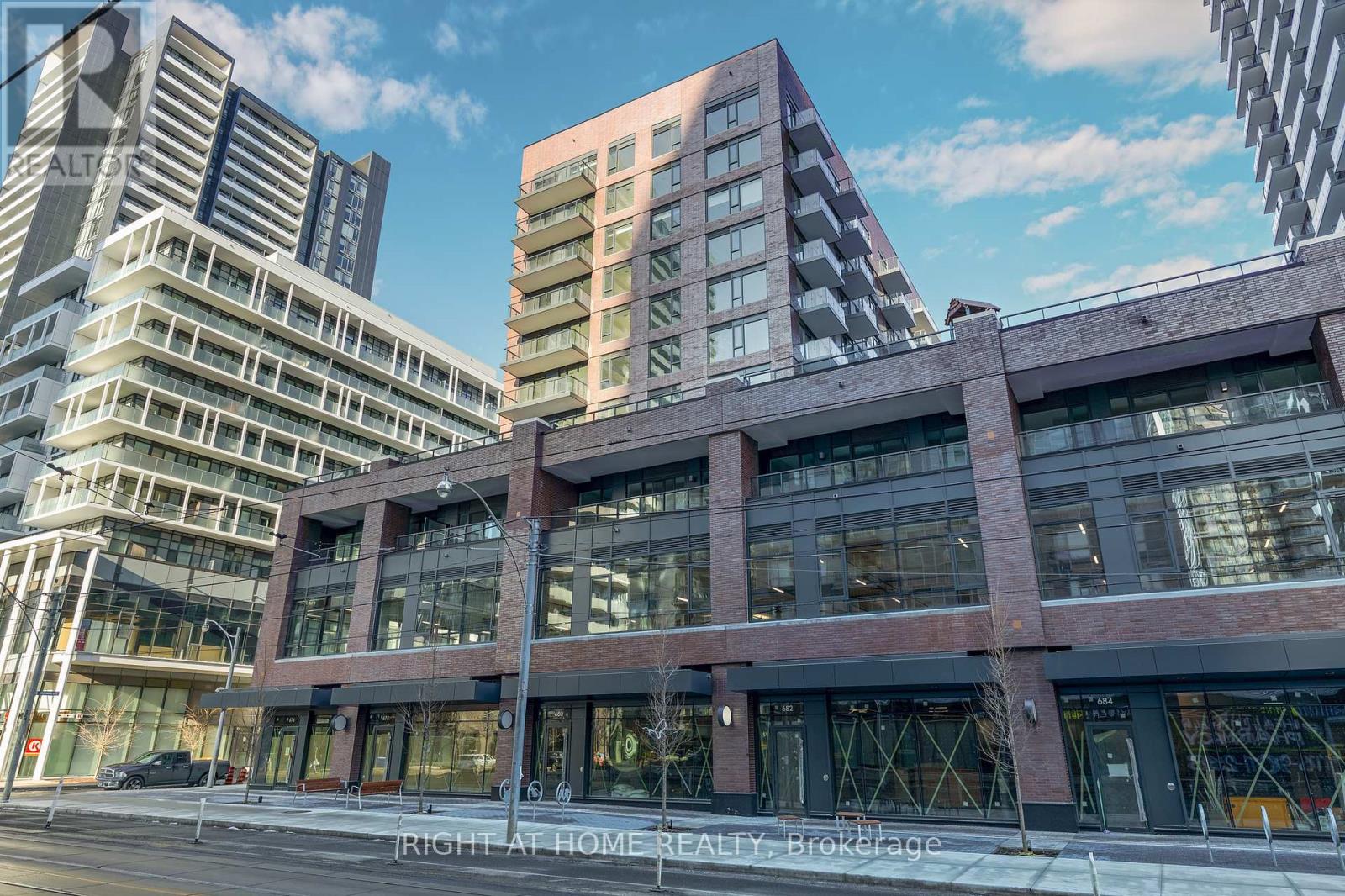289-597-1980
infolivingplus@gmail.com
313 - 35 Tubman Avenue Toronto (Regent Park), Ontario M5A 0M8
2 Bedroom
2 Bathroom
600 - 699 sqft
Central Air Conditioning
Forced Air
$2,900 Monthly
10-foot ceilings throughout! 2-bed, 2-bath, parking and locker. Bright, specious, quiet, split bedroom design, eat-in kitchen, and a covered terrace. 87 walk score, 93 rider's score, and 99 biker's score. Amenities include: expansive lobby, party room, co-work space, arcade, kids zone, outdoor fitness, strength, and yoga space, mega gym, outdoor terrace, and more. (id:50787)
Property Details
| MLS® Number | C12136174 |
| Property Type | Single Family |
| Community Name | Regent Park |
| Community Features | Pet Restrictions |
| Parking Space Total | 1 |
Building
| Bathroom Total | 2 |
| Bedrooms Above Ground | 2 |
| Bedrooms Total | 2 |
| Age | 0 To 5 Years |
| Amenities | Separate Electricity Meters, Storage - Locker |
| Appliances | Water Meter, Blinds, Dishwasher, Hood Fan, Oven, Range, Refrigerator |
| Cooling Type | Central Air Conditioning |
| Exterior Finish | Brick, Concrete |
| Flooring Type | Laminate |
| Heating Fuel | Natural Gas |
| Heating Type | Forced Air |
| Size Interior | 600 - 699 Sqft |
| Type | Apartment |
Parking
| Underground | |
| Garage |
Land
| Acreage | No |
Rooms
| Level | Type | Length | Width | Dimensions |
|---|---|---|---|---|
| Flat | Living Room | 4.72 m | 3.14 m | 4.72 m x 3.14 m |
| Flat | Dining Room | 4.72 m | 3.14 m | 4.72 m x 3.14 m |
| Flat | Kitchen | 4.72 m | 3.14 m | 4.72 m x 3.14 m |
| Flat | Primary Bedroom | 3 m | 2.7 m | 3 m x 2.7 m |
| Flat | Bedroom 2 | 2.87 m | 2.44 m | 2.87 m x 2.44 m |
https://www.realtor.ca/real-estate/28286285/313-35-tubman-avenue-toronto-regent-park-regent-park




























