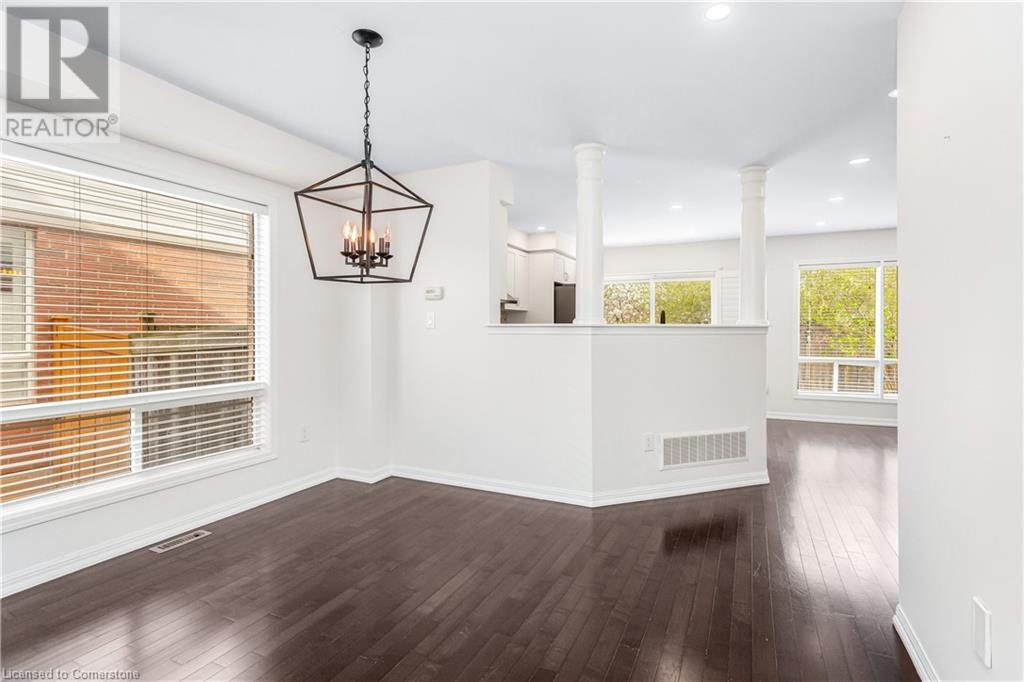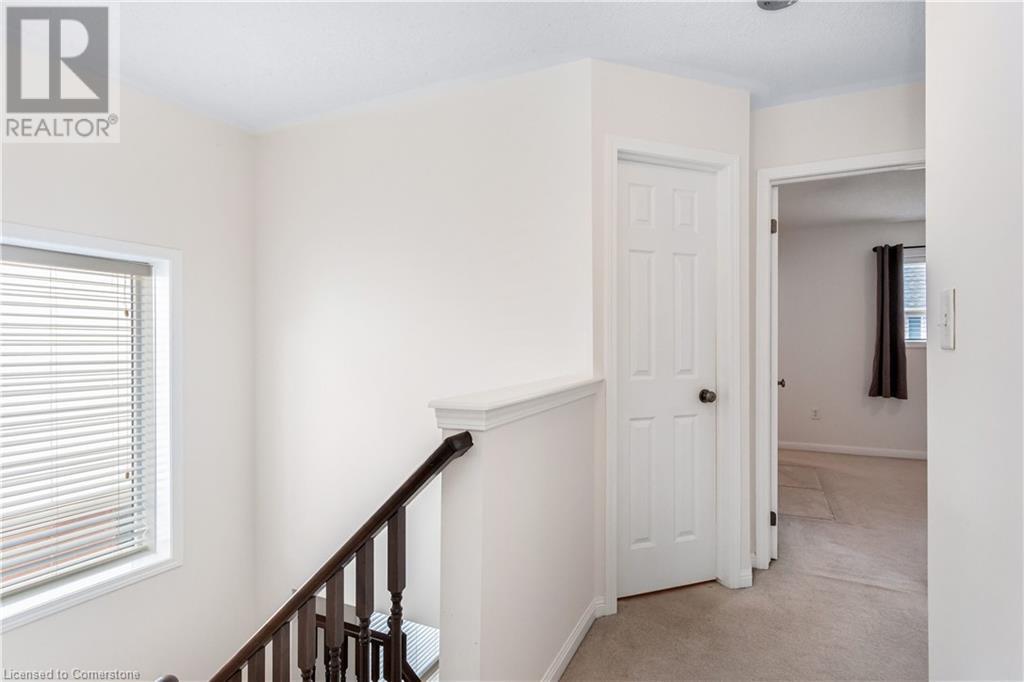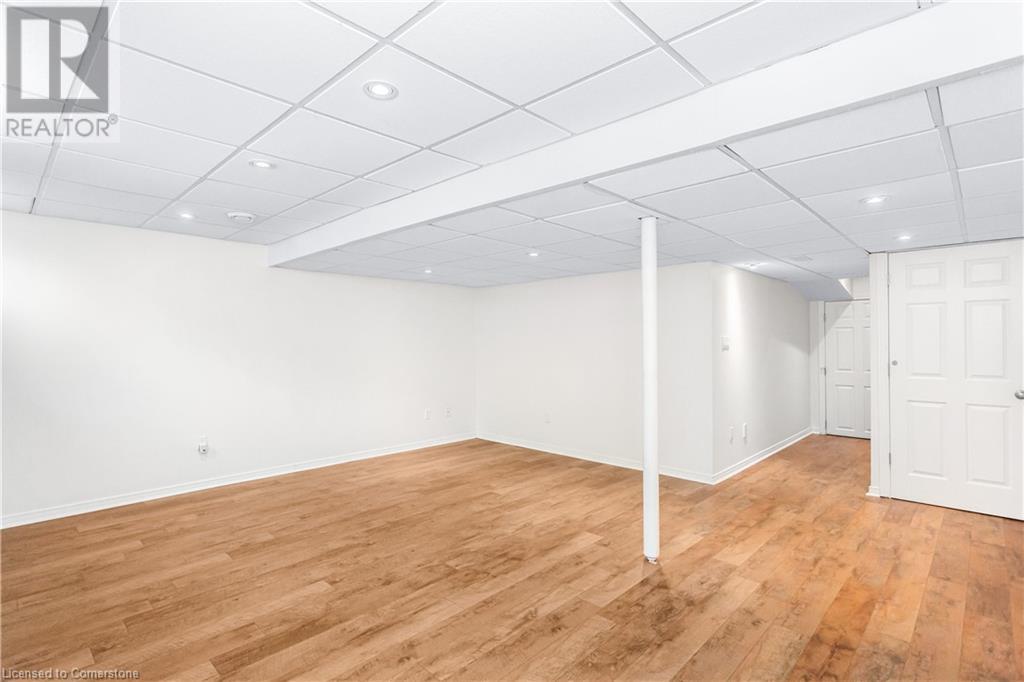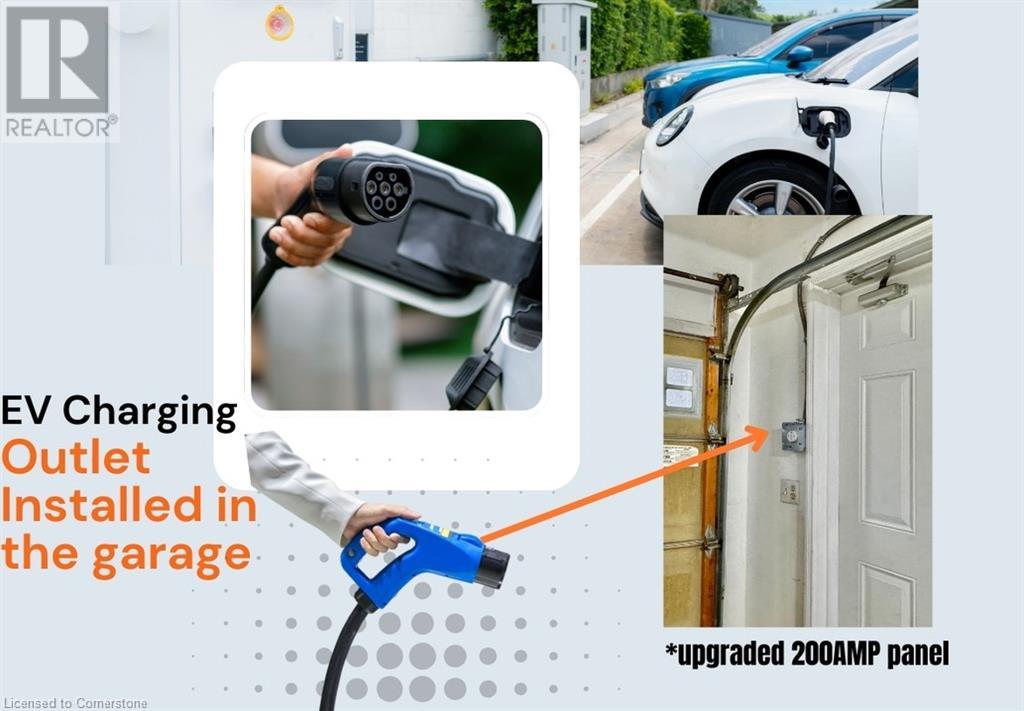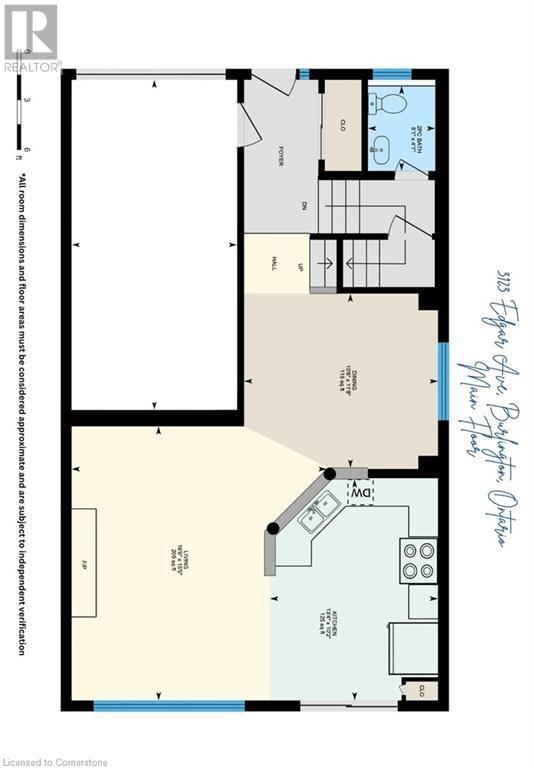3 Bedroom
3 Bathroom
1929 sqft
2 Level
Central Air Conditioning
Forced Air
$1,100,000
Welcome to Your Ideal Family Home in Alton Village!Located in the highly desirable Alton Village, this beautifully updated, light-filled freehold end-unit townhome offers a perfect combination of comfort, style, and location. Families will love the easy walk to top-rated English track schoolsAlton Village Public School (Fraser rating 8.2) and Dr. Frank J. Hayden Secondary School (7.9).***Built in 2006 by Mattamy Homes, this 3-bedroom, 3-bathroom home features a spacious and bright main floor with an open-concept kitchen, modern appliances, and a private backyard view. The cozy living room with a gas fireplace flows into the dining area ideal for gatherings. Enjoy direct garage access and a convenient powder room on the main level.*****Upstairs includes a generous primary suite with a 3-piece ensuite and walk-in closet, plus two additional bedrooms and a 4-piece family bathroom.****The thoughtfully redesigned basement (2022) maximizes usable space, creating one large, open area perfect for a variety of recreational activities, Basement new laminate flooring (2022) a home gym, or a media room. By strategically relocating the furnace and opening up the layout, this lower level offers incredible flexibility. You'll also find ample storage and a practical laundry room on this level.******Enjoy the added benefits kitchen refreshes (2022), pot lights throughout (2022), EV charger (200AMP-2022 ) relatively fresh paint, and a powerful new hob (850 cfm) (2022) in the kitchen, perfect for the home chef. Outside, the property boasts a significant upgrade with approximately $5,000 invested in front paving (2022), providing valuable extra parking space for your family and guests. Washer and dryer (2022). Roof (2018). ***Location is paramount, and this home truly delivers! Enjoy the ease of walking to fantastic schools, numerous parks, and a wide array of everyday amenities. Experience the vibrant Alton Village lifestyle with its shops, restaurants, community spirit. (id:50787)
Property Details
|
MLS® Number
|
40723973 |
|
Property Type
|
Single Family |
|
Amenities Near By
|
Schools, Shopping |
|
Community Features
|
School Bus |
|
Parking Space Total
|
3 |
Building
|
Bathroom Total
|
3 |
|
Bedrooms Above Ground
|
3 |
|
Bedrooms Total
|
3 |
|
Appliances
|
Central Vacuum, Dishwasher, Dryer, Refrigerator, Stove, Washer, Hood Fan, Window Coverings |
|
Architectural Style
|
2 Level |
|
Basement Development
|
Finished |
|
Basement Type
|
Full (finished) |
|
Construction Style Attachment
|
Attached |
|
Cooling Type
|
Central Air Conditioning |
|
Exterior Finish
|
Brick, Vinyl Siding |
|
Half Bath Total
|
1 |
|
Heating Fuel
|
Natural Gas |
|
Heating Type
|
Forced Air |
|
Stories Total
|
2 |
|
Size Interior
|
1929 Sqft |
|
Type
|
Row / Townhouse |
|
Utility Water
|
Municipal Water |
Parking
Land
|
Acreage
|
No |
|
Land Amenities
|
Schools, Shopping |
|
Sewer
|
Municipal Sewage System |
|
Size Depth
|
82 Ft |
|
Size Frontage
|
28 Ft |
|
Size Total Text
|
Under 1/2 Acre |
|
Zoning Description
|
Ral4 |
Rooms
| Level |
Type |
Length |
Width |
Dimensions |
|
Second Level |
4pc Bathroom |
|
|
Measurements not available |
|
Second Level |
3pc Bathroom |
|
|
Measurements not available |
|
Second Level |
Bedroom |
|
|
8'9'' x 9'5'' |
|
Second Level |
Bedroom |
|
|
11'9'' x 12'1'' |
|
Second Level |
Primary Bedroom |
|
|
13'1'' x 10'9'' |
|
Basement |
Recreation Room |
|
|
25'5'' x 29'8'' |
|
Basement |
Laundry Room |
|
|
10'8'' x 9'2'' |
|
Main Level |
2pc Bathroom |
|
|
Measurements not available |
|
Main Level |
Dining Room |
|
|
11'7'' x 10'5'' |
|
Main Level |
Living Room |
|
|
15'5'' x 16'5'' |
|
Main Level |
Kitchen |
|
|
10'1'' x 13'3'' |
https://www.realtor.ca/real-estate/28247662/3123-edgar-avenue-burlington







