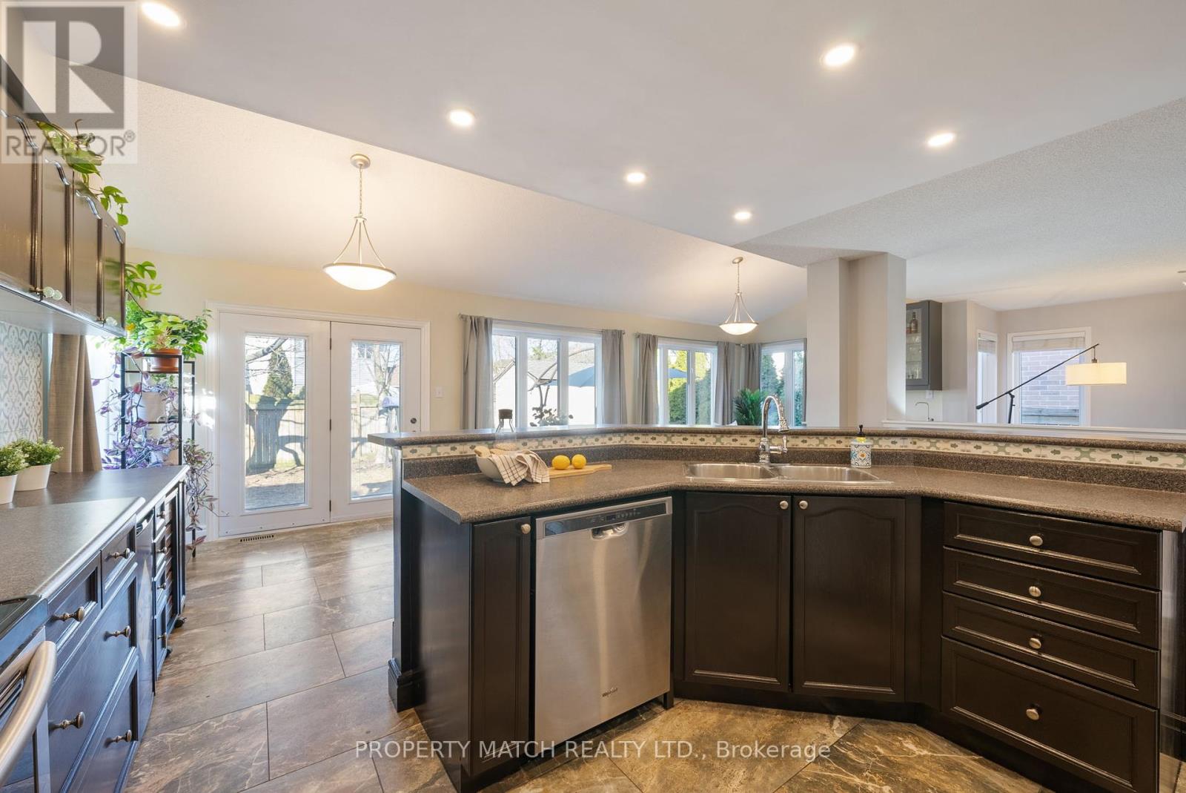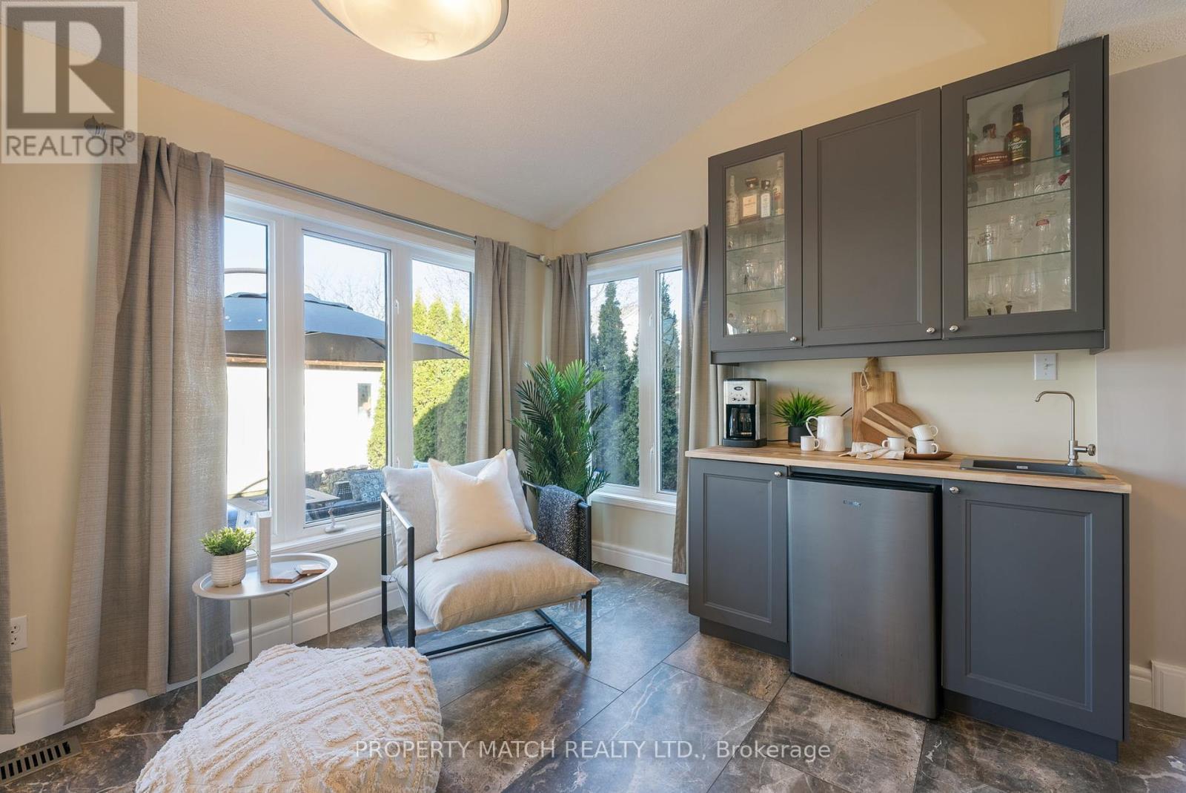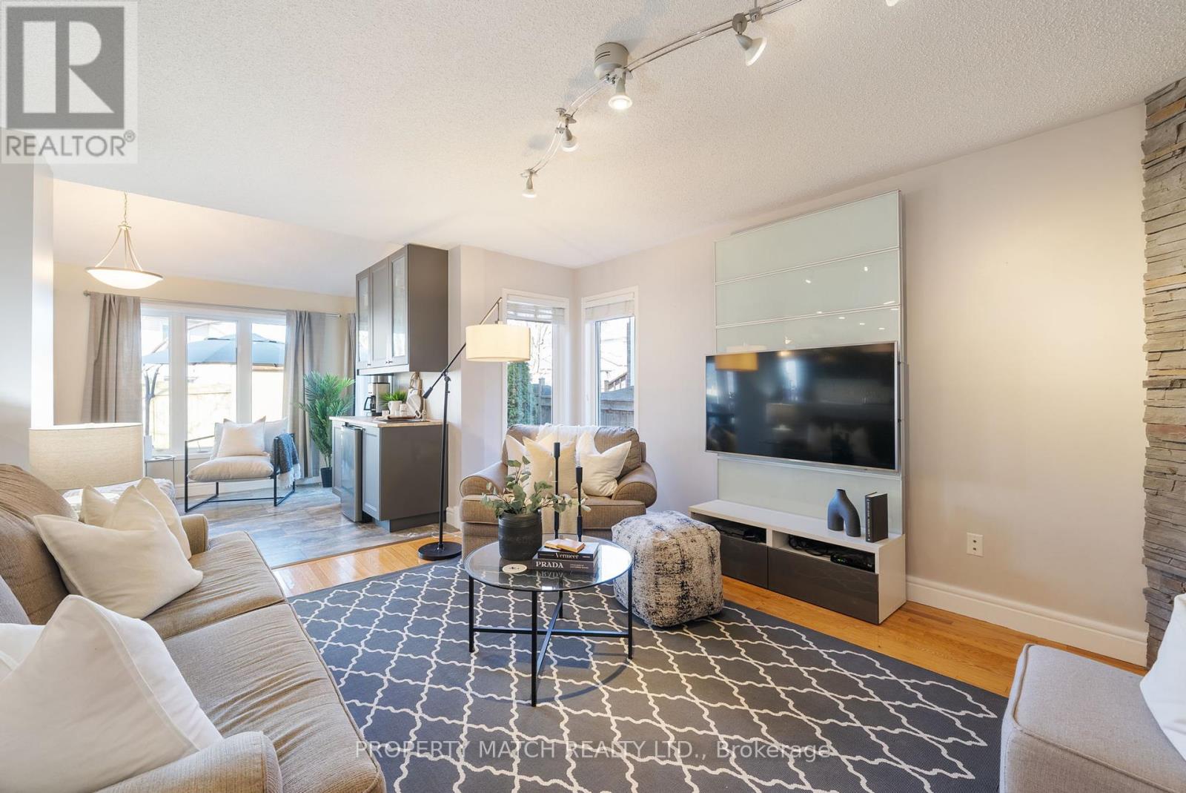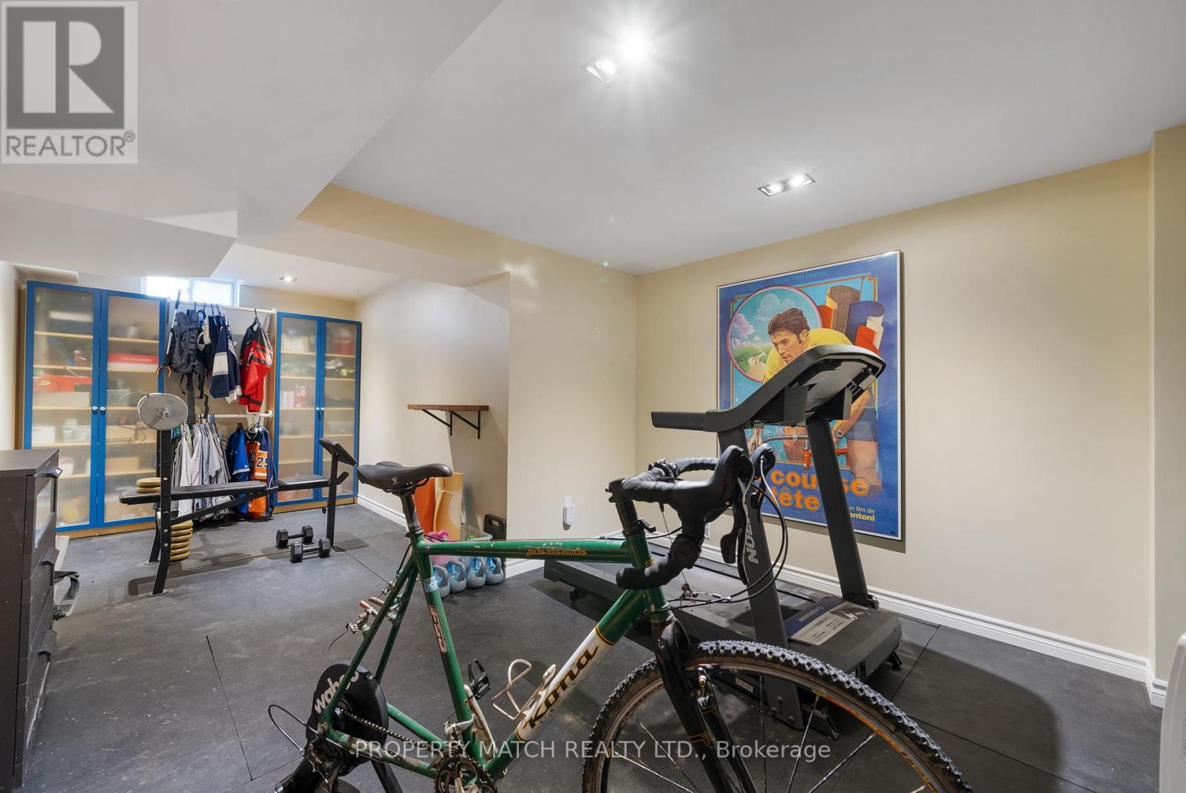4 Bedroom
4 Bathroom
2500 - 3000 sqft
Fireplace
Central Air Conditioning
Forced Air
Landscaped
$1,249,900
Discover the beloved Rafferty model by Great Gulf Homes, nestled in the highly sought-after Williamsburg community in Whitby. This fully detached, all-brick 4-bedroom home offers nearly 2900 square feet above grade plus a finished basement delivering the space, function, and style todays families are after. From the inviting front porch and double-door entry, step into a bright, airy foyer with soaring cathedral ceilings that make a stunning first impression. The main floor is open and practical, featuring hardwood floors and hardwood stairs, and a stylishly updated kitchen with a built-in beverage centre, custom backsplash, and charming greenhouse windows. Oversized rear windows flood the home with natural light, while garden doors walk out to a private backyard complete with a deck, shed, and natural gas BBQ hookup perfect for entertaining. Upstairs, you will find four spacious bedrooms, a sun tunnel for added natural light, a cork hallway for comfort underfoot, an updated ensuite in the primary suite, and a laundry room with folding station for everyday ease. The professionally finished basement is a major bonus, offering a large rec room, a fitness area tucked behind a trendy sliding barn door, a newly finished bonus room with a closet and door (great for a guest room or office), two large storage rooms, and a three-piece bathroom (with a rough in for a future shower). Side door entrance into a functional mud room with interior access to the garage. Extras include: Owned hot water tank, two 20-amp panels in the garage (perfect for workshops or EV needs), and pride of ownership throughout. All within walking distance to top-ranked schools: Captain Michael Vandenbos, St. Lukes, Donald A. Wilson SS, and All Saints CSS. Conveniently close to parks, trails, shopping, and commuter routes with quick access to the 401 and 407.This home is move-in ready and waiting for the next chapter. (id:50787)
Property Details
|
MLS® Number
|
E12132773 |
|
Property Type
|
Single Family |
|
Community Name
|
Williamsburg |
|
Amenities Near By
|
Public Transit, Schools |
|
Community Features
|
School Bus |
|
Features
|
Irregular Lot Size, Conservation/green Belt |
|
Parking Space Total
|
4 |
|
Structure
|
Porch, Shed |
Building
|
Bathroom Total
|
4 |
|
Bedrooms Above Ground
|
4 |
|
Bedrooms Total
|
4 |
|
Amenities
|
Fireplace(s) |
|
Appliances
|
Water Heater, Central Vacuum, Refrigerator |
|
Basement Development
|
Finished |
|
Basement Type
|
N/a (finished) |
|
Construction Style Attachment
|
Detached |
|
Cooling Type
|
Central Air Conditioning |
|
Exterior Finish
|
Brick |
|
Fireplace Present
|
Yes |
|
Fireplace Total
|
1 |
|
Flooring Type
|
Hardwood, Porcelain Tile, Carpeted |
|
Foundation Type
|
Poured Concrete |
|
Half Bath Total
|
1 |
|
Heating Fuel
|
Natural Gas |
|
Heating Type
|
Forced Air |
|
Stories Total
|
2 |
|
Size Interior
|
2500 - 3000 Sqft |
|
Type
|
House |
|
Utility Water
|
Municipal Water |
Parking
Land
|
Acreage
|
No |
|
Land Amenities
|
Public Transit, Schools |
|
Landscape Features
|
Landscaped |
|
Sewer
|
Sanitary Sewer |
|
Size Depth
|
116 Ft ,3 In |
|
Size Frontage
|
42 Ft |
|
Size Irregular
|
42 X 116.3 Ft ; Irreg |
|
Size Total Text
|
42 X 116.3 Ft ; Irreg |
Rooms
| Level |
Type |
Length |
Width |
Dimensions |
|
Second Level |
Primary Bedroom |
4.2 m |
5.2 m |
4.2 m x 5.2 m |
|
Second Level |
Bedroom 2 |
3.3 m |
3.6 m |
3.3 m x 3.6 m |
|
Second Level |
Bedroom 3 |
3.5 m |
4.7 m |
3.5 m x 4.7 m |
|
Second Level |
Bedroom 4 |
3.3 m |
3.7 m |
3.3 m x 3.7 m |
|
Lower Level |
Workshop |
3.8 m |
5.4 m |
3.8 m x 5.4 m |
|
Lower Level |
Utility Room |
2.9 m |
5.1 m |
2.9 m x 5.1 m |
|
Lower Level |
Exercise Room |
3.7 m |
6.2 m |
3.7 m x 6.2 m |
|
Main Level |
Dining Room |
3.758 m |
6.6 m |
3.758 m x 6.6 m |
|
Main Level |
Living Room |
3.758 m |
6.6 m |
3.758 m x 6.6 m |
|
Main Level |
Family Room |
5.183 m |
4.025 m |
5.183 m x 4.025 m |
|
Main Level |
Kitchen |
5.149 m |
5.926 m |
5.149 m x 5.926 m |
https://www.realtor.ca/real-estate/28278974/3122-country-lane-whitby-williamsburg-williamsburg












































