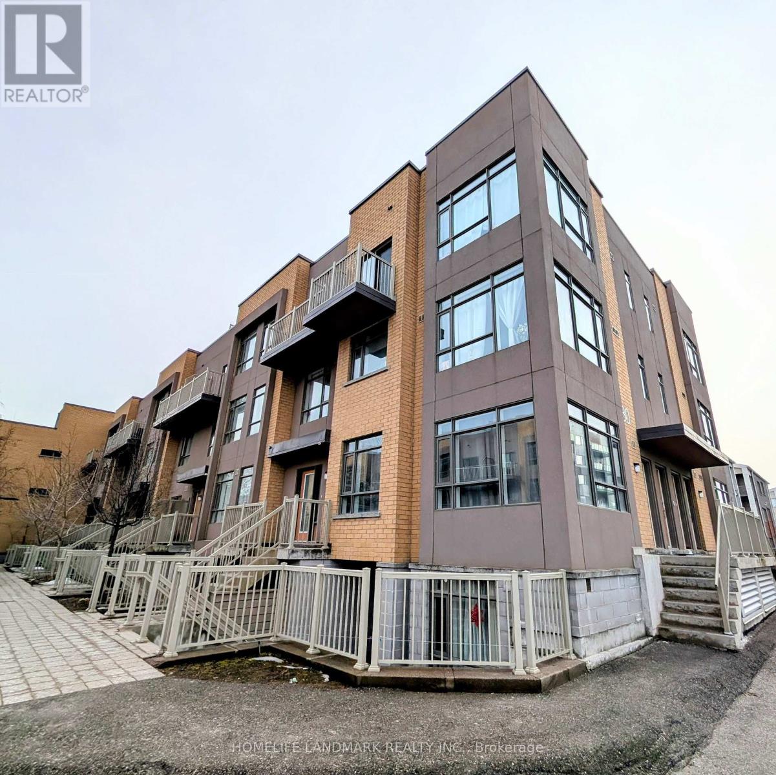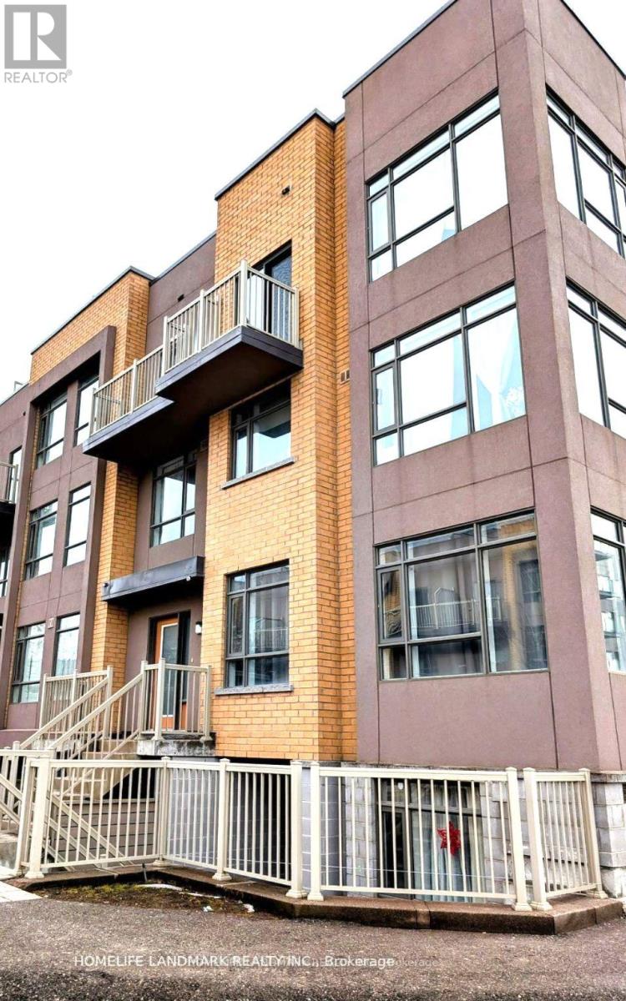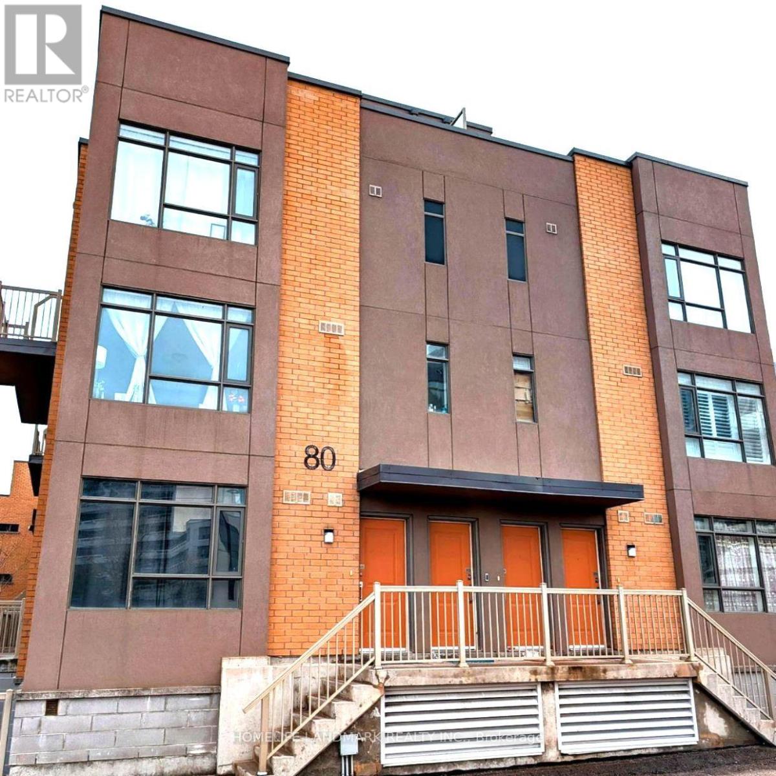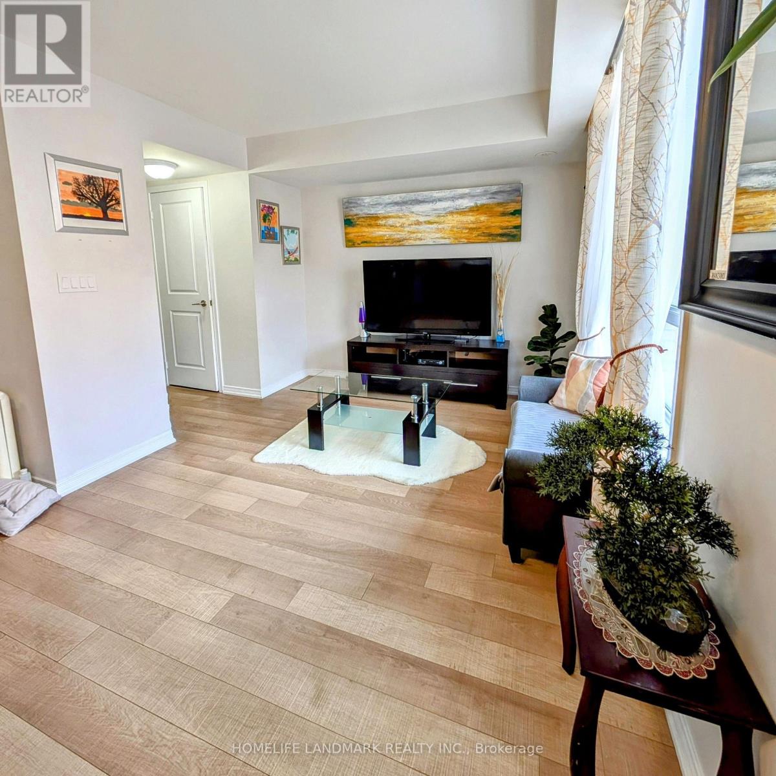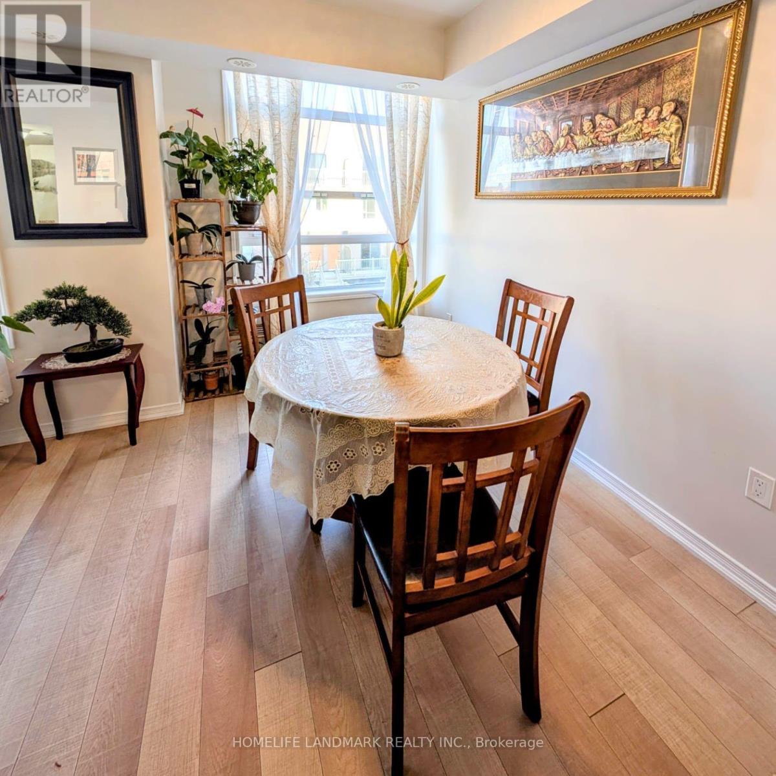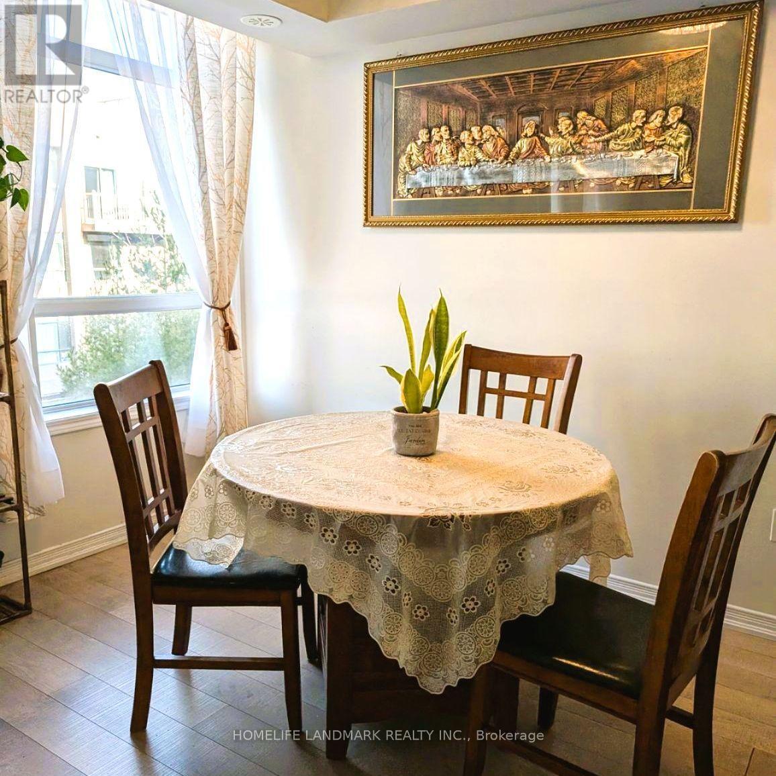289-597-1980
infolivingplus@gmail.com
312 - 80 Orchid Place Drive Toronto (Malvern), Ontario M1B 0C4
2 Bedroom
2 Bathroom
1000 - 1199 sqft
Central Air Conditioning
Forced Air
$599,000Maintenance, Parking, Insurance, Common Area Maintenance
$486.49 Monthly
Maintenance, Parking, Insurance, Common Area Maintenance
$486.49 MonthlyExcellent Location !!! A Two-Bedroom , 2-storey Stacked Townhome meticulously maintained in a highly sought after Scarborough location with an open concept Living-Dining area. Laminated floors all through-out with new hardwood stairs. A private access to a 302 sq. ft. rooftop terrace that embrace natural light and airy atmosphere. Great for first time home buyers and rental investment. The proximity of amenities is easily accessible. Steps to public transit connecting subway and downtown, minutes to 401, Centennial College, commercial centre and many more. (id:50787)
Property Details
| MLS® Number | E12033786 |
| Property Type | Single Family |
| Community Name | Malvern |
| Amenities Near By | Park, Schools, Public Transit |
| Community Features | Pet Restrictions, Community Centre |
| Features | In Suite Laundry |
| Parking Space Total | 1 |
Building
| Bathroom Total | 2 |
| Bedrooms Above Ground | 2 |
| Bedrooms Total | 2 |
| Age | 6 To 10 Years |
| Amenities | Storage - Locker |
| Appliances | Water Heater, Dishwasher, Microwave, Stove, Window Coverings, Refrigerator |
| Cooling Type | Central Air Conditioning |
| Exterior Finish | Brick |
| Flooring Type | Laminate |
| Half Bath Total | 1 |
| Heating Fuel | Natural Gas |
| Heating Type | Forced Air |
| Size Interior | 1000 - 1199 Sqft |
| Type | Row / Townhouse |
Parking
| Underground | |
| Garage |
Land
| Acreage | No |
| Land Amenities | Park, Schools, Public Transit |
Rooms
| Level | Type | Length | Width | Dimensions |
|---|---|---|---|---|
| Second Level | Primary Bedroom | 4 m | 2.8 m | 4 m x 2.8 m |
| Second Level | Bedroom 2 | 4.5 m | 2.5 m | 4.5 m x 2.5 m |
| Main Level | Kitchen | 2.75 m | 2.75 m | 2.75 m x 2.75 m |
| Main Level | Living Room | 5.5 m | 3.01 m | 5.5 m x 3.01 m |
| Main Level | Dining Room | 5.5 m | 3.01 m | 5.5 m x 3.01 m |
https://www.realtor.ca/real-estate/28056587/312-80-orchid-place-drive-toronto-malvern-malvern

